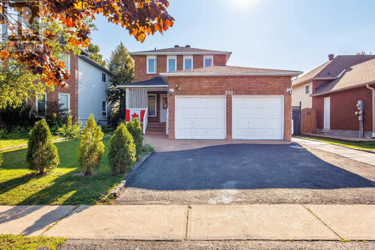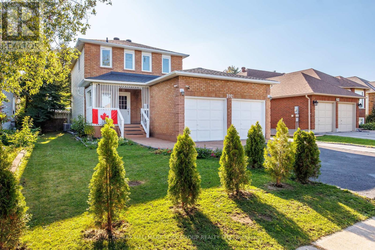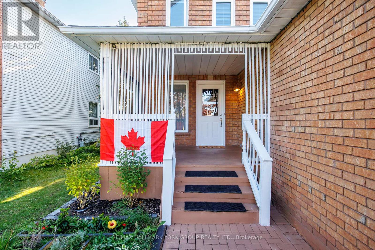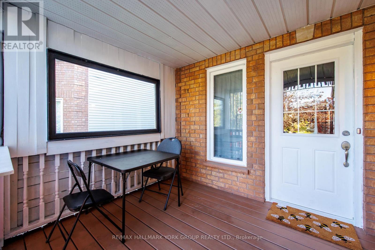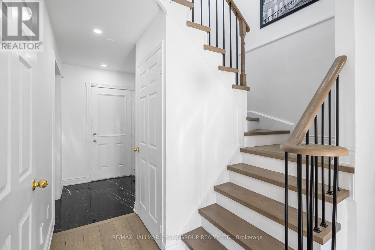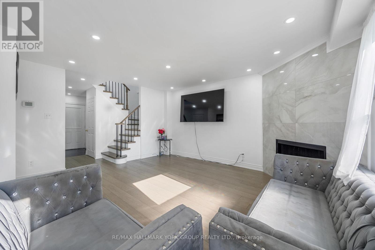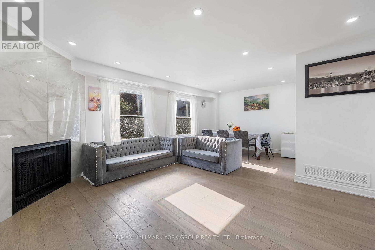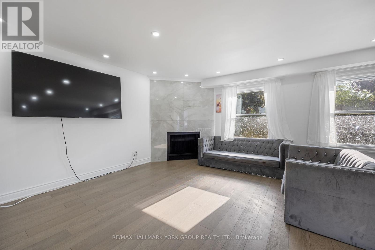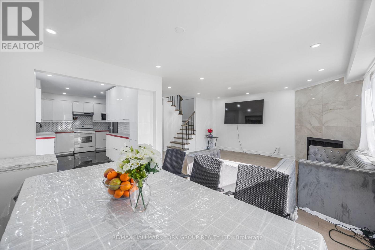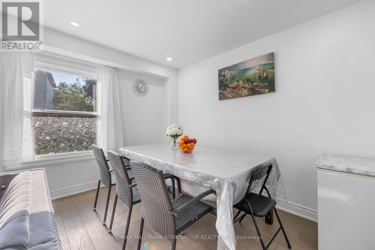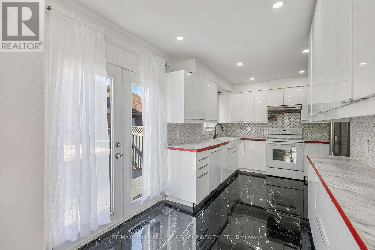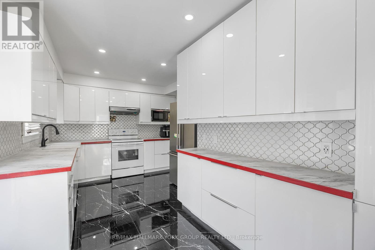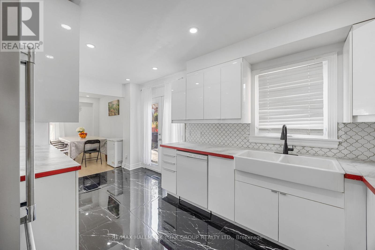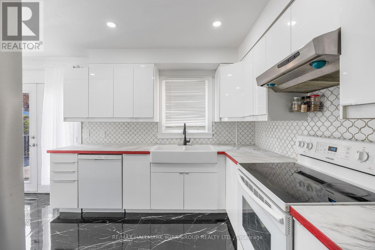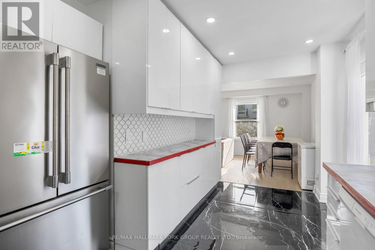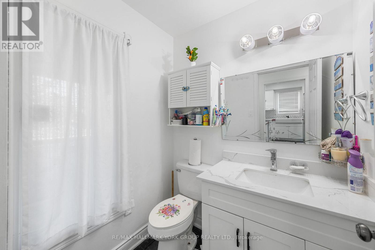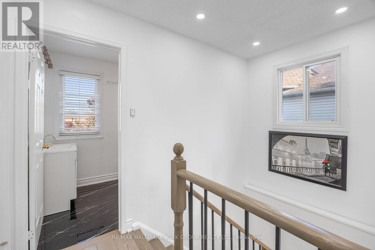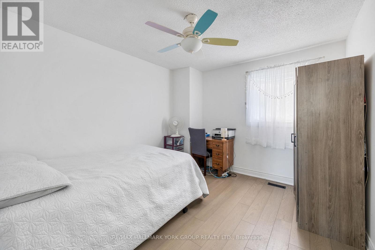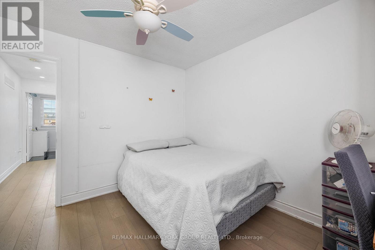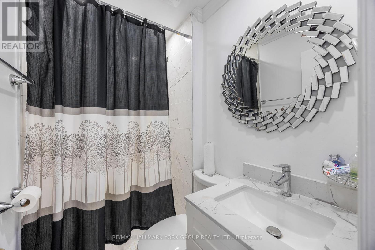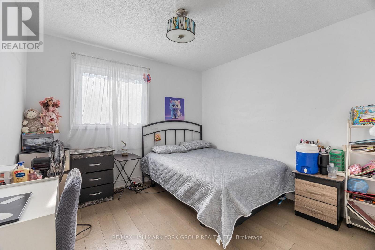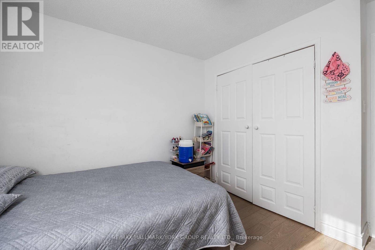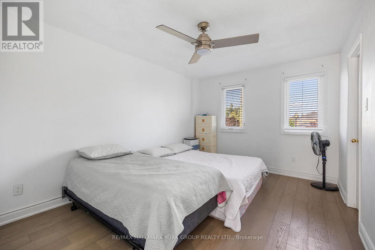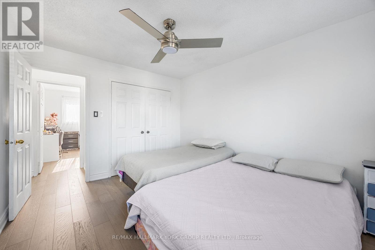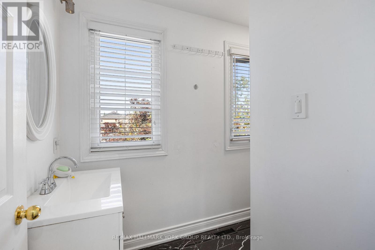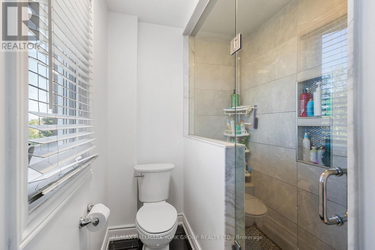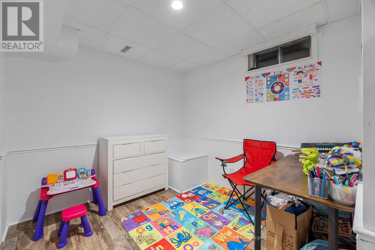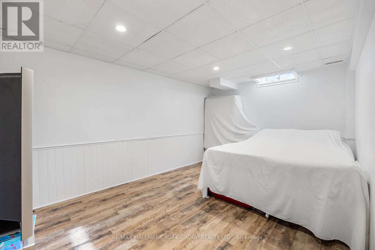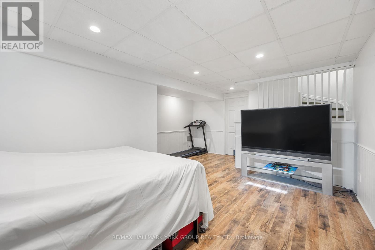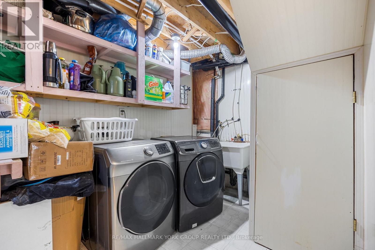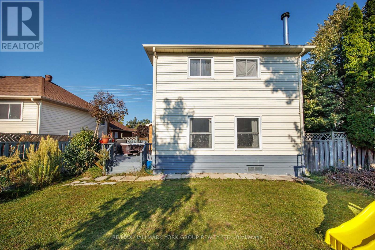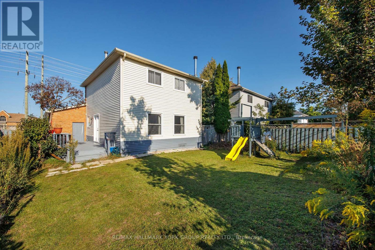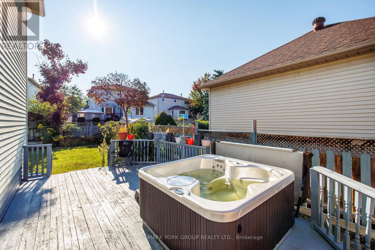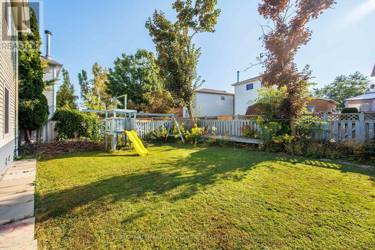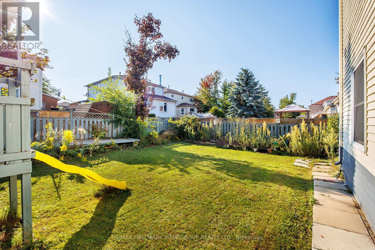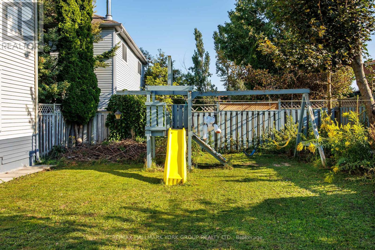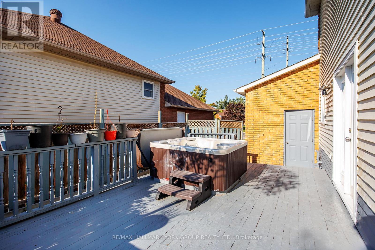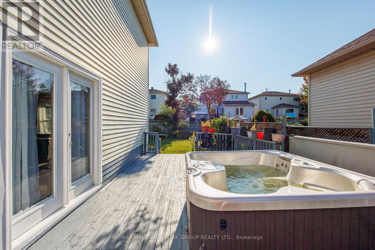392 Anne Street N Barrie, Ontario L4N 7A4
$775,000
Located in the heart of Northwest Barrie, this detached 2-storey home offers the perfect blend of light, space, and convenience. +7 feet Basement ceiling and in-law suite.Neighborhood: Nestled on a quiet and coveted West Bayfield street, just minutes from top schools, shopping centers, and public transit.Outdoor Space: A fully-fenced, pool-sized backyard ideal for summer entertaining, complete with a hot tub for cozy winter nights. Step to trails, it offers both privacy and nature at your doorstep.Interior: A bright, modern kitchen with Lux countertops and stainless steel appliances. The layout features living and dining area.Bedrooms: Three spacious bedrooms, including a primary suite with a closet and a 4-piece ensuite bathroom.Flooring (2024), Pot-light(2024), Fresh Paint (2024), Roof (2025)This is an exceptional opportunity for families seeking comfort, privacy, and room to grow. (id:61852)
Property Details
| MLS® Number | S12398579 |
| Property Type | Single Family |
| Community Name | West Bayfield |
| EquipmentType | Water Heater - Gas, Water Heater, Water Softener |
| ParkingSpaceTotal | 7 |
| RentalEquipmentType | Water Heater - Gas, Water Heater, Water Softener |
Building
| BathroomTotal | 3 |
| BedroomsAboveGround | 3 |
| BedroomsBelowGround | 1 |
| BedroomsTotal | 4 |
| Age | 31 To 50 Years |
| Appliances | Garage Door Opener Remote(s), Water Meter, Dishwasher, Dryer, Water Heater, Stove, Washer, Water Softener, Refrigerator |
| BasementType | Full |
| ConstructionStyleAttachment | Detached |
| CoolingType | Central Air Conditioning |
| ExteriorFinish | Brick |
| FireProtection | Security System, Smoke Detectors |
| FireplacePresent | Yes |
| FoundationType | Concrete |
| HalfBathTotal | 1 |
| HeatingFuel | Natural Gas |
| HeatingType | Forced Air |
| StoriesTotal | 2 |
| SizeInterior | 1100 - 1500 Sqft |
| Type | House |
| UtilityWater | Municipal Water |
Parking
| Attached Garage | |
| Garage |
Land
| Acreage | No |
| Sewer | Sanitary Sewer |
| SizeDepth | 109 Ft ,10 In |
| SizeFrontage | 49 Ft ,2 In |
| SizeIrregular | 49.2 X 109.9 Ft |
| SizeTotalText | 49.2 X 109.9 Ft|under 1/2 Acre |
| ZoningDescription | R2 |
Rooms
| Level | Type | Length | Width | Dimensions |
|---|---|---|---|---|
| Second Level | Bedroom | 4.14 m | 3.2 m | 4.14 m x 3.2 m |
| Second Level | Bedroom 2 | 3.4 m | 3.2 m | 3.4 m x 3.2 m |
| Second Level | Bedroom 3 | 3.4 m | 3.2 m | 3.4 m x 3.2 m |
| Ground Level | Kitchen | 5 m | 3.5 m | 5 m x 3.5 m |
| Ground Level | Dining Room | 3.5 m | 2.57 m | 3.5 m x 2.57 m |
| Ground Level | Living Room | 6.93 m | 4.1 m | 6.93 m x 4.1 m |
Utilities
| Cable | Available |
| Electricity | Installed |
| Sewer | Installed |
https://www.realtor.ca/real-estate/28851726/392-anne-street-n-barrie-west-bayfield-west-bayfield
Interested?
Contact us for more information
Yaser Abdolmajidi
Salesperson
Mehdi Hassanzadeh
Salesperson
