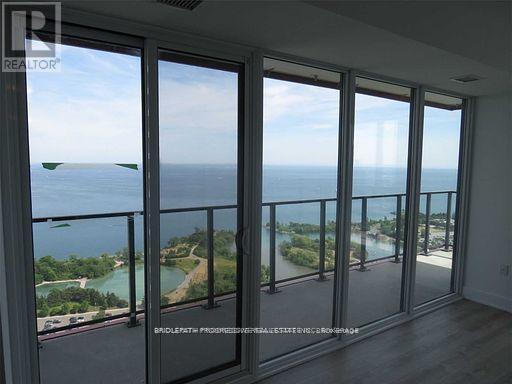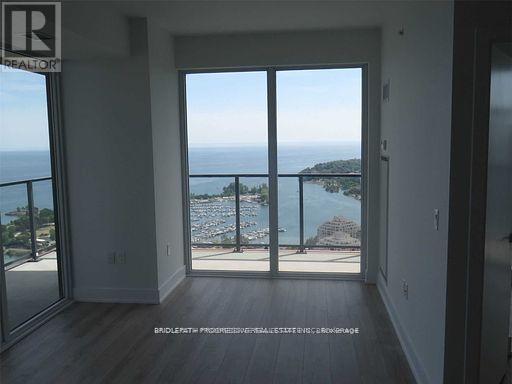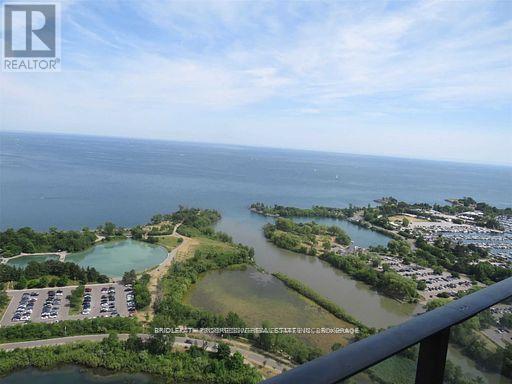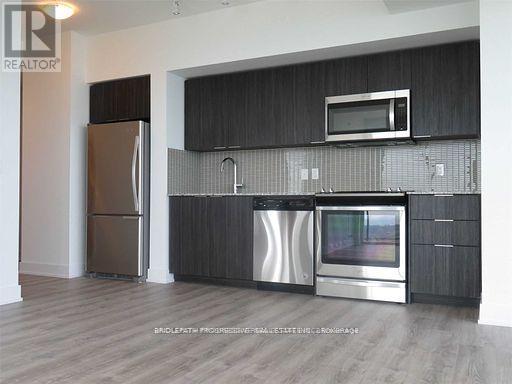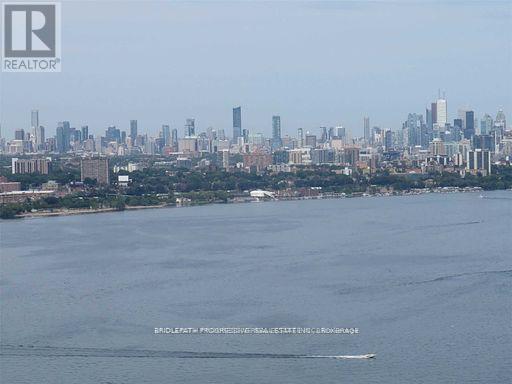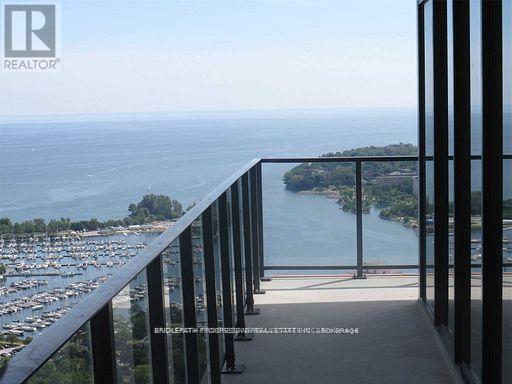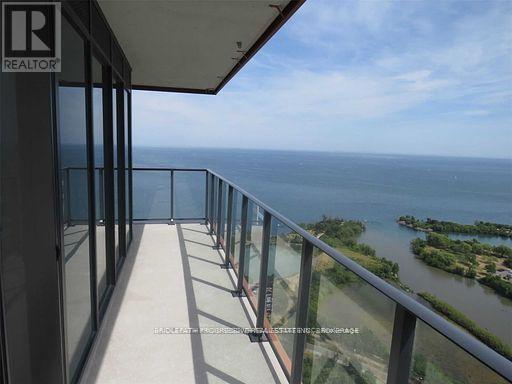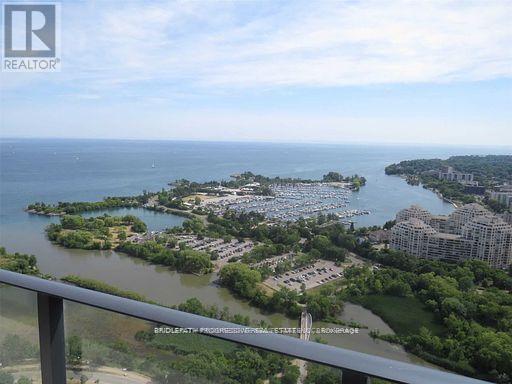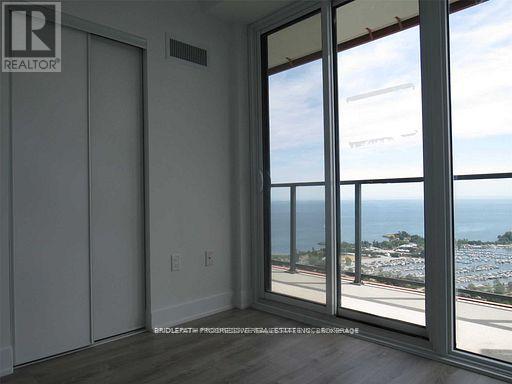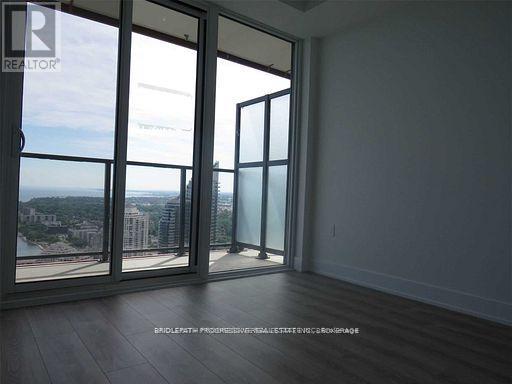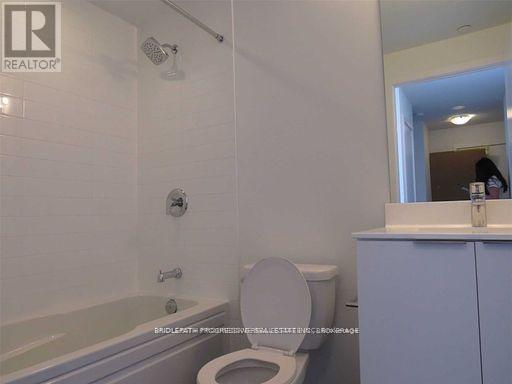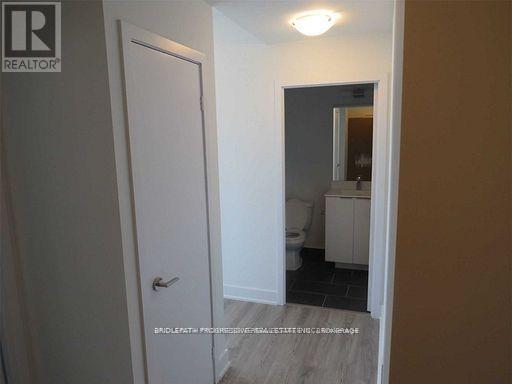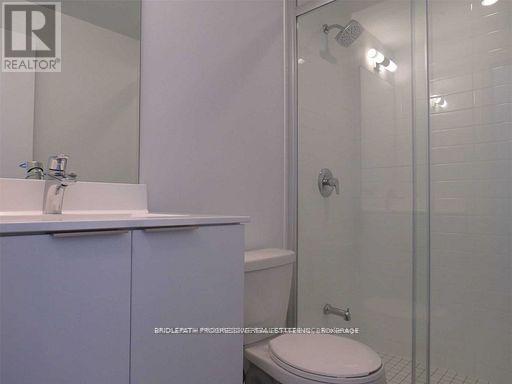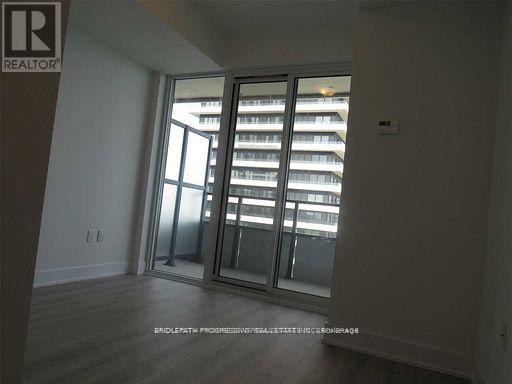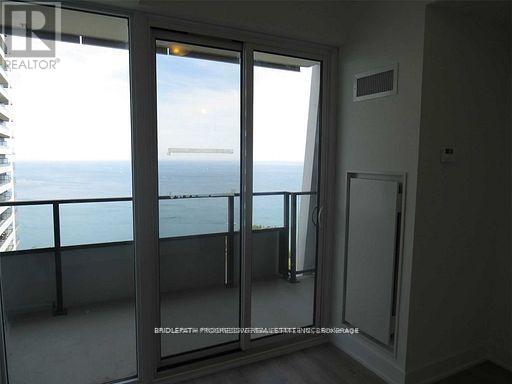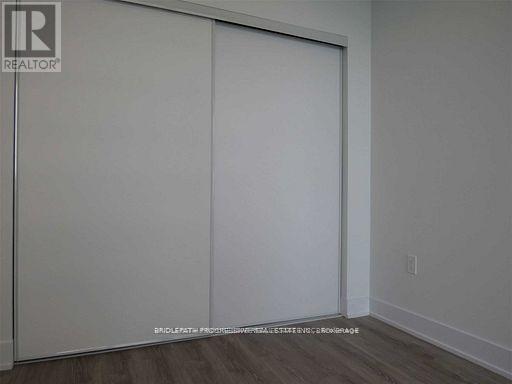3918 - 30 Shore Breeze Drive Toronto, Ontario M8V 0J1
2 Bedroom
2 Bathroom
700 - 799 sqft
Indoor Pool
Central Air Conditioning
Heat Pump, Not Known
Waterfront
$3,475 Monthly
Sun Filled 2 Bedroom Corner Unit in Toronto's Premier Waterfront Condo. Wrap around 360 Sq. Ft. Balcony, Beautiful Views of Lake Ontario and Downtown Toronto Skyline. Open Concept Floor Plan, 9 FT. Ceilings, High-End Finishes, Stainless Steel Appliances, Primary Bedroom has 3 Piece Ensuite Washroom with Frameless Glass Shower, Engineered Hardwood throughout. Floor to Ceiling Windows, 5*****Star Hotel Style Amenities. One Parking & One Locker included in the Rent. (id:61852)
Property Details
| MLS® Number | W12443683 |
| Property Type | Single Family |
| Neigbourhood | Humber Bay Shores |
| Community Name | Mimico |
| AmenitiesNearBy | Marina, Park, Public Transit |
| CommunityFeatures | Pets Allowed With Restrictions |
| Features | Balcony, Carpet Free |
| ParkingSpaceTotal | 1 |
| PoolType | Indoor Pool |
| ViewType | View, City View, Lake View, View Of Water, Direct Water View |
| WaterFrontType | Waterfront |
Building
| BathroomTotal | 2 |
| BedroomsAboveGround | 2 |
| BedroomsTotal | 2 |
| Age | 6 To 10 Years |
| Amenities | Security/concierge, Exercise Centre, Sauna, Separate Heating Controls, Storage - Locker |
| Appliances | Dishwasher, Dryer, Microwave, Stove, Washer, Refrigerator |
| BasementType | None |
| CoolingType | Central Air Conditioning |
| ExteriorFinish | Brick |
| FireProtection | Security Guard, Smoke Detectors |
| FlooringType | Hardwood |
| HeatingFuel | Electric |
| HeatingType | Heat Pump, Not Known |
| SizeInterior | 700 - 799 Sqft |
| Type | Apartment |
Parking
| Underground | |
| Garage |
Land
| Acreage | No |
| LandAmenities | Marina, Park, Public Transit |
Rooms
| Level | Type | Length | Width | Dimensions |
|---|---|---|---|---|
| Flat | Kitchen | 3.05 m | 3.45 m | 3.05 m x 3.45 m |
| Flat | Living Room | 6.4 m | 3.96 m | 6.4 m x 3.96 m |
| Flat | Dining Room | 6.4 m | 2.74 m | 6.4 m x 2.74 m |
| Flat | Primary Bedroom | 3.04 m | 3.35 m | 3.04 m x 3.35 m |
| Flat | Bedroom 2 | 2.89 m | 2.89 m | 2.89 m x 2.89 m |
https://www.realtor.ca/real-estate/28949484/3918-30-shore-breeze-drive-toronto-mimico-mimico
Interested?
Contact us for more information
Jack Penk
Salesperson
Bridlepath Progressive Real Estate Inc.
678a Sheppard Ave E
Toronto, Ontario M2K 3E7
678a Sheppard Ave E
Toronto, Ontario M2K 3E7

