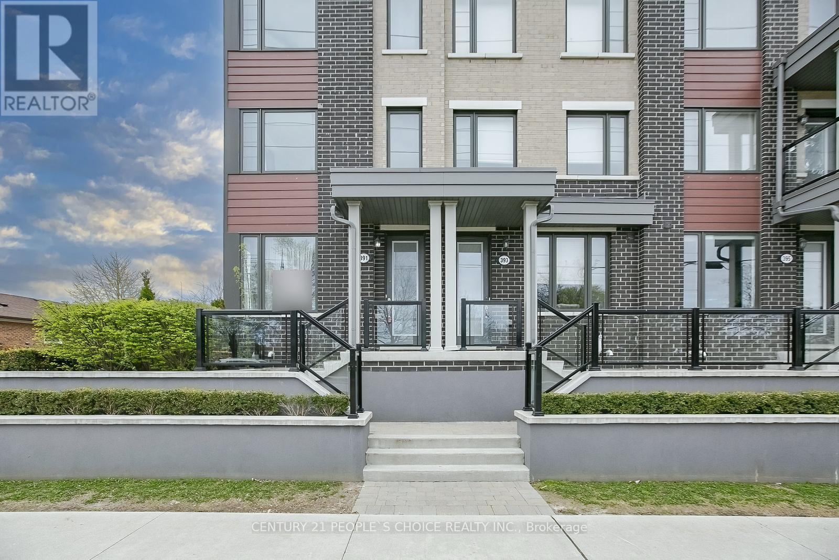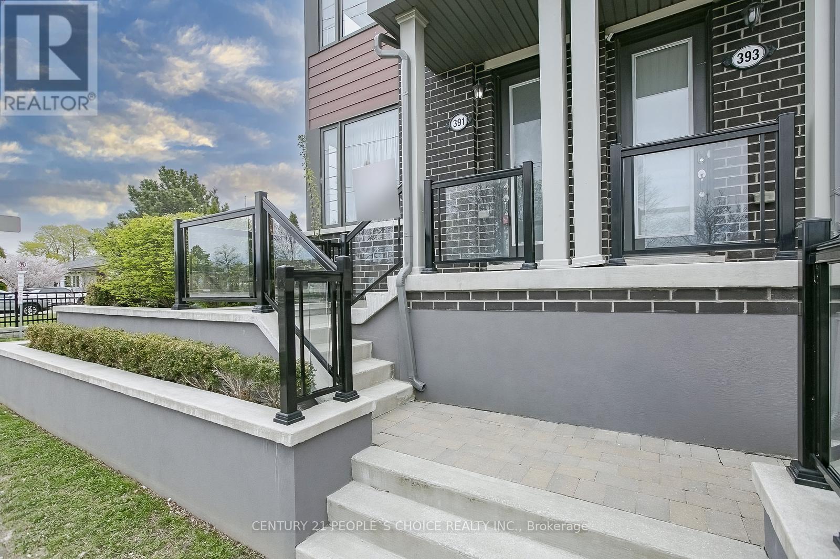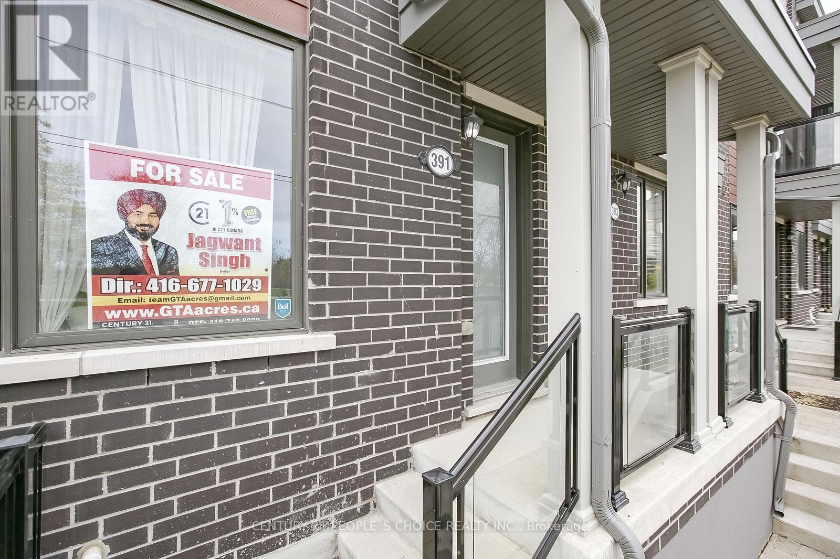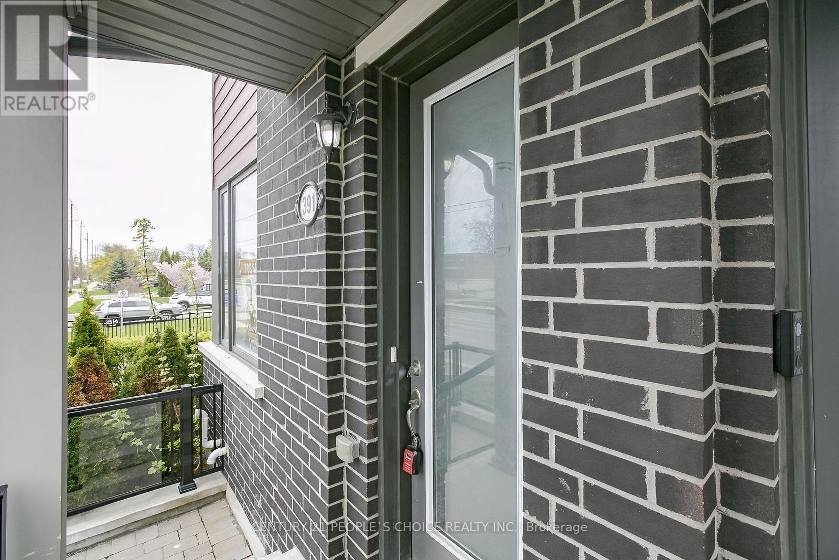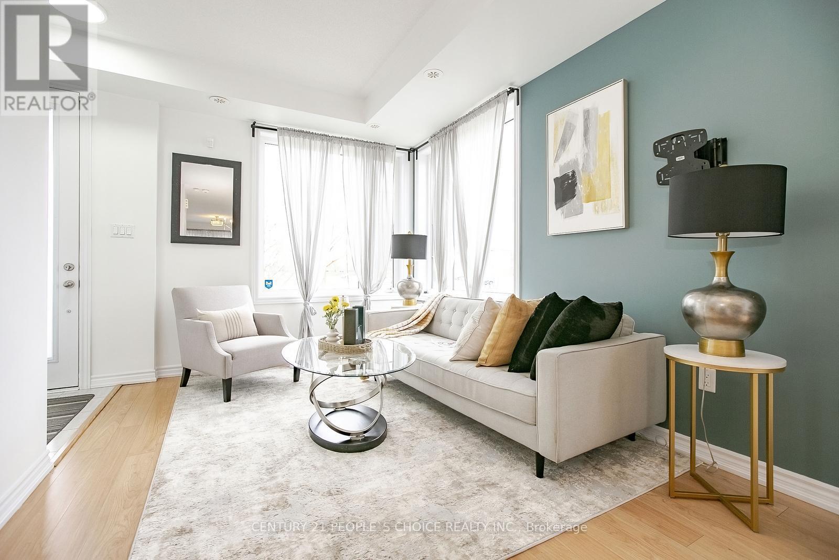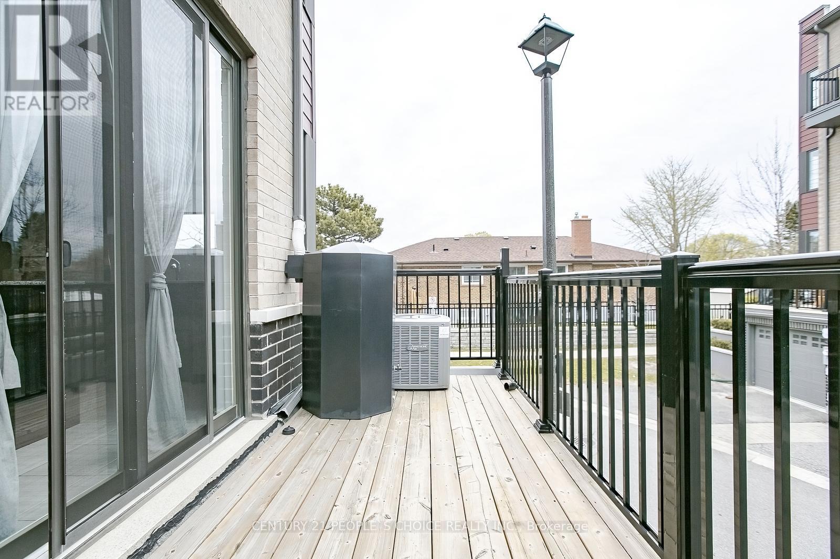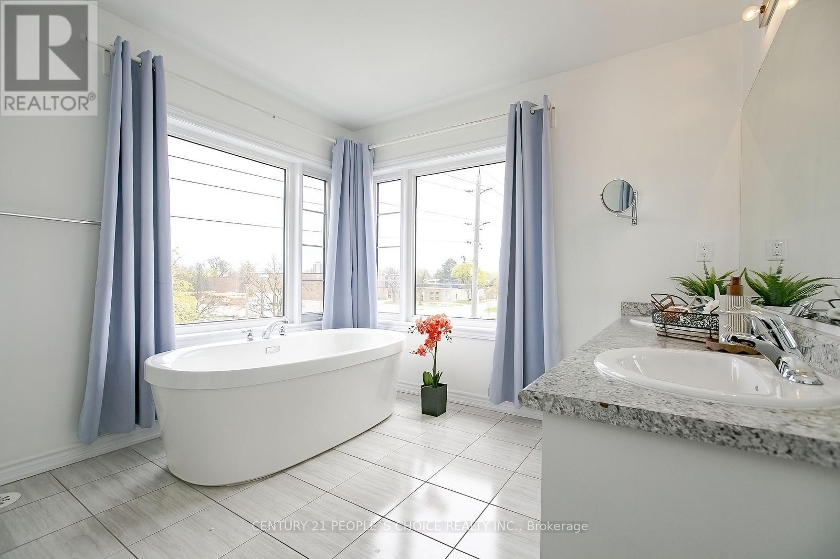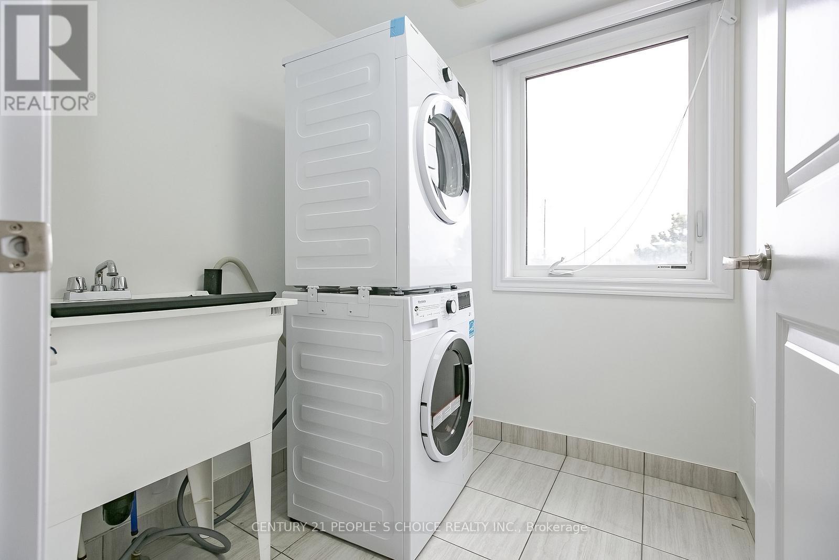391 The Westway Road Toronto, Ontario M9R 1H3
$899,000
Stunning 3 Bedrooms Luxury freehold three story corner townhouse featuring open concept layout with sun filled rooms and large windows. Excellent upgraded kitchen with granite countertops, extended-height upper cabinets and hardwood floor throughout. Enjoy Spacious Living/dining areas,2 Car garage with 1 driveway parking, a master suite with a 4 piece ensuite. Professional landscaping, 9' ceilings, breakfast bar, double terraces and a free standing tub add to the charm. Minutes to schools, parks, shopping, major highways, and Toronto Airport. Perfect blend of comfort and convenience. Owner paying road Fee of $281 per month !!!**EXTRAS Existing (id:61852)
Property Details
| MLS® Number | W12127385 |
| Property Type | Single Family |
| Neigbourhood | Willowridge-Martingrove-Richview |
| Community Name | Willowridge-Martingrove-Richview |
| AmenitiesNearBy | Park, Place Of Worship, Public Transit, Schools |
| ParkingSpaceTotal | 3 |
Building
| BathroomTotal | 2 |
| BedroomsAboveGround | 3 |
| BedroomsTotal | 3 |
| Age | New Building |
| Appliances | Dishwasher, Dryer, Stove, Washer, Window Coverings, Refrigerator |
| ConstructionStyleAttachment | Attached |
| CoolingType | Central Air Conditioning |
| ExteriorFinish | Brick |
| FoundationType | Concrete |
| HeatingFuel | Natural Gas |
| HeatingType | Forced Air |
| StoriesTotal | 3 |
| SizeInterior | 1500 - 2000 Sqft |
| Type | Row / Townhouse |
| UtilityWater | Municipal Water |
Parking
| Attached Garage | |
| Garage |
Land
| Acreage | No |
| LandAmenities | Park, Place Of Worship, Public Transit, Schools |
| Sewer | Sanitary Sewer |
| SizeDepth | 59 Ft ,6 In |
| SizeFrontage | 38 Ft ,1 In |
| SizeIrregular | 38.1 X 59.5 Ft ; !!! See Virtual Tour !!! |
| SizeTotalText | 38.1 X 59.5 Ft ; !!! See Virtual Tour !!! |
Rooms
| Level | Type | Length | Width | Dimensions |
|---|---|---|---|---|
| Second Level | Primary Bedroom | 5.06 m | 4.18 m | 5.06 m x 4.18 m |
| Second Level | Bedroom 2 | 4.18 m | 2.75 m | 4.18 m x 2.75 m |
| Second Level | Bedroom 3 | 4.18 m | 2.44 m | 4.18 m x 2.44 m |
| Second Level | Laundry Room | Measurements not available | ||
| Main Level | Living Room | 6.77 m | 3.14 m | 6.77 m x 3.14 m |
| Main Level | Kitchen | 4.18 m | 3.9 m | 4.18 m x 3.9 m |
| Main Level | Foyer | 4.18 m | 3.66 m | 4.18 m x 3.66 m |
Interested?
Contact us for more information
Jagwant Singh
Broker
1780 Albion Road Unit 2 & 3
Toronto, Ontario M9V 1C1
Satpal Singh Gill
Salesperson
1780 Albion Road Unit 2 & 3
Toronto, Ontario M9V 1C1
