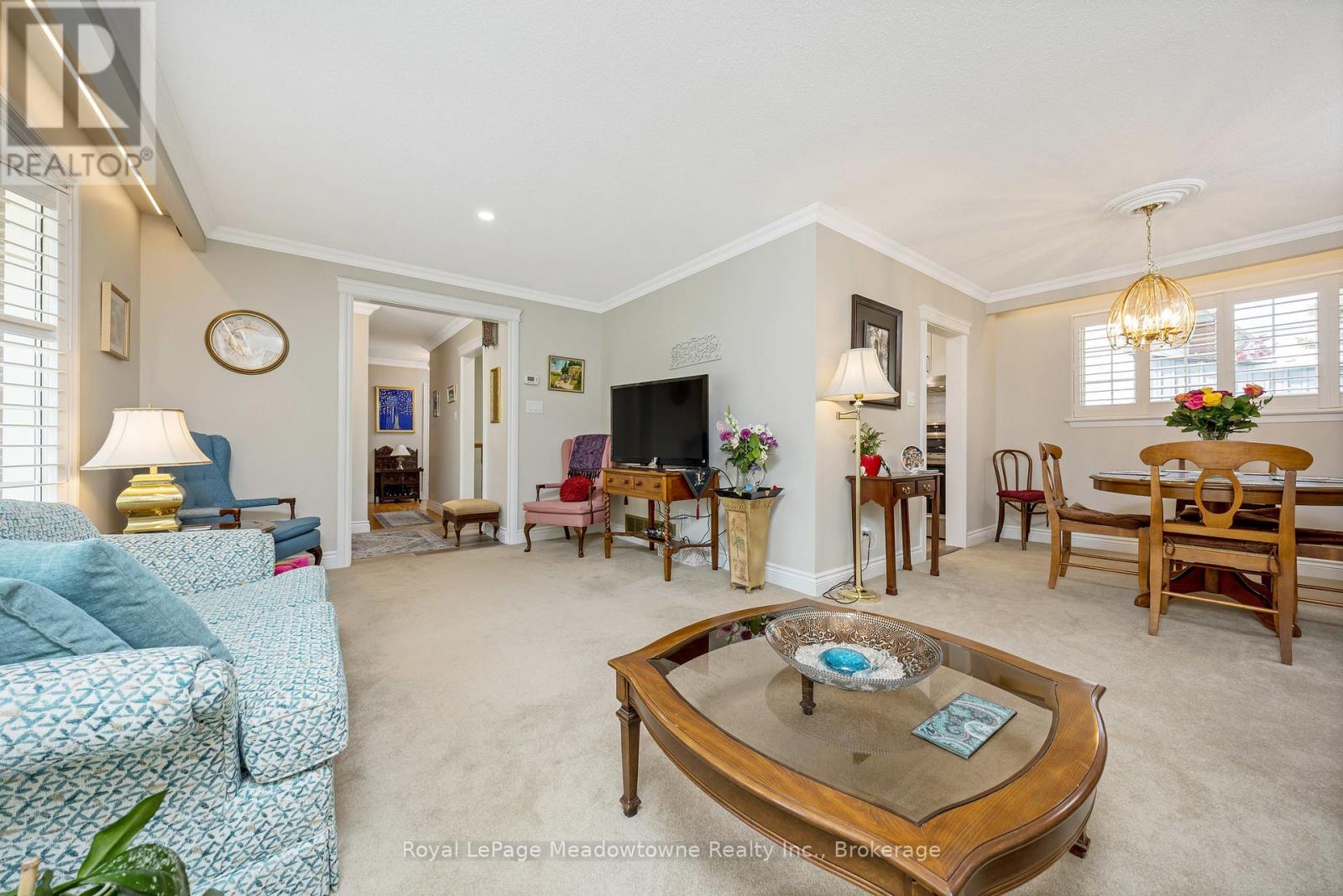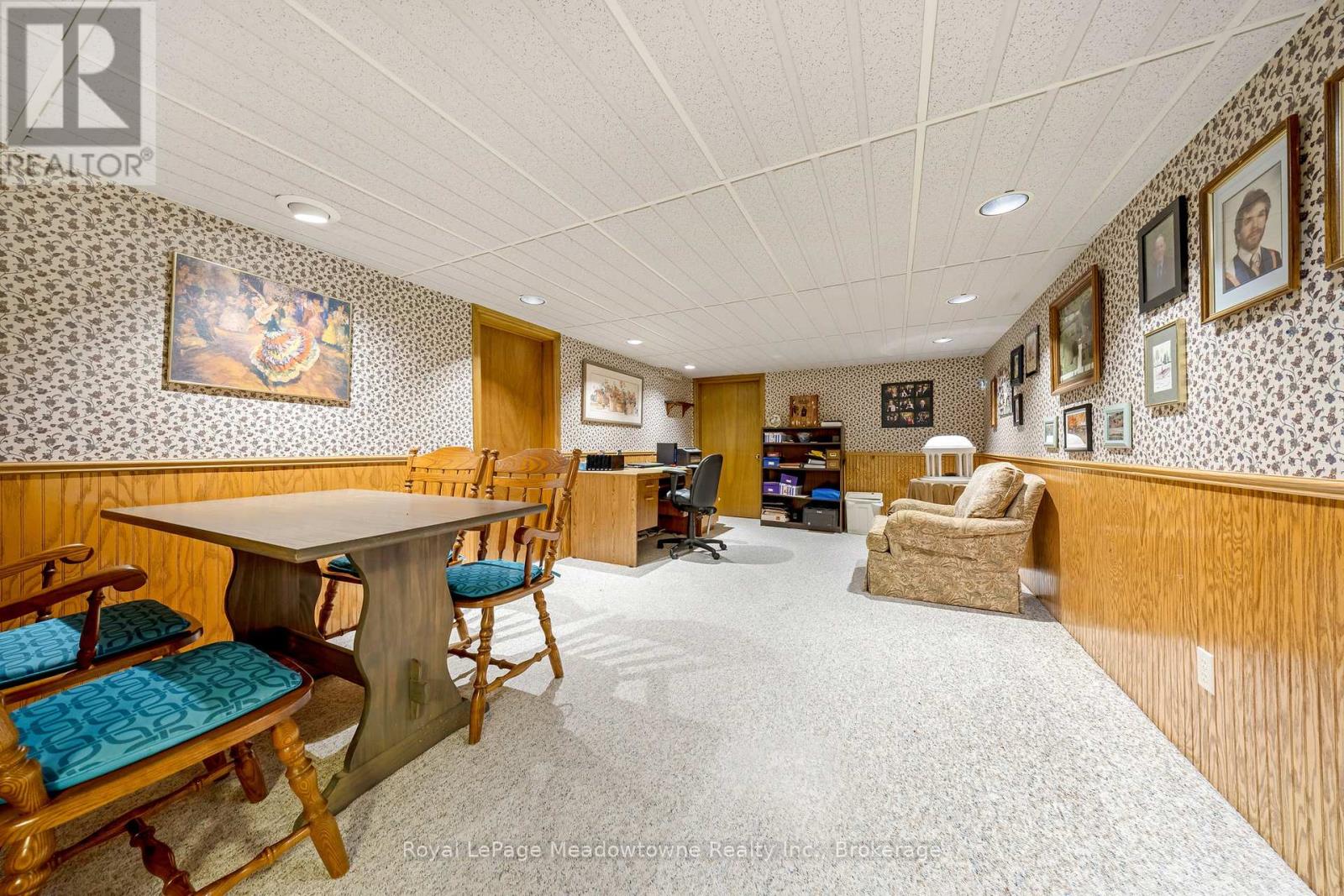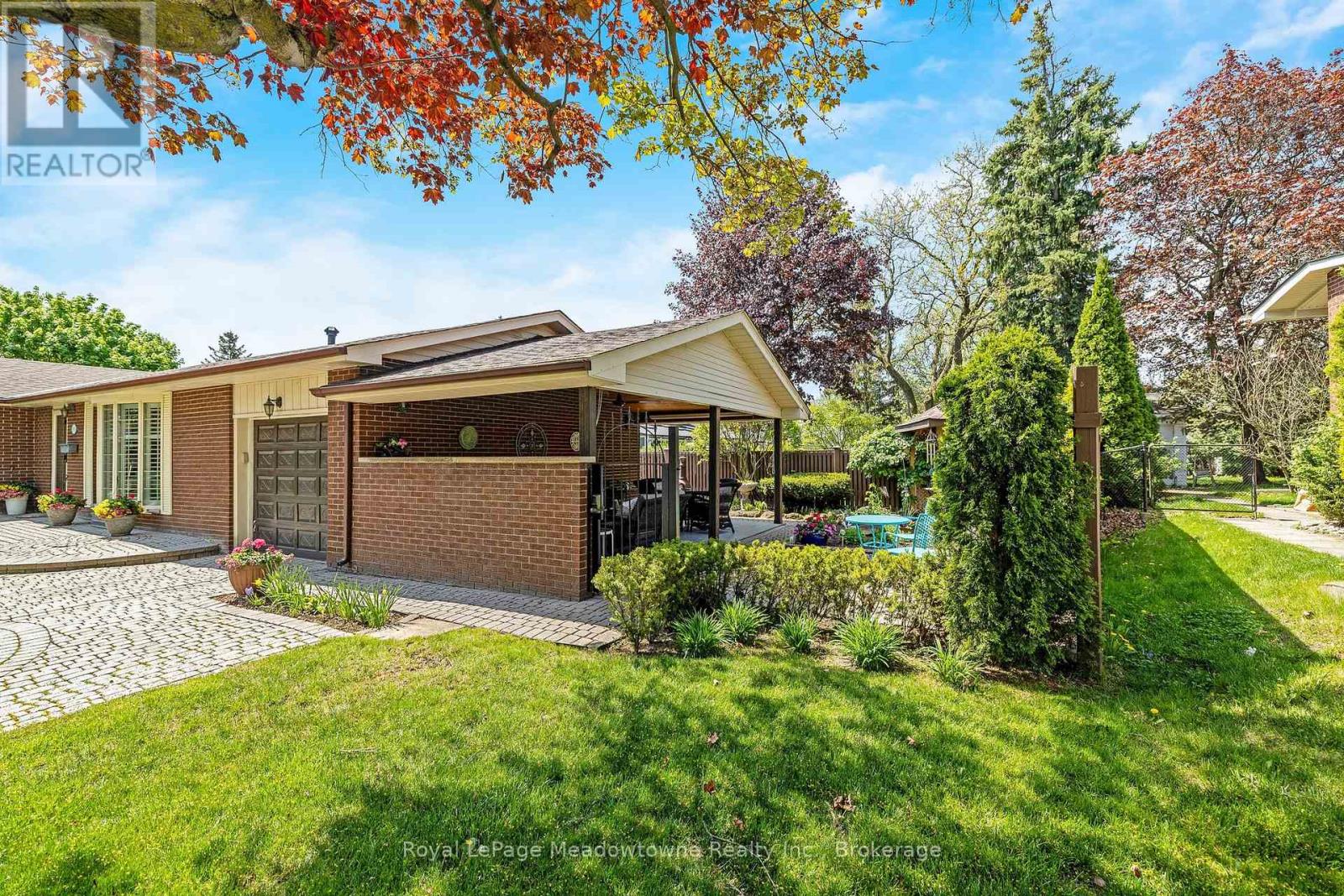391 Highside Drive Milton, Ontario L9T 1W9
$999,900
Presenting 391 Highside Drive - A meticulously maintained bungalow on a large corner lot in sought-after Old Milton. Surrounded by mature trees and full of charm, this home offers great curb appeal and a comfortable layout. Inside you'll find three bedrooms, an updated main bathroom, a renovated kitchen, and bright living and dining rooms with crown moulding throughout. The fully finished basement adds a second bathroom and plenty of extra living space perfect for a rec room, hobby area, or home office. Convenient rear access opens to basement stairs, providing potential for a separate entrance. Step outside to a private side yard with a secret garden feel, and enjoy the covered patio with heater for an extended outdoor season. The interlock driveway accommodates three cars, and a single-car garage allows for secure parking and storage. A rare find in a prime location - this home is move-in ready and full of character. (id:61852)
Property Details
| MLS® Number | W12153840 |
| Property Type | Single Family |
| Community Name | 1035 - OM Old Milton |
| ParkingSpaceTotal | 4 |
Building
| BathroomTotal | 2 |
| BedroomsAboveGround | 3 |
| BedroomsTotal | 3 |
| Amenities | Fireplace(s) |
| Appliances | Water Heater, Dishwasher, Dryer, Stove, Washer, Water Softener, Refrigerator |
| ArchitecturalStyle | Bungalow |
| BasementDevelopment | Finished |
| BasementType | Full (finished) |
| ConstructionStyleAttachment | Detached |
| CoolingType | Central Air Conditioning |
| ExteriorFinish | Brick |
| FireplacePresent | Yes |
| FoundationType | Concrete |
| HeatingFuel | Natural Gas |
| HeatingType | Forced Air |
| StoriesTotal | 1 |
| SizeInterior | 1100 - 1500 Sqft |
| Type | House |
| UtilityWater | Municipal Water |
Parking
| Attached Garage | |
| Garage |
Land
| Acreage | No |
| Sewer | Sanitary Sewer |
| SizeDepth | 58 Ft |
| SizeFrontage | 124 Ft |
| SizeIrregular | 124 X 58 Ft |
| SizeTotalText | 124 X 58 Ft |
Rooms
| Level | Type | Length | Width | Dimensions |
|---|---|---|---|---|
| Basement | Family Room | 6.08 m | 4.49 m | 6.08 m x 4.49 m |
| Basement | Recreational, Games Room | 6.07 m | 4 m | 6.07 m x 4 m |
| Basement | Office | 6.03 m | 3.57 m | 6.03 m x 3.57 m |
| Main Level | Kitchen | 4.27 m | 3.06 m | 4.27 m x 3.06 m |
| Main Level | Living Room | 5.66 m | 3.49 m | 5.66 m x 3.49 m |
| Main Level | Dining Room | 2.92 m | 3.21 m | 2.92 m x 3.21 m |
| Main Level | Primary Bedroom | 3.4 m | 4 m | 3.4 m x 4 m |
| Main Level | Bedroom | 3.4 m | 3.86 m | 3.4 m x 3.86 m |
| Main Level | Bedroom | 2.86 m | 2.73 m | 2.86 m x 2.73 m |
Interested?
Contact us for more information
Hunter Obee
Broker
459 Main St E - 2nd Floor
Milton, Ontario L9T 1R1













































