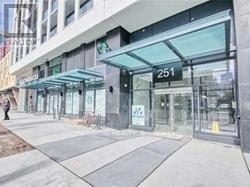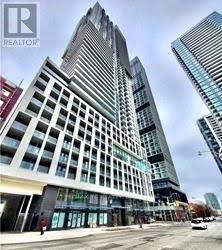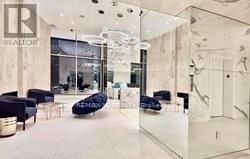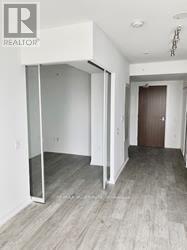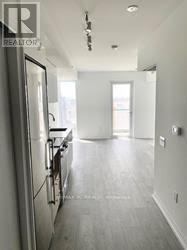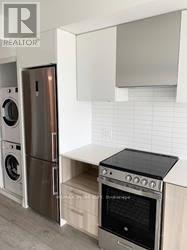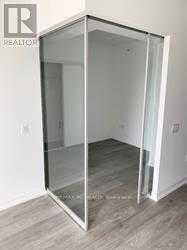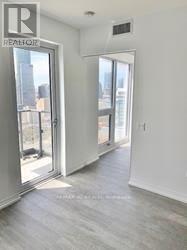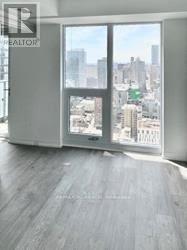3909 - 251 Jarvis Street Toronto, Ontario M5B 0C3
2 Bedroom
1 Bathroom
500 - 599 sqft
Outdoor Pool
Central Air Conditioning
Forced Air
$2,400 Monthly
Bright 2 Bedrooms with Balcony At Great Location. Beautiful Unobstructed city view. In The Heart Of Downtown Toronto's Most Exhilarating Neighborhoods. Walking Distance To Everything. Minutes From Metropolitan University, Dundas Subway, Eaton Center, Dundas Square, George Brown College, Massey Hall. Great Affordable Luxury Living In Downtown & All Amenities. Amazing Building With Lots Of Amenities-Pool, Rooftop Garden, Screening Room, Party Room. (id:61852)
Property Details
| MLS® Number | C12488036 |
| Property Type | Single Family |
| Neigbourhood | Toronto Centre |
| Community Name | Moss Park |
| AmenitiesNearBy | Hospital, Public Transit, Schools |
| CommunityFeatures | Pets Not Allowed |
| Features | Balcony, Carpet Free |
| PoolType | Outdoor Pool |
Building
| BathroomTotal | 1 |
| BedroomsAboveGround | 2 |
| BedroomsTotal | 2 |
| Age | 0 To 5 Years |
| Amenities | Exercise Centre, Party Room |
| Appliances | Oven - Built-in, Dishwasher, Dryer, Microwave, Stove, Washer, Window Coverings, Refrigerator |
| BasementType | None |
| CoolingType | Central Air Conditioning |
| ExteriorFinish | Concrete |
| FlooringType | Laminate |
| HeatingFuel | Natural Gas |
| HeatingType | Forced Air |
| SizeInterior | 500 - 599 Sqft |
| Type | Apartment |
Parking
| No Garage |
Land
| Acreage | No |
| LandAmenities | Hospital, Public Transit, Schools |
Rooms
| Level | Type | Length | Width | Dimensions |
|---|---|---|---|---|
| Flat | Living Room | 3.48 m | 3.4 m | 3.48 m x 3.4 m |
| Flat | Dining Room | 3.48 m | 3.4 m | 3.48 m x 3.4 m |
| Flat | Kitchen | 4.7 m | 1.65 m | 4.7 m x 1.65 m |
| Flat | Primary Bedroom | 3.36 m | 2.7 m | 3.36 m x 2.7 m |
| Flat | Bedroom 2 | 2.8 m | 2.5 m | 2.8 m x 2.5 m |
https://www.realtor.ca/real-estate/29045692/3909-251-jarvis-street-toronto-moss-park-moss-park
Interested?
Contact us for more information
Susie Park
Salesperson
RE/MAX Yc Realty
