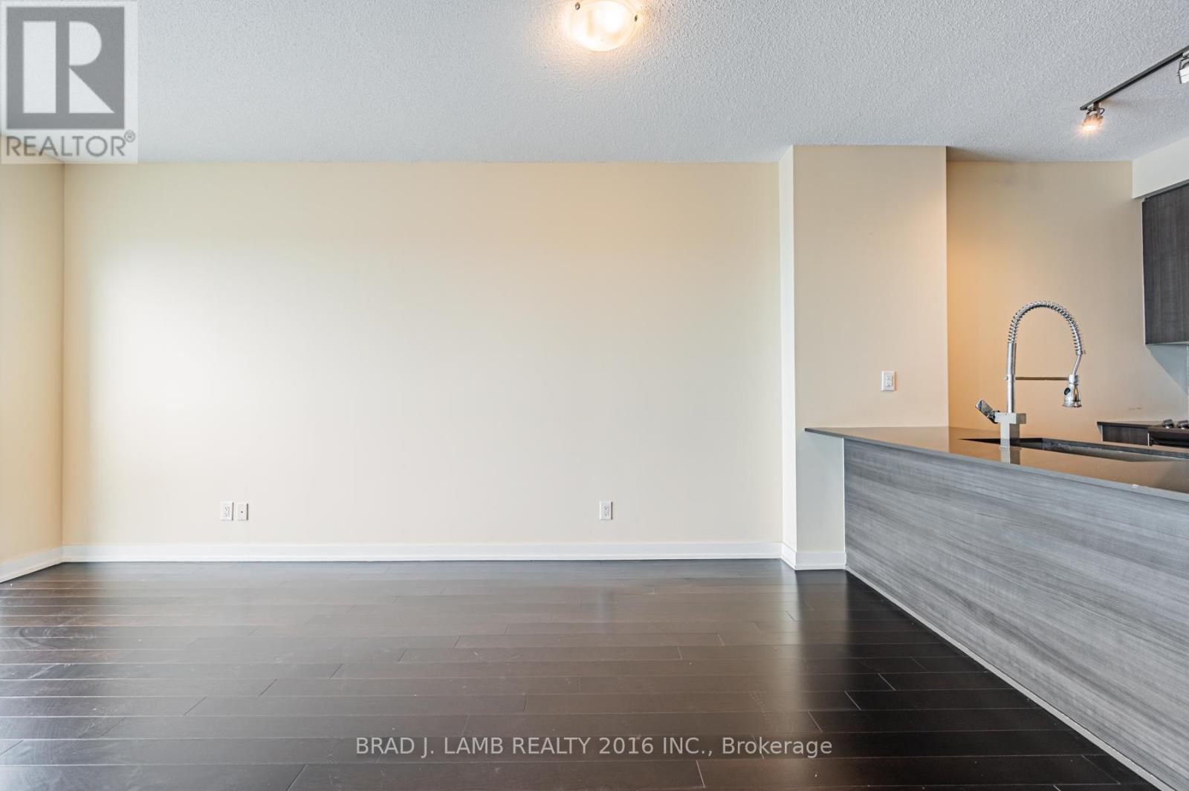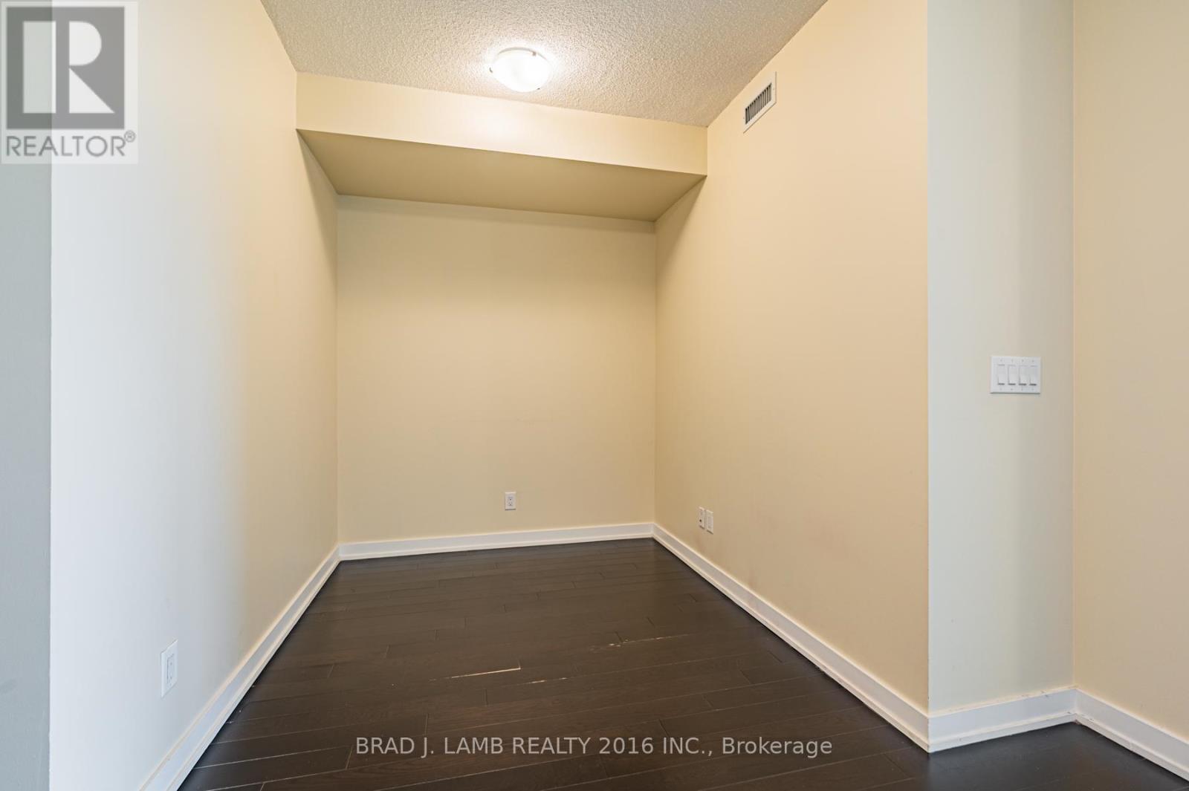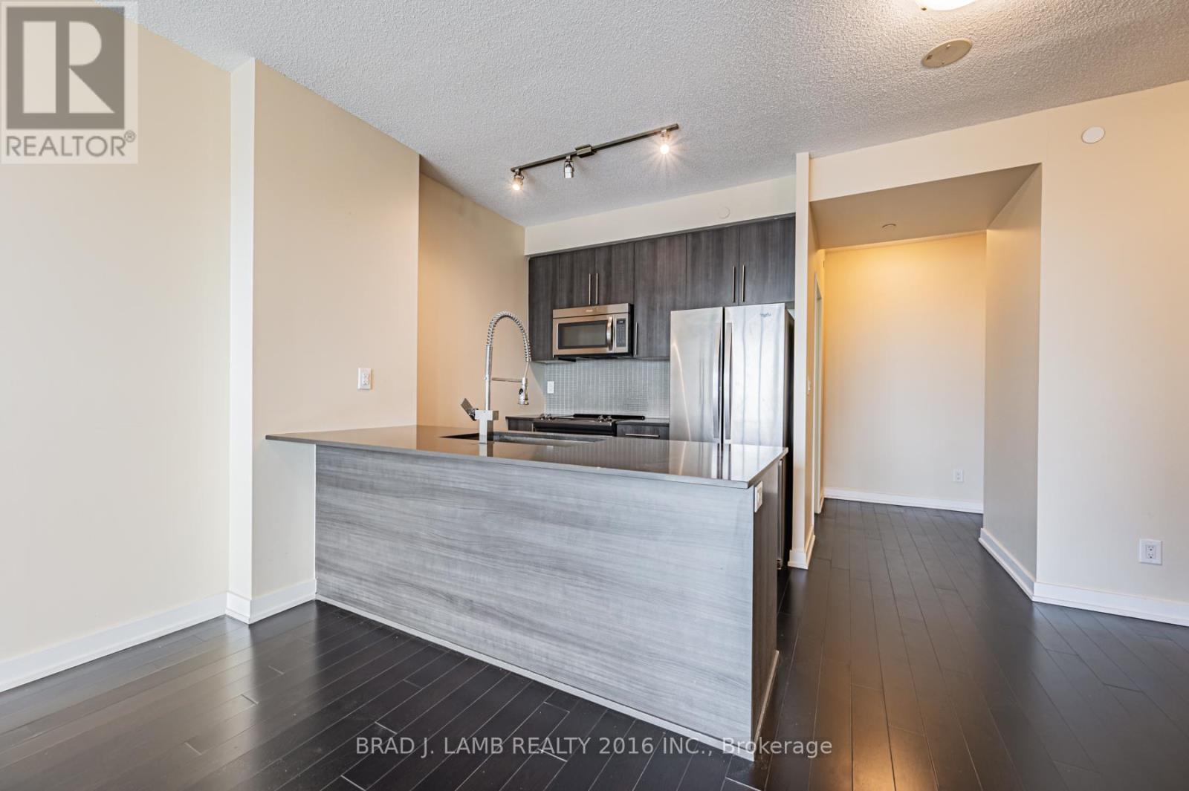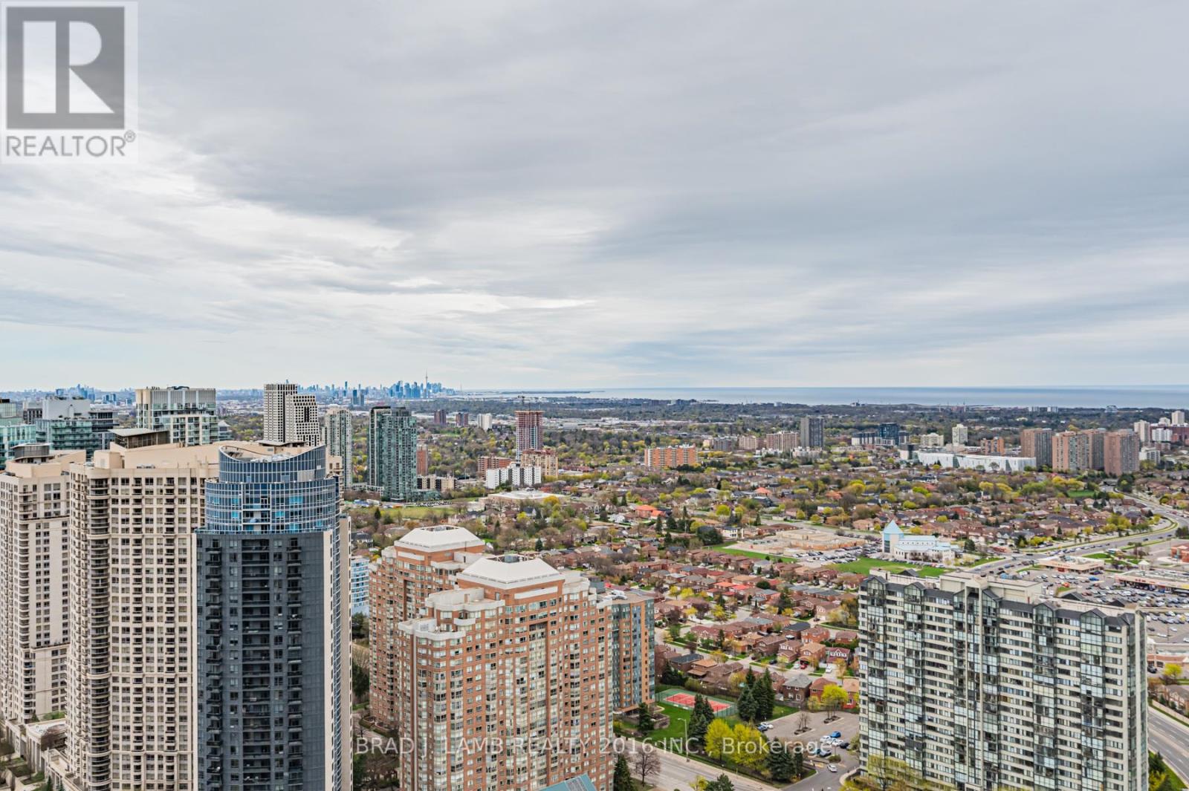3906 - 4011 Brickstone Mews Mississauga, Ontario L5B 0J7
$2,400 Monthly
Welcome to PSV II located in the heat of City Centre Mississauga. This massive one bed one den unit offers spacious and functional layout that beats most new builds. Floor-to-ceiling windows everywhere. Tons of natural light and unobstructed view. The kitchen is equipped with stainless appliances and counter top. Plenty of storage. The den can be used as an office/study or a second bedroom. The building amenities offer gym, party/meeting room, indoor pool and more. One parking and one locker included. Book your showing today! (id:61852)
Property Details
| MLS® Number | W12125201 |
| Property Type | Single Family |
| Neigbourhood | City Centre |
| Community Name | City Centre |
| AmenitiesNearBy | Hospital, Park, Public Transit |
| CommunityFeatures | Pet Restrictions |
| Features | Balcony, Carpet Free, In Suite Laundry |
| ParkingSpaceTotal | 1 |
| ViewType | View |
Building
| BathroomTotal | 1 |
| BedroomsAboveGround | 1 |
| BedroomsBelowGround | 1 |
| BedroomsTotal | 2 |
| Age | 6 To 10 Years |
| Amenities | Exercise Centre, Security/concierge, Party Room, Visitor Parking, Storage - Locker |
| Appliances | Window Coverings |
| CoolingType | Central Air Conditioning |
| ExteriorFinish | Concrete |
| FlooringType | Laminate |
| HeatingFuel | Natural Gas |
| HeatingType | Forced Air |
| SizeInterior | 700 - 799 Sqft |
| Type | Apartment |
Parking
| Underground | |
| Garage |
Land
| Acreage | No |
| LandAmenities | Hospital, Park, Public Transit |
Rooms
| Level | Type | Length | Width | Dimensions |
|---|---|---|---|---|
| Main Level | Living Room | 5.18 m | 3.05 m | 5.18 m x 3.05 m |
| Main Level | Dining Room | 5.18 m | 3.05 m | 5.18 m x 3.05 m |
| Main Level | Kitchen | 3.66 m | 2.44 m | 3.66 m x 2.44 m |
| Main Level | Bedroom | 3.05 m | 3.05 m | 3.05 m x 3.05 m |
| Main Level | Den | 2.43 m | 2.43 m | 2.43 m x 2.43 m |
Interested?
Contact us for more information
Jiarui Liu
Salesperson
778 King Street West
Toronto, Ontario M5V 1N6



























