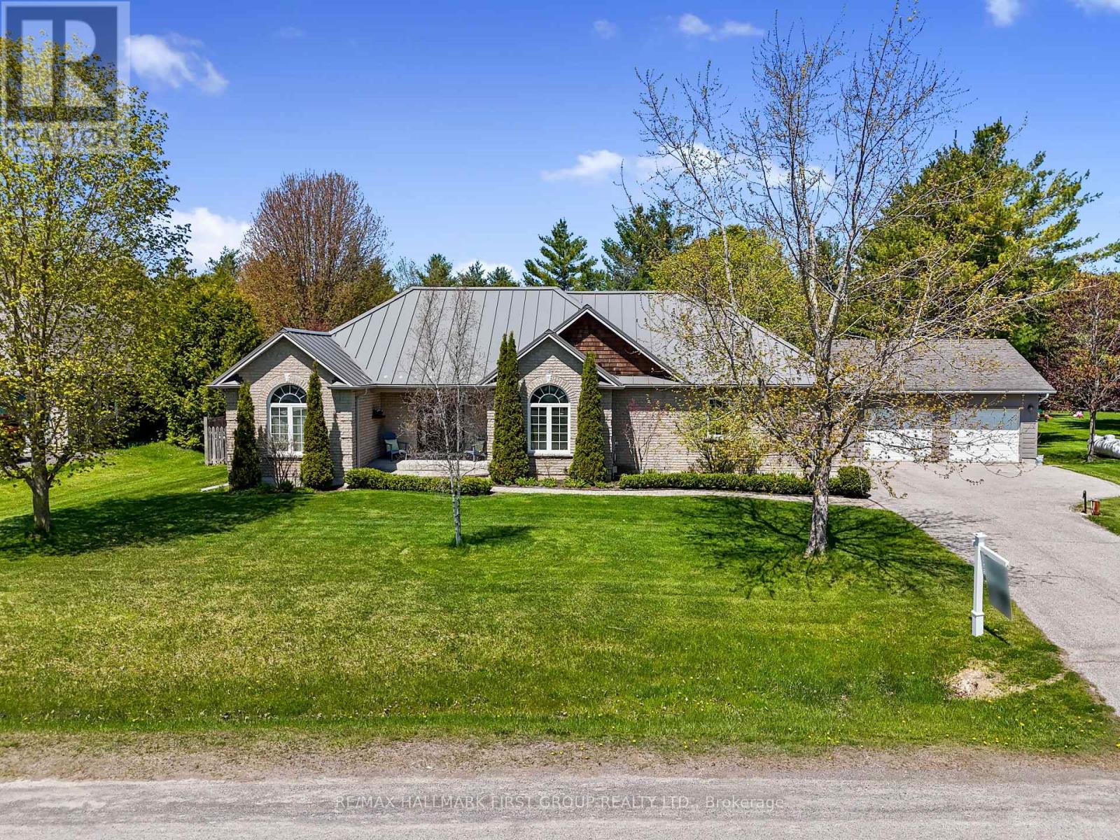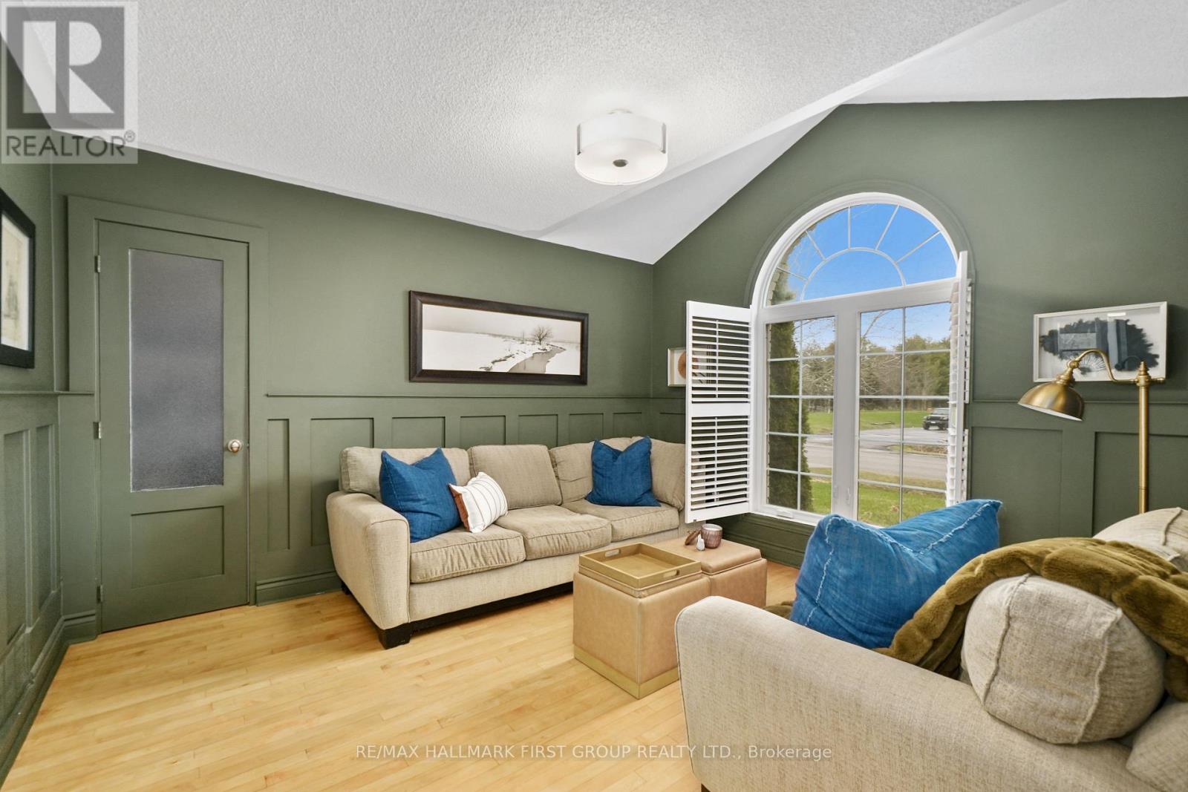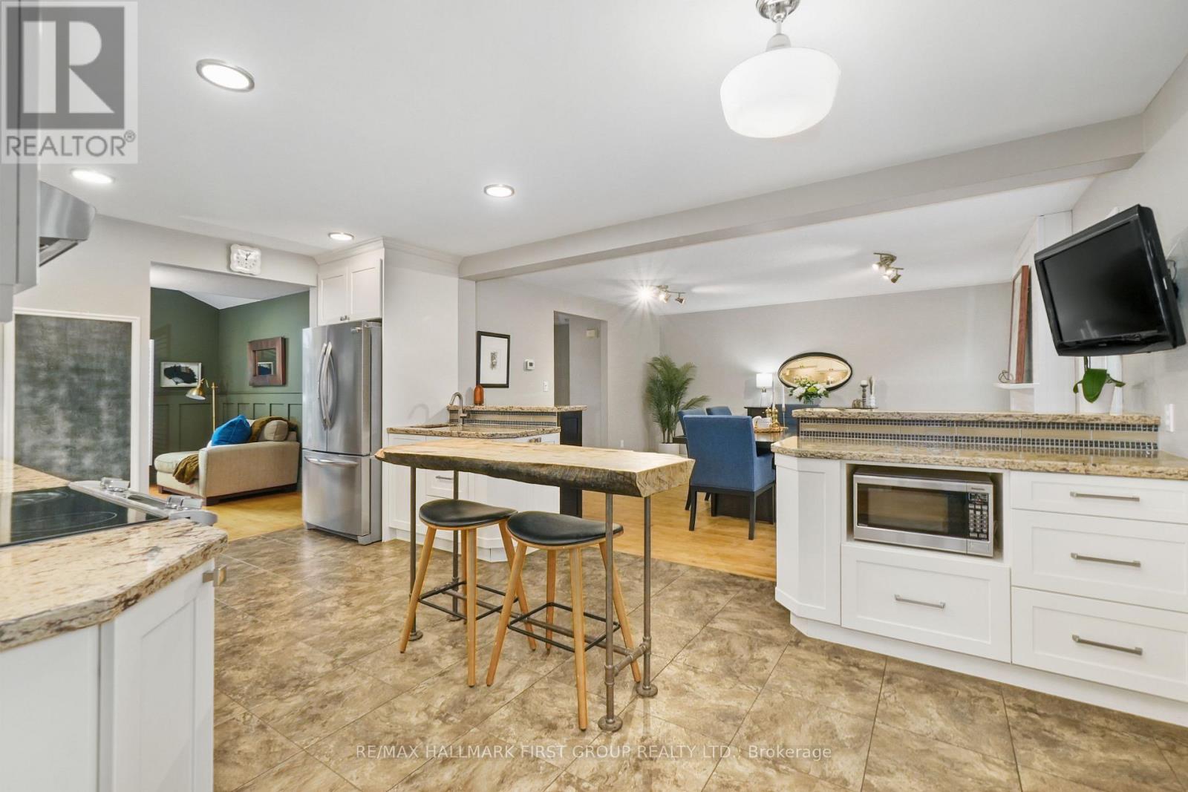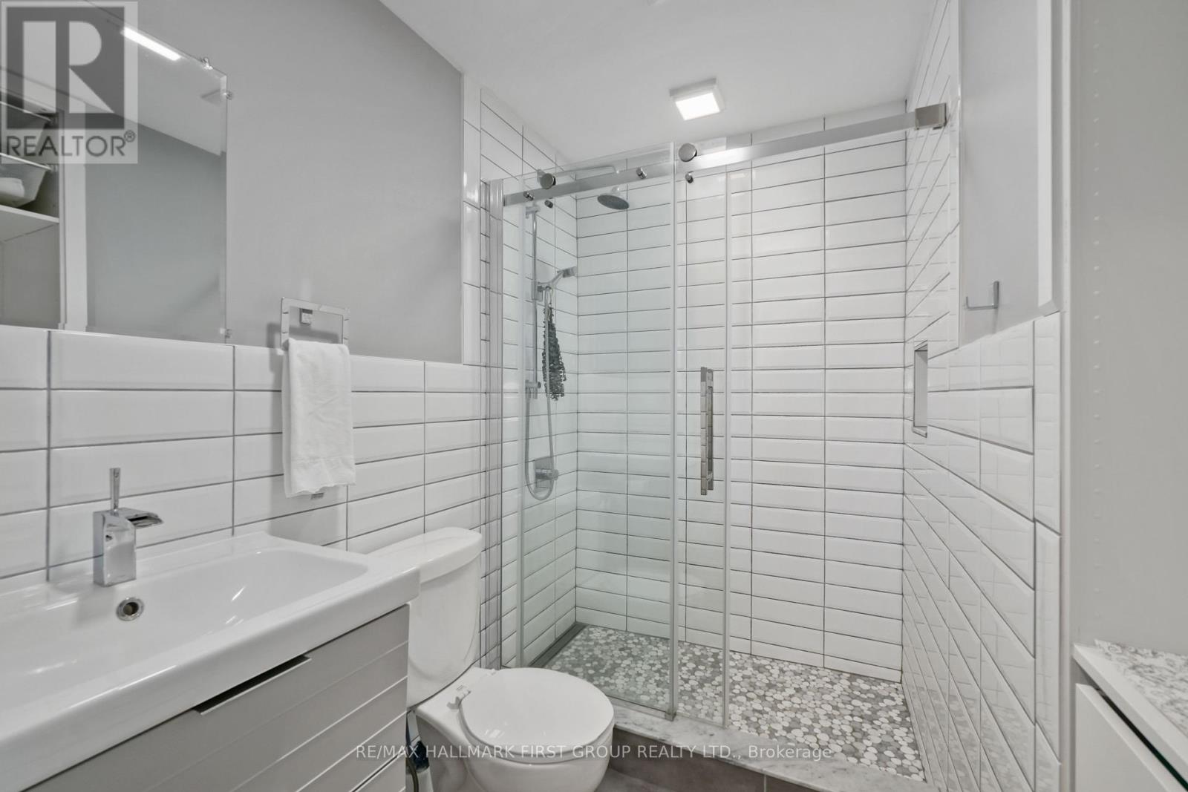3905 Larose Crescent Port Hope, Ontario L0A 1B0
$1,179,900
Tucked into a tree-lined setting, this executive bungalow blends charm, function, and well over 3,000 sq ft in one impressive package. The home features a durable metal roof, a garage, and a spacious backyard with a sports court, perfect for outdoor fun. Step inside the welcoming front foyer that sets the tone for the thoughtfully designed interior. The cozy living room boasts a large front window with California shutters, a peaked ceiling, and stylish board-and-batten wainscotting. The dining area features a sleek propane gas fireplace flanked by windows, modern flooring, and plenty of room for family gatherings. It flows seamlessly into the kitchen, making entertaining a breeze. The kitchen impresses with dual-level prep counters, built-in stainless steel appliances, a ceiling-height pantry, glass tile backsplash, recessed lighting, and an undermount sink. Just off the kitchen, a sunroom with a built-in window seat and walkout offers the perfect spot to relax with a book or enjoy nature views. The adjacent family room is open and inviting, with built-in shelving. The spacious primary bedroom includes a walk-in closet with cabinetry and a spa-like ensuite featuring a tub and a glass-enclosed shower. Two additional bedrooms and a bathroom provide comfort and flexibility for the whole family. A main floor laundry room and guest bath add convenience. Downstairs, a finished basement offers a large rec room, games area, and bedroom that is currently used as a home gym and would make an ideal studio or office for a home-based business. Outside, the private yard backs onto a wooded area, including a deck, patio, fire pit with seating area, and a versatile sports court ideal for year-round enjoyment. Moments to amenities and easy access to the 401, this home truly offers everything your family needs inside and out. (id:61852)
Property Details
| MLS® Number | X12095364 |
| Property Type | Single Family |
| Community Name | Port Hope |
| CommunityFeatures | School Bus |
| EquipmentType | Propane Tank |
| Features | Wooded Area, Irregular Lot Size, Sump Pump |
| ParkingSpaceTotal | 8 |
| RentalEquipmentType | Propane Tank |
| Structure | Deck, Shed |
Building
| BathroomTotal | 3 |
| BedroomsAboveGround | 3 |
| BedroomsBelowGround | 1 |
| BedroomsTotal | 4 |
| Appliances | Garage Door Opener Remote(s), Water Heater, Water Purifier, Water Softener, Dishwasher, Dryer, Stove, Washer, Window Coverings, Refrigerator |
| ArchitecturalStyle | Bungalow |
| BasementDevelopment | Finished |
| BasementType | N/a (finished) |
| ConstructionStyleAttachment | Detached |
| CoolingType | Central Air Conditioning |
| ExteriorFinish | Brick |
| FireplacePresent | Yes |
| FireplaceTotal | 1 |
| FoundationType | Poured Concrete |
| HalfBathTotal | 1 |
| HeatingFuel | Propane |
| HeatingType | Forced Air |
| StoriesTotal | 1 |
| SizeInterior | 3000 - 3500 Sqft |
| Type | House |
| UtilityWater | Drilled Well |
Parking
| Detached Garage | |
| Garage |
Land
| Acreage | No |
| LandscapeFeatures | Landscaped |
| Sewer | Septic System |
| SizeDepth | 389 Ft ,8 In |
| SizeFrontage | 107 Ft ,1 In |
| SizeIrregular | 107.1 X 389.7 Ft |
| SizeTotalText | 107.1 X 389.7 Ft|1/2 - 1.99 Acres |
Rooms
| Level | Type | Length | Width | Dimensions |
|---|---|---|---|---|
| Basement | Recreational, Games Room | 9.24 m | 7.24 m | 9.24 m x 7.24 m |
| Basement | Bedroom 4 | 6.72 m | 6 m | 6.72 m x 6 m |
| Basement | Utility Room | 4.15 m | 5.86 m | 4.15 m x 5.86 m |
| Basement | Other | 3.42 m | 4.42 m | 3.42 m x 4.42 m |
| Basement | Other | 3.53 m | 2.5 m | 3.53 m x 2.5 m |
| Main Level | Dining Room | 4.51 m | 4.75 m | 4.51 m x 4.75 m |
| Main Level | Bathroom | 2.41 m | 3.35 m | 2.41 m x 3.35 m |
| Main Level | Kitchen | 4.73 m | 5.52 m | 4.73 m x 5.52 m |
| Main Level | Family Room | 4.32 m | 4.65 m | 4.32 m x 4.65 m |
| Main Level | Sunroom | 3.36 m | 4.09 m | 3.36 m x 4.09 m |
| Main Level | Living Room | 3.48 m | 3.95 m | 3.48 m x 3.95 m |
| Main Level | Primary Bedroom | 6.16 m | 6.04 m | 6.16 m x 6.04 m |
| Main Level | Bathroom | 2.31 m | 6.42 m | 2.31 m x 6.42 m |
| Main Level | Bedroom 2 | 3.42 m | 4.63 m | 3.42 m x 4.63 m |
| Main Level | Bedroom 3 | 3.42 m | 4 m | 3.42 m x 4 m |
| Main Level | Bathroom | 2.35 m | 2.31 m | 2.35 m x 2.31 m |
Utilities
| Cable | Available |
| Electricity | Installed |
https://www.realtor.ca/real-estate/28195582/3905-larose-crescent-port-hope-port-hope
Interested?
Contact us for more information
Jacqueline Pennington
Broker
1154 Kingston Road
Pickering, Ontario L1V 1B4















































