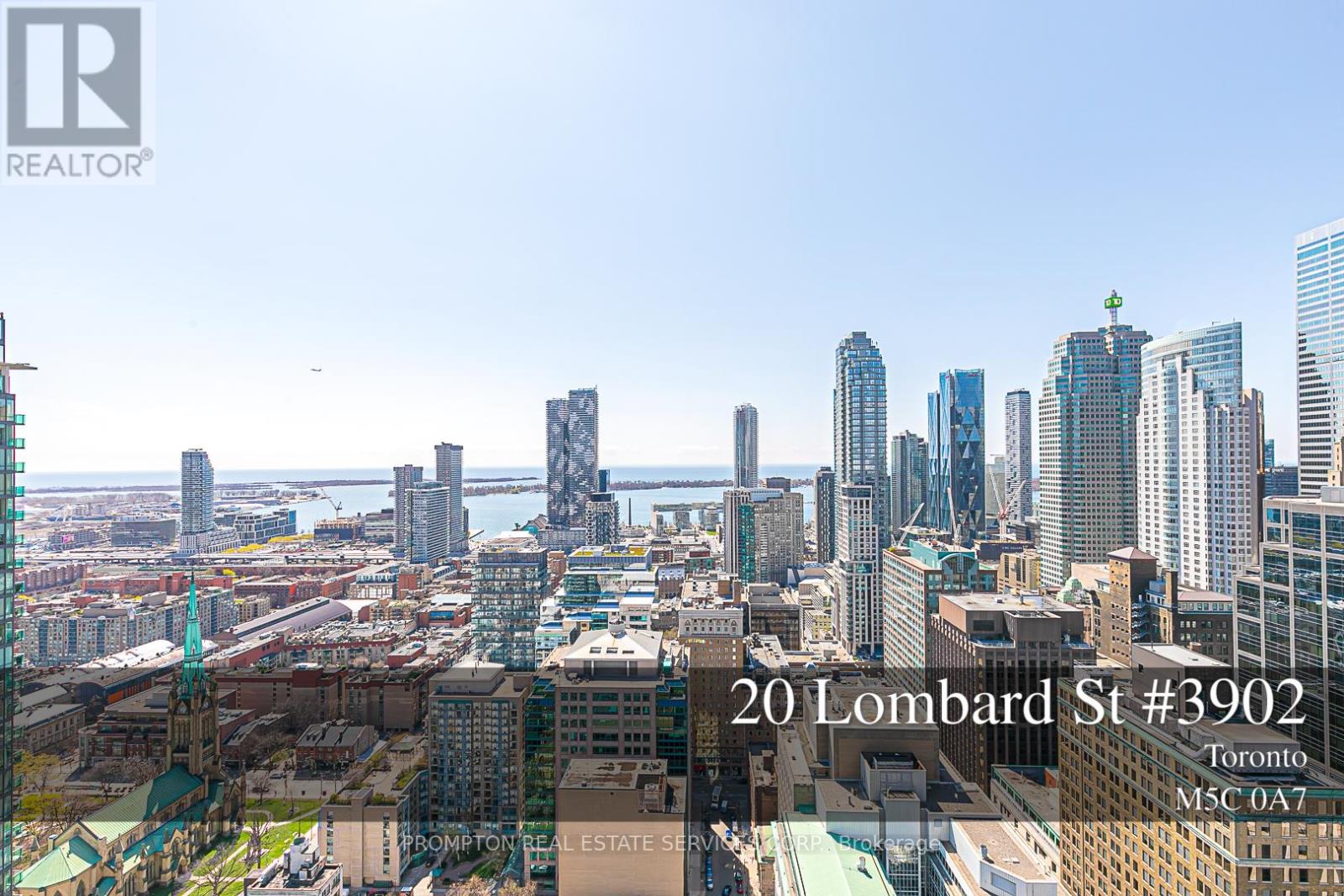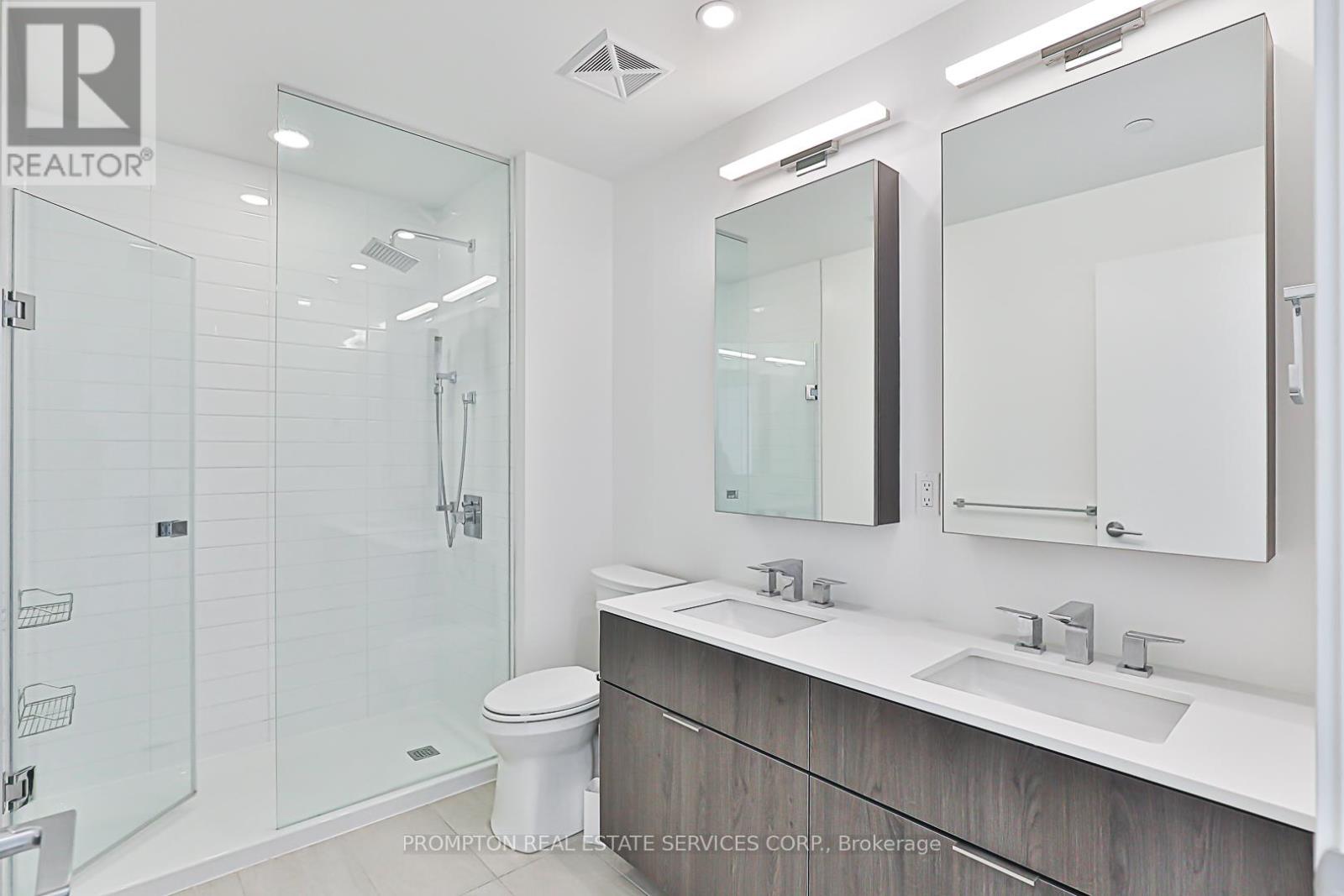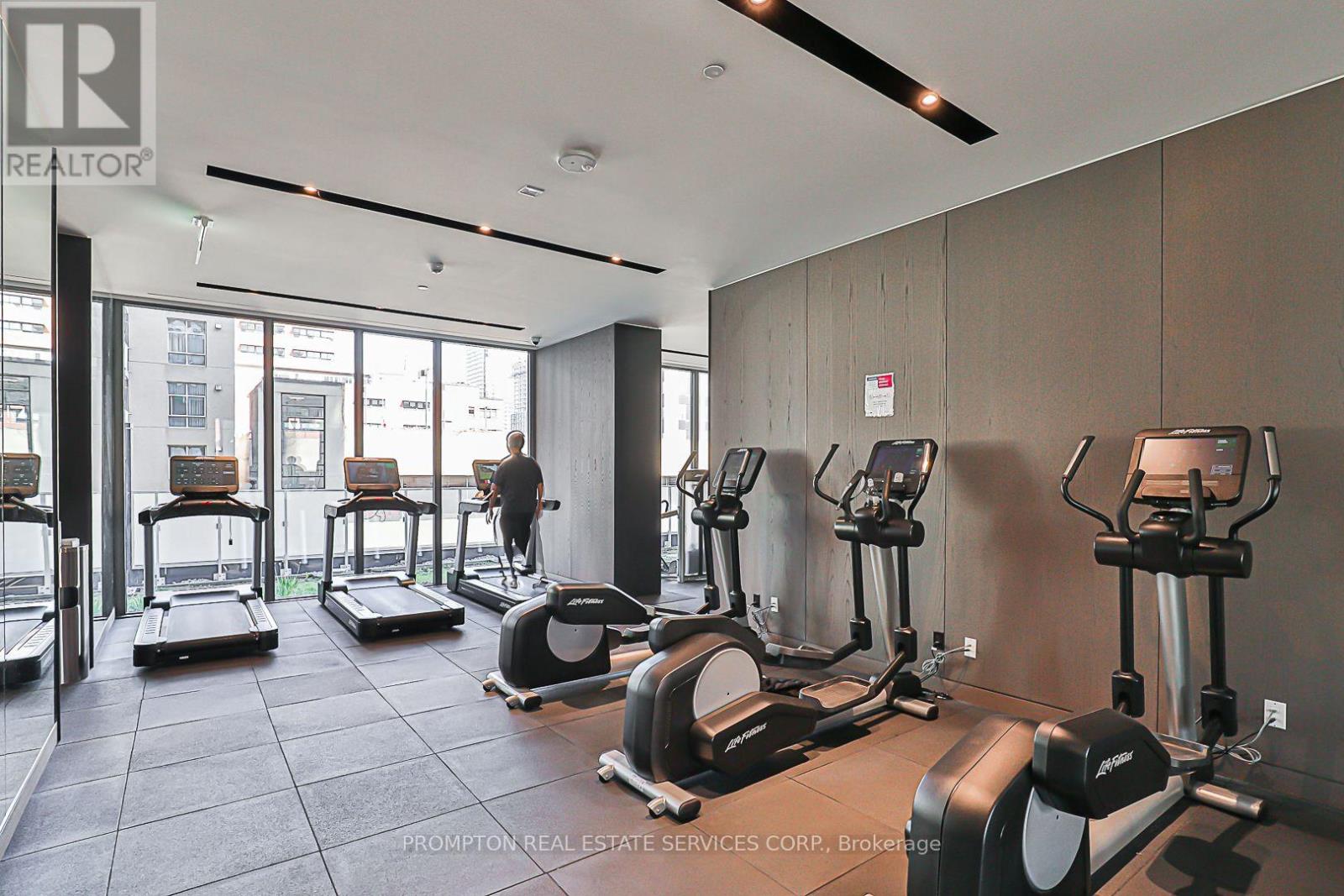3902 - 20 Lombard Street Toronto, Ontario M5C 0A7
$1,690,000Maintenance, Common Area Maintenance, Heat, Insurance, Water
$1,679.04 Monthly
Maintenance, Common Area Maintenance, Heat, Insurance, Water
$1,679.04 MonthlyLower Penthouse Skysuite | Luxurious Corner Lower Penthouse Has 2 Br + Media + 2 And A Half Baths | 1485 Sq.Ft With Expansive 475 Sq.Ft Balcony | Unobstructed South And North East Corner Views From The Balcony | Live In Unparalleled Luxury High Above The City W/ Soaring Ceilings, Floor To Ceiling Windows, Gourmet Kitchens + Spa Like Baths | Experience A New Standard In Exclusive Living W/ Private Residence, Private Lobby Entrance + State Of The Art Amenities (id:61852)
Property Details
| MLS® Number | C11982062 |
| Property Type | Single Family |
| Neigbourhood | Toronto Centre |
| Community Name | Church-Yonge Corridor |
| AmenitiesNearBy | Hospital, Park, Public Transit, Schools |
| CommunityFeatures | Pet Restrictions |
| Features | Balcony |
| ParkingSpaceTotal | 2 |
| ViewType | View |
Building
| BathroomTotal | 3 |
| BedroomsAboveGround | 2 |
| BedroomsBelowGround | 1 |
| BedroomsTotal | 3 |
| Age | 0 To 5 Years |
| Amenities | Security/concierge, Exercise Centre, Visitor Parking |
| CoolingType | Central Air Conditioning |
| ExteriorFinish | Concrete |
| FlooringType | Wood |
| HeatingFuel | Natural Gas |
| HeatingType | Forced Air |
| SizeInterior | 1399.9886 - 1598.9864 Sqft |
| Type | Apartment |
Parking
| Underground | |
| Garage |
Land
| Acreage | No |
| LandAmenities | Hospital, Park, Public Transit, Schools |
Rooms
| Level | Type | Length | Width | Dimensions |
|---|---|---|---|---|
| Ground Level | Dining Room | 5.56 m | 3.96 m | 5.56 m x 3.96 m |
| Ground Level | Kitchen | 5.56 m | 3.96 m | 5.56 m x 3.96 m |
| Ground Level | Primary Bedroom | 3.65 m | 3.96 m | 3.65 m x 3.96 m |
| Ground Level | Bedroom 2 | 3 m | 3 m | 3 m x 3 m |
| Ground Level | Media | 1 m | 1 m | 1 m x 1 m |
Interested?
Contact us for more information
Matthew Yan
Broker
357 Front Street W.
Toronto, Ontario M5V 3S8
Joey Zhou
Salesperson
357 Front Street W.
Toronto, Ontario M5V 3S8









































