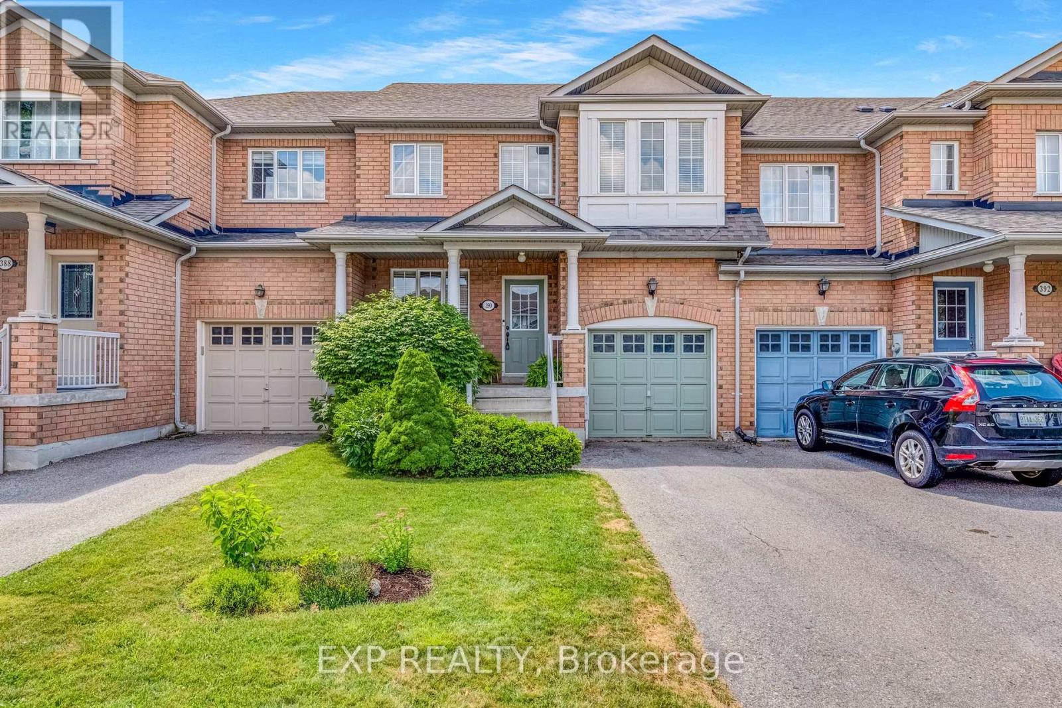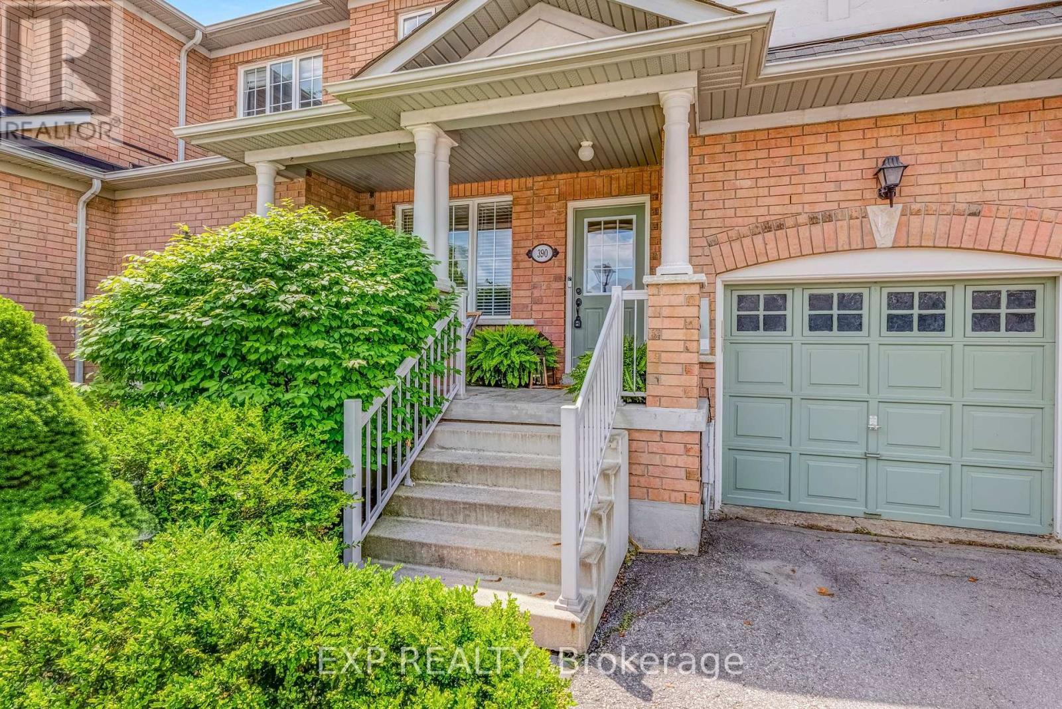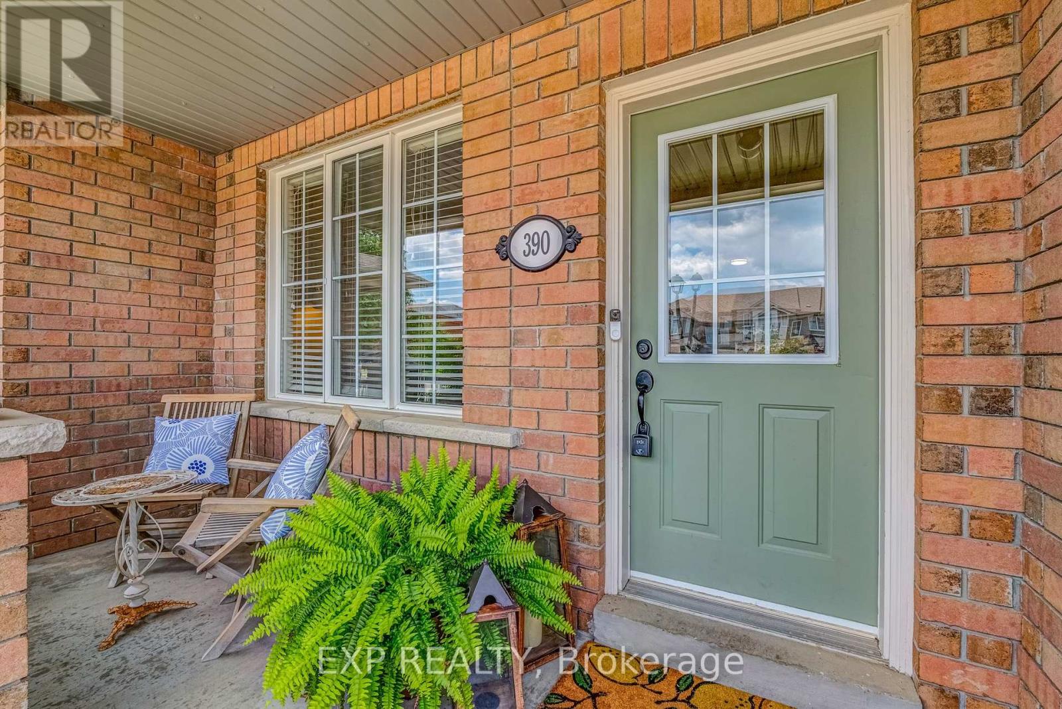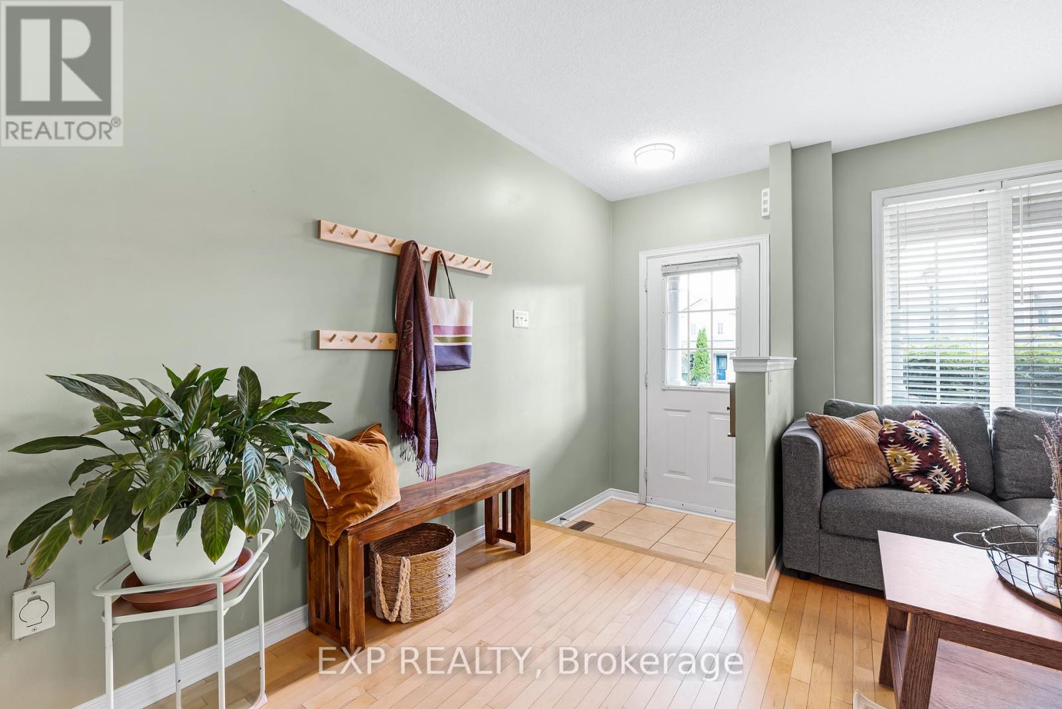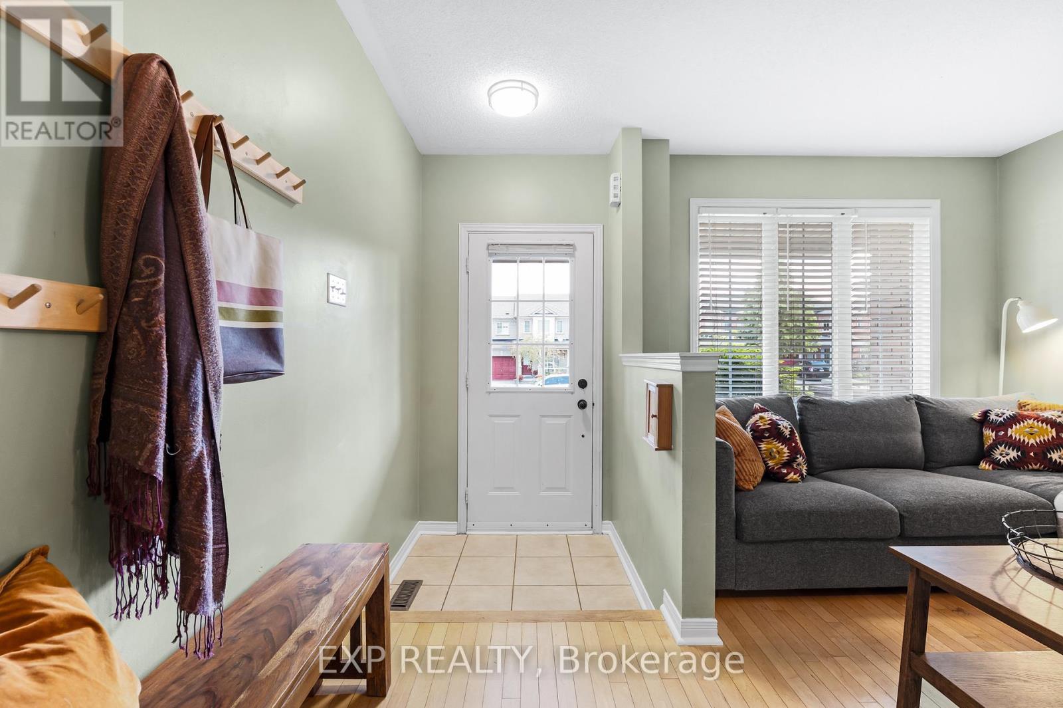390 Flagstone Way Newmarket, Ontario L3X 2R3
$864,900
Bright and Spacious 3-Bedroom Townhouse in Desirable Woodland Hill. Welcome to this beautifully maintained brick townhouse in the highly sought-after Woodland Hill community. This bright and spacious home features 3 generous bedrooms, 3 bathrooms and an open-concept main floor, perfect for both entertaining and everyday living. The large primary bedroom offers a private retreat, complete with a walk-in closet and an en-suite bathroom. The kitchen provides ample counter space and opens to a fully fenced backyard ideal for outdoor dining and relaxing. Enjoy beautiful landscaping and mature trees that provide natural privacy and charm. Located in a family-friendly neighborhood with access to top-rated schools, including Phoebe Gilman PS and Poplar Bank PS (offering French Immersion). Just minutes to parks, shopping, public transit, restaurants, and a movie theatre. This home offers comfort, convenience, and lifestyle in one of Newmarkets most desirable areas. (id:61852)
Property Details
| MLS® Number | N12263265 |
| Property Type | Single Family |
| Neigbourhood | Woodland Hill |
| Community Name | Woodland Hill |
| AmenitiesNearBy | Park, Schools |
| ParkingSpaceTotal | 3 |
| Structure | Porch |
Building
| BathroomTotal | 3 |
| BedroomsAboveGround | 3 |
| BedroomsTotal | 3 |
| Appliances | Dishwasher, Dryer, Stove, Washer, Window Coverings, Refrigerator |
| BasementDevelopment | Unfinished |
| BasementType | N/a (unfinished) |
| ConstructionStyleAttachment | Attached |
| CoolingType | Central Air Conditioning |
| ExteriorFinish | Brick |
| FlooringType | Hardwood, Ceramic, Carpeted |
| FoundationType | Concrete |
| HalfBathTotal | 1 |
| HeatingFuel | Natural Gas |
| HeatingType | Forced Air |
| StoriesTotal | 2 |
| SizeInterior | 1100 - 1500 Sqft |
| Type | Row / Townhouse |
| UtilityWater | Municipal Water |
Parking
| Attached Garage | |
| Garage |
Land
| Acreage | No |
| FenceType | Fenced Yard |
| LandAmenities | Park, Schools |
| Sewer | Sanitary Sewer |
| SizeDepth | 83 Ft ,8 In |
| SizeFrontage | 23 Ft ,2 In |
| SizeIrregular | 23.2 X 83.7 Ft |
| SizeTotalText | 23.2 X 83.7 Ft |
Rooms
| Level | Type | Length | Width | Dimensions |
|---|---|---|---|---|
| Second Level | Primary Bedroom | 4.71 m | 4.43 m | 4.71 m x 4.43 m |
| Second Level | Bedroom 2 | 4.41 m | 2.79 m | 4.41 m x 2.79 m |
| Second Level | Bedroom 3 | 4.17 m | 3.31 m | 4.17 m x 3.31 m |
| Main Level | Living Room | 7.05 m | 4.11 m | 7.05 m x 4.11 m |
| Main Level | Dining Room | 7.05 m | 4.11 m | 7.05 m x 4.11 m |
| Main Level | Kitchen | 3.56 m | 2.53 m | 3.56 m x 2.53 m |
| Main Level | Eating Area | 3.34 m | 2.77 m | 3.34 m x 2.77 m |
https://www.realtor.ca/real-estate/28560076/390-flagstone-way-newmarket-woodland-hill-woodland-hill
Interested?
Contact us for more information
Frank Polsinello
Broker
16700 Bayview Avenue Unit 209
Newmarket, Ontario L3X 1W1
Lee Palmateer
Salesperson
16700 Bayview Avenue Unit 209
Newmarket, Ontario L3X 1W1
