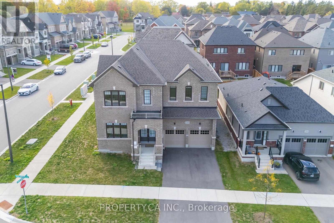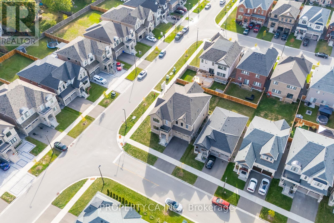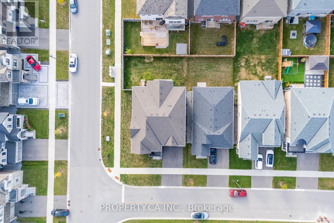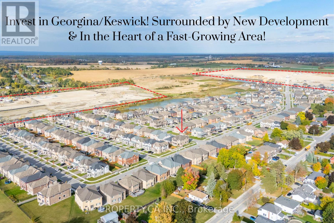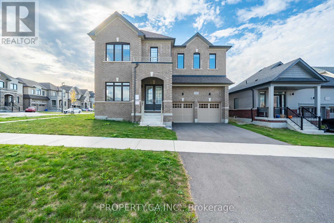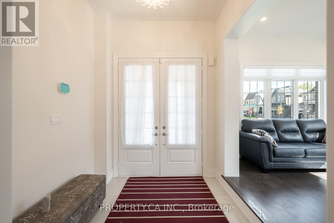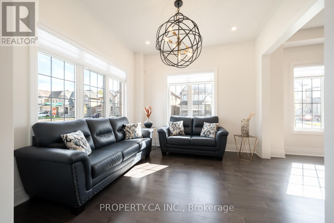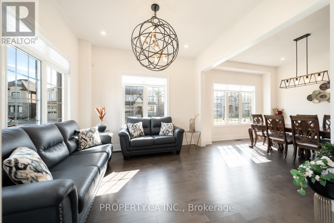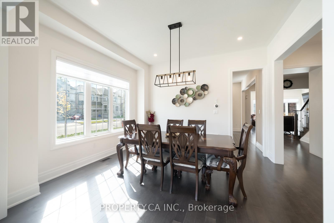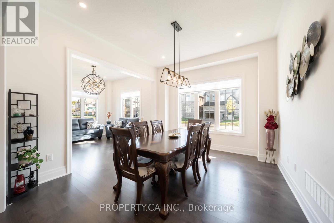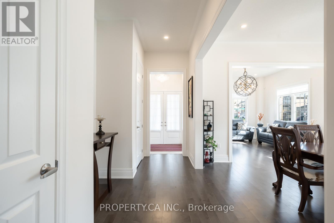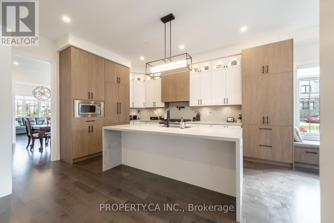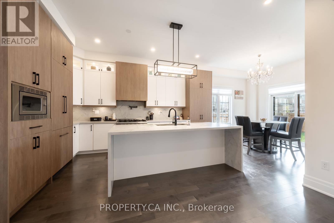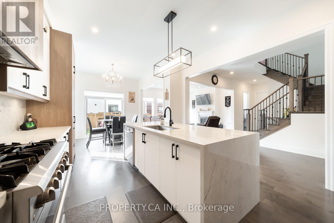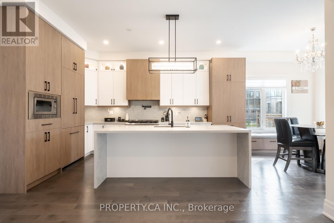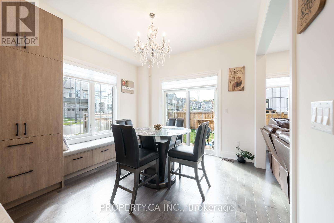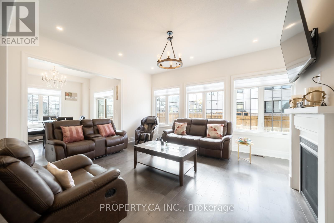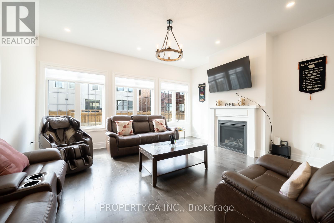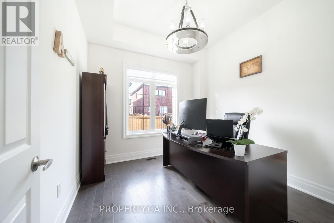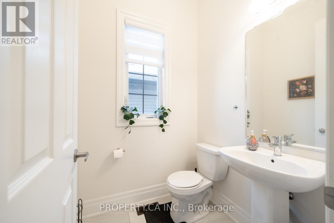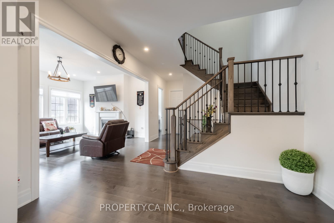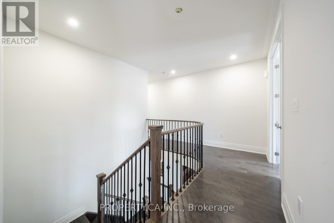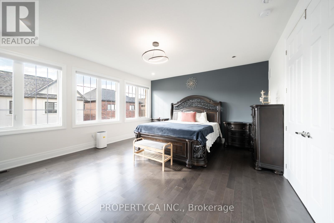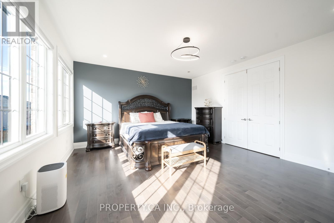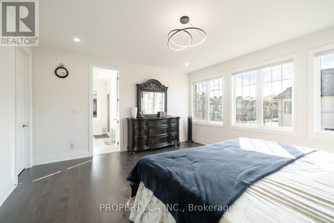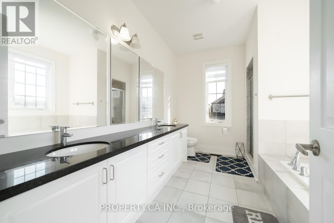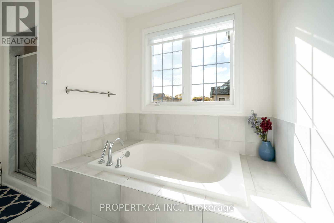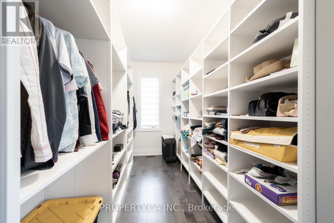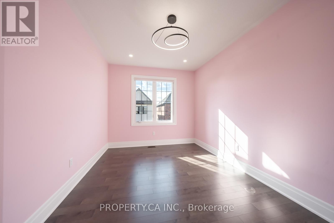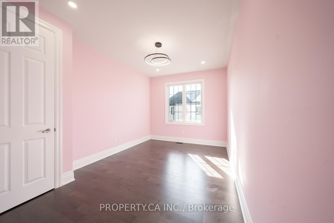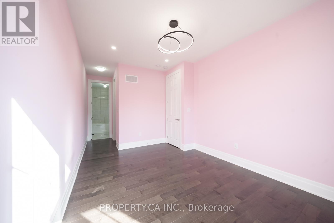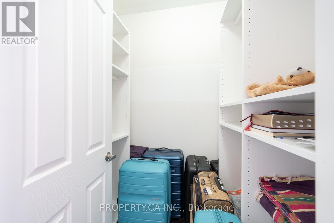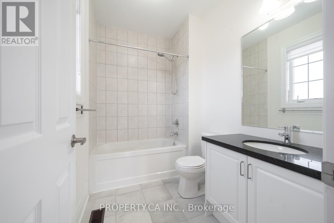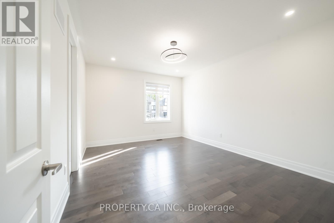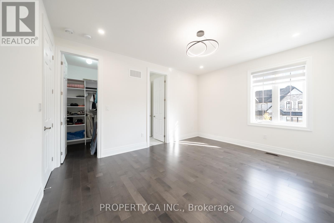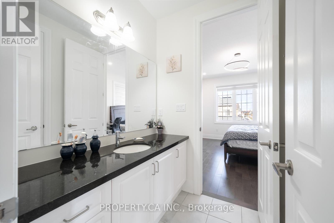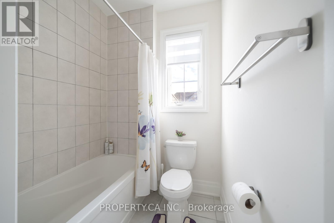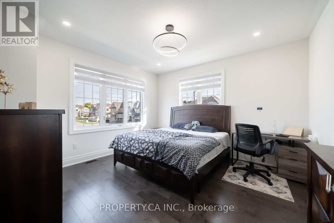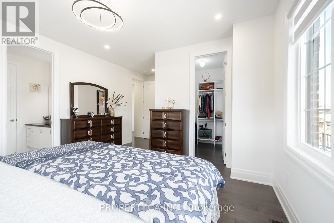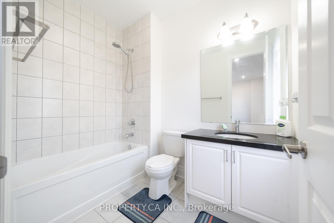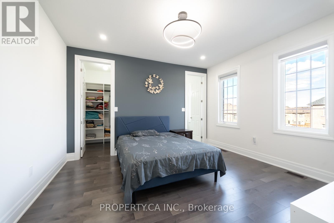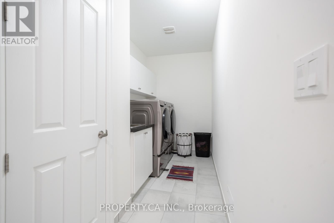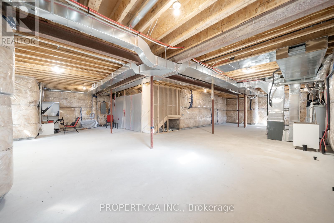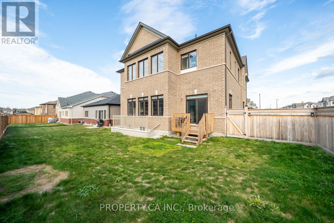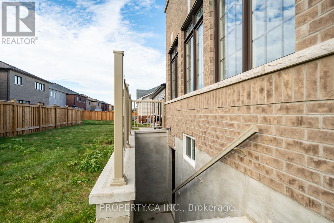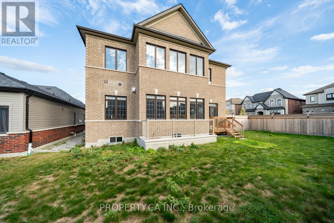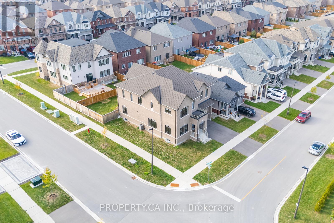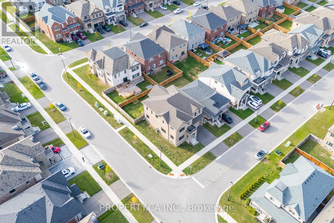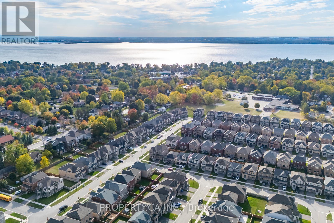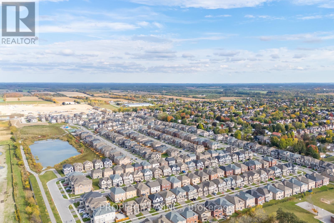390 Danny Wheeler Boulevard Georgina, Ontario L4P 0J8
$1,450,000
Experience refined living in this stunning & grand 5-bedroom, 5-bathroom corner home built by Treasure Hill, located in one of Keswick's fastest-growing neighbourhoods. No other home in the area compares - every detail has been carefully curated, with no expense spared during design and construction. The main level features soaring 10-foot ceilings, a spacious open-concept layout, and a gourmet designer kitchen that perfectly balances style and function. This modern kitchen showcases a seamless blend of warm wood cabinetry and soft white uppers, complemented by a full-height integrated panel refrigerator and premium built-in appliances. The massive waterfall-edge island serves as both a striking focal point and a practical space for entertaining or family gatherings - truly a chef's dream. Each spacious bedroom includes its own walk-in closet and access to a bathroom, whether ensuite or Jack-and-Jill, providing exceptional comfort and convenience for every member of the household. A large, well-designed laundry room offers abundant space and functionality - ideal for busy families and everyday living. Fantastic location: close to Highway 404, the new MURC in Keswick, everyday conveniences including multiple grocery stores and restaurants, and easy access to beautiful Lake Simcoe. The Town of Georgina is actively promoting growth and infrastructure improvements - including reduced barriers for building additional dwelling units and accelerating housing development. These initiatives are part of a long-term plan to support a population projected to exceed 70,500 by 2051. Numerous development projects are already underway nearby - see photos for reference - making this home an exceptional investment opportunity in an area poised for major growth. (id:61852)
Property Details
| MLS® Number | N12465903 |
| Property Type | Single Family |
| Community Name | Keswick North |
| EquipmentType | Water Heater |
| Features | Carpet Free |
| ParkingSpaceTotal | 5 |
| RentalEquipmentType | Water Heater |
Building
| BathroomTotal | 5 |
| BedroomsAboveGround | 5 |
| BedroomsTotal | 5 |
| Age | 0 To 5 Years |
| Appliances | Garage Door Opener Remote(s), Central Vacuum, Water Heater, Garburator |
| BasementDevelopment | Unfinished |
| BasementType | N/a (unfinished) |
| ConstructionStyleAttachment | Detached |
| CoolingType | Central Air Conditioning |
| ExteriorFinish | Brick |
| FireplacePresent | Yes |
| HalfBathTotal | 1 |
| HeatingFuel | Natural Gas |
| HeatingType | Forced Air |
| StoriesTotal | 2 |
| SizeInterior | 3500 - 5000 Sqft |
| Type | House |
| UtilityWater | Municipal Water |
Parking
| Garage |
Land
| Acreage | No |
| Sewer | Sanitary Sewer |
| SizeDepth | 104 Ft ,7 In |
| SizeFrontage | 54 Ft ,3 In |
| SizeIrregular | 54.3 X 104.6 Ft |
| SizeTotalText | 54.3 X 104.6 Ft |
Rooms
| Level | Type | Length | Width | Dimensions |
|---|---|---|---|---|
| Main Level | Living Room | 4.45 m | 5.18 m | 4.45 m x 5.18 m |
| Main Level | Kitchen | 7.79 m | 3.96 m | 7.79 m x 3.96 m |
| Main Level | Dining Room | 4.13 m | 3.67 m | 4.13 m x 3.67 m |
| Main Level | Sitting Room | 3.53 m | 3.49 m | 3.53 m x 3.49 m |
| Main Level | Foyer | 2.41 m | 2.31 m | 2.41 m x 2.31 m |
| Main Level | Office | 3.05 m | 3.08 m | 3.05 m x 3.08 m |
| Main Level | Mud Room | 1.95 m | 2.5 m | 1.95 m x 2.5 m |
| Main Level | Bathroom | 1.51 m | 1.66 m | 1.51 m x 1.66 m |
| Upper Level | Primary Bedroom | 5.18 m | 4.73 m | 5.18 m x 4.73 m |
| Upper Level | Bathroom | 2.56 m | 2.97 m | 2.56 m x 2.97 m |
| Upper Level | Bedroom 3 | 4.71 m | 3.81 m | 4.71 m x 3.81 m |
| Upper Level | Bathroom | 1.77 m | 1.59 m | 1.77 m x 1.59 m |
| Upper Level | Bedroom 4 | 4.18 m | 6.06 m | 4.18 m x 6.06 m |
| Upper Level | Bedroom 5 | 4.25 m | 3.98 m | 4.25 m x 3.98 m |
| Upper Level | Bathroom | 2.57 m | 1.78 m | 2.57 m x 1.78 m |
| Upper Level | Laundry Room | 3.98 m | 1.84 m | 3.98 m x 1.84 m |
| Upper Level | Bedroom 2 | 4.48 m | 3.05 m | 4.48 m x 3.05 m |
| Upper Level | Bathroom | 2.56 m | 1.79 m | 2.56 m x 1.79 m |
Interested?
Contact us for more information
Yuval Izchaki
Salesperson
5200 Yonge Street #2
North York, Ontario M2N 5P6
