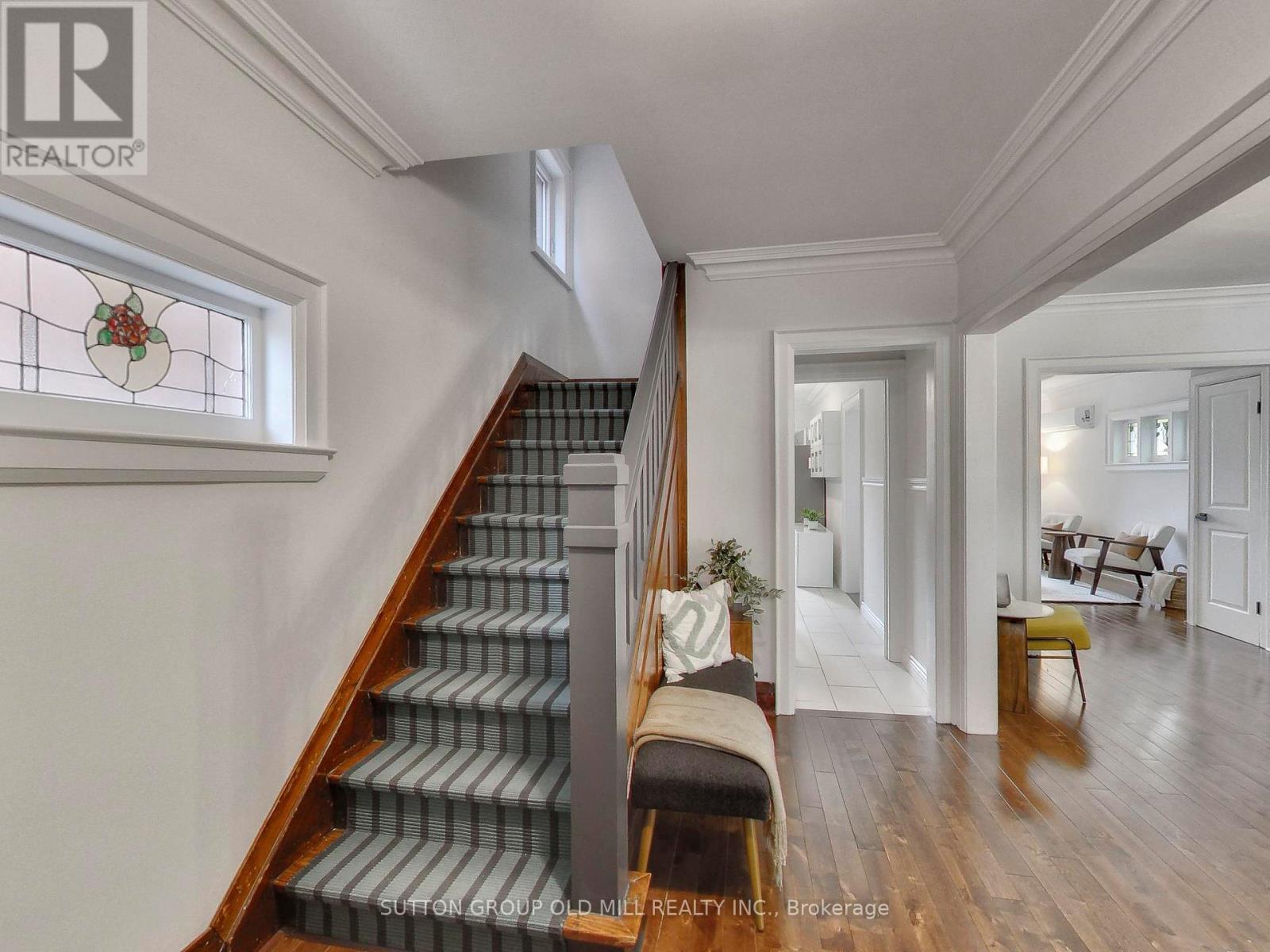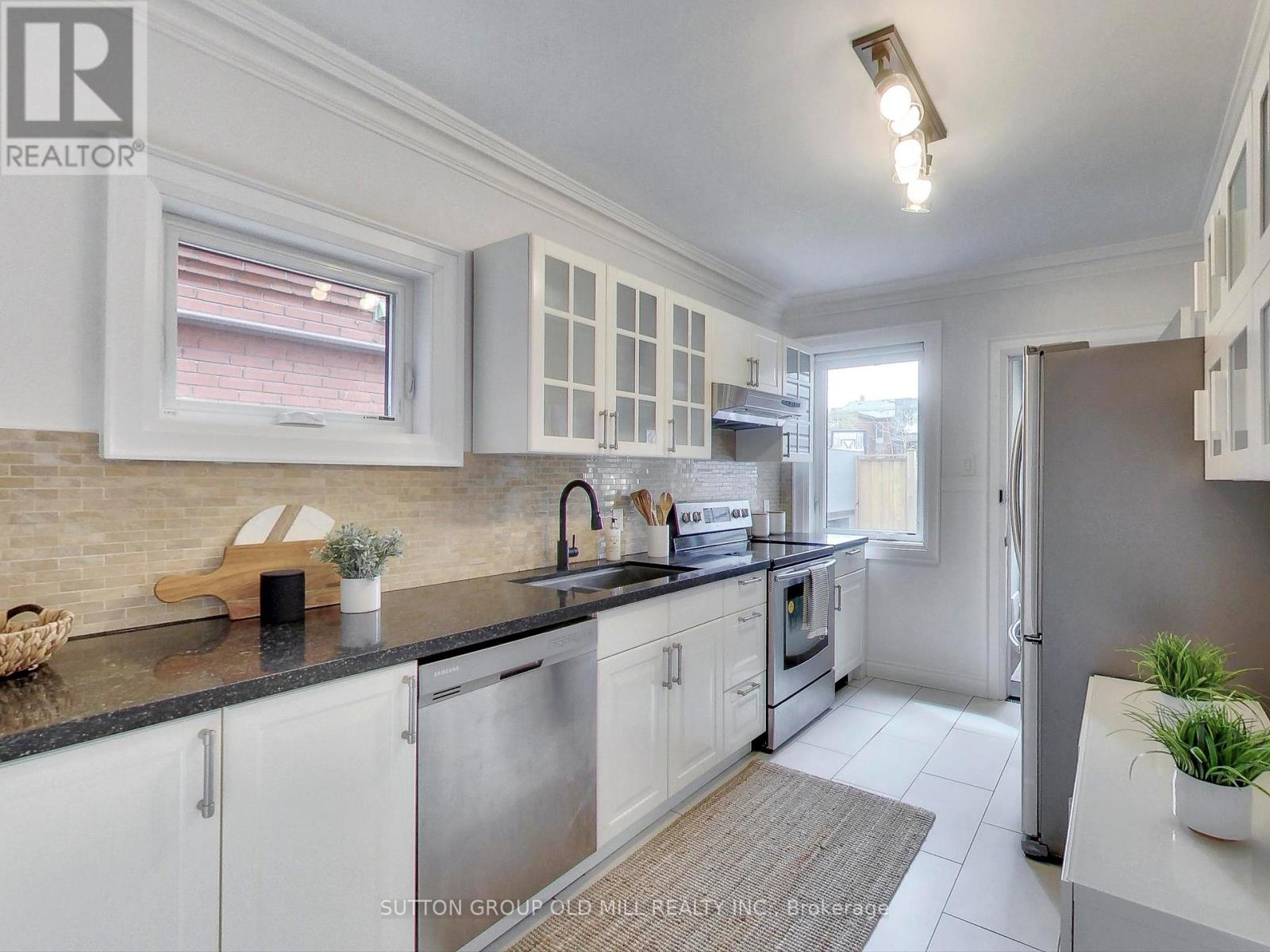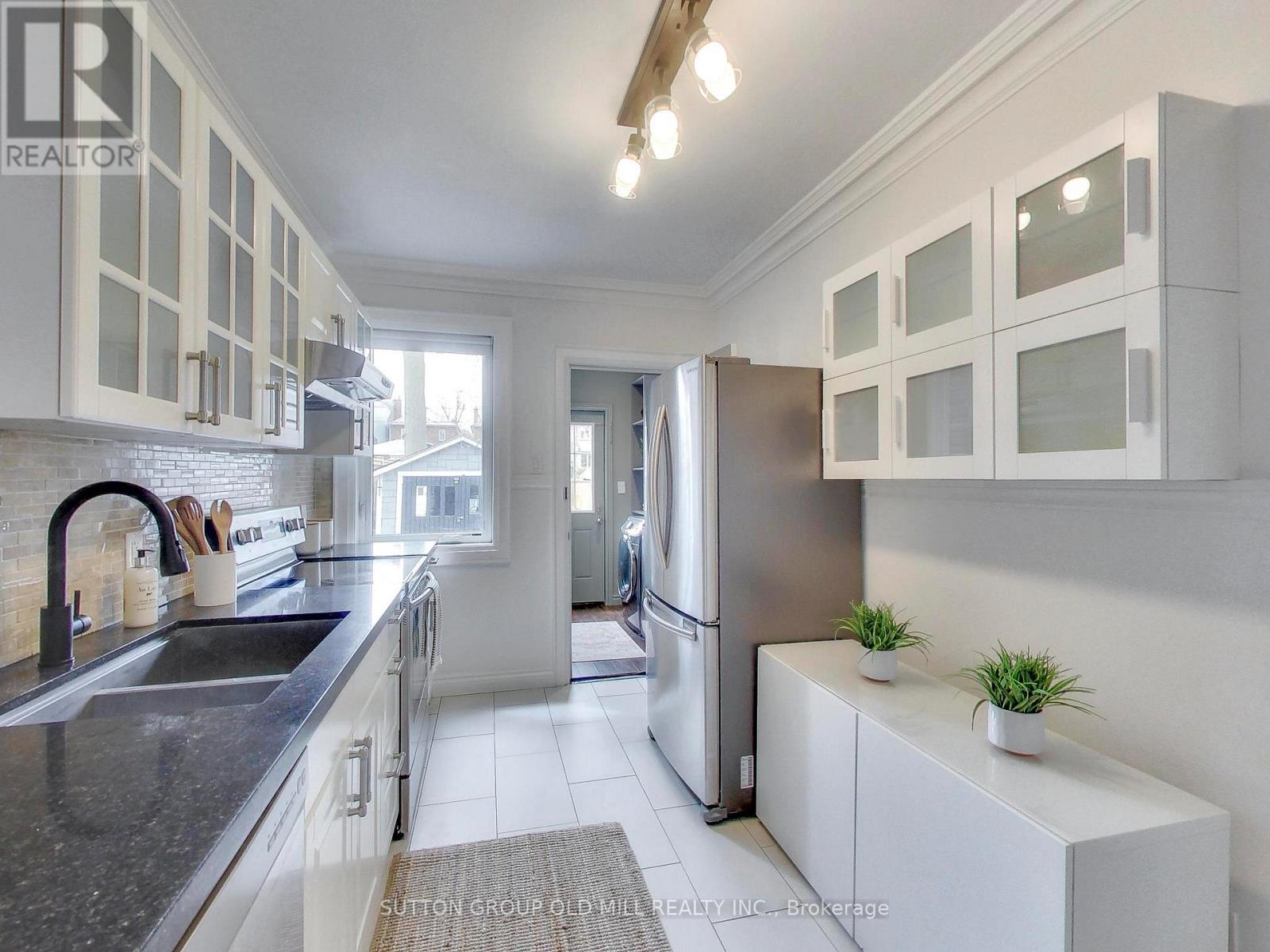390 Beresford Avenue Toronto, Ontario M6S 3B5
$1,699,000
The ultimate Bloor West home! Meticulously maintained and renovated top to bottom, this stunning detached 4+1 bedroom/3 bath home sits on a generous 25' x 159.5' lot on family friendly Beresford Avenue, just steps to Beresford Park, Runnymede PS and the shops and restaurants in Bloor West Village. Enter into the inviting foyer which ushers you into the dining room featuring crown mouldings and a stylishly modern fireplace. Two convenient & discreet closets flank the archway leading to the living room, which could also serve as the dining room, depending on your lifestyle. This room overlooks the gorgeous deep yard & large entertaining deck. The galley kitchen features an excellent layout with the added bonus of additional storage & main floor laundry. A powder room is tucked away off the front foyer. Rare for Bloor West, the second floor houses 4 good sized bedrooms with ample storage space and a gorgeous 4-piece bath. A staircase leading to an unfinished 3rd floor loft space provides amazing potential to add a family room or luxury primary retreat. The finished lower level is also accessible from an entrance off the driveway and features a kitchen, recreation room, bedroom and renovated 3-piece bath. Perfect for income, a family suite or extra hangout space! A mutual drive leads to the detached garage and gorgeous deep yard while the handsome facade adds to the curb appeal of the home as does the front stone work and landscaping which also provides legal front pad parking. (id:61852)
Property Details
| MLS® Number | W12111194 |
| Property Type | Single Family |
| Neigbourhood | Runnymede-Bloor West Village |
| Community Name | Runnymede-Bloor West Village |
| ParkingSpaceTotal | 2 |
| Structure | Deck |
Building
| BathroomTotal | 3 |
| BedroomsAboveGround | 4 |
| BedroomsBelowGround | 1 |
| BedroomsTotal | 5 |
| Amenities | Fireplace(s) |
| Appliances | Dishwasher, Dryer, Range, Stove, Washer, Refrigerator |
| BasementDevelopment | Finished |
| BasementFeatures | Separate Entrance |
| BasementType | N/a (finished) |
| ConstructionStyleAttachment | Detached |
| CoolingType | Wall Unit |
| ExteriorFinish | Brick |
| FireplacePresent | Yes |
| FlooringType | Hardwood, Laminate, Tile |
| FoundationType | Block |
| HalfBathTotal | 1 |
| HeatingFuel | Natural Gas |
| HeatingType | Hot Water Radiator Heat |
| StoriesTotal | 2 |
| SizeInterior | 1100 - 1500 Sqft |
| Type | House |
| UtilityWater | Municipal Water |
Parking
| Detached Garage | |
| Garage |
Land
| Acreage | No |
| Sewer | Sanitary Sewer |
| SizeDepth | 159 Ft ,6 In |
| SizeFrontage | 25 Ft |
| SizeIrregular | 25 X 159.5 Ft |
| SizeTotalText | 25 X 159.5 Ft |
Rooms
| Level | Type | Length | Width | Dimensions |
|---|---|---|---|---|
| Second Level | Bedroom | 4.2 m | 2.6 m | 4.2 m x 2.6 m |
| Second Level | Bedroom 2 | 3.2 m | 2.7 m | 3.2 m x 2.7 m |
| Second Level | Bedroom 3 | 4.7 m | 2.6 m | 4.7 m x 2.6 m |
| Second Level | Bedroom 4 | 3.7 m | 2.8 m | 3.7 m x 2.8 m |
| Lower Level | Recreational, Games Room | 5 m | 4.3 m | 5 m x 4.3 m |
| Lower Level | Bedroom | 3.3 m | 2.7 m | 3.3 m x 2.7 m |
| Lower Level | Kitchen | 2.9 m | 2.3 m | 2.9 m x 2.3 m |
| Main Level | Foyer | 3.7 m | 2.3 m | 3.7 m x 2.3 m |
| Main Level | Dining Room | 4.8 m | 3.1 m | 4.8 m x 3.1 m |
| Main Level | Living Room | 4 m | 1 m | 4 m x 1 m |
| Main Level | Kitchen | 3.9 m | 2.4 m | 3.9 m x 2.4 m |
| Main Level | Mud Room | 2.11 m | 1.82 m | 2.11 m x 1.82 m |
Interested?
Contact us for more information
Wendy Hammond
Broker
74 Jutland Rd #40
Toronto, Ontario M8Z 0G7
Kirsten Clayton
Broker
74 Jutland Rd #40
Toronto, Ontario M8Z 0G7















































