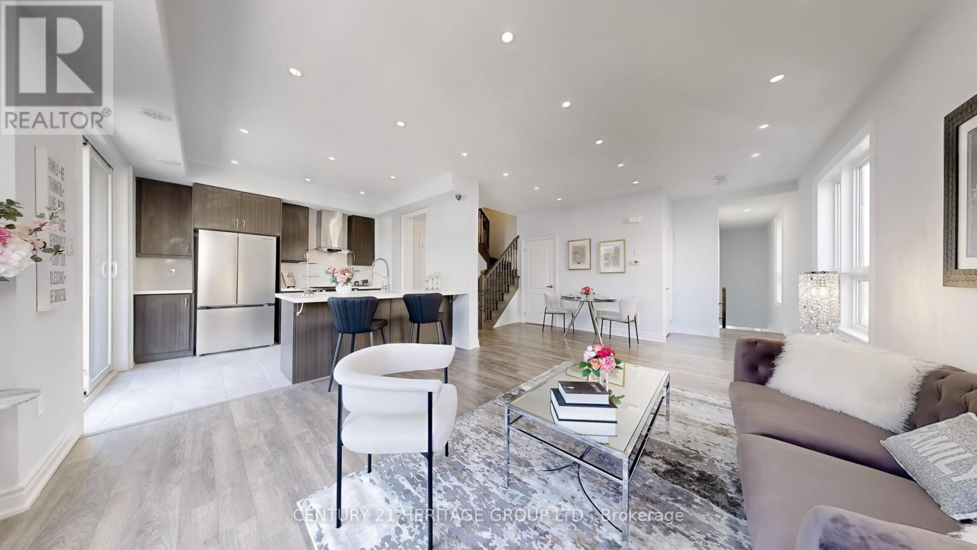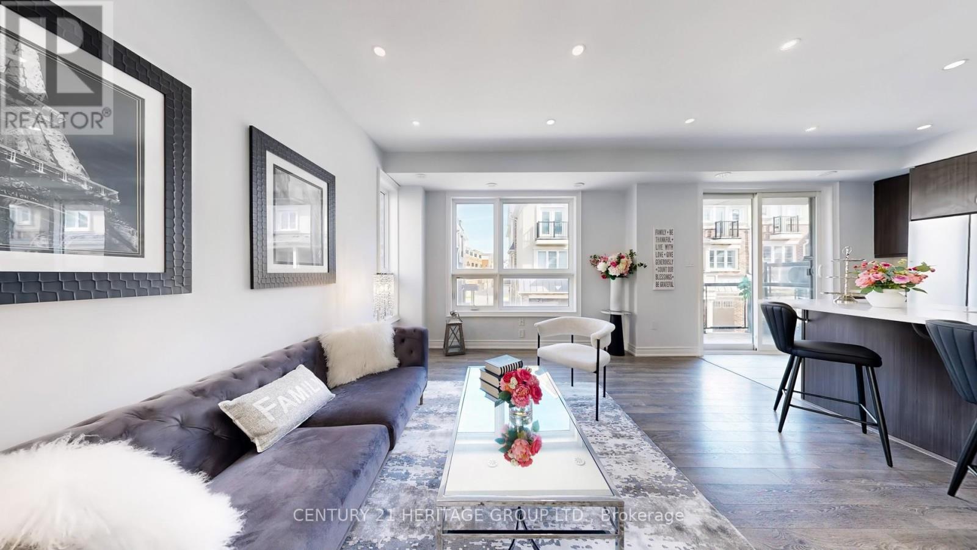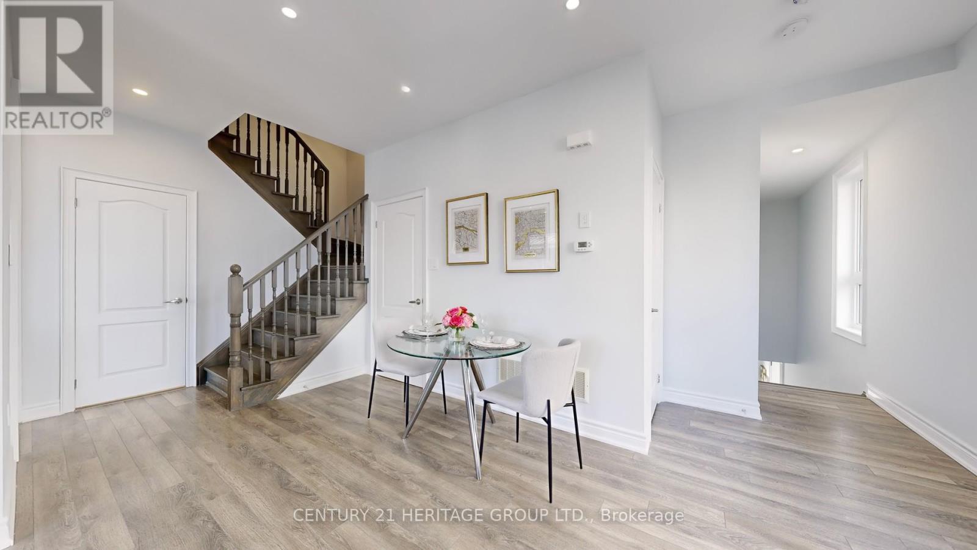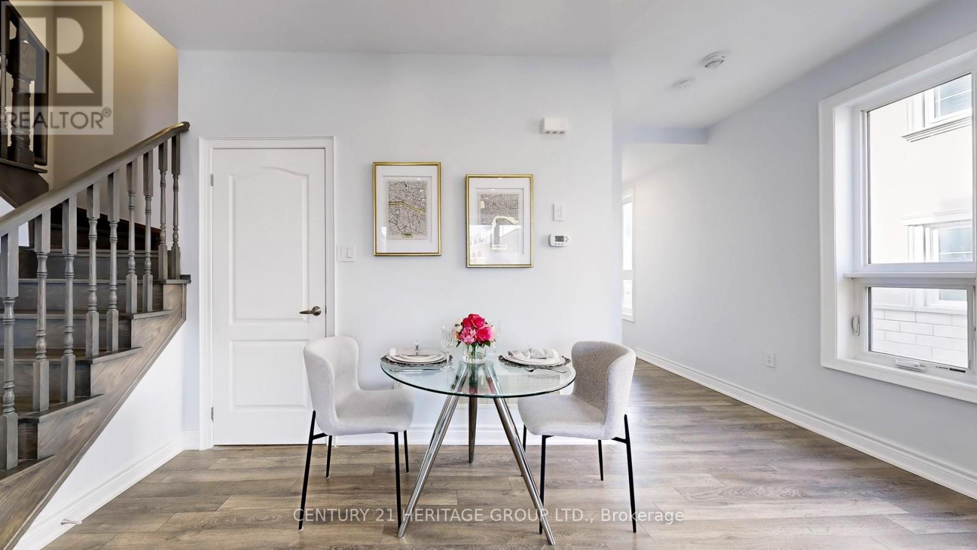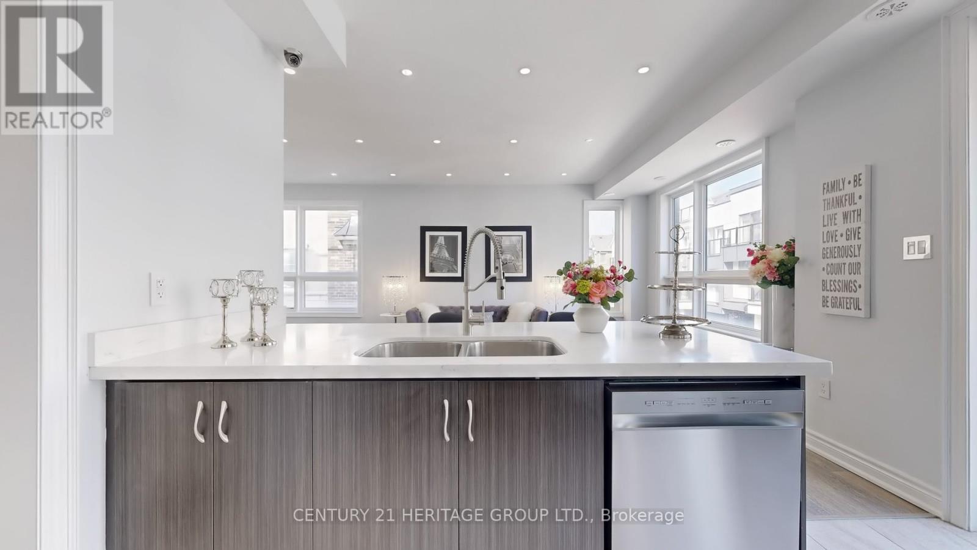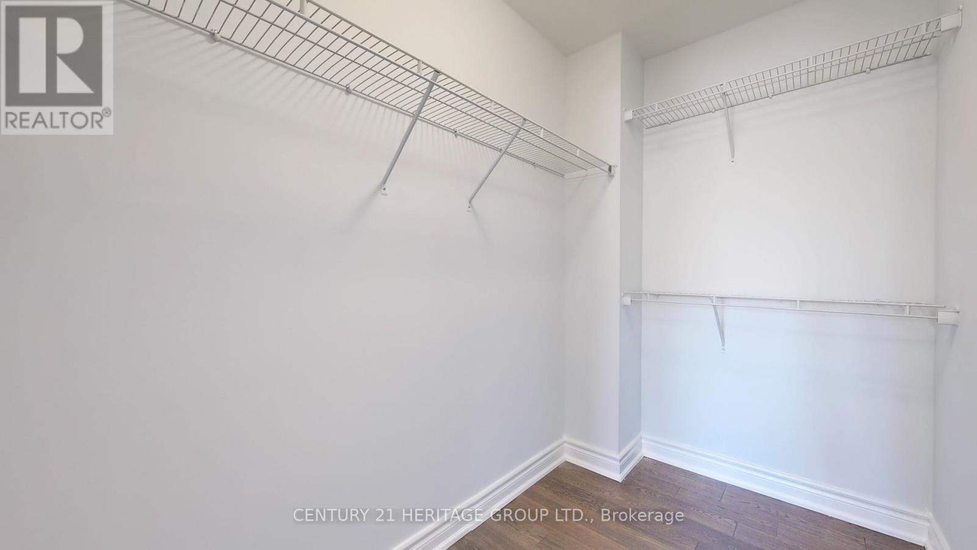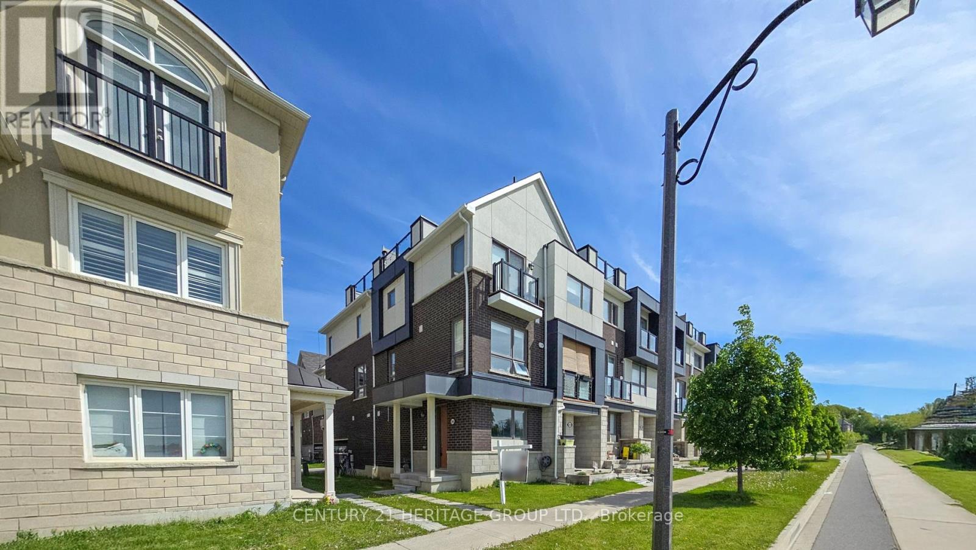390 Arthur Bonner Avenue Markham, Ontario L6B 0R1
$850,000Maintenance, Common Area Maintenance, Insurance, Parking
$212.10 Monthly
Maintenance, Common Area Maintenance, Insurance, Parking
$212.10 MonthlyLuxury, Newly Renovated 3-Storey Corner Unit Townhome (1580 SF) in the Highly Sought-After Cornell Community by Mattamy Homes. This Beautifully Designed and Upgraded Residence Features a Functional Open Concept Layout, 9' Ceiling (Living Area), Freshly Painted Walls (Whole House), Laminate/Hardwood Flooring Throughout (New Floor on Ground Level), New SS Appliances (Fridge & Dishwasher), Upgraded Window & Door Moulding, Pot Lights on All Levels, and a Stunning Rooftop Terrace Perfect for Entertaining. This Corner Unit Is Extremely Bright With Expansive Windows on Every Level. The Modern, Chef Inspired Kitchen Features a Center Island with Breakfast Bar, Stainless Steel Appliances and Walkout to a Large Balcony. The Primary Bedroom is a Private Sanctuary Featuring a Spacious Walk-In Closet, a 3-Piece Ensuite and a walkout balcony. Enjoy Outdoor Living at its Best on the Expansive Rooftop Terrace, ideal for hosting and lounging. The Main Floor Den Can Be Used as an Inviting Foyer or Office Space, with direct access to a Private Garage and a Second Driveway Parking Spot. Ideally Located steps away from Markham Stouffville Hospital, Community Centre, Library, and Transit. Minutes from Highway 407, Markville Mall, Schools, Plazas, and Parks. Low Monthly Maintenance Fee Covers Snow Removal and Garbage Collection. Don't Miss The Exceptional Opportunity to Live in this Move-In Ready Home That Has So Much to Offer! (id:61852)
Property Details
| MLS® Number | N12178215 |
| Property Type | Single Family |
| Community Name | Cornell |
| AmenitiesNearBy | Hospital, Park, Public Transit, Schools |
| CommunityFeatures | Pet Restrictions, Community Centre |
| EquipmentType | Water Heater |
| Features | Carpet Free |
| ParkingSpaceTotal | 2 |
| RentalEquipmentType | Water Heater |
| Structure | Porch |
Building
| BathroomTotal | 3 |
| BedroomsAboveGround | 2 |
| BedroomsBelowGround | 1 |
| BedroomsTotal | 3 |
| Age | 6 To 10 Years |
| Appliances | Water Heater, Dishwasher, Dryer, Hood Fan, Stove, Washer, Refrigerator |
| CoolingType | Central Air Conditioning |
| ExteriorFinish | Brick |
| FireProtection | Security System |
| FlooringType | Laminate, Ceramic, Hardwood |
| HalfBathTotal | 1 |
| HeatingFuel | Natural Gas |
| HeatingType | Forced Air |
| StoriesTotal | 3 |
| SizeInterior | 1400 - 1599 Sqft |
| Type | Row / Townhouse |
Parking
| Attached Garage | |
| Garage |
Land
| Acreage | No |
| LandAmenities | Hospital, Park, Public Transit, Schools |
Rooms
| Level | Type | Length | Width | Dimensions |
|---|---|---|---|---|
| Second Level | Living Room | 6.4 m | 4.32 m | 6.4 m x 4.32 m |
| Second Level | Dining Room | 6.4 m | 4.32 m | 6.4 m x 4.32 m |
| Second Level | Kitchen | 3.35 m | 2.74 m | 3.35 m x 2.74 m |
| Second Level | Laundry Room | 1.83 m | 1.22 m | 1.83 m x 1.22 m |
| Third Level | Primary Bedroom | 4.93 m | 3.48 m | 4.93 m x 3.48 m |
| Third Level | Bedroom 2 | 3.48 m | 3.3 m | 3.48 m x 3.3 m |
| Ground Level | Den | 3.05 m | 3.4 m | 3.05 m x 3.4 m |
https://www.realtor.ca/real-estate/28377449/390-arthur-bonner-avenue-markham-cornell-cornell
Interested?
Contact us for more information
Evelyn Yin Yue Wong
Salesperson
7330 Yonge Street #116
Thornhill, Ontario L4J 7Y7
