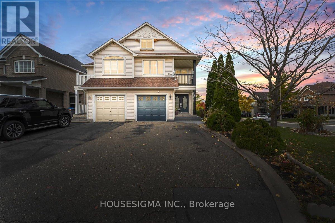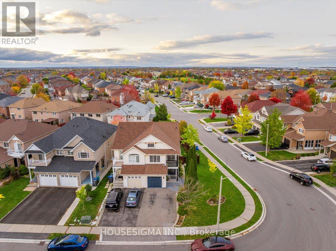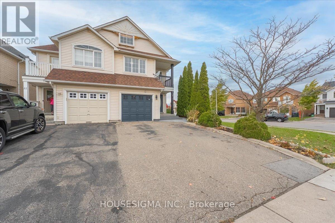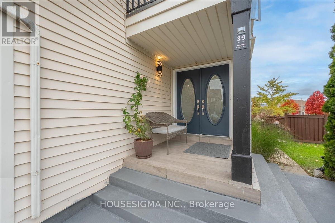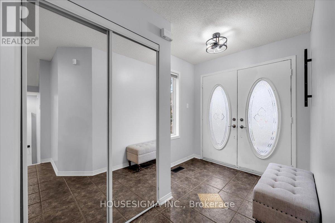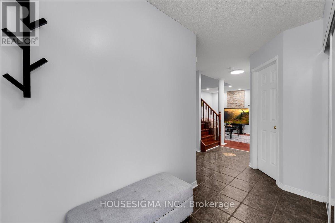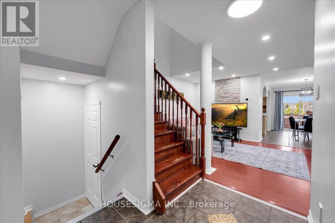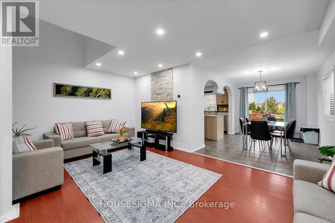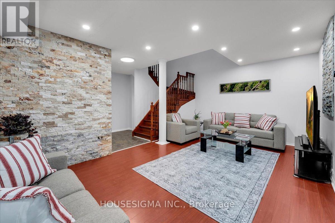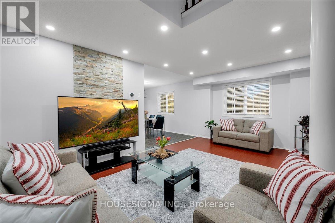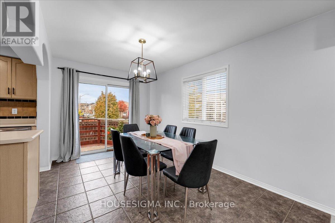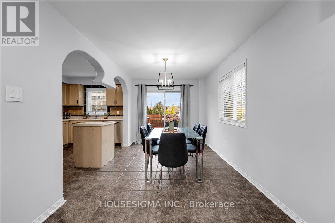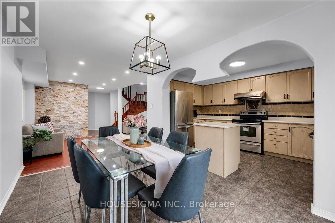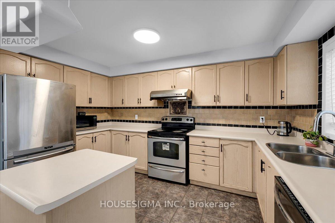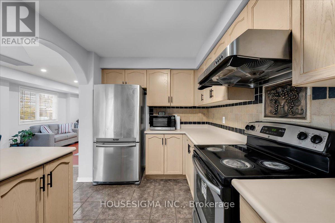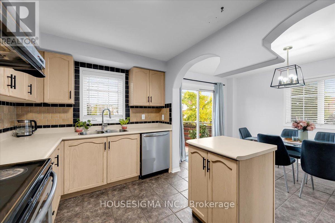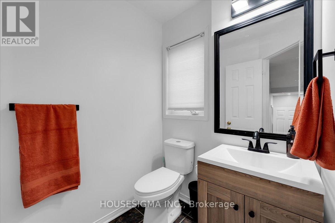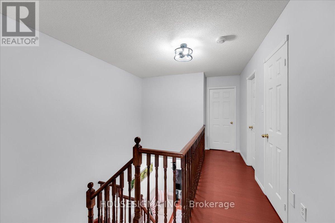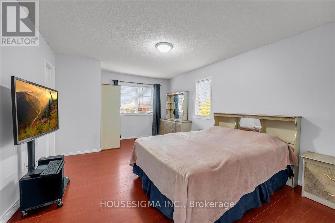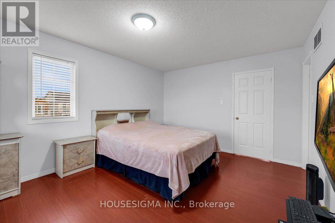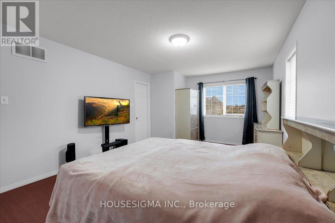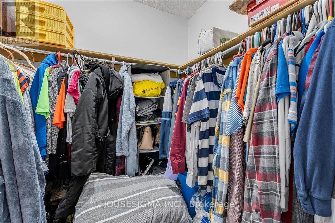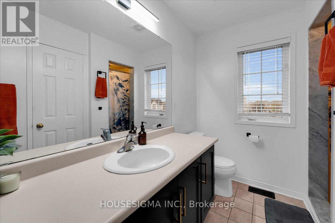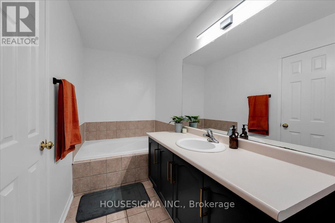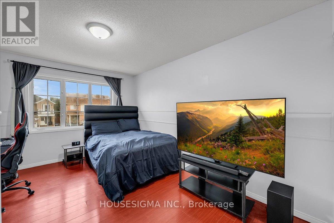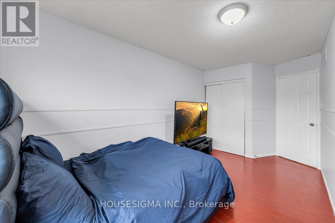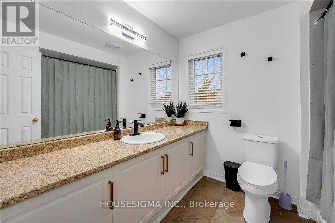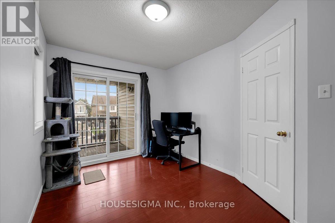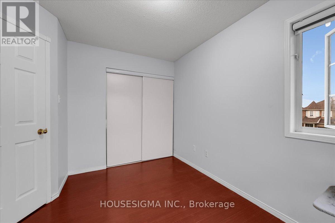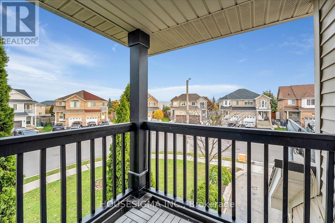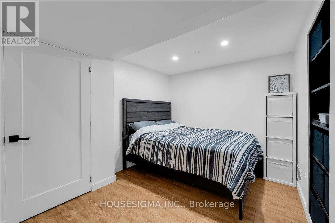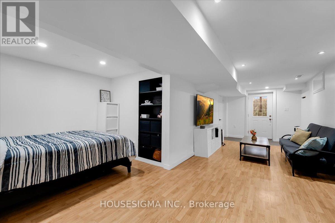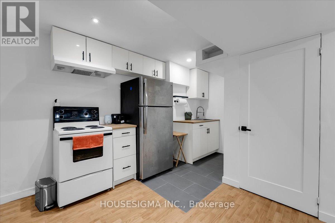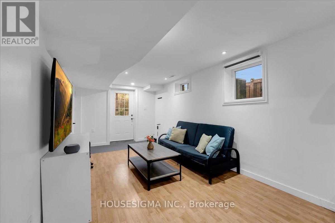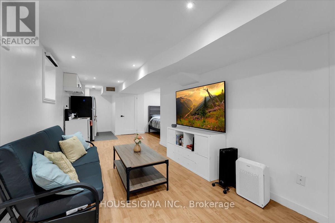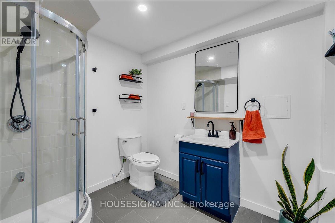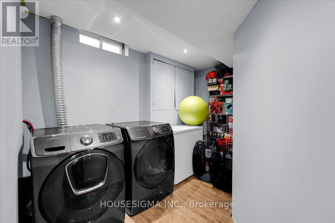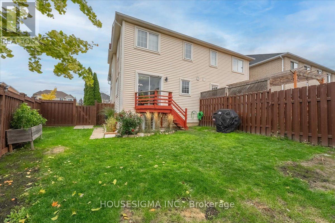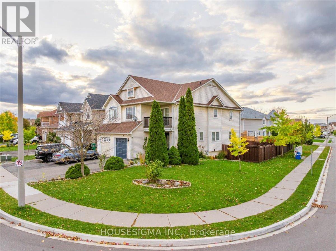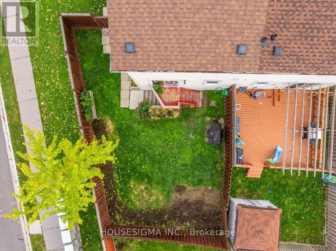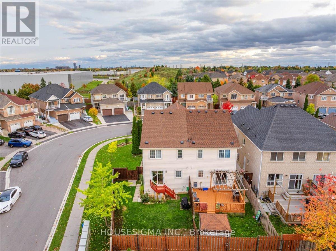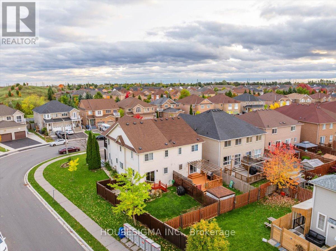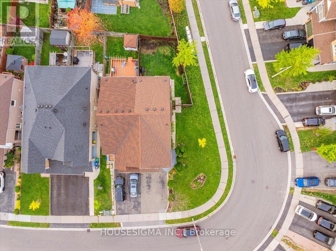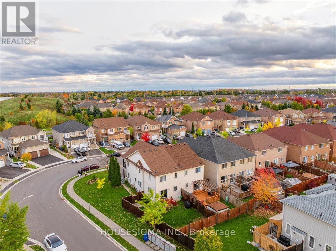39 Weather Vane Lane Brampton, Ontario L6X 4R4
$699,900
Absolutely Gorgeous & Immaculate! This rare-to-find corner-lot semi-detached truly feels like a detached home, offering exceptional natural light from every angle and a bright, welcoming ambiance throughout. Featuring 3 spacious bedrooms and 3 washrooms, this stunning property showcases tasteful updates and modern finishes that exude warmth, style, and comfort. Step inside through the grand double-door entry and be greeted by an open, airy layout spanning approximately 1,730 sq. ft. above grade. The home boasts great curb appeal with beautiful landscaping, a new shingled roof (2018), and an extended driveway accommodating up to 3 cars. The large eat-in kitchen is an entertainer's delight, featuring upgraded ceramic flooring, elegant backsplash, and a walk-out to a charming wooden deck, perfect for morning coffees or weekend gatherings. Upstairs, the primary bedroom offers a luxurious 5-piece ensuite with a soaker tub, separate shower, and walk-in closet - your very own retreat after a long day. The finished basement offers tremendous versatility, complete with a separate entrance from the garage, legal walk-up, full kitchen, and full bath, making it perfect for extended family, guests, or potential rental income. There's also a hookup ready for a secondary washer and dryer, adding even more functionality to the space. From its tasteful upgrades and abundant natural light to its thoughtful design and flexible layout, this home beautifully combines elegance, practicality, and charm - truly a property that checks every box! (id:61852)
Property Details
| MLS® Number | W12501286 |
| Property Type | Single Family |
| Community Name | Fletcher's Creek Village |
| EquipmentType | Water Heater |
| ParkingSpaceTotal | 4 |
| RentalEquipmentType | Water Heater |
Building
| BathroomTotal | 4 |
| BedroomsAboveGround | 3 |
| BedroomsBelowGround | 1 |
| BedroomsTotal | 4 |
| Appliances | Water Heater, Dishwasher, Dryer, Microwave, Two Stoves, Washer, Two Refrigerators |
| BasementDevelopment | Finished |
| BasementFeatures | Walk-up |
| BasementType | N/a (finished), N/a |
| ConstructionStyleAttachment | Semi-detached |
| CoolingType | Central Air Conditioning |
| ExteriorFinish | Vinyl Siding |
| FlooringType | Ceramic, Hardwood, Carpeted |
| FoundationType | Concrete |
| HalfBathTotal | 1 |
| HeatingFuel | Natural Gas |
| HeatingType | Forced Air |
| StoriesTotal | 2 |
| SizeInterior | 1500 - 2000 Sqft |
| Type | House |
| UtilityWater | Municipal Water |
Parking
| Garage |
Land
| Acreage | No |
| Sewer | Sanitary Sewer |
| SizeDepth | 107 Ft |
| SizeFrontage | 41 Ft ,4 In |
| SizeIrregular | 41.4 X 107 Ft |
| SizeTotalText | 41.4 X 107 Ft |
Rooms
| Level | Type | Length | Width | Dimensions |
|---|---|---|---|---|
| Second Level | Bedroom | 5.19 m | 3.59 m | 5.19 m x 3.59 m |
| Second Level | Bedroom 2 | 5.19 m | 3.42 m | 5.19 m x 3.42 m |
| Second Level | Bedroom 3 | 4.26 m | 3.05 m | 4.26 m x 3.05 m |
| Basement | Recreational, Games Room | 8 m | 10 m | 8 m x 10 m |
| Main Level | Kitchen | 5.19 m | 3.97 m | 5.19 m x 3.97 m |
| Main Level | Eating Area | 5.19 m | 3.97 m | 5.19 m x 3.97 m |
| Main Level | Living Room | 5.19 m | 3.59 m | 5.19 m x 3.59 m |
| Main Level | Dining Room | 5.19 m | 3.59 m | 5.19 m x 3.59 m |
Interested?
Contact us for more information
Abdullah Wasey
Salesperson
15 Allstate Parkway #629
Markham, Ontario L3R 5B4
