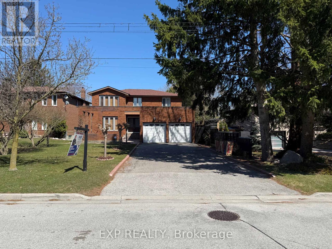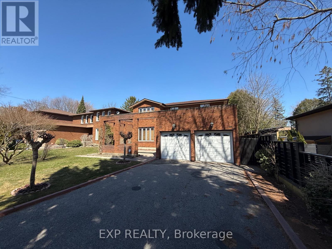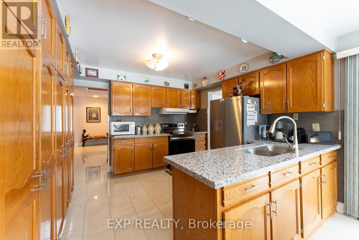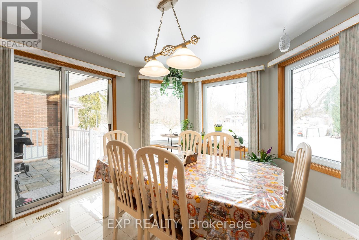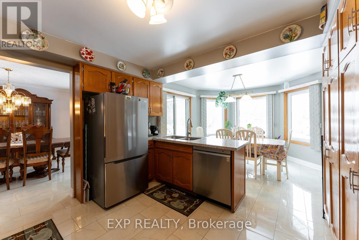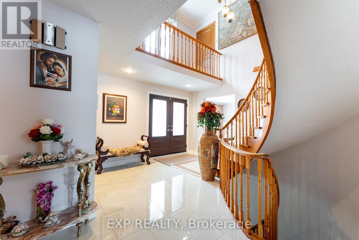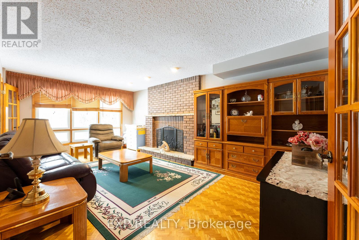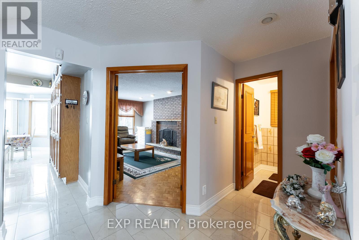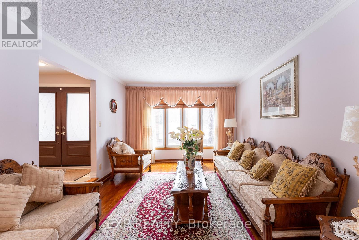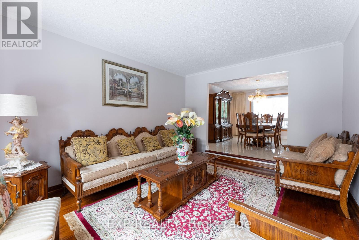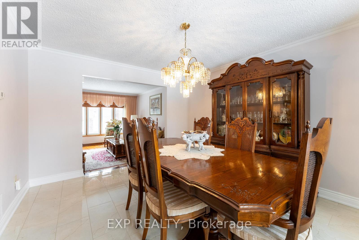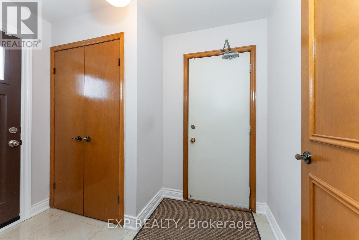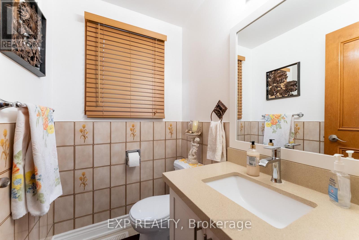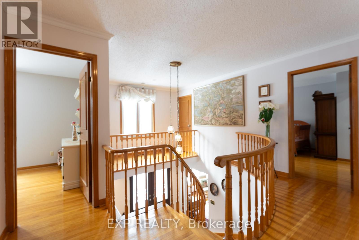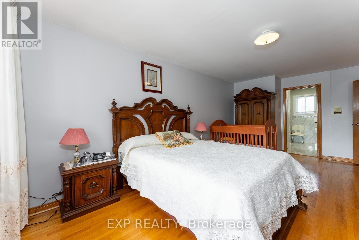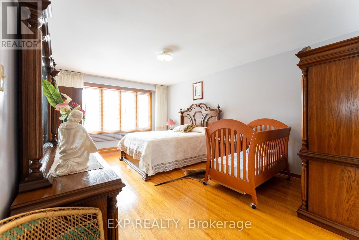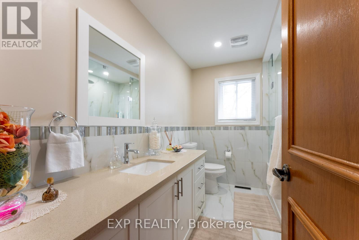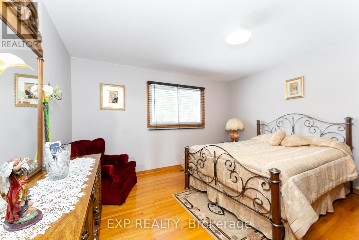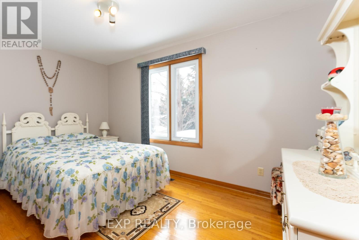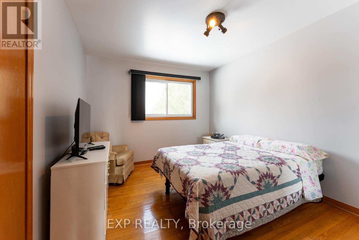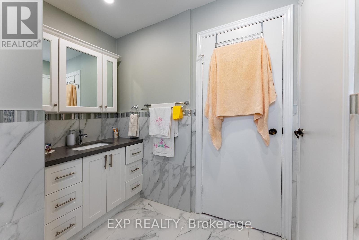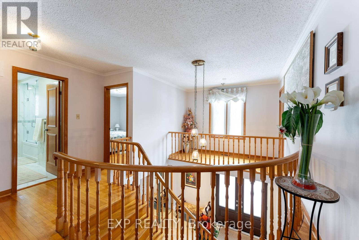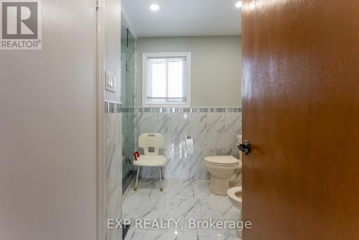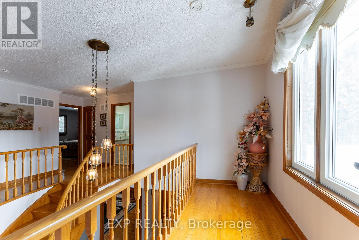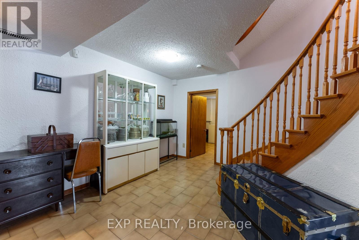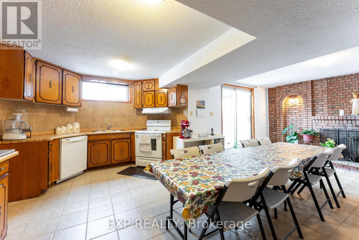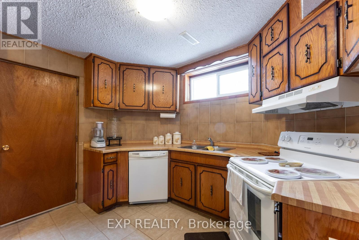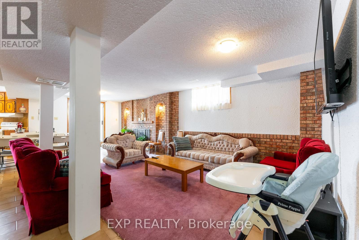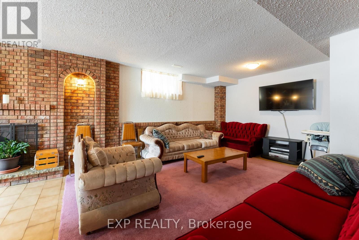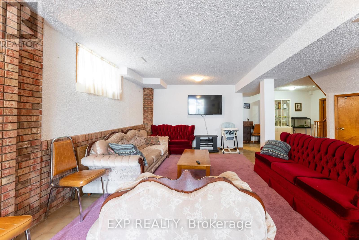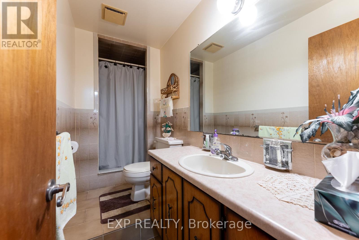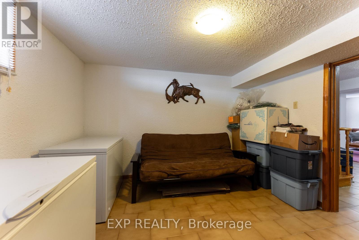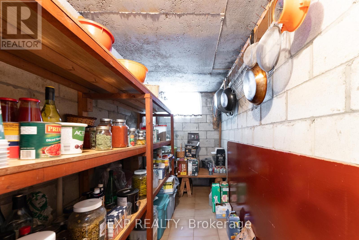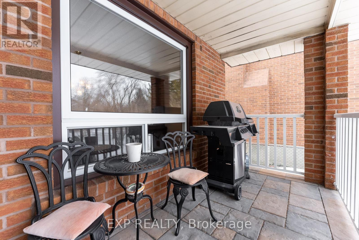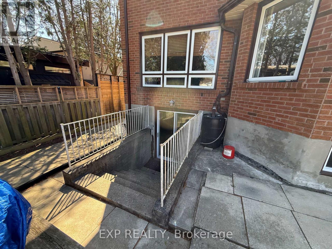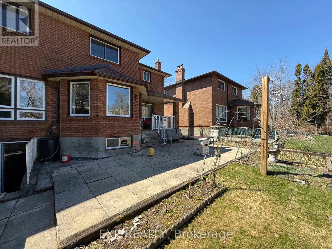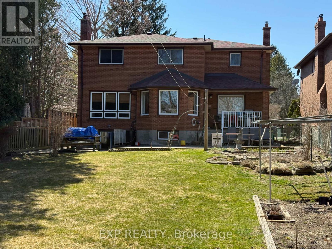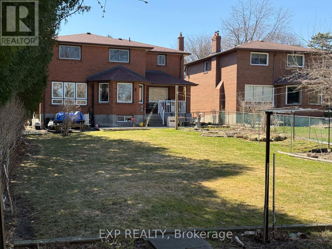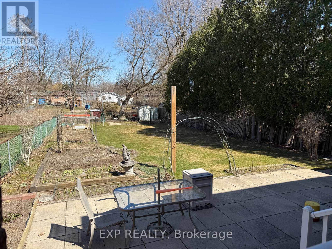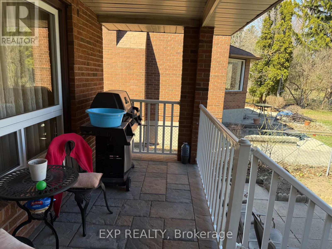39 Watson Street Toronto, Ontario M1C 1E2
$1,450,000
Welcome to Highland Creek one of the most sought after areas of Toronto. Spacious 4+1 bedroom, 4-bathroom home sits on an extra-deep 50 x 200+ ft private lot, a rare find that combines comfort, beauty, and endless potential. Offering nearly 3,000 sq. ft. of above ground living space plus a fully finished basement with separate entrance, this property is ideal for large or multi-generational families, or those seeking income potential. Bright, open layout with hardwood floors, oversized windows, and two newly renovated bathrooms. The main floor features a generous living and dining area, a cozy brick fireplace, and a large eat-in kitchen with granite counters and a walkout to an elevated deck, perfect for morning coffee with serene views of the massive backyard. Upstairs boasts four generous bedrooms, including a sun-filled primary retreat with ensuite bath. The finished basement offers incredible flexibility, complete with a second kitchen, bedroom, walkout to the yard, and private entrance ideal for extended family or a separate suite. Outdoors, the oversized lot provides unmatched space for entertaining, gardening, or future expansion (200-amp service already in place for a potential garden suite). Parking is never an issue with a double-car garage plus driveway space for 6 more vehicles. All of this is set in the highly desirable Highland Creek community known for its charm, top schools, and unbeatable convenience. Just minutes from U of T Scarborough, Centennial College, parks, shopping, dining, Highway 401, TTC & GO Transit. Pre-listing home inspection complete and move-in ready! Don't miss the chance to own one of the largest and most beautiful properties in this coveted neighbourhood. (id:61852)
Property Details
| MLS® Number | E12436602 |
| Property Type | Single Family |
| Neigbourhood | Scarborough |
| Community Name | Highland Creek |
| AmenitiesNearBy | Public Transit, Park |
| CommunityFeatures | Community Centre, School Bus |
| EquipmentType | Water Heater |
| ParkingSpaceTotal | 8 |
| RentalEquipmentType | Water Heater |
| Structure | Shed |
Building
| BathroomTotal | 4 |
| BedroomsAboveGround | 4 |
| BedroomsBelowGround | 1 |
| BedroomsTotal | 5 |
| Amenities | Fireplace(s) |
| Appliances | Central Vacuum, Dishwasher, Dryer, Two Stoves, Washer, Window Coverings, Two Refrigerators |
| BasementDevelopment | Finished |
| BasementFeatures | Separate Entrance |
| BasementType | N/a (finished) |
| ConstructionStyleAttachment | Detached |
| CoolingType | Central Air Conditioning |
| ExteriorFinish | Brick |
| FireplacePresent | Yes |
| FireplaceTotal | 2 |
| FlooringType | Hardwood |
| FoundationType | Concrete |
| HalfBathTotal | 1 |
| HeatingFuel | Natural Gas |
| HeatingType | Forced Air |
| StoriesTotal | 2 |
| SizeInterior | 2500 - 3000 Sqft |
| Type | House |
| UtilityWater | Municipal Water |
Parking
| Attached Garage | |
| Garage |
Land
| Acreage | No |
| LandAmenities | Public Transit, Park |
| Sewer | Sanitary Sewer |
| SizeDepth | 219 Ft ,7 In |
| SizeFrontage | 50 Ft ,1 In |
| SizeIrregular | 50.1 X 219.6 Ft |
| SizeTotalText | 50.1 X 219.6 Ft |
Rooms
| Level | Type | Length | Width | Dimensions |
|---|---|---|---|---|
| Second Level | Primary Bedroom | 3.64 m | 6.38 m | 3.64 m x 6.38 m |
| Second Level | Bedroom 2 | 4.06 m | 3.7 m | 4.06 m x 3.7 m |
| Second Level | Bedroom 3 | 4.04 m | 2.82 m | 4.04 m x 2.82 m |
| Second Level | Bedroom 4 | 3.07 m | 3.94 m | 3.07 m x 3.94 m |
| Basement | Bedroom | 3.49 m | 4.26 m | 3.49 m x 4.26 m |
| Basement | Living Room | 3.61 m | 4.93 m | 3.61 m x 4.93 m |
| Basement | Dining Room | 4.32 m | 4.81 m | 4.32 m x 4.81 m |
| Basement | Laundry Room | 3.55 m | 4.56 m | 3.55 m x 4.56 m |
| Basement | Kitchen | 3.41 m | 4.81 m | 3.41 m x 4.81 m |
| Main Level | Living Room | 3.63 m | 4.63 m | 3.63 m x 4.63 m |
| Main Level | Family Room | 3.65 m | 6.24 m | 3.65 m x 6.24 m |
| Main Level | Kitchen | 3.5 m | 3.39 m | 3.5 m x 3.39 m |
| Main Level | Eating Area | 3.51 m | 3.21 m | 3.51 m x 3.21 m |
| Main Level | Dining Room | 3.62 m | 4.34 m | 3.62 m x 4.34 m |
https://www.realtor.ca/real-estate/28933738/39-watson-street-toronto-highland-creek-highland-creek
Interested?
Contact us for more information
Mike Jahshan
Broker
