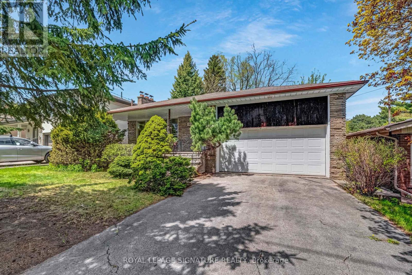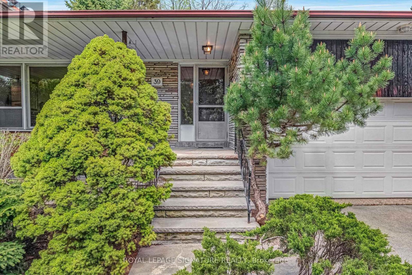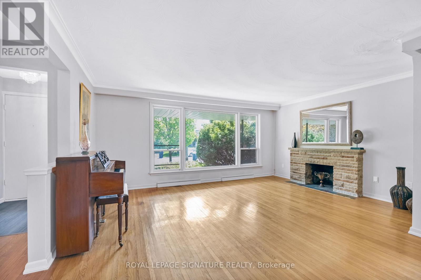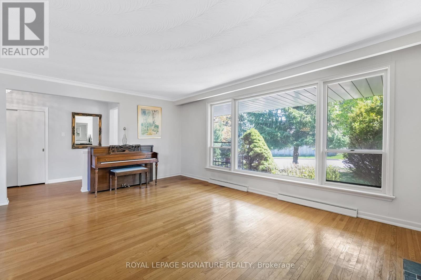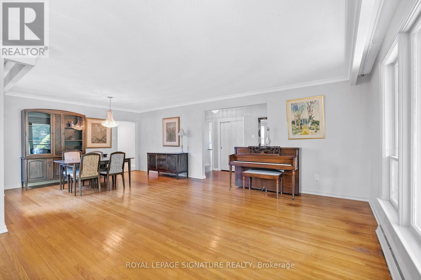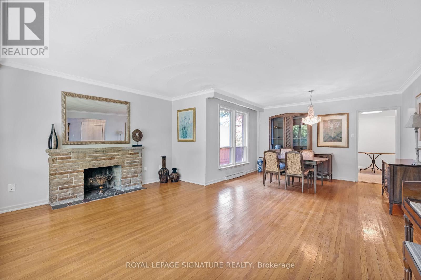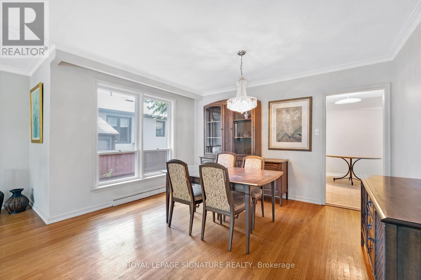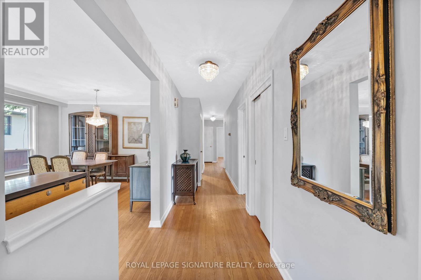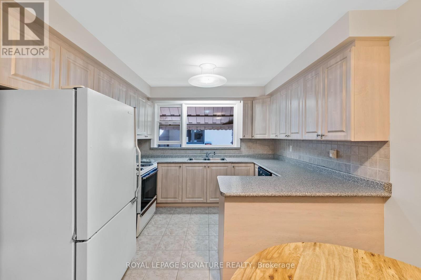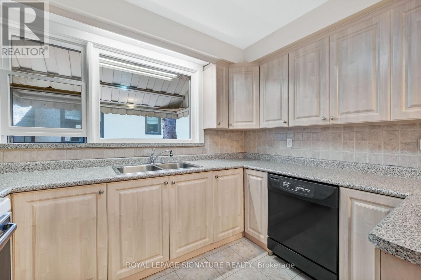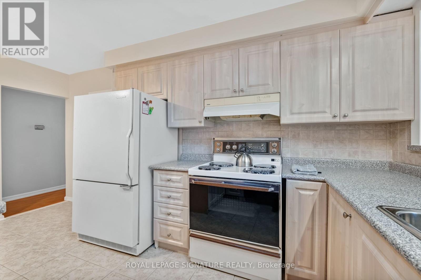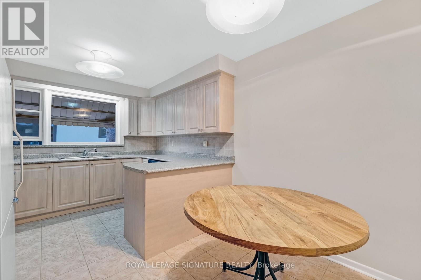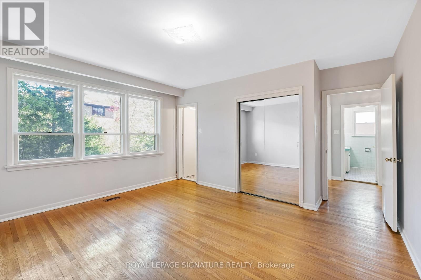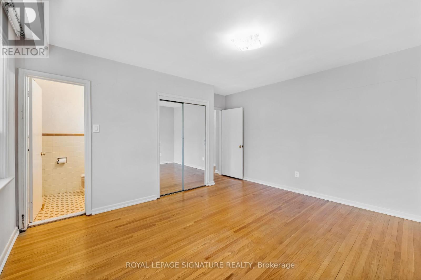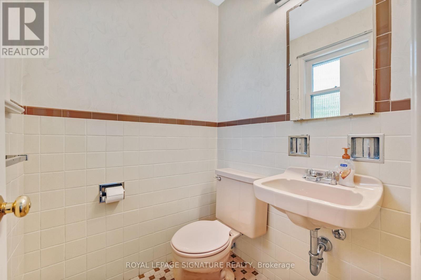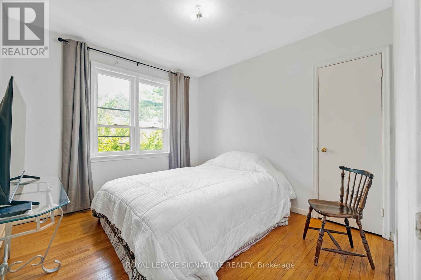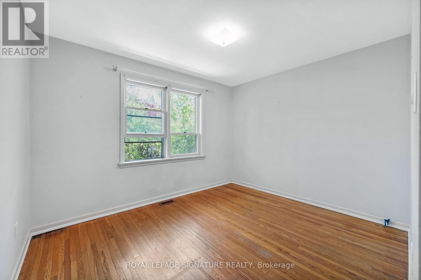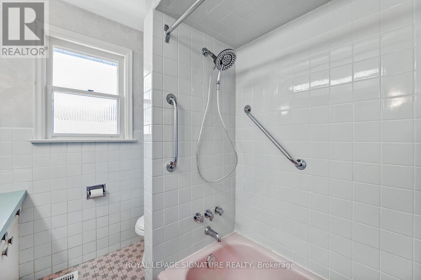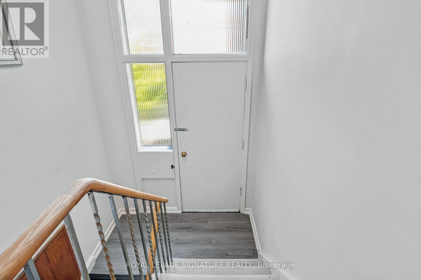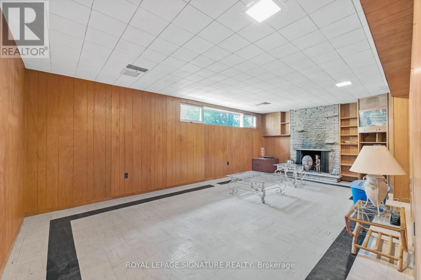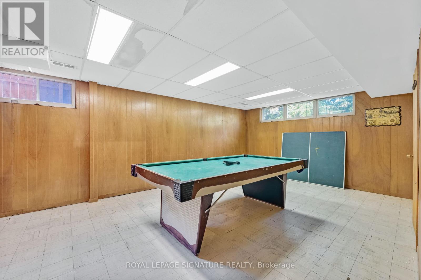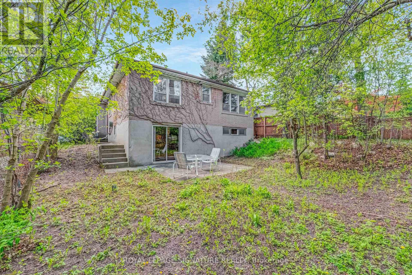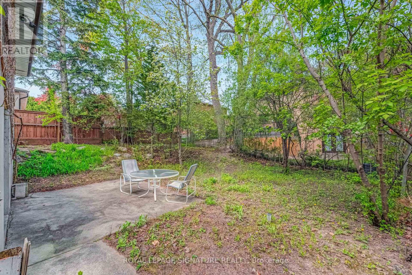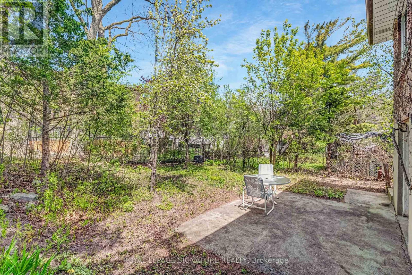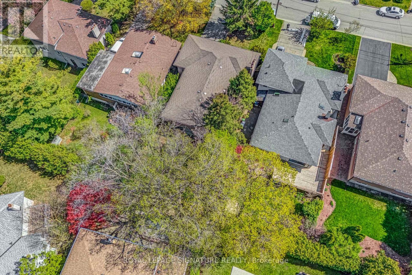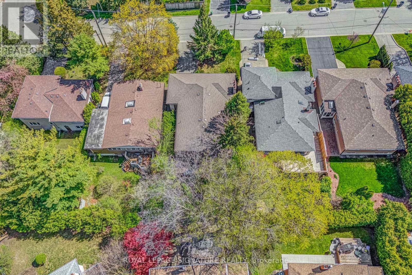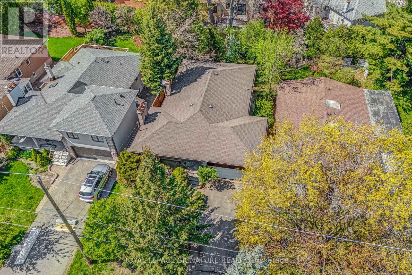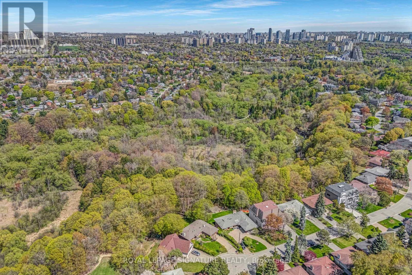39 Viamede Crescent Toronto, Ontario M2K 2A7
4 Bedroom
3 Bathroom
1100 - 1500 sqft
Raised Bungalow
Fireplace
Central Air Conditioning
Forced Air
$2,168,000
***Bayview Village Bungalow With Endless Potential*** Detached Brick 3 + 1 Bedrooms, Hardwood Floors Throughout, 2 Fireplaces, Finished Basement With Separate Side Entrance & Bonus Above Grade Walk Out From Basement. Large 2 Car Garage, Private Double Driveway & Parking For 6 Cars. Terrific Opportunity To Personalize A Bungalow Or Build Your Dream Home On A Quiet Family Friendly Street. Steps To Parks, Walking Trails, Shopping & TTC. Earl Haig School District. (id:61852)
Property Details
| MLS® Number | C12141331 |
| Property Type | Single Family |
| Neigbourhood | Bayview Village |
| Community Name | Bayview Village |
| ParkingSpaceTotal | 6 |
Building
| BathroomTotal | 3 |
| BedroomsAboveGround | 3 |
| BedroomsBelowGround | 1 |
| BedroomsTotal | 4 |
| Appliances | Dishwasher, Dryer, Stove, Washer, Window Coverings, Refrigerator |
| ArchitecturalStyle | Raised Bungalow |
| BasementDevelopment | Finished |
| BasementFeatures | Walk Out |
| BasementType | N/a (finished) |
| ConstructionStyleAttachment | Detached |
| CoolingType | Central Air Conditioning |
| ExteriorFinish | Brick, Stone |
| FireplacePresent | Yes |
| FlooringType | Hardwood, Ceramic, Vinyl |
| FoundationType | Block |
| HalfBathTotal | 1 |
| HeatingFuel | Natural Gas |
| HeatingType | Forced Air |
| StoriesTotal | 1 |
| SizeInterior | 1100 - 1500 Sqft |
| Type | House |
| UtilityWater | Municipal Water |
Parking
| Attached Garage | |
| Garage |
Land
| Acreage | No |
| Sewer | Sanitary Sewer |
| SizeDepth | 120 Ft ,1 In |
| SizeFrontage | 50 Ft |
| SizeIrregular | 50 X 120.1 Ft |
| SizeTotalText | 50 X 120.1 Ft |
Rooms
| Level | Type | Length | Width | Dimensions |
|---|---|---|---|---|
| Basement | Recreational, Games Room | 7.01 m | 3.98 m | 7.01 m x 3.98 m |
| Basement | Bedroom 4 | 5.98 m | 4.04 m | 5.98 m x 4.04 m |
| Basement | Office | 3.44 m | 3.73 m | 3.44 m x 3.73 m |
| Main Level | Living Room | 5.45 m | 3.83 m | 5.45 m x 3.83 m |
| Main Level | Dining Room | 3.88 m | 2.99 m | 3.88 m x 2.99 m |
| Main Level | Kitchen | 4.53 m | 3.17 m | 4.53 m x 3.17 m |
| Main Level | Primary Bedroom | 4.24 m | 4.21 m | 4.24 m x 4.21 m |
| Main Level | Bedroom 2 | 3.44 m | 3.16 m | 3.44 m x 3.16 m |
| Main Level | Bedroom 3 | 3.3 m | 2.85 m | 3.3 m x 2.85 m |
Interested?
Contact us for more information
Jason Walker
Broker
Royal LePage Signature Realty
8 Sampson Mews Suite 201 The Shops At Don Mills
Toronto, Ontario M3C 0H5
8 Sampson Mews Suite 201 The Shops At Don Mills
Toronto, Ontario M3C 0H5
John Gerber
Broker
Royal LePage Signature Realty
8 Sampson Mews Suite 201 The Shops At Don Mills
Toronto, Ontario M3C 0H5
8 Sampson Mews Suite 201 The Shops At Don Mills
Toronto, Ontario M3C 0H5
