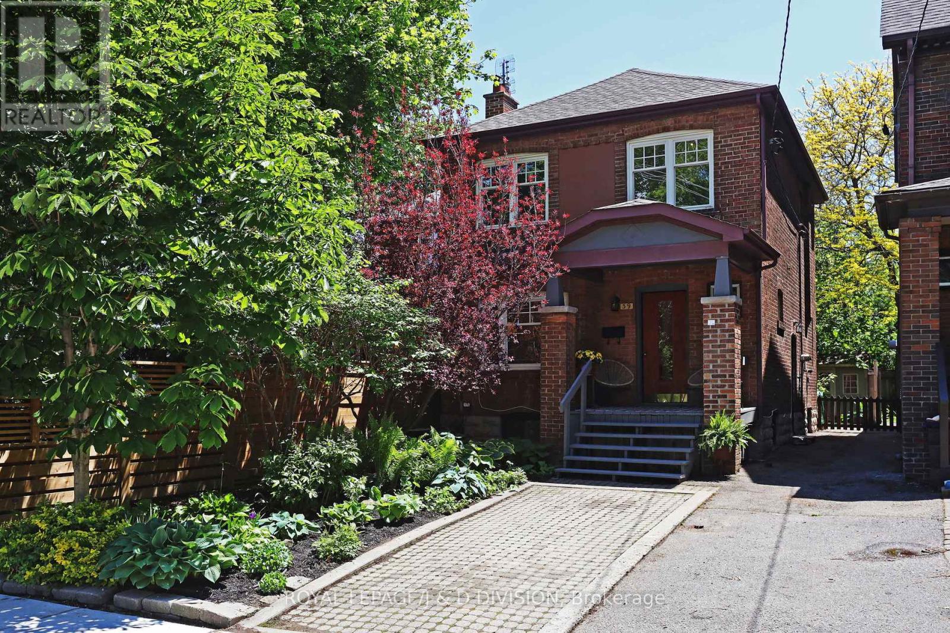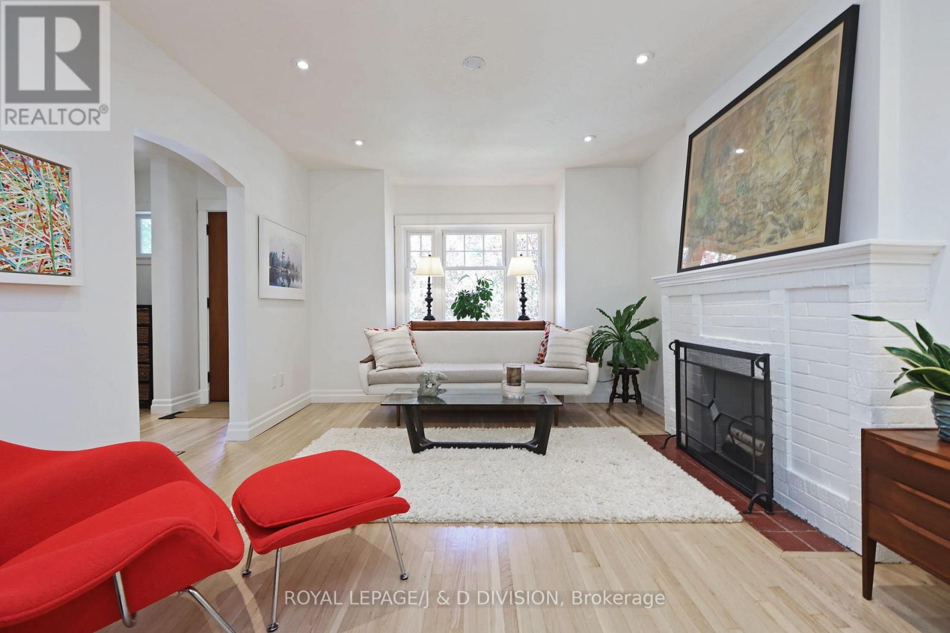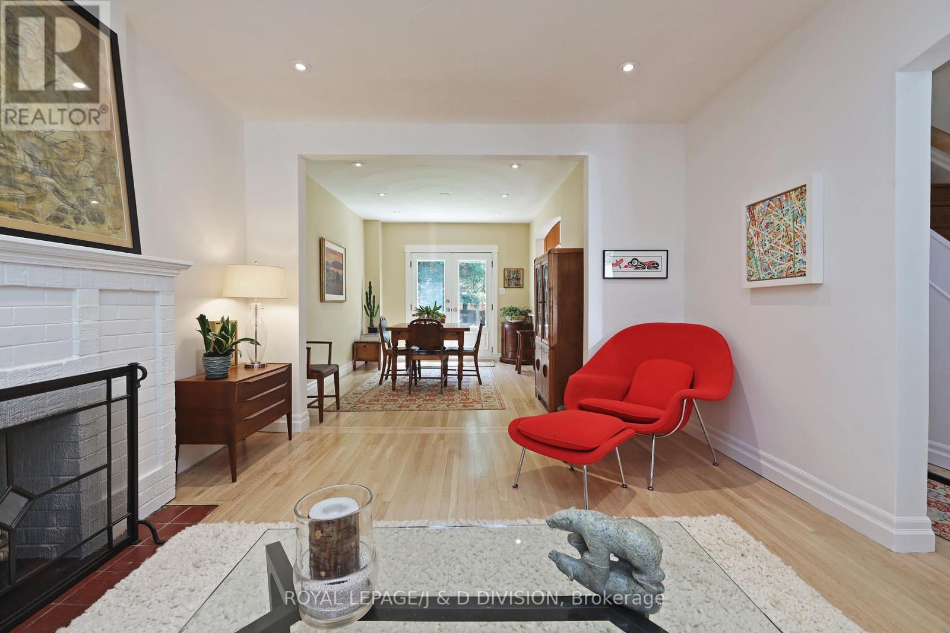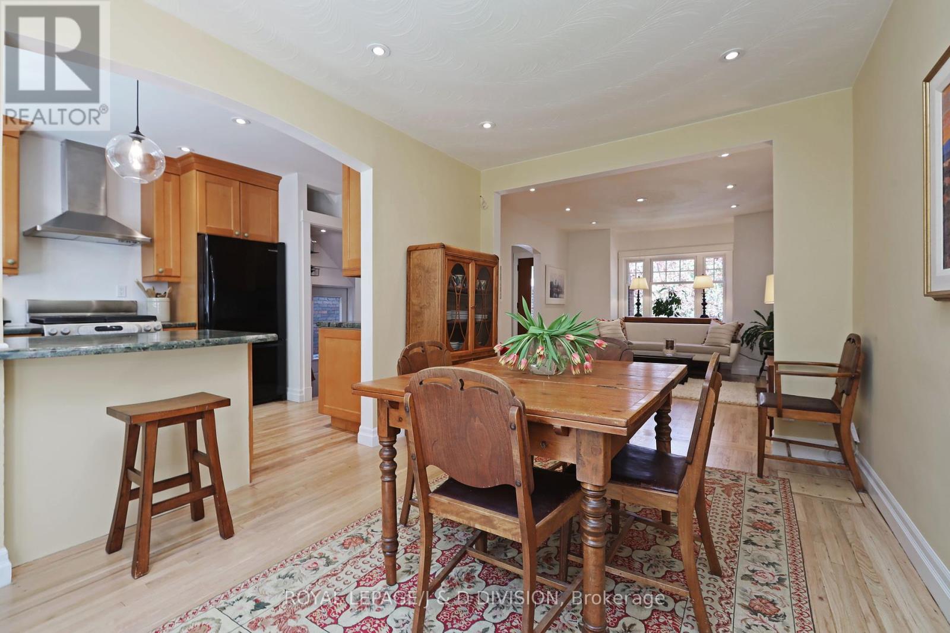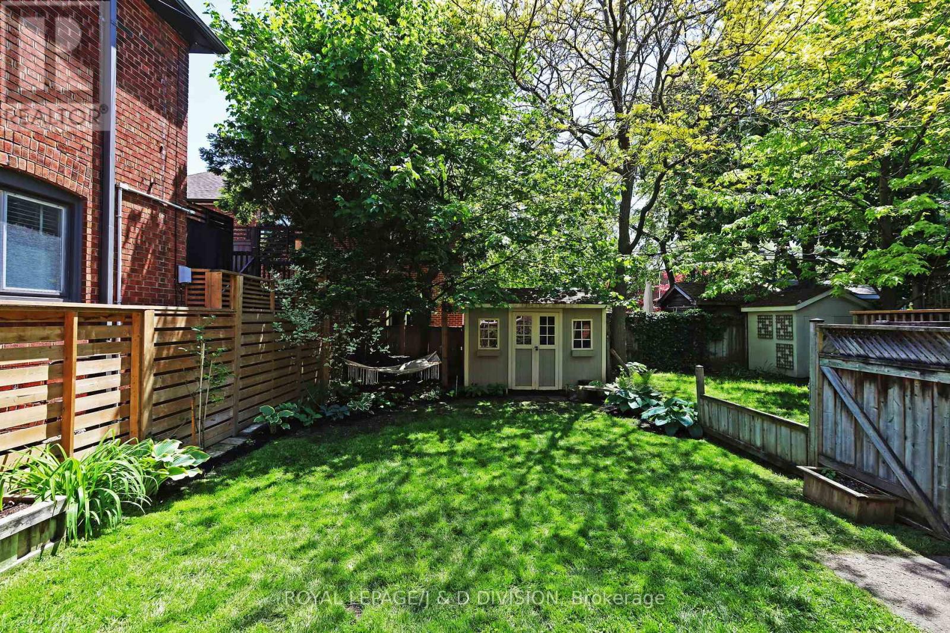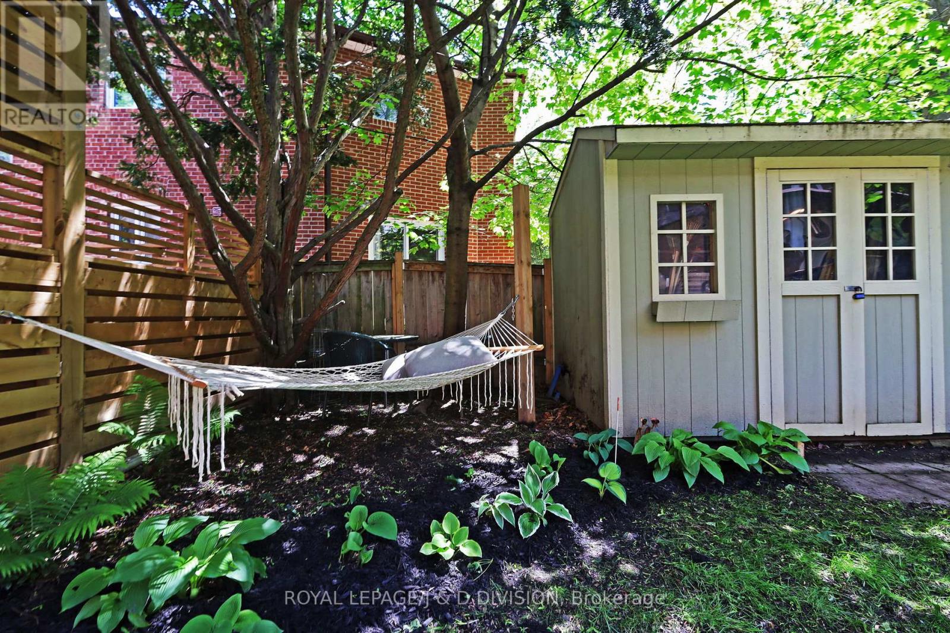39 Tilson Road Toronto, Ontario M4S 1P3
$1,479,000
Updated and move-in ready! Welcome to Davisville Village's coveted Tilson Road, the ultimate child-friendly street in the Maurice Cody P. S. neighbourhood. This handsome detached family home sits on a south facing lot with legal front pad parking, a pretty perennial front garden and a cozy covered porch. Inside, enjoy a wonderfully spacious main floor with recently refinished floors and pot lights throughout. The kitchen is open to the dining room and has plenty of storage for the gourmet in the family. The dining room walks out to the sunny backyard for your summer BBQ season. Upstairs you will find the large and bright bathroom boasting heated floors, a primary bedroom with a double closet and built-in organizer, 2 additional bedrooms and a linen closet. A convenient separate side door entrance leads to the basement with access to laundry and storage. This is your blank canvas to create your future recreation room and additional bathroom. Walk to Bayview & Mount Pleasant shops, restaurants and TTC. Don't miss this fantastic family home! (id:61852)
Property Details
| MLS® Number | C12179431 |
| Property Type | Single Family |
| Neigbourhood | Don Valley West |
| Community Name | Mount Pleasant East |
| Features | Carpet Free |
| ParkingSpaceTotal | 1 |
Building
| BathroomTotal | 1 |
| BedroomsAboveGround | 3 |
| BedroomsTotal | 3 |
| Appliances | Water Heater, Blinds, Dishwasher, Dryer, Stove, Washer, Refrigerator |
| BasementDevelopment | Unfinished |
| BasementType | N/a (unfinished) |
| ConstructionStyleAttachment | Detached |
| CoolingType | Central Air Conditioning |
| ExteriorFinish | Brick |
| FlooringType | Hardwood |
| FoundationType | Block |
| HeatingFuel | Natural Gas |
| HeatingType | Forced Air |
| StoriesTotal | 2 |
| SizeInterior | 1500 - 2000 Sqft |
| Type | House |
| UtilityWater | Municipal Water |
Parking
| No Garage |
Land
| Acreage | No |
| Sewer | Sanitary Sewer |
| SizeDepth | 100 Ft |
| SizeFrontage | 25 Ft |
| SizeIrregular | 25 X 100 Ft |
| SizeTotalText | 25 X 100 Ft |
Rooms
| Level | Type | Length | Width | Dimensions |
|---|---|---|---|---|
| Second Level | Primary Bedroom | 2.98 m | 3.94 m | 2.98 m x 3.94 m |
| Second Level | Bedroom 2 | 2.94 m | 3.51 m | 2.94 m x 3.51 m |
| Second Level | Bedroom 3 | 2.66 m | 2.8 m | 2.66 m x 2.8 m |
| Ground Level | Living Room | 3.66 m | 4.7 m | 3.66 m x 4.7 m |
| Ground Level | Dining Room | 3 m | 4.18 m | 3 m x 4.18 m |
| Ground Level | Kitchen | 2.69 m | 4.18 m | 2.69 m x 4.18 m |
Interested?
Contact us for more information
Shirley Bell
Salesperson
477 Mt. Pleasant Road
Toronto, Ontario M4S 2L9
Whitney Grove
Salesperson
477 Mt. Pleasant Road
Toronto, Ontario M4S 2L9
