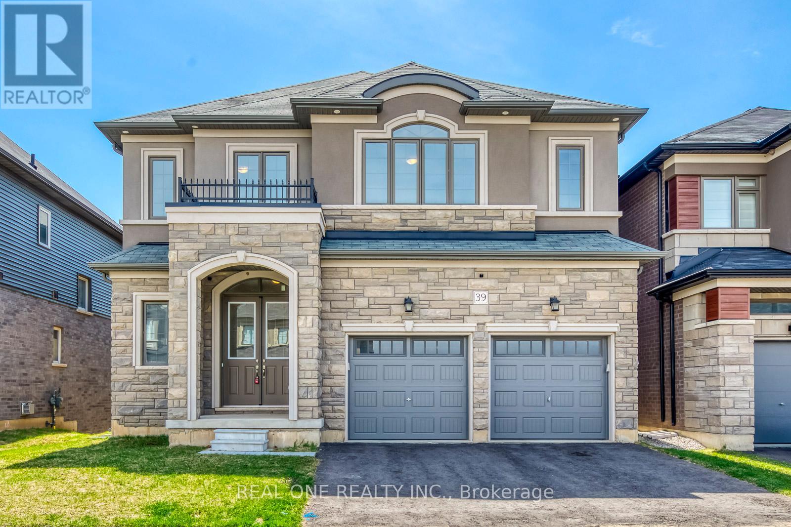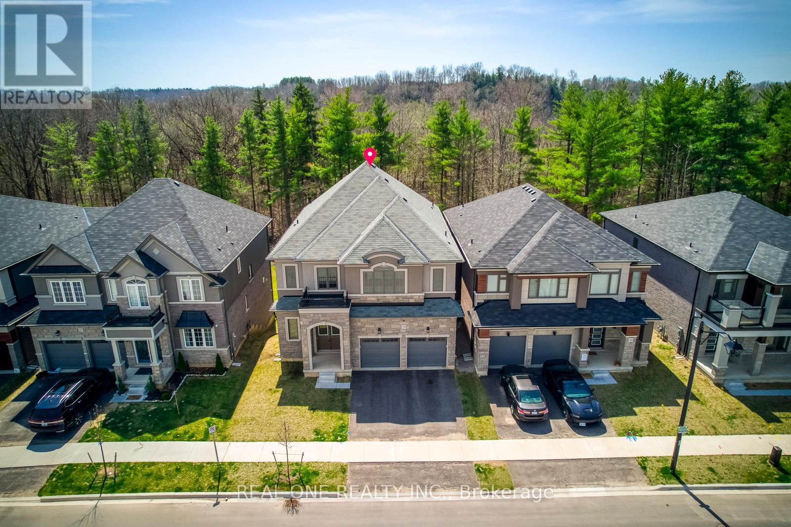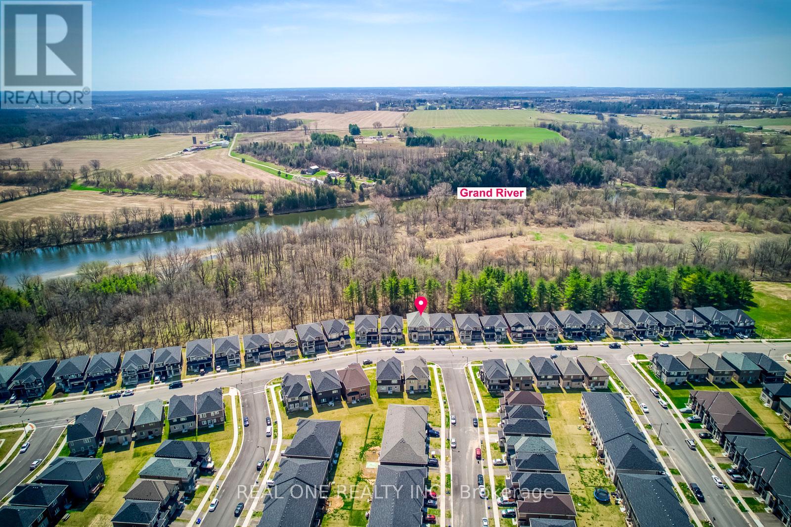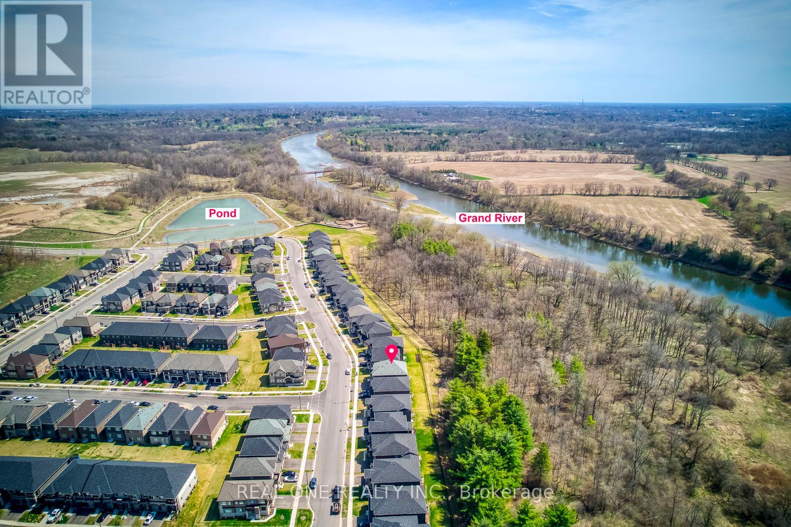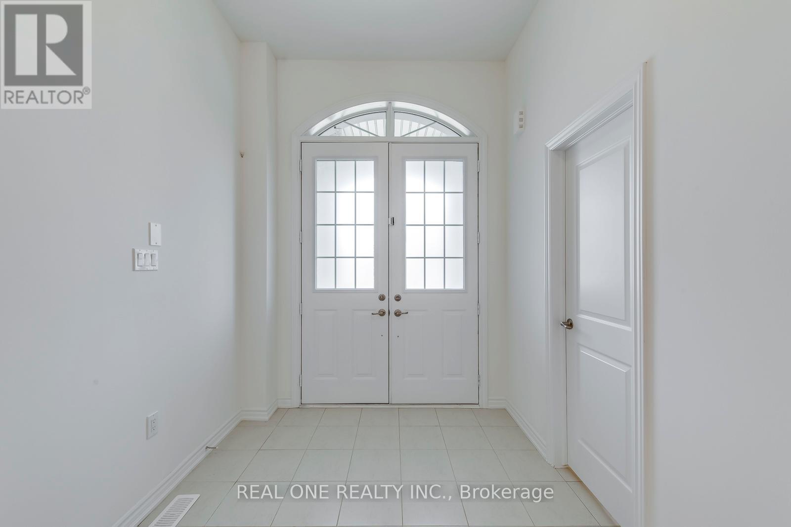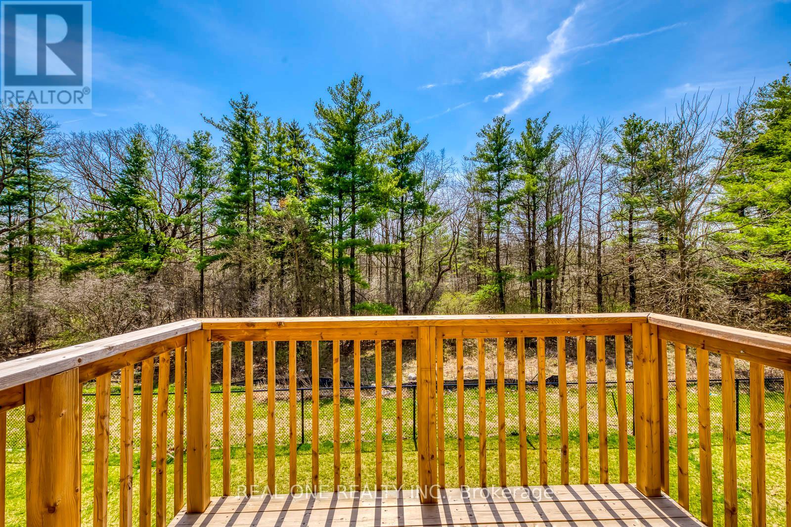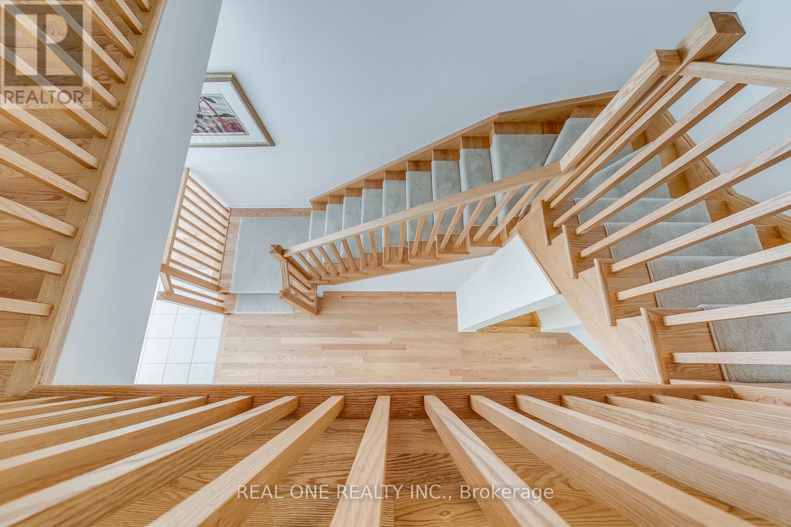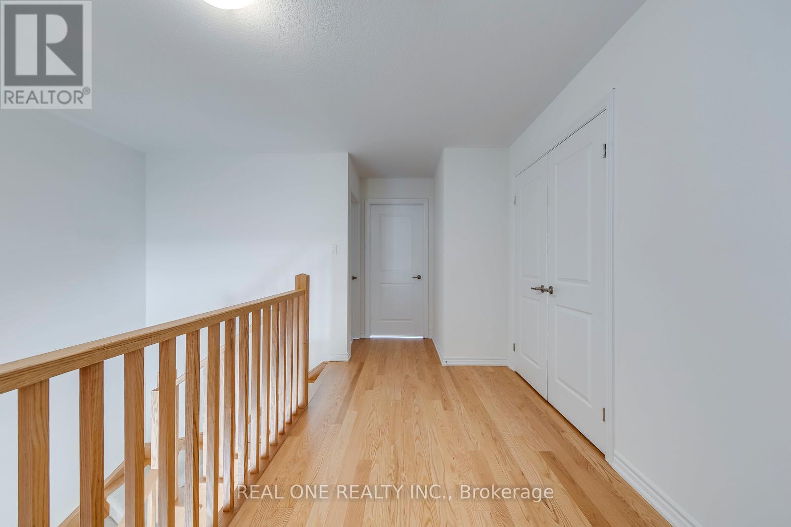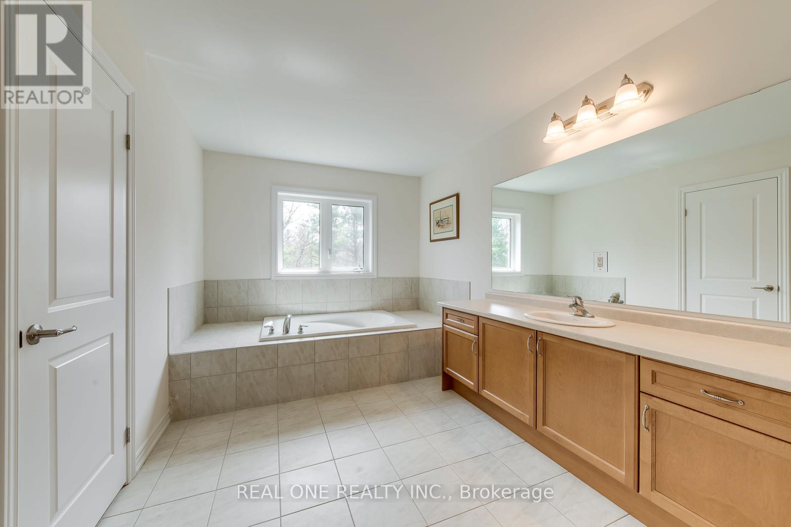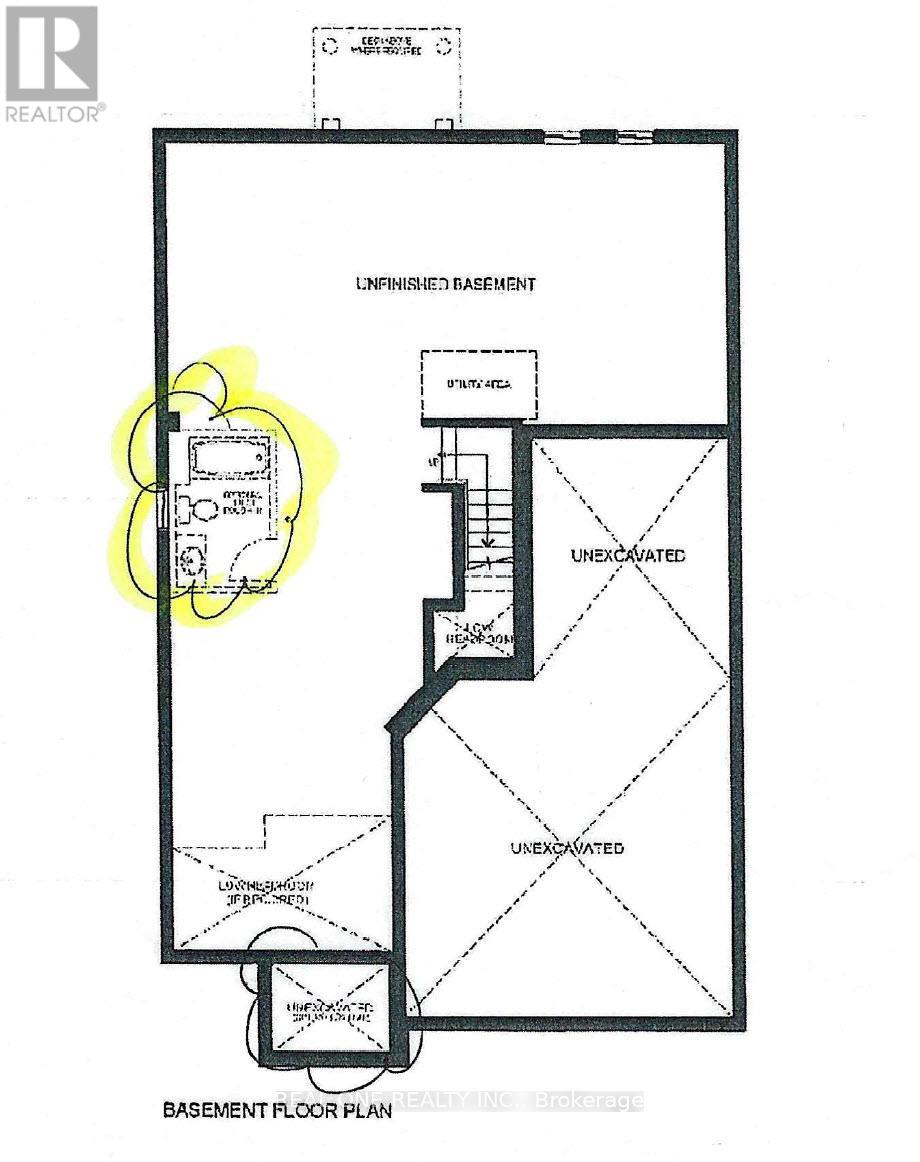39 Stauffer Road Brantford, Ontario N3V 0B2
$1,098,000
Elegant All-Brick 4-Bedroom Home | Ravine Lot | 3126 Sqft | Walk-Out Basement | Tandem 3-Car Garage | Income Potential. Welcome to this stunning all-brick executive home nestled on a premium ravine lot in a newly developed, family-friendly community. With a walk-out basement, 10 ft ceilings, and tandem 3-car garage, this property offers luxury, comfort, and incredible income potential. Property Highlights: Stone front for enhanced curb appeal. All-brick exterior for timeless curb appeal and low maintenance. Tandem 3-car garage with inside entry and extra storage. Walk-out basement with extended-height ceilings, cold room, and rough-in for future suite. 10 ft ceilings on the main floor create a sense of openness and grandeur. Hardwood stairs with runner for both elegance and safety. Upgraded hardwood flooring on main and second floors. Soffit LED pot lights enhance modern exterior appeal. Large windows offer abundant natural light. Main floor powder room and formal dining room. Spacious & Functional Layout: Primary bedroom with a spa-like ensuite and his & her walk-in closets. Second bedroom with private ensuite. Two additional bedrooms with Jack & Jill bathroom. Upper-level laundry for everyday convenience. Modern Kitchen & Outdoor Living: Eat-in kitchen with upgraded cupboards, luxury range hood, and sliding doors to the balcony. Balcony overlooks lush forest views, perfect for peaceful mornings or entertaining. Culligan Water softener included. High-End Comfort: Lennox Two-Stage Air Conditioner for efficient and consistent climate control. Prime Location: Quick access to highways, public transit, school buses. Close to parks, trails, schools, shopping, and dining. Whether you're looking for a family sanctuary or a smart investment with in-law suite potential, this home has it all. Some photos have been virtually staged. (id:61852)
Property Details
| MLS® Number | X12107236 |
| Property Type | Single Family |
| AmenitiesNearBy | Public Transit |
| CommunityFeatures | School Bus |
| Features | Ravine, Sump Pump |
| ParkingSpaceTotal | 5 |
| ViewType | View, River View |
Building
| BathroomTotal | 4 |
| BedroomsAboveGround | 4 |
| BedroomsTotal | 4 |
| Age | 0 To 5 Years |
| Appliances | Water Softener, Garage Door Opener Remote(s), Dishwasher, Dryer, Hood Fan, Stove, Washer, Refrigerator |
| BasementDevelopment | Unfinished |
| BasementFeatures | Walk Out |
| BasementType | N/a (unfinished) |
| ConstructionStyleAttachment | Detached |
| CoolingType | Central Air Conditioning |
| ExteriorFinish | Brick |
| FoundationType | Poured Concrete |
| HalfBathTotal | 1 |
| HeatingFuel | Natural Gas |
| HeatingType | Forced Air |
| StoriesTotal | 2 |
| SizeInterior | 3000 - 3500 Sqft |
| Type | House |
| UtilityWater | Municipal Water |
Parking
| Attached Garage | |
| Garage | |
| Tandem |
Land
| Acreage | No |
| LandAmenities | Public Transit |
| Sewer | Sanitary Sewer |
| SizeDepth | 101 Ft ,8 In |
| SizeFrontage | 44 Ft |
| SizeIrregular | 44 X 101.7 Ft |
| SizeTotalText | 44 X 101.7 Ft |
Rooms
| Level | Type | Length | Width | Dimensions |
|---|---|---|---|---|
| Second Level | Primary Bedroom | 5.13 m | 4.71 m | 5.13 m x 4.71 m |
| Second Level | Bedroom 2 | 4.09 m | 3.72 m | 4.09 m x 3.72 m |
| Second Level | Bedroom 3 | 4.06 m | 5.7 m | 4.06 m x 5.7 m |
| Second Level | Bedroom 4 | 3.27 m | 5.16 m | 3.27 m x 5.16 m |
| Second Level | Laundry Room | 2.21 m | 2.4 m | 2.21 m x 2.4 m |
| Main Level | Dining Room | 3.49 m | 5.64 m | 3.49 m x 5.64 m |
| Main Level | Kitchen | 3.21 m | 4.71 m | 3.21 m x 4.71 m |
| Main Level | Eating Area | 2.55 m | 4.71 m | 2.55 m x 4.71 m |
| Main Level | Living Room | 4.34 m | 4.71 m | 4.34 m x 4.71 m |
Utilities
| Cable | Installed |
| Electricity | Installed |
| Sewer | Installed |
https://www.realtor.ca/real-estate/28222666/39-stauffer-road-brantford
Interested?
Contact us for more information
David Lu
Salesperson
1660 North Service Rd E #103
Oakville, Ontario L6H 7G3
