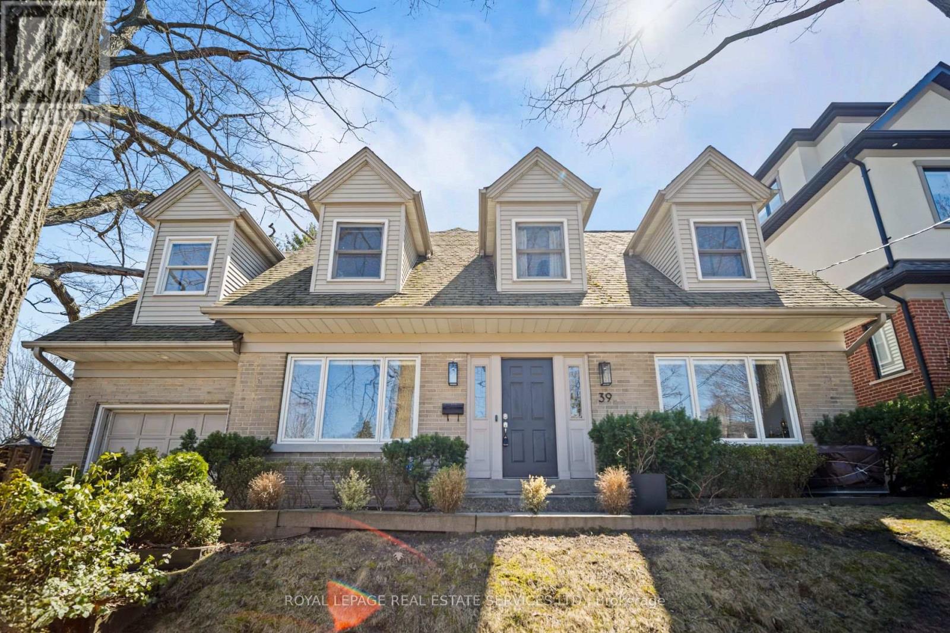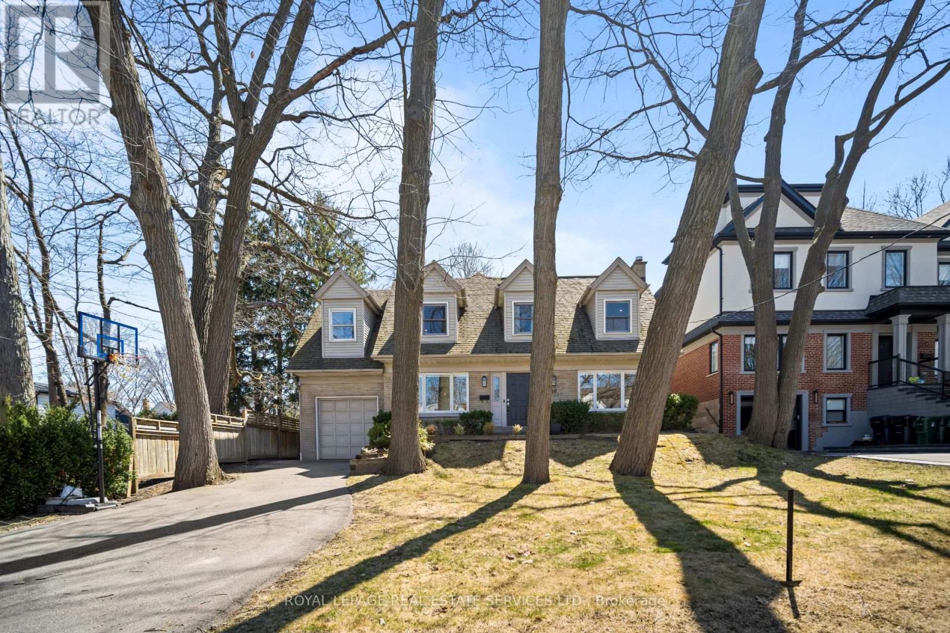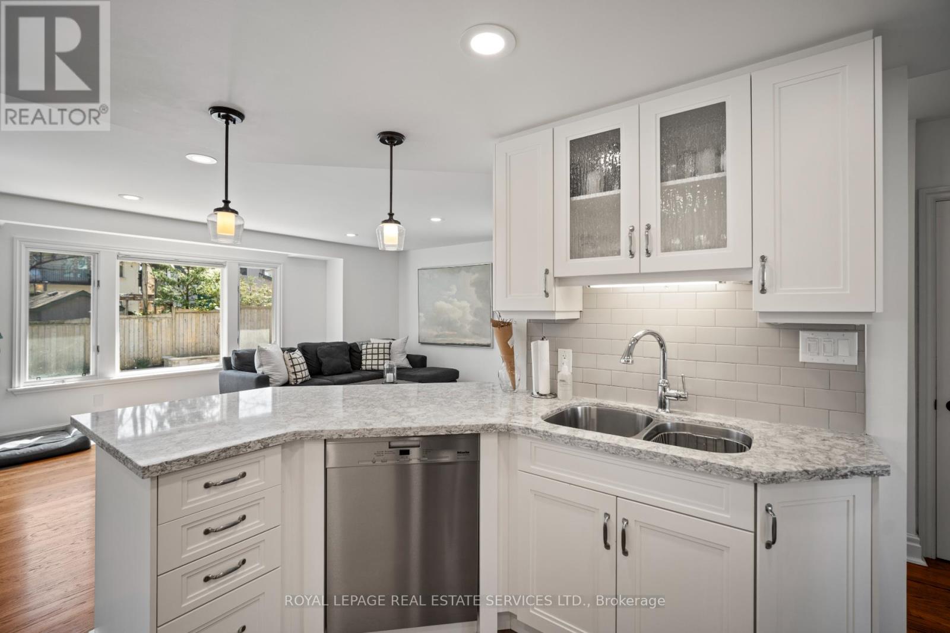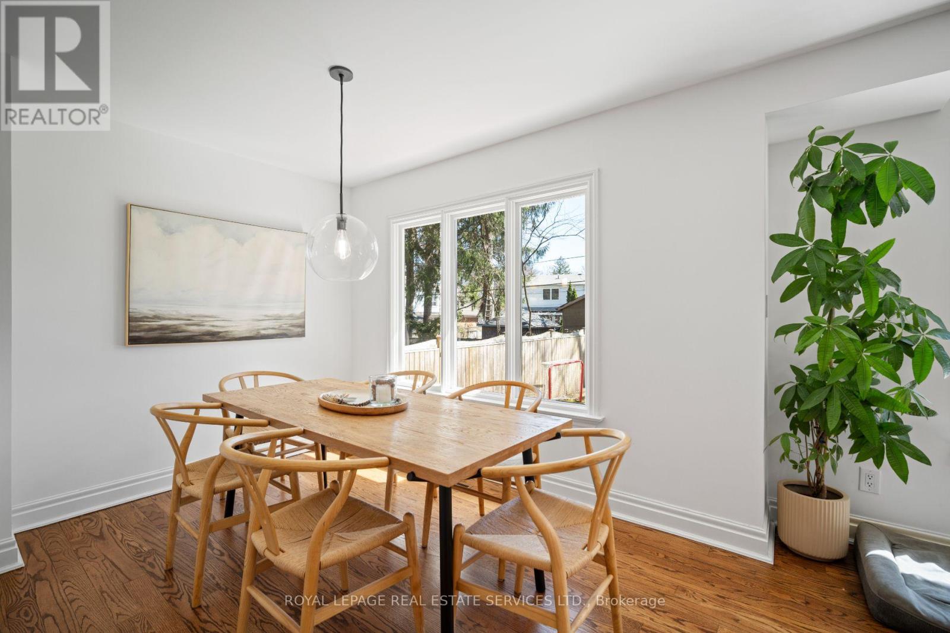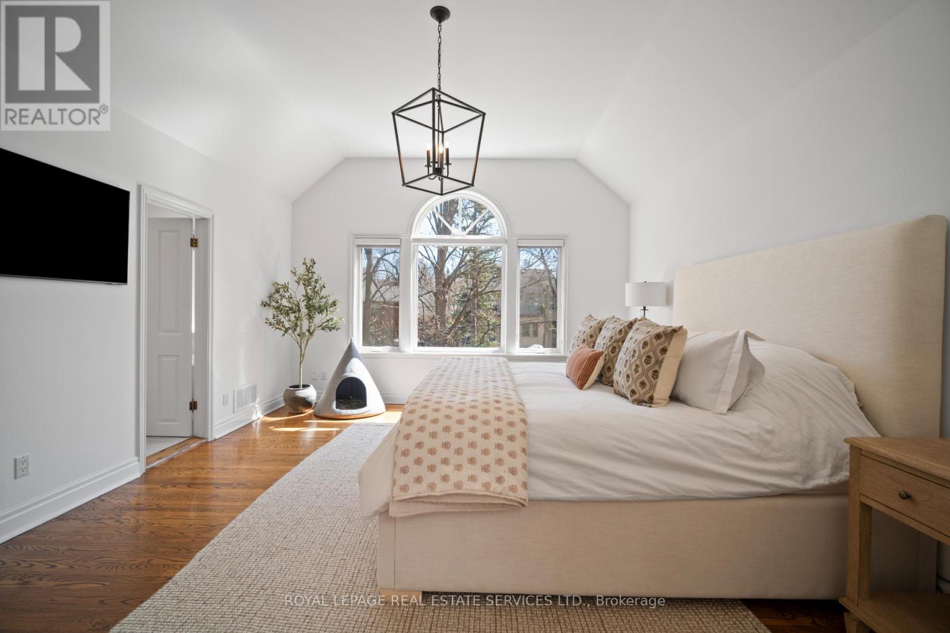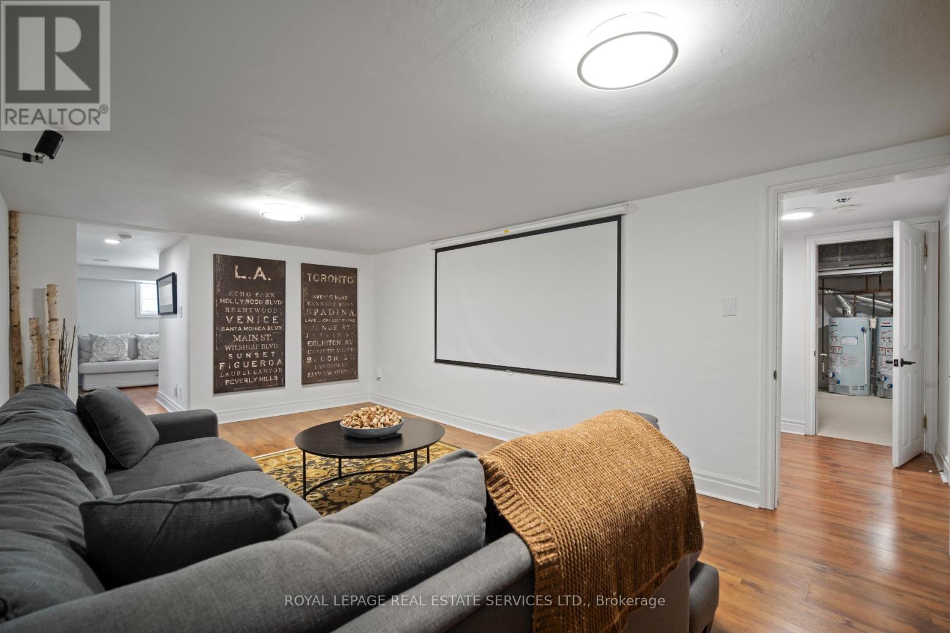39 South Kingslea Drive Toronto, Ontario M8Y 2A4
$2,798,000
Welcome to this stunning, fully renovated Cape Cod style home located on one of the most sought-after streets in Sunnylea. With approximately 4,165 sqft of total living space, this detached 2-storey home offers an ideal blend of classic charm and modern functionality, featuring a thoughtful centre hall floorplan perfect for family living and entertaining.The main floor boasts formal living and dining rooms filled with natural light, as well as a beautifully designed open-concept kitchen, casual dining area, and family room at the rear. Walk out to a composite deck, patio, and spacious grassy yard - perfect for outdoor gatherings. A stylish powder room completes the main level. Upstairs, you'll find 5 generously sized bedrooms and a 4pc family bath. The primary suite is a true retreat, featuring a large walk-in closet and a stunning 5pc ensuite with high-end finishes & heated floors.The lower level offers even more living space with a rec/media room, a 6th bedroom, another full bathroom, and ample storage throughout. Move-in ready and turn-key, this home truly has it all - space, style, and location. Yard features irrigation system & low voltage landscape lighting. Nestled in the heart of Sunnylea, you're just a short stroll to Bloor Street's charming cafes, restaurants, shops, and subway access. A rare opportunity to own a beautifully updated home in one of Torontos most coveted neighbourhoods. (id:61852)
Property Details
| MLS® Number | W12097230 |
| Property Type | Single Family |
| Neigbourhood | Stonegate-Queensway |
| Community Name | Stonegate-Queensway |
| Features | Wooded Area |
| ParkingSpaceTotal | 4 |
Building
| BathroomTotal | 4 |
| BedroomsAboveGround | 5 |
| BedroomsBelowGround | 1 |
| BedroomsTotal | 6 |
| Appliances | Wall Mounted Tv, Window Coverings |
| BasementDevelopment | Finished |
| BasementType | N/a (finished) |
| ConstructionStyleAttachment | Detached |
| CoolingType | Central Air Conditioning |
| ExteriorFinish | Brick, Stucco |
| FireplacePresent | Yes |
| FlooringType | Laminate, Hardwood |
| FoundationType | Block |
| HalfBathTotal | 1 |
| HeatingFuel | Natural Gas |
| HeatingType | Forced Air |
| StoriesTotal | 2 |
| SizeInterior | 2500 - 3000 Sqft |
| Type | House |
| UtilityWater | Municipal Water |
Parking
| Attached Garage | |
| Garage |
Land
| Acreage | No |
| Sewer | Sanitary Sewer |
| SizeDepth | 114 Ft ,3 In |
| SizeFrontage | 53 Ft ,6 In |
| SizeIrregular | 53.5 X 114.3 Ft |
| SizeTotalText | 53.5 X 114.3 Ft |
| ZoningDescription | Res |
Rooms
| Level | Type | Length | Width | Dimensions |
|---|---|---|---|---|
| Second Level | Bedroom 3 | 3.96 m | 3.52 m | 3.96 m x 3.52 m |
| Second Level | Bedroom 4 | 4.14 m | 3.08 m | 4.14 m x 3.08 m |
| Lower Level | Recreational, Games Room | 6.53 m | 3.43 m | 6.53 m x 3.43 m |
| Lower Level | Bedroom | 4.27 m | 2.44 m | 4.27 m x 2.44 m |
| Lower Level | Office | 3.28 m | 2.67 m | 3.28 m x 2.67 m |
| Main Level | Living Room | 6.45 m | 4.04 m | 6.45 m x 4.04 m |
| Main Level | Dining Room | 4.16 m | 3.43 m | 4.16 m x 3.43 m |
| Main Level | Kitchen | 3.25 m | 3.84 m | 3.25 m x 3.84 m |
| Main Level | Family Room | 6.25 m | 4.84 m | 6.25 m x 4.84 m |
| Upper Level | Primary Bedroom | 5.01 m | 4.2 m | 5.01 m x 4.2 m |
| Upper Level | Bedroom 2 | 4.24 m | 4.06 m | 4.24 m x 4.06 m |
| Upper Level | Bedroom 5 | 4.56 m | 2.38 m | 4.56 m x 2.38 m |
Utilities
| Cable | Installed |
| Electricity | Installed |
| Sewer | Installed |
Interested?
Contact us for more information
Paul Nusca
Broker
3031 Bloor St. W.
Toronto, Ontario M8X 1C5
