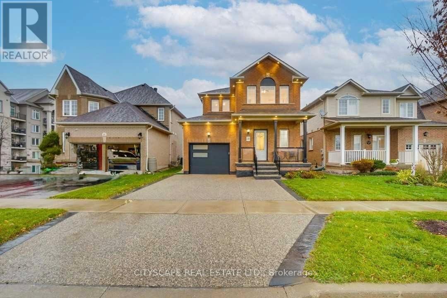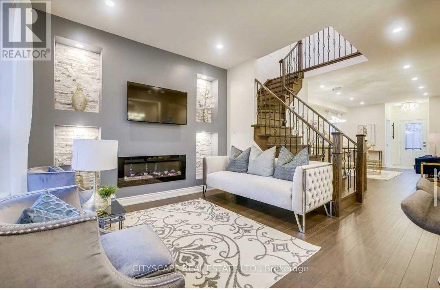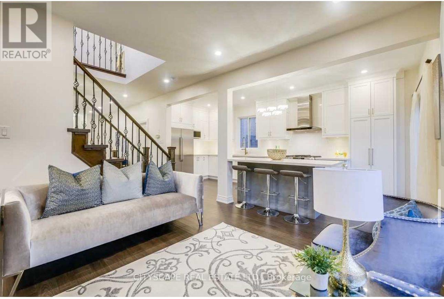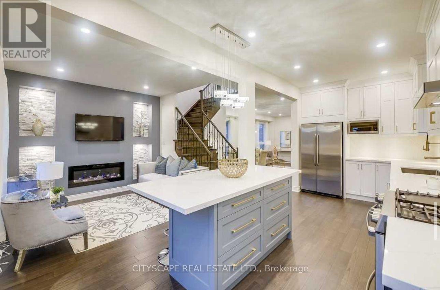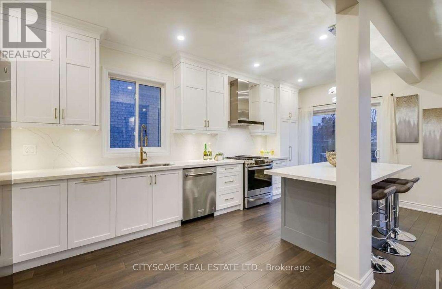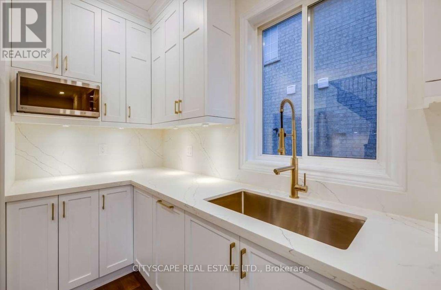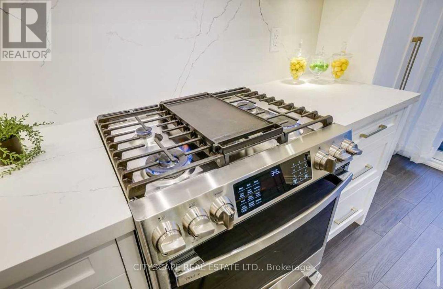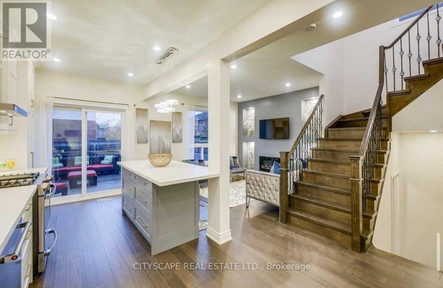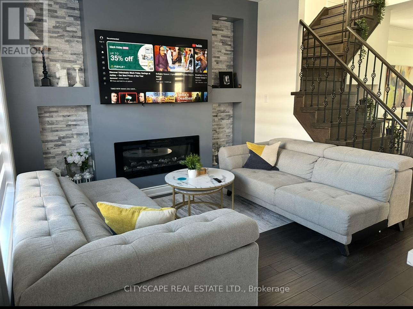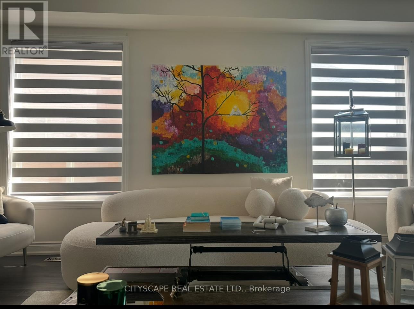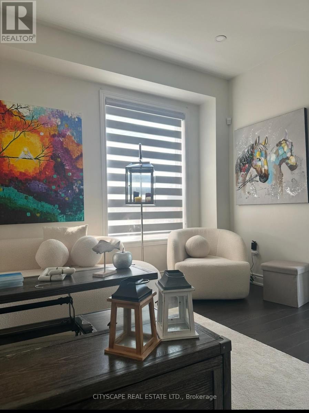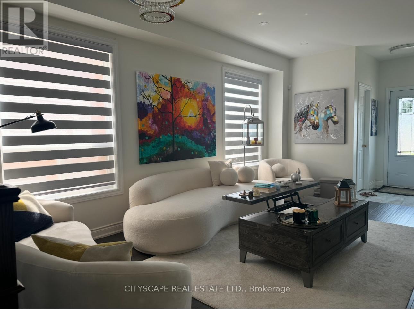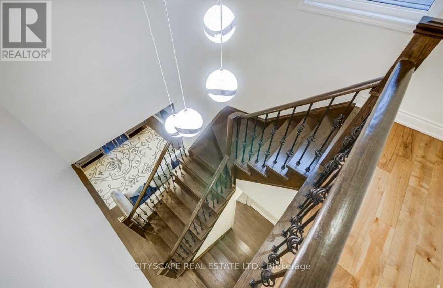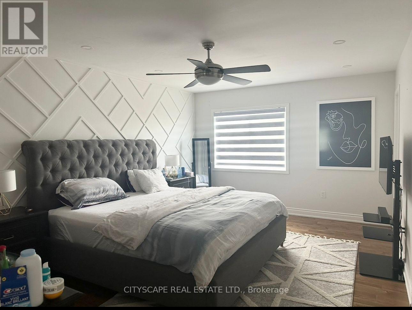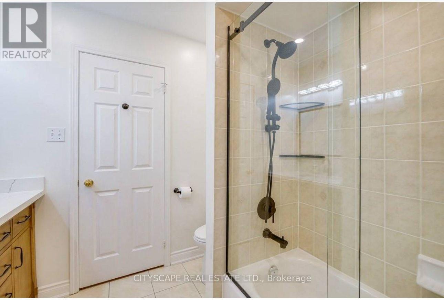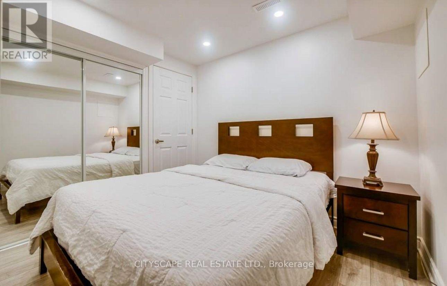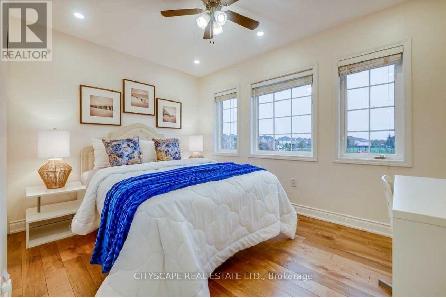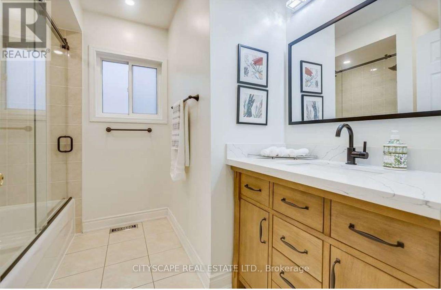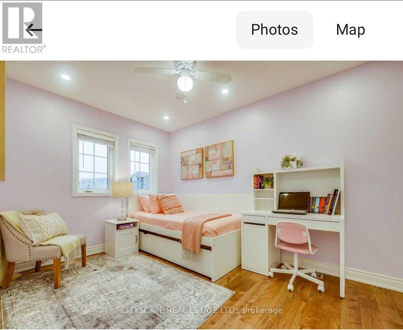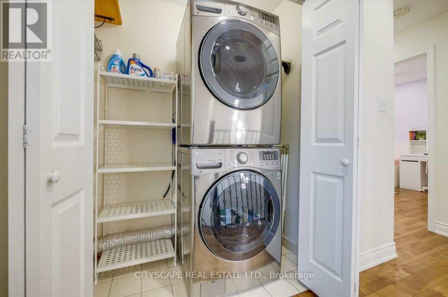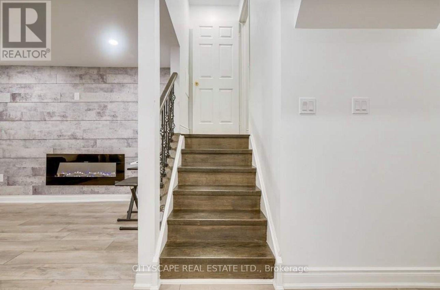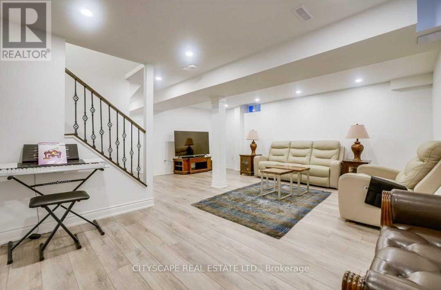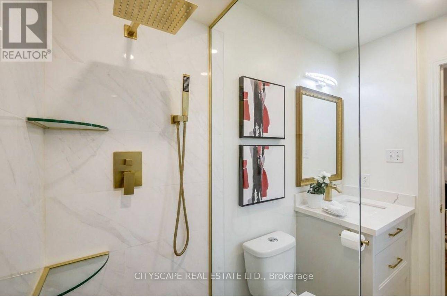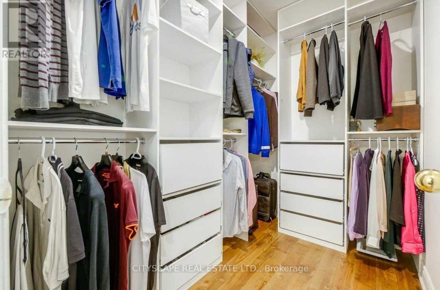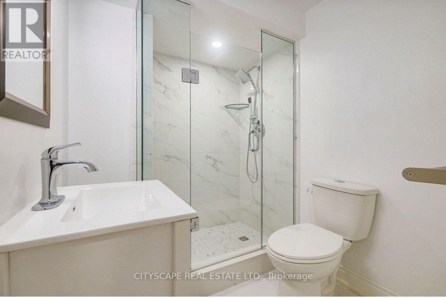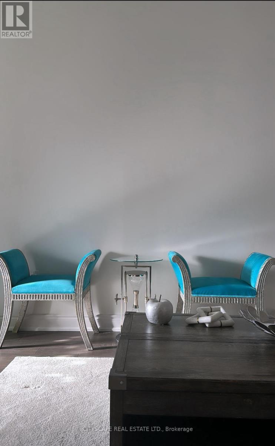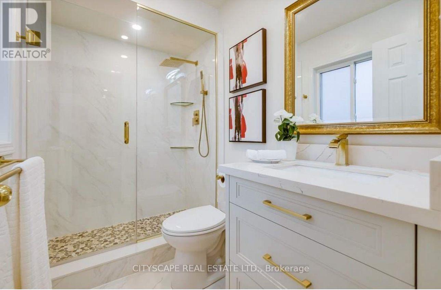39 Sinclair Boulevard Milton, Ontario L9T 7C3
$3,900 Monthly
Nestled In One Of The Most Desirable Sought-After Community Of Milton, This Fully Upgraded 3+1Bed 4Bath Detach House Seamlessly Blends Style And Practicality Making It An Exceptional Choice For Tenants. Situated On A Premium Lot Directly Across From A Serene Park, Providing Unobstructed Green Space Views. Featuring 9-foot Ceilings Throughout, Complemented By High-End Hardwood Flooring On Both The Main And Second Levels. Gourmet Kitchen Equipped with Upgraded Cabinetry, Sleek Quartz Countertops, And Premium Appliances, Including a Gas Stove, Catering to Culinary Enthusiasts. Recessed Pot Lights Illuminate The Home, Highlighting Its Elegant Finishes. An Exposed Aggregate Driveway Offers Extended Parking Options. Finished Basement With 1Bed+Rec Room Ideal For Creating A Separate Living Space. The Master Bedroom Features A Spacious Walk-in Closet With Custom Cabinetry, Providing Ample Storage. Rare 4 Car Parking Spots On The Driveway. Walking Distance To Schools, Public Transit And All Amenities. Easy Lock Box For Showings. (id:61852)
Property Details
| MLS® Number | W12169373 |
| Property Type | Single Family |
| Community Name | 1029 - DE Dempsey |
| AmenitiesNearBy | Park, Place Of Worship |
| Features | Lighting, Paved Yard, In Suite Laundry |
| ParkingSpaceTotal | 4 |
| ViewType | View |
Building
| BathroomTotal | 4 |
| BedroomsAboveGround | 3 |
| BedroomsBelowGround | 1 |
| BedroomsTotal | 4 |
| Amenities | Fireplace(s) |
| Appliances | Dishwasher, Dryer, Garage Door Opener, Stove, Washer, Refrigerator |
| BasementDevelopment | Finished |
| BasementType | Full (finished) |
| ConstructionStyleAttachment | Detached |
| CoolingType | Central Air Conditioning |
| ExteriorFinish | Brick |
| FireProtection | Smoke Detectors |
| FireplacePresent | Yes |
| FlooringType | Hardwood, Vinyl |
| HalfBathTotal | 1 |
| HeatingFuel | Natural Gas |
| HeatingType | Forced Air |
| StoriesTotal | 2 |
| SizeInterior | 1500 - 2000 Sqft |
| Type | House |
| UtilityWater | Municipal Water |
Parking
| Garage |
Land
| Acreage | No |
| LandAmenities | Park, Place Of Worship |
| LandscapeFeatures | Landscaped |
| Sewer | Sanitary Sewer |
Rooms
| Level | Type | Length | Width | Dimensions |
|---|---|---|---|---|
| Second Level | Primary Bedroom | 5.18 m | 3.66 m | 5.18 m x 3.66 m |
| Second Level | Bedroom 2 | 3.87 m | 2.74 m | 3.87 m x 2.74 m |
| Second Level | Bedroom 3 | 3.66 m | 2.74 m | 3.66 m x 2.74 m |
| Second Level | Laundry Room | Measurements not available | ||
| Basement | Bathroom | Measurements not available | ||
| Basement | Recreational, Games Room | Measurements not available | ||
| Basement | Den | Measurements not available | ||
| Main Level | Dining Room | Measurements not available | ||
| Main Level | Family Room | 3.66 m | 3.35 m | 3.66 m x 3.35 m |
| Main Level | Kitchen | 3.23 m | 2.99 m | 3.23 m x 2.99 m |
| Main Level | Eating Area | 2.99 m | 2.44 m | 2.99 m x 2.44 m |
Utilities
| Cable | Available |
| Electricity | Available |
| Sewer | Available |
https://www.realtor.ca/real-estate/28358416/39-sinclair-boulevard-milton-de-dempsey-1029-de-dempsey
Interested?
Contact us for more information
Rabeya Absar Hashmi
Salesperson
885 Plymouth Dr #2
Mississauga, Ontario L5V 0B5
