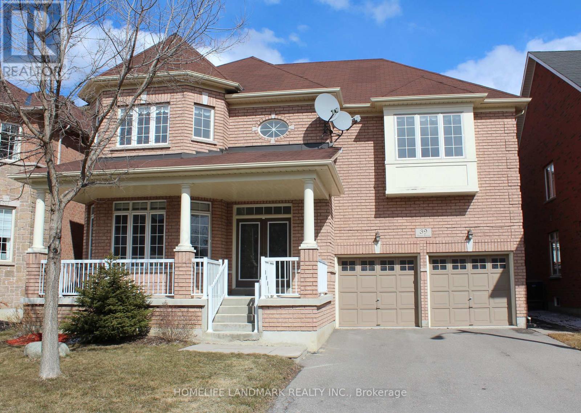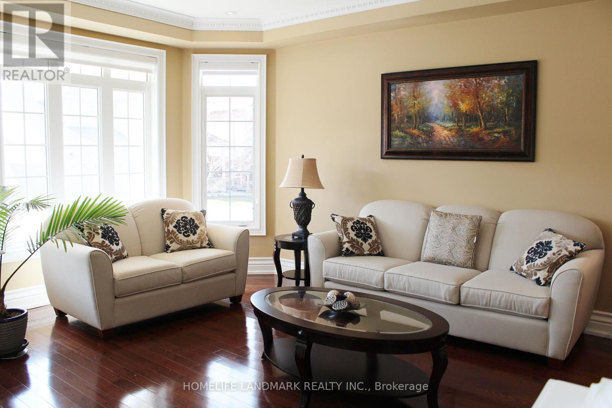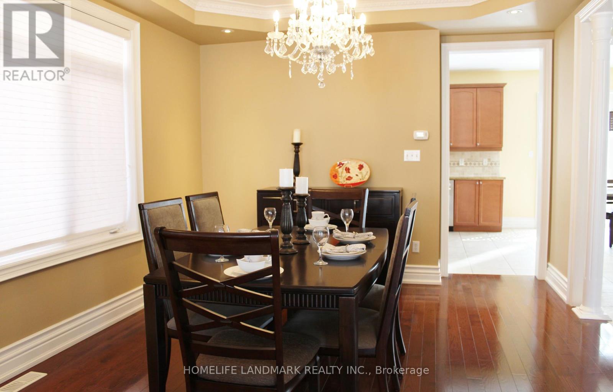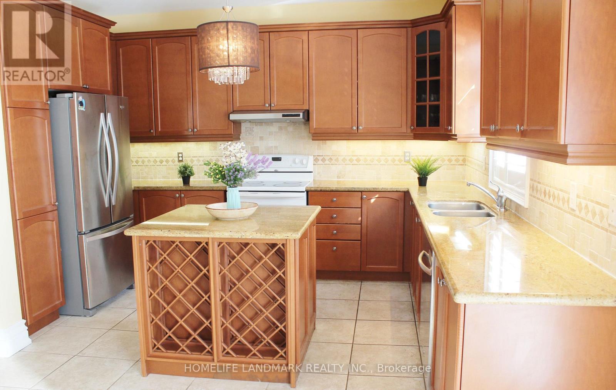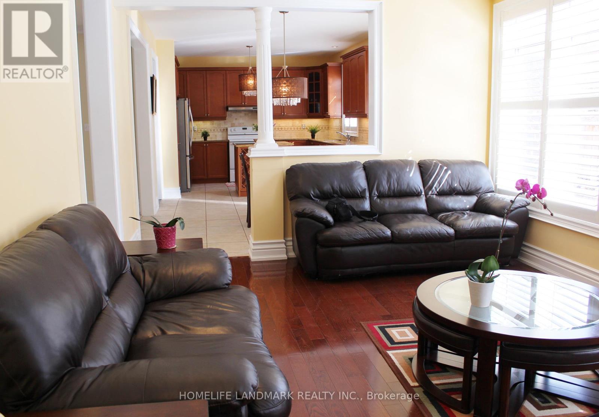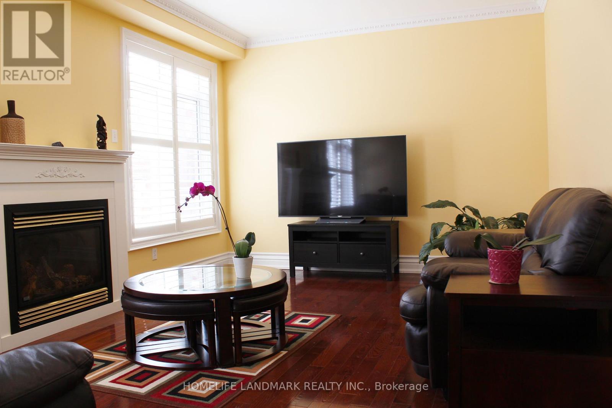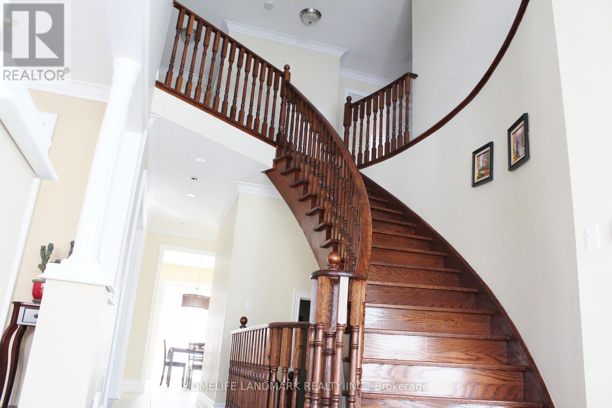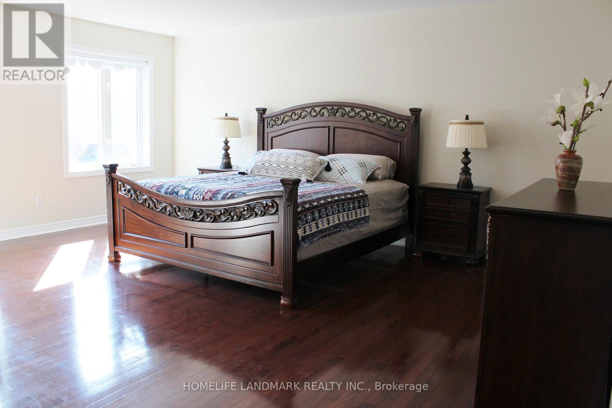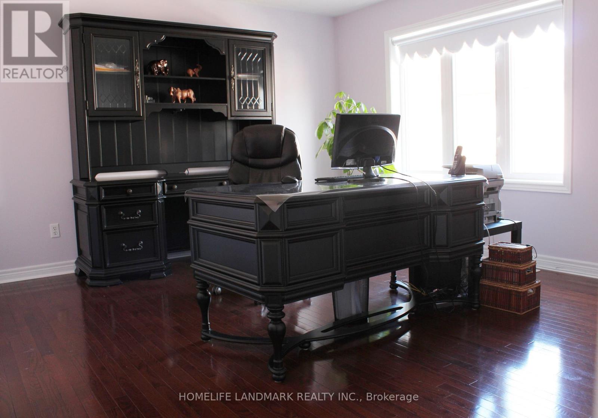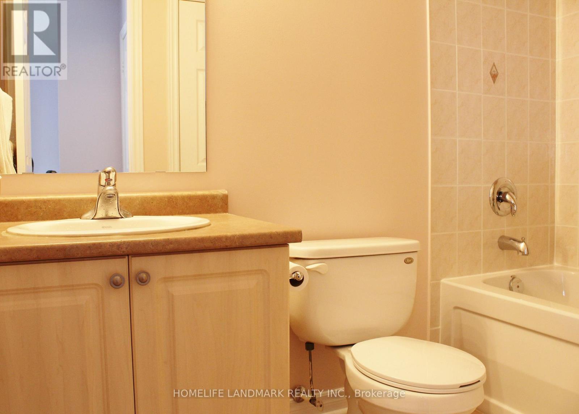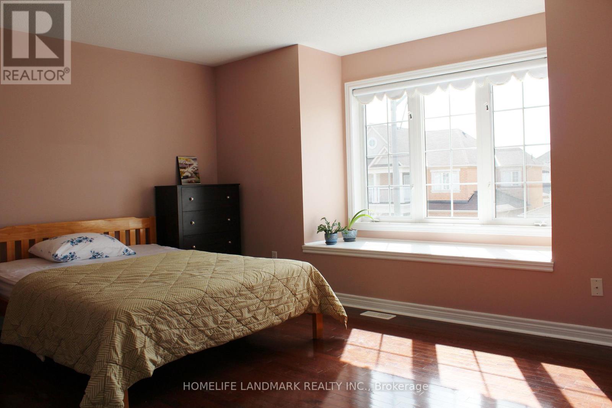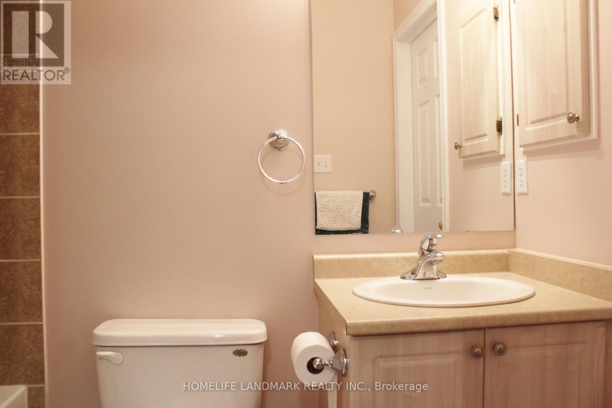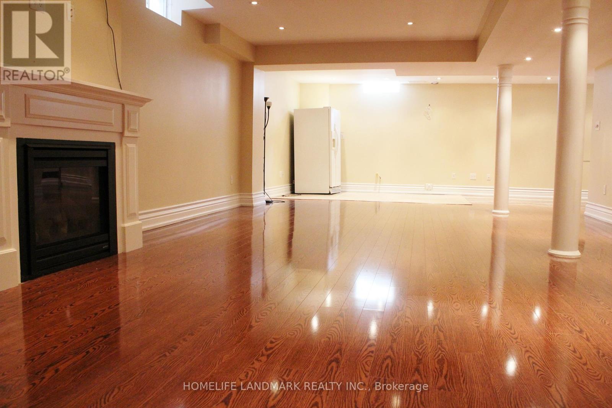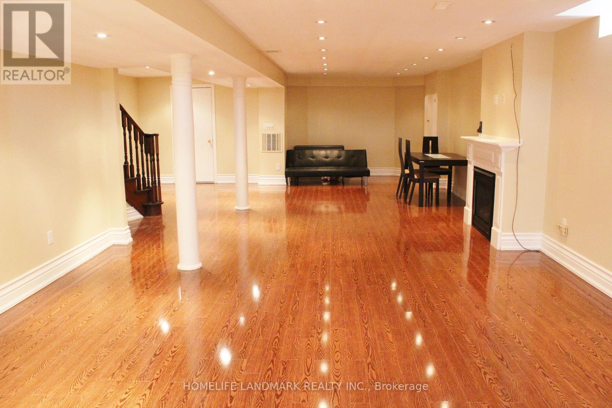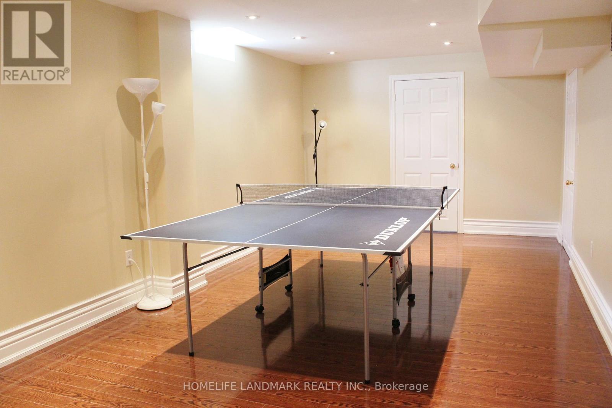39 Siena Drive Vaughan, Ontario L4H 3K2
$5,000 Monthly
"Vellore Village"House On A Quiet Street,3268 Sqft(Mpac)+Finished Basement, Double Door Entry W/9Ft Smooth Ceilings, Crown Moulding, Upgraded Trims, Hrdwd Flrs & Oak Staircase On Main. Kit Boasts Granite Countertops, U/M Sink, B/Splash, Vacuum Kick Sweep & W/O To Backyard. All Br's Are Generous In Size, Prof Interlock Backyard With Amazing Garden,Close To Schools, Parks, Community Center,Vaughan Mills Mall, Wonderland High Way 400 And Etc. (id:61852)
Property Details
| MLS® Number | N12209266 |
| Property Type | Single Family |
| Community Name | Vellore Village |
| AmenitiesNearBy | Hospital, Park, Public Transit, Schools |
| CommunityFeatures | Community Centre |
| ParkingSpaceTotal | 6 |
Building
| BathroomTotal | 4 |
| BedroomsAboveGround | 5 |
| BedroomsBelowGround | 1 |
| BedroomsTotal | 6 |
| Age | 16 To 30 Years |
| Appliances | Dishwasher, Dryer, Stove, Washer, Window Coverings, Refrigerator |
| BasementDevelopment | Finished |
| BasementType | N/a (finished) |
| ConstructionStyleAttachment | Detached |
| CoolingType | Central Air Conditioning |
| ExteriorFinish | Brick |
| FireplacePresent | Yes |
| FlooringType | Laminate, Ceramic, Hardwood |
| HalfBathTotal | 1 |
| HeatingFuel | Natural Gas |
| HeatingType | Forced Air |
| StoriesTotal | 2 |
| SizeInterior | 3000 - 3500 Sqft |
| Type | House |
| UtilityWater | Municipal Water |
Parking
| Attached Garage | |
| Garage |
Land
| Acreage | No |
| LandAmenities | Hospital, Park, Public Transit, Schools |
| Sewer | Sanitary Sewer |
| SizeDepth | 78 Ft ,8 In |
| SizeFrontage | 50 Ft ,2 In |
| SizeIrregular | 50.2 X 78.7 Ft |
| SizeTotalText | 50.2 X 78.7 Ft |
Rooms
| Level | Type | Length | Width | Dimensions |
|---|---|---|---|---|
| Second Level | Primary Bedroom | 5.46 m | 4.15 m | 5.46 m x 4.15 m |
| Second Level | Bedroom 2 | 5.84 m | 3.66 m | 5.84 m x 3.66 m |
| Second Level | Bedroom 3 | 4.56 m | 3.43 m | 4.56 m x 3.43 m |
| Second Level | Bedroom 4 | 3.74 m | 4.55 m | 3.74 m x 4.55 m |
| Second Level | Bedroom 5 | 3.74 m | 3.34 m | 3.74 m x 3.34 m |
| Basement | Recreational, Games Room | 14.1 m | 4.85 m | 14.1 m x 4.85 m |
| Basement | Family Room | 5.1 m | 3.36 m | 5.1 m x 3.36 m |
| Ground Level | Kitchen | 6.7 m | 3.94 m | 6.7 m x 3.94 m |
| Ground Level | Dining Room | 4.25 m | 3.66 m | 4.25 m x 3.66 m |
| Ground Level | Living Room | 5.74 m | 3.66 m | 5.74 m x 3.66 m |
| Ground Level | Family Room | 5.35 m | 3.65 m | 5.35 m x 3.65 m |
Utilities
| Cable | Installed |
| Electricity | Installed |
| Sewer | Installed |
https://www.realtor.ca/real-estate/28444491/39-siena-drive-vaughan-vellore-village-vellore-village
Interested?
Contact us for more information
Ming Li
Broker
7240 Woodbine Ave Unit 103
Markham, Ontario L3R 1A4
