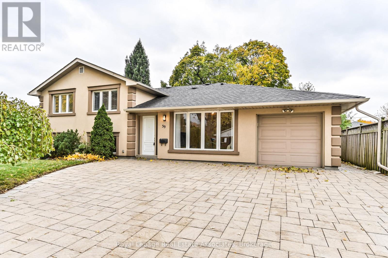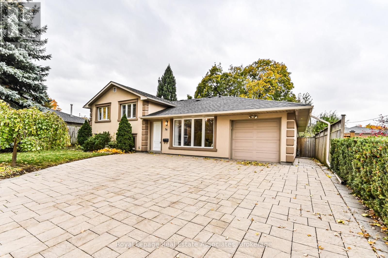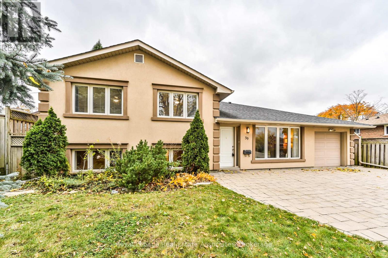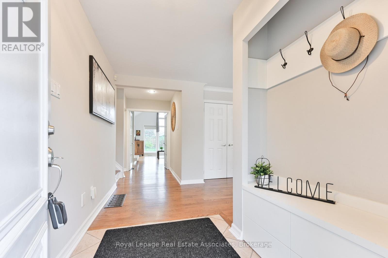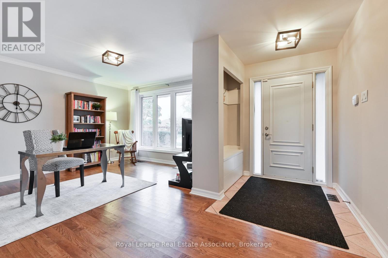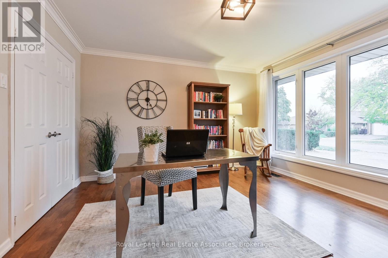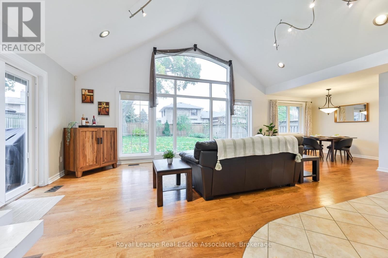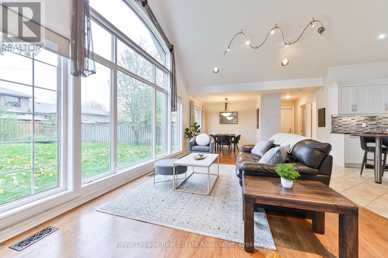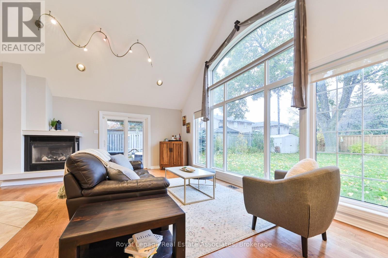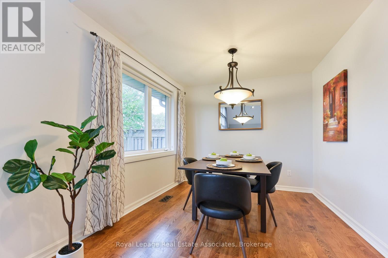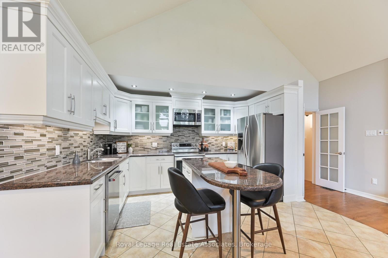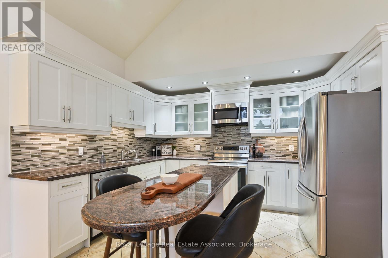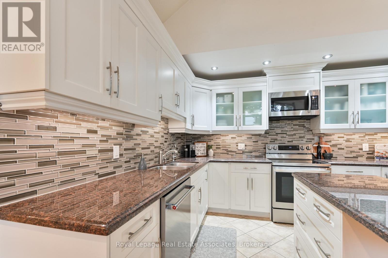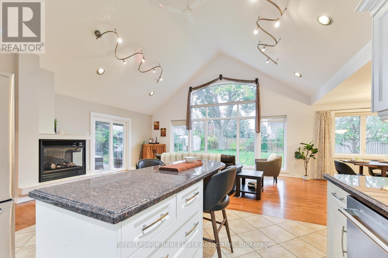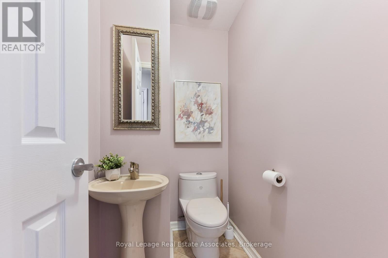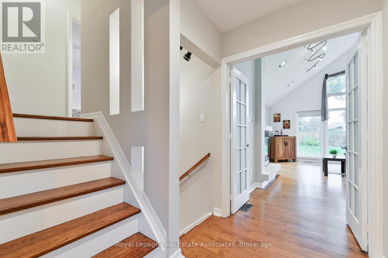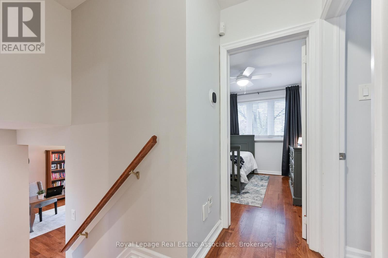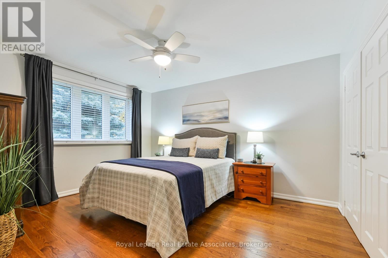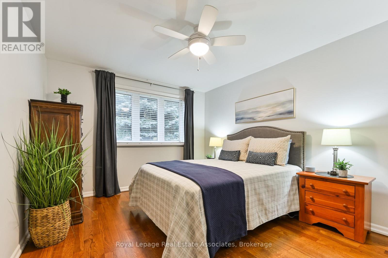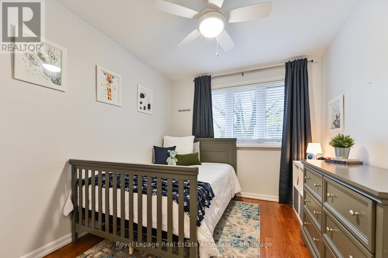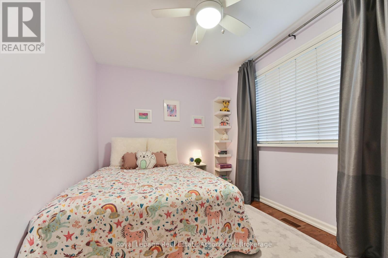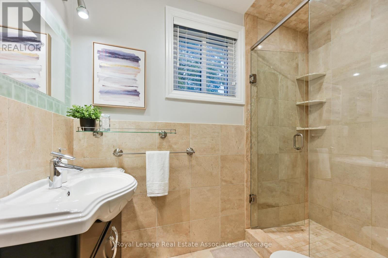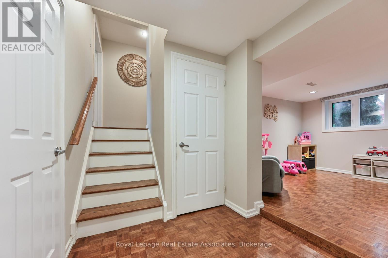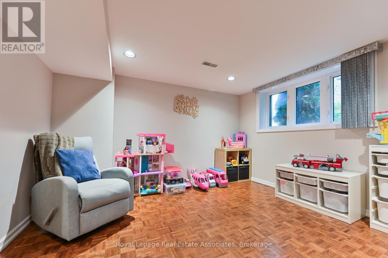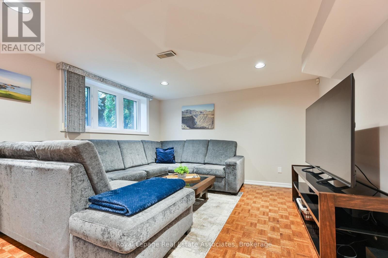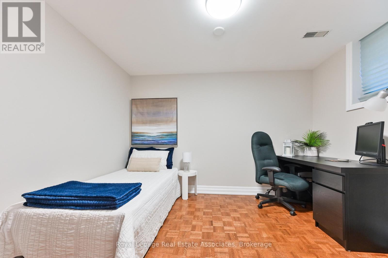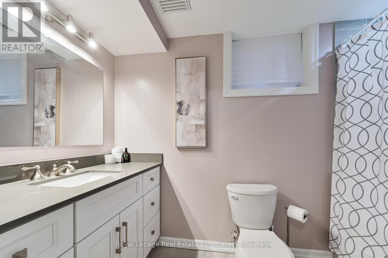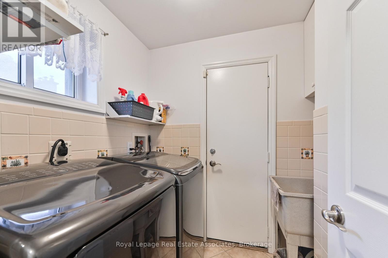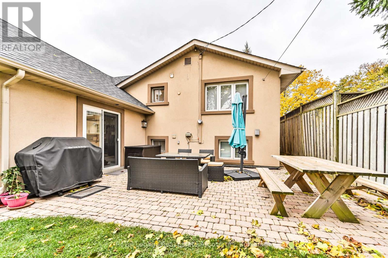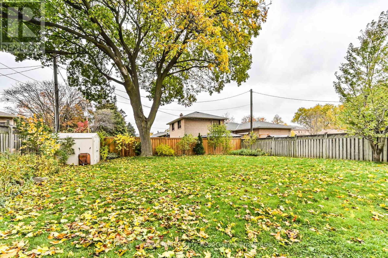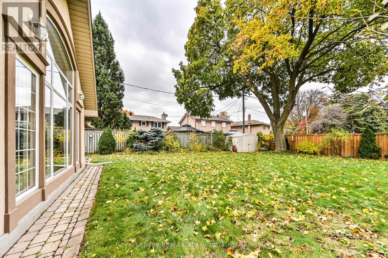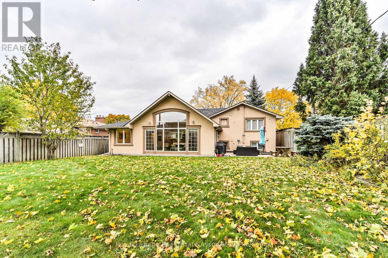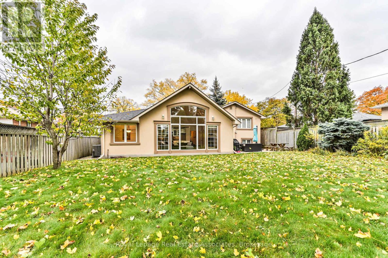39 Shipley Road Toronto, Ontario M9R 3H9
$1,349,900
This unique 2,300 sq. ft. (plus basement) home blends modern comfort with timeless charm. A stunning great room addition showcases cathedral ceilings, gleaming hardwood floors, a cozy fireplace, and floor-to-ceiling windows that flood the space with natural light and overlook a deep, private west-facing yard. The chef's kitchen features stainless steel appliances, granite counters, and an open-concept island ideal for family gatherings and entertaining.The home also offers a spacious family room and a versatile private office or 4th bedroom. Recent updates include a renovated downstairs bathroom, an enlarged lower-level bedroom, new dishwasher and stove, replaced major systems within the past five years, waterproofed basement and south wall, updated irrigation system, and new eavestroughs and downspouts.Set on a premium 60' x 125' lot with a double drive, this property sits on a lush, tree-lined street close to top-rated schools, parks, pool, library, shopping, transit, and major highways - a truly move-in-ready opportunity in sought-after Richview Park. (id:61852)
Open House
This property has open houses!
2:00 pm
Ends at:4:00 pm
2:00 pm
Ends at:4:00 pm
Property Details
| MLS® Number | W12516202 |
| Property Type | Single Family |
| Neigbourhood | Willowridge-Martingrove-Richview |
| Community Name | Willowridge-Martingrove-Richview |
| AmenitiesNearBy | Public Transit, Schools, Park |
| CommunityFeatures | School Bus |
| ParkingSpaceTotal | 4 |
Building
| BathroomTotal | 3 |
| BedroomsAboveGround | 3 |
| BedroomsBelowGround | 1 |
| BedroomsTotal | 4 |
| Amenities | Fireplace(s) |
| Appliances | Garage Door Opener Remote(s), Dishwasher, Dryer, Freezer, Stove, Washer, Window Coverings, Refrigerator |
| BasementDevelopment | Unfinished |
| BasementType | N/a (unfinished) |
| ConstructionStyleAttachment | Detached |
| ConstructionStyleSplitLevel | Sidesplit |
| CoolingType | Central Air Conditioning |
| ExteriorFinish | Brick, Stucco |
| FireplacePresent | Yes |
| FireplaceTotal | 1 |
| FlooringType | Hardwood |
| FoundationType | Block |
| HalfBathTotal | 1 |
| HeatingFuel | Natural Gas |
| HeatingType | Forced Air |
| SizeInterior | 2000 - 2500 Sqft |
| Type | House |
| UtilityWater | Municipal Water |
Parking
| Garage |
Land
| Acreage | No |
| FenceType | Fenced Yard |
| LandAmenities | Public Transit, Schools, Park |
| LandscapeFeatures | Lawn Sprinkler |
| Sewer | Sanitary Sewer |
| SizeDepth | 125 Ft |
| SizeFrontage | 60 Ft ,1 In |
| SizeIrregular | 60.1 X 125 Ft |
| SizeTotalText | 60.1 X 125 Ft |
Rooms
| Level | Type | Length | Width | Dimensions |
|---|---|---|---|---|
| Basement | Utility Room | 7.32 m | 5.36 m | 7.32 m x 5.36 m |
| Lower Level | Recreational, Games Room | 6.12 m | 3.81 m | 6.12 m x 3.81 m |
| Lower Level | Bedroom 4 | 3.38 m | 2.91 m | 3.38 m x 2.91 m |
| Upper Level | Primary Bedroom | 4.27 m | 3.35 m | 4.27 m x 3.35 m |
| Upper Level | Bedroom 2 | 3.23 m | 2.79 m | 3.23 m x 2.79 m |
| Upper Level | Bedroom 3 | 3.68 m | 2.57 m | 3.68 m x 2.57 m |
| Ground Level | Laundry Room | 2.08 m | 1.85 m | 2.08 m x 1.85 m |
| Ground Level | Living Room | 3.91 m | 3.61 m | 3.91 m x 3.61 m |
| Ground Level | Kitchen | 3.99 m | 3.96 m | 3.99 m x 3.96 m |
| Ground Level | Dining Room | 3.95 m | 3.05 m | 3.95 m x 3.05 m |
| Ground Level | Family Room | 9.14 m | 3.61 m | 9.14 m x 3.61 m |
Interested?
Contact us for more information
Scott Charles Reid
Salesperson
7145 West Credit Ave B1 #100
Mississauga, Ontario L5N 6J7
