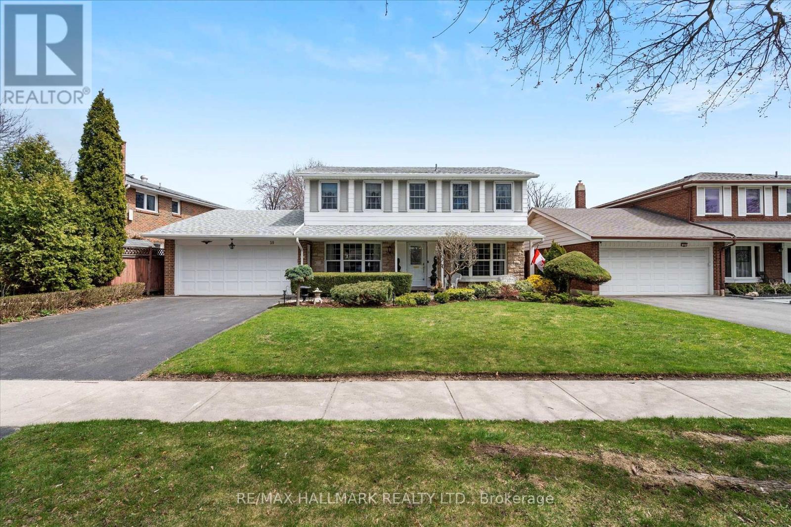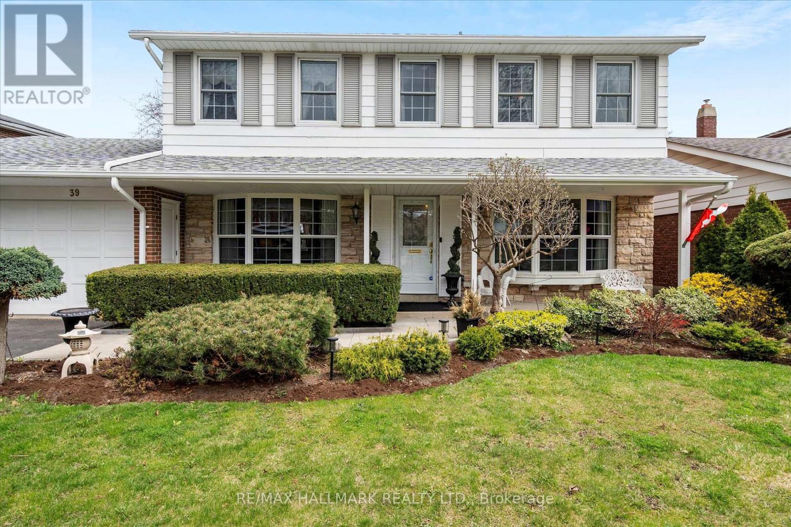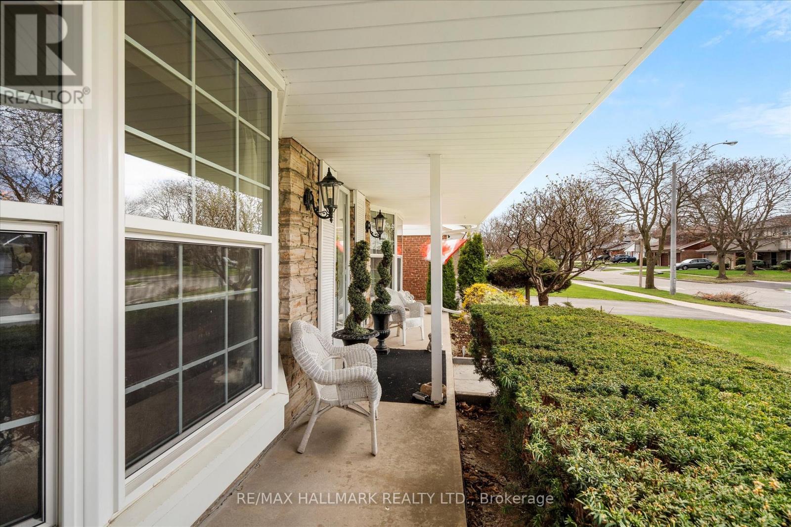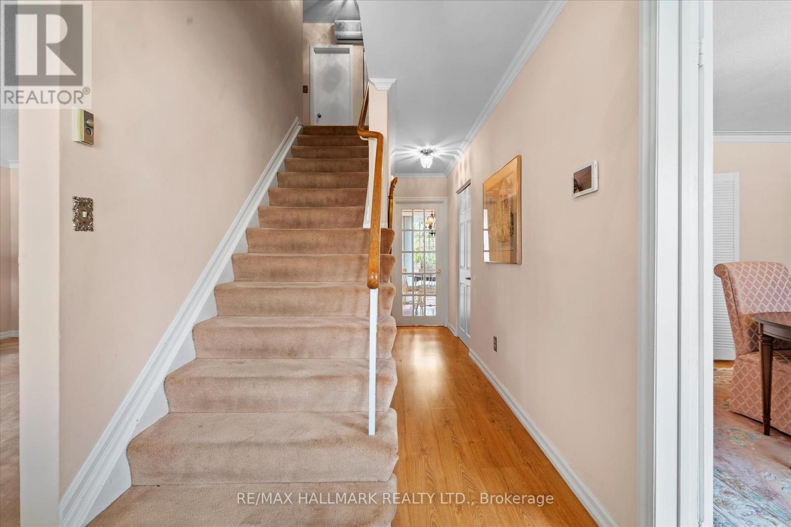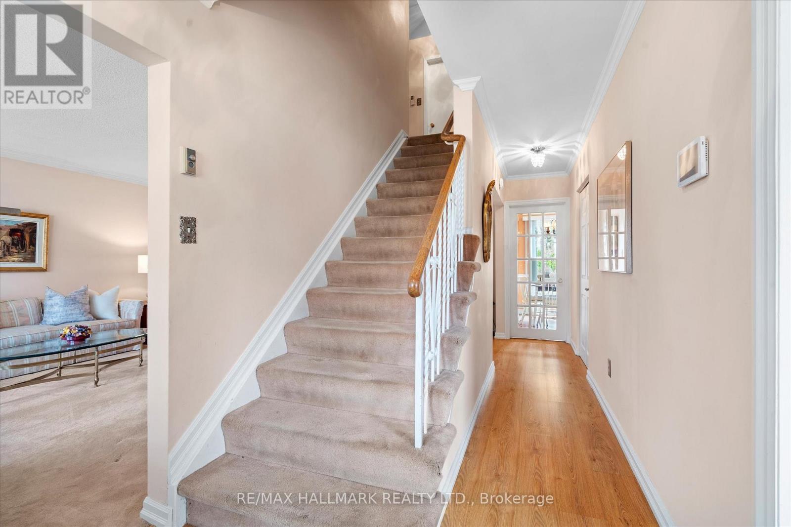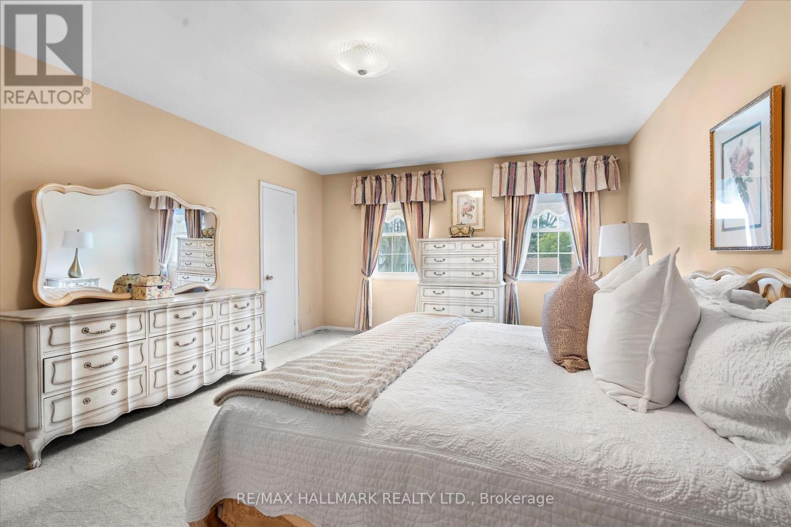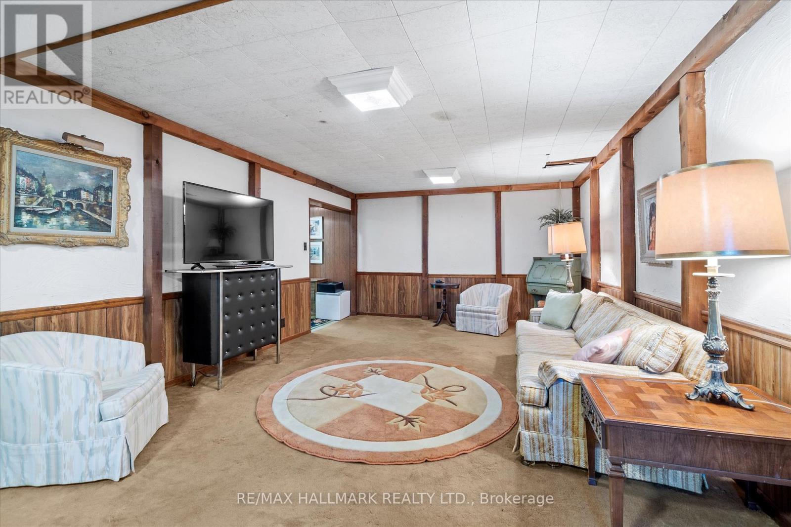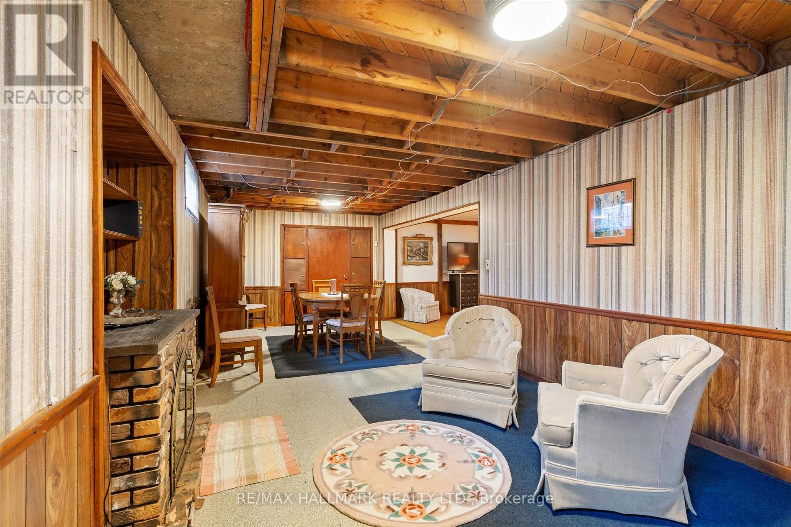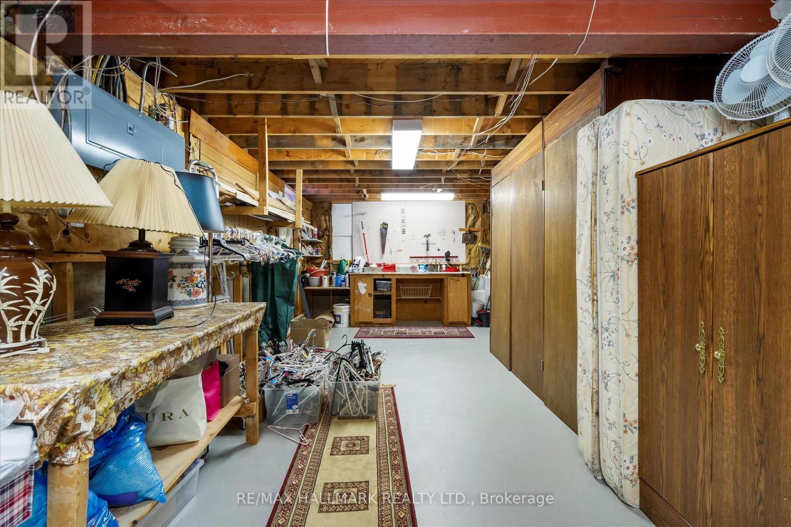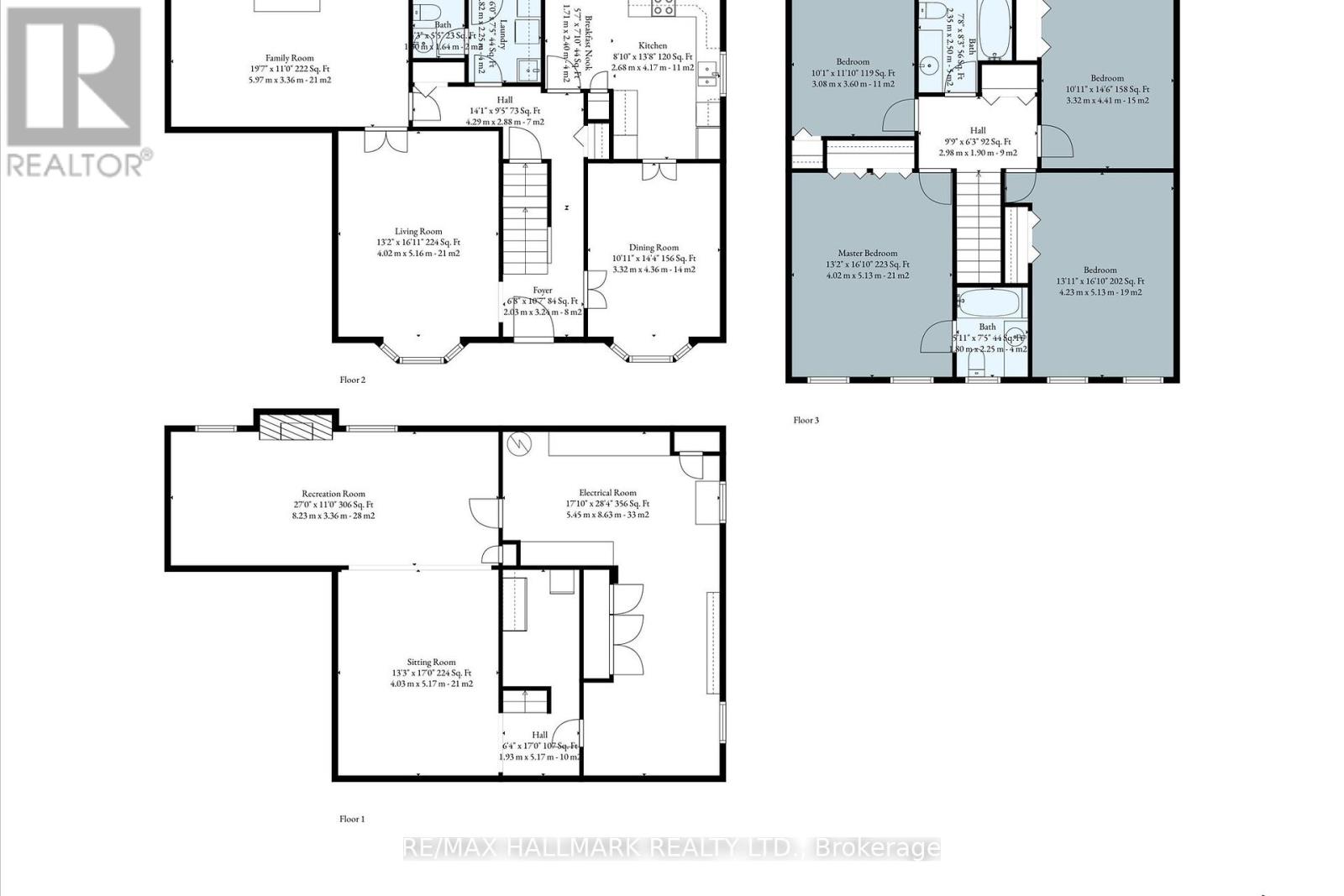39 Sheldonbury Crescent Toronto, Ontario M1W 1K8
$1,388,000
Rare opportunity to own this beautifully maintained and spacious 2 storey, 4 bedroom detached home in highly desired Bridlewood family neighbourhood on 60X110.75 lot. Located on child safe crescent with a large private yard backing onto greenspace. Newer kitchen, lots of hardwood throughout including untouched hardwood under carpet. Large finished basement with lots of storage and workbench. Upgraded electrical to 200 amps. Minutes to 401, DVP and 404. Steps away from TTC, schools, parks, bike trails restaurants and shopping. Close to hospitals, community rec centres and many amenities. Short walk to Bridlewood Park for family fun including tobogganing, tennis, splash pad, children playground and walking trails! (id:61852)
Property Details
| MLS® Number | E12107621 |
| Property Type | Single Family |
| Neigbourhood | L'Amoreaux West |
| Community Name | L'Amoreaux |
| AmenitiesNearBy | Hospital, Park, Public Transit, Schools |
| Features | Backs On Greenbelt |
| ParkingSpaceTotal | 6 |
Building
| BathroomTotal | 3 |
| BedroomsAboveGround | 4 |
| BedroomsTotal | 4 |
| Amenities | Fireplace(s) |
| Appliances | Garage Door Opener Remote(s), Water Heater, Dryer, Freezer, Microwave, Stove, Washer, Window Coverings, Refrigerator |
| BasementType | Full |
| ConstructionStatus | Insulation Upgraded |
| ConstructionStyleAttachment | Detached |
| CoolingType | Wall Unit |
| ExteriorFinish | Brick |
| FireProtection | Alarm System |
| FireplacePresent | Yes |
| FlooringType | Carpeted, Hardwood |
| HalfBathTotal | 1 |
| HeatingFuel | Electric |
| HeatingType | Radiant Heat |
| StoriesTotal | 2 |
| SizeInterior | 2000 - 2500 Sqft |
| Type | House |
| UtilityWater | Municipal Water |
Parking
| Attached Garage | |
| Garage |
Land
| Acreage | No |
| FenceType | Fenced Yard |
| LandAmenities | Hospital, Park, Public Transit, Schools |
| Sewer | Sanitary Sewer |
| SizeDepth | 110 Ft ,9 In |
| SizeFrontage | 60 Ft |
| SizeIrregular | 60 X 110.8 Ft |
| SizeTotalText | 60 X 110.8 Ft |
Rooms
| Level | Type | Length | Width | Dimensions |
|---|---|---|---|---|
| Second Level | Primary Bedroom | 5.13 m | 4.02 m | 5.13 m x 4.02 m |
| Second Level | Bedroom 2 | 3.6 m | 3.08 m | 3.6 m x 3.08 m |
| Second Level | Bedroom 3 | 3.32 m | 4.41 m | 3.32 m x 4.41 m |
| Second Level | Bedroom 4 | 4.23 m | 5.13 m | 4.23 m x 5.13 m |
| Ground Level | Living Room | 4.02 m | 5.16 m | 4.02 m x 5.16 m |
| Ground Level | Dining Room | 3.32 m | 4.36 m | 3.32 m x 4.36 m |
| Ground Level | Family Room | 5.97 m | 3.36 m | 5.97 m x 3.36 m |
| Ground Level | Kitchen | 4.17 m | 2.68 m | 4.17 m x 2.68 m |
| Ground Level | Eating Area | 2.4 m | 1.71 m | 2.4 m x 1.71 m |
https://www.realtor.ca/real-estate/28223399/39-sheldonbury-crescent-toronto-lamoreaux-lamoreaux
Interested?
Contact us for more information
Allister John Sinclair
Salesperson
2277 Queen Street East
Toronto, Ontario M4E 1G5
Diane Burlie
Salesperson
2277 Queen Street East
Toronto, Ontario M4E 1G5

