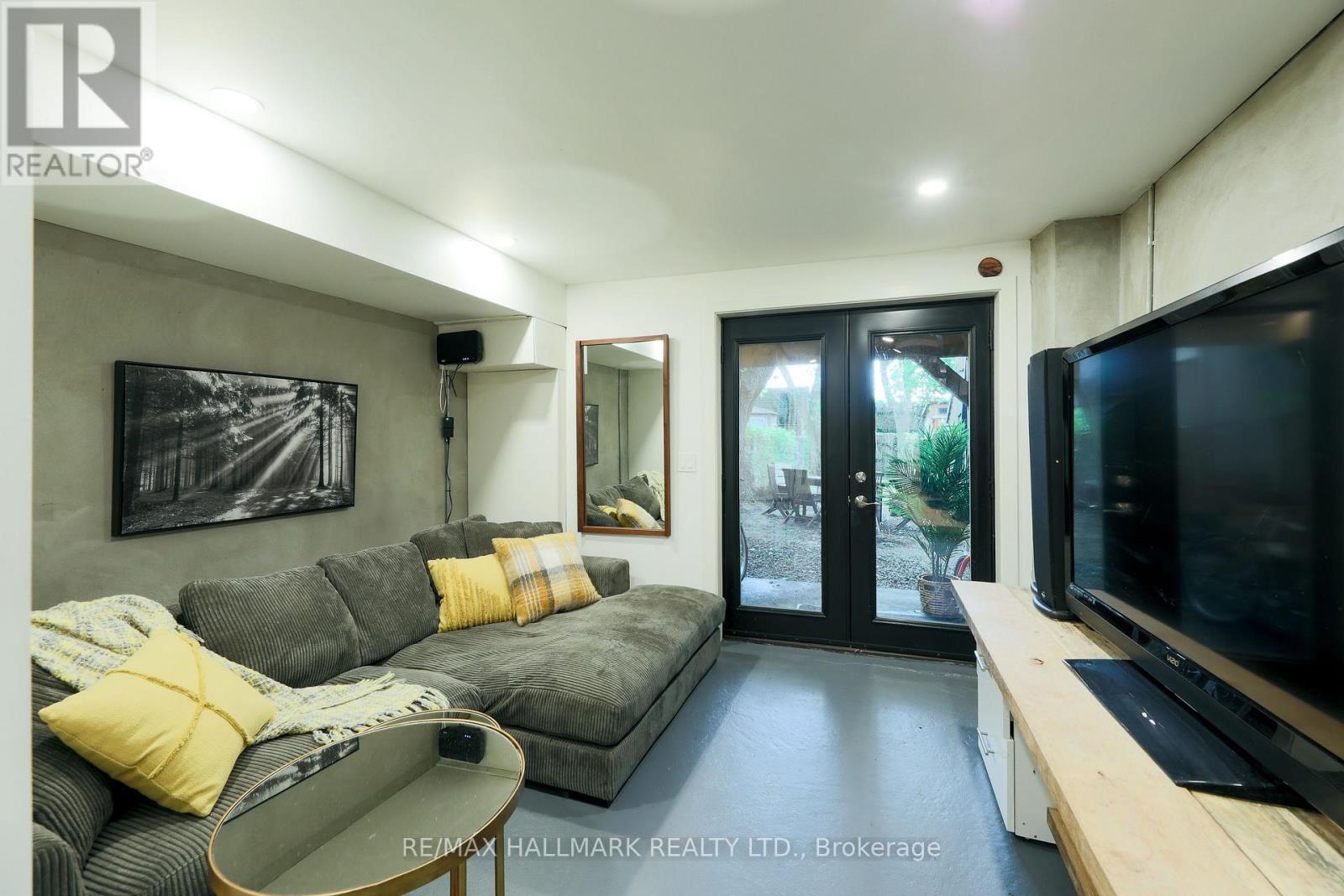39 Seymour Avenue Toronto, Ontario M4J 3T3
$799,000
Now is your chance! This lovely home is situated in the highly sought-after Pocket neighborhood at Danforth and Jones. The property boasts numerous attractive features, including skylights, in-ceiling speakers, in-floor heating in the bathrooms and lower level, and convenient radiator towel racks. It also offers a separate basement entrance with keypad access and boasts over 7 feet of height! You'll find plenty of outdoor spaces to enjoy, such as a walk-out from the lower level to a spacious, fenced backyard, perfect for your gardening aspirations. The second-floor deck includes a gas line for barbecues and ample patio space for summer evenings, and you can also enjoy relaxing on the front porch and connecting with the friendly neighbors. The primary bedroom features elegant vaulted ceilings and a charming bay window, while the uniquely L-shaped second bedroom is filled with beautiful morning sunlight. This move-in ready home is waiting for you to settle in and enjoy all it has to offer. (id:61852)
Open House
This property has open houses!
2:00 pm
Ends at:4:00 pm
2:00 pm
Ends at:4:00 pm
Property Details
| MLS® Number | E12165809 |
| Property Type | Single Family |
| Community Name | Blake-Jones |
| AmenitiesNearBy | Park, Schools |
| EquipmentType | None |
| Features | Sloping, Carpet Free |
| RentalEquipmentType | None |
| Structure | Deck, Porch |
Building
| BathroomTotal | 2 |
| BedroomsAboveGround | 2 |
| BedroomsBelowGround | 1 |
| BedroomsTotal | 3 |
| Appliances | Water Heater |
| BasementDevelopment | Finished |
| BasementFeatures | Separate Entrance, Walk Out |
| BasementType | N/a (finished) |
| ConstructionStatus | Insulation Upgraded |
| ConstructionStyleAttachment | Attached |
| CoolingType | Wall Unit |
| FireProtection | Smoke Detectors |
| FlooringType | Hardwood |
| FoundationType | Poured Concrete |
| HeatingFuel | Natural Gas |
| HeatingType | Radiant Heat |
| StoriesTotal | 2 |
| SizeInterior | 700 - 1100 Sqft |
| Type | Row / Townhouse |
| UtilityWater | Municipal Water |
Parking
| No Garage |
Land
| Acreage | No |
| FenceType | Fenced Yard |
| LandAmenities | Park, Schools |
| Sewer | Sanitary Sewer |
| SizeDepth | 108 Ft |
| SizeFrontage | 12 Ft ,9 In |
| SizeIrregular | 12.8 X 108 Ft |
| SizeTotalText | 12.8 X 108 Ft |
Rooms
| Level | Type | Length | Width | Dimensions |
|---|---|---|---|---|
| Second Level | Primary Bedroom | 4.01 m | 3.68 m | 4.01 m x 3.68 m |
| Second Level | Bedroom 2 | 2.92 m | 3.63 m | 2.92 m x 3.63 m |
| Lower Level | Recreational, Games Room | 2.87 m | 3.63 m | 2.87 m x 3.63 m |
| Lower Level | Laundry Room | 2.95 m | 1.68 m | 2.95 m x 1.68 m |
| Main Level | Living Room | 4.6 m | 3.68 m | 4.6 m x 3.68 m |
| Main Level | Dining Room | 4.6 m | 3.68 m | 4.6 m x 3.68 m |
| Main Level | Kitchen | 3.94 m | 3.68 m | 3.94 m x 3.68 m |
Utilities
| Cable | Available |
| Sewer | Installed |
https://www.realtor.ca/real-estate/28350810/39-seymour-avenue-toronto-blake-jones-blake-jones
Interested?
Contact us for more information
Angela Schutz
Broker
630 Danforth Ave
Toronto, Ontario M4K 1R3



























