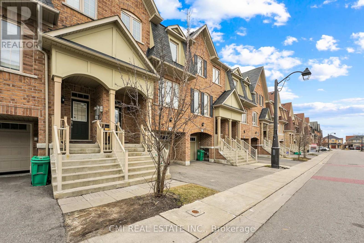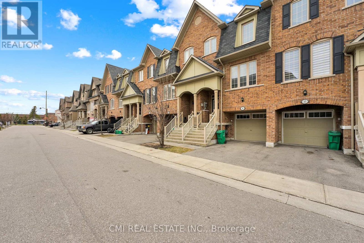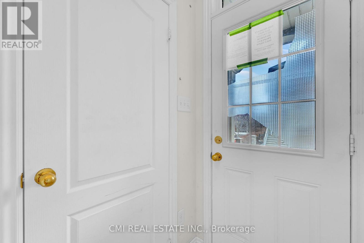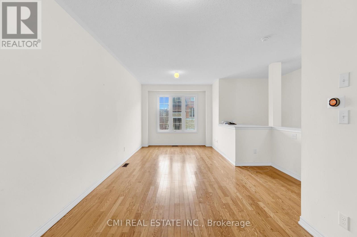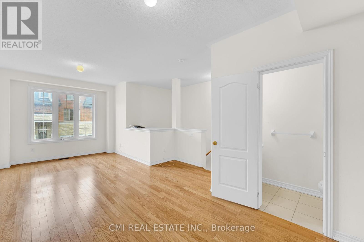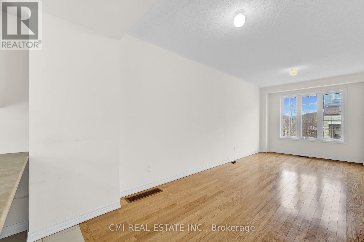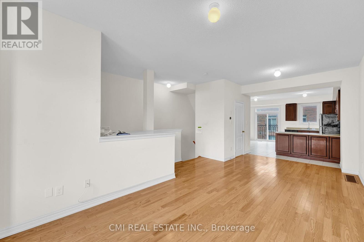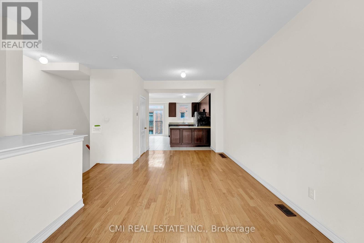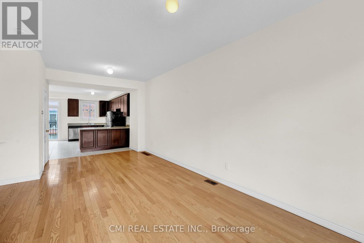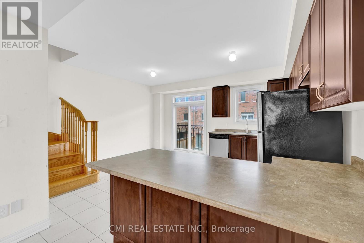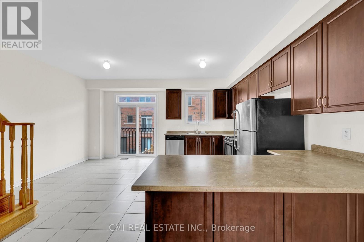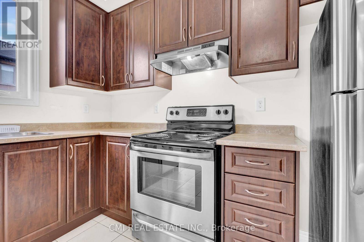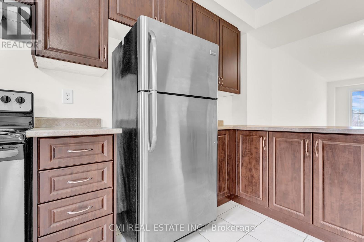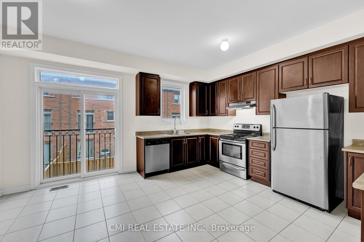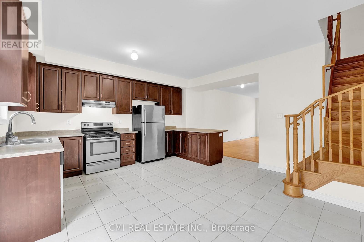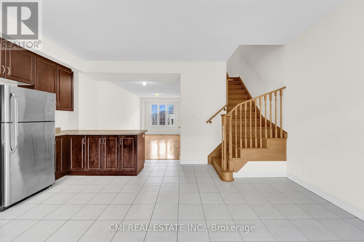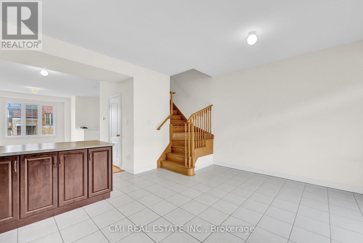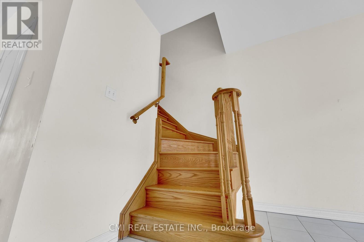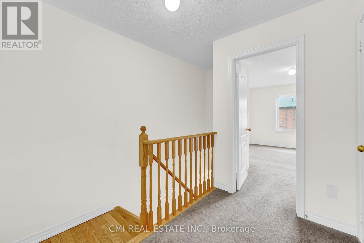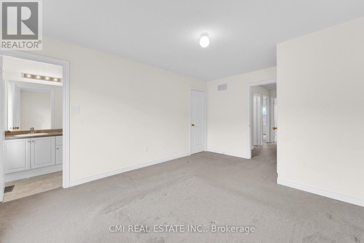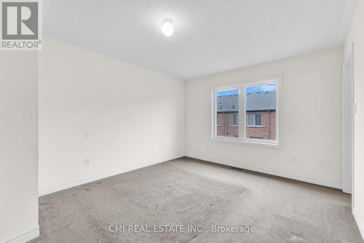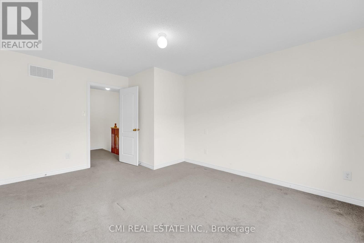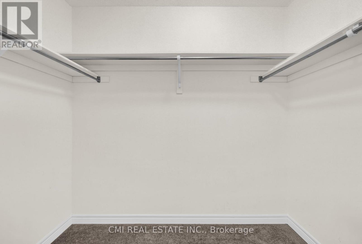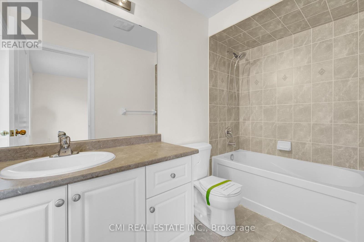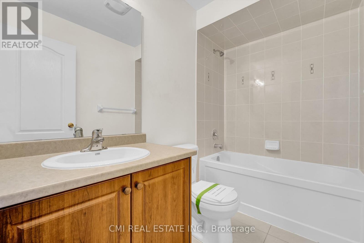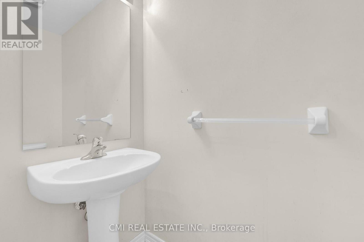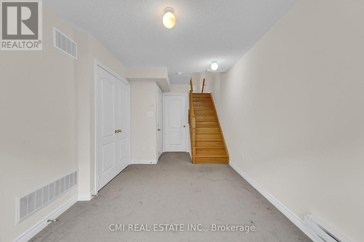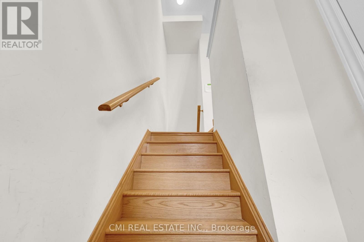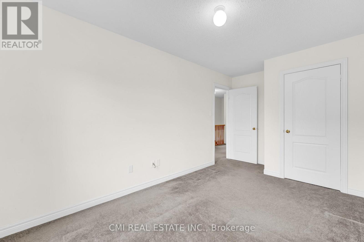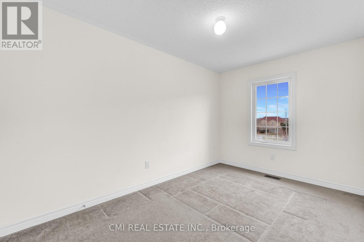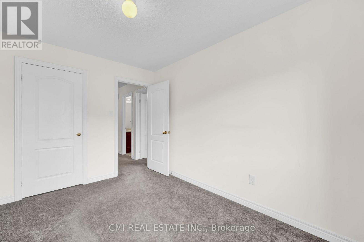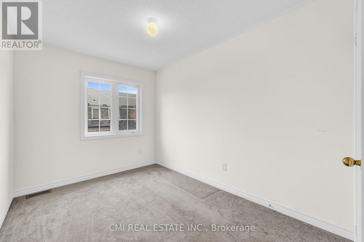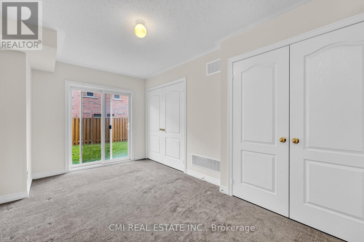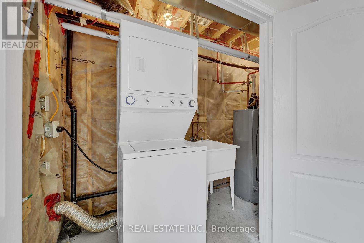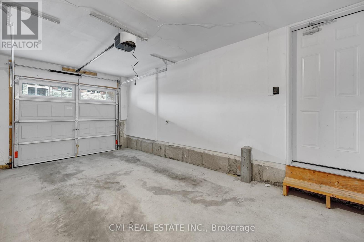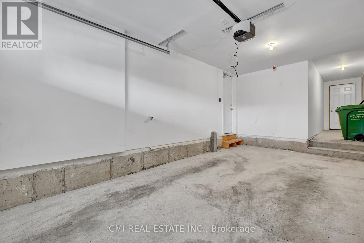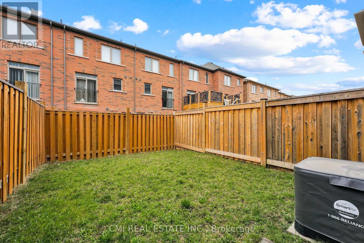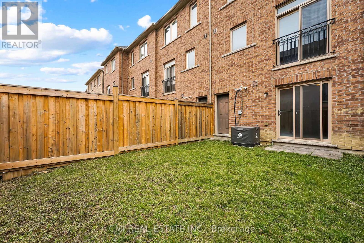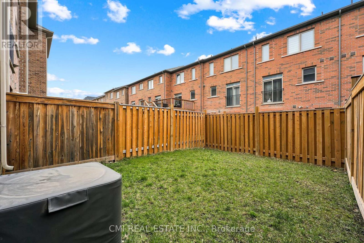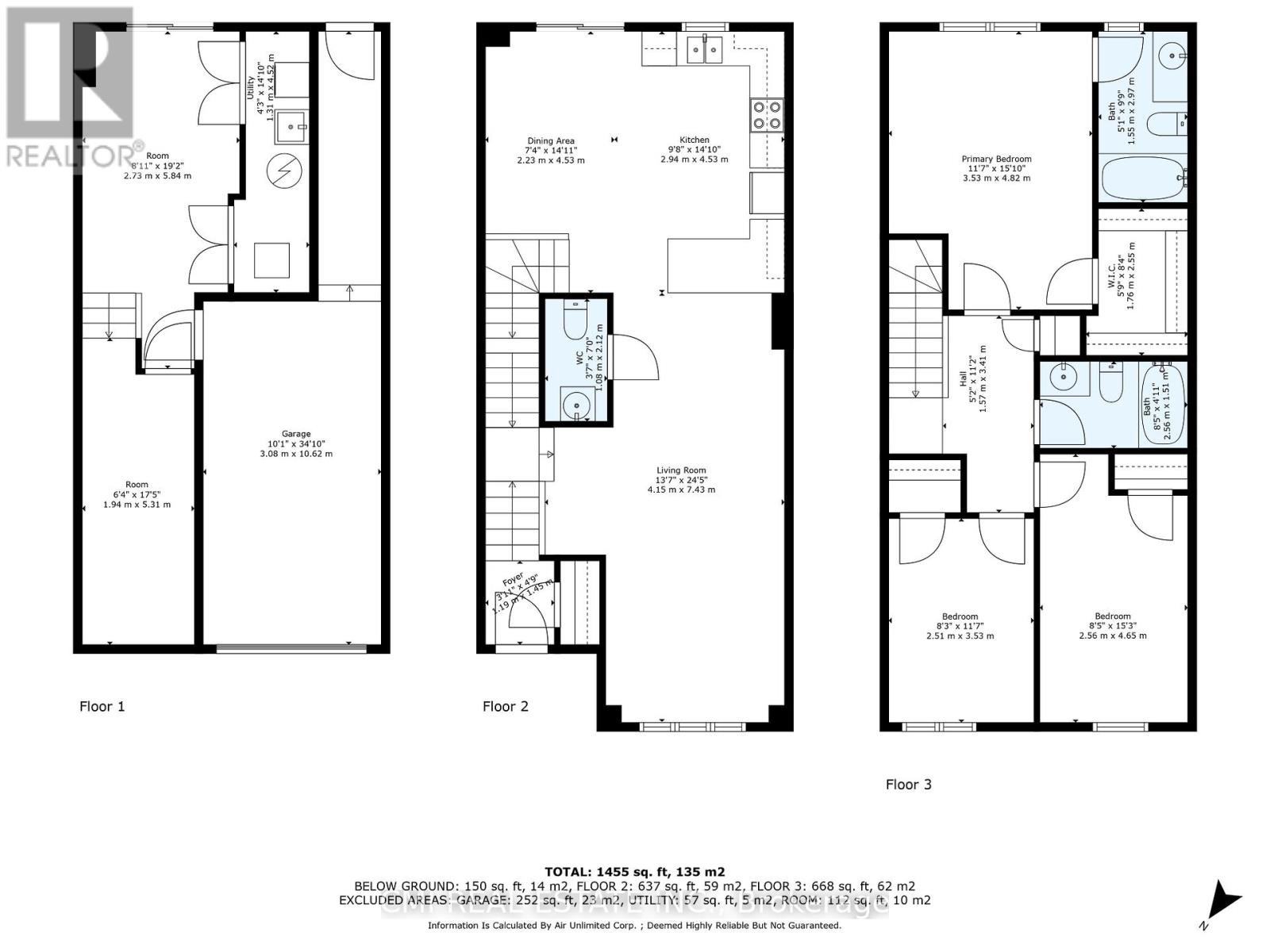39 Sea Drifter Crescent Brampton, Ontario L6P 2S1
$799,000Maintenance, Parcel of Tied Land
$82 Monthly
Maintenance, Parcel of Tied Land
$82 MonthlyPrestigious Clareville in Brampton East. Featuring this well-maintained 3-storey freehold townhouse spanning over 1600sqft offering 3beds, 3 baths open-concept inviting layout. Bright sunken foyer entry with soaring ceilings. Oversized living space w/ 9ft ceilings & hardwood floors is the perfect space for growing families. Formal dining area w/ Juliette balcony (can be converted to deck space). Chefs eat-in kitchen w/ breakfast island. Venture upstairs to find 3 spacious bedrooms & 2-4-pc baths. Primary bedroom retreat w/ W/I closets & 4-pc ensuite. Full finished W/O bsmt complete w/ rec family entertainment space w/ access to the garage. Fully fenced backyard for summer enjoyment. Purchase a freehold town for the price of a condo! (id:61852)
Property Details
| MLS® Number | W12127512 |
| Property Type | Single Family |
| Community Name | Bram East |
| AmenitiesNearBy | Park, Public Transit, Schools |
| CommunityFeatures | Community Centre |
| EquipmentType | Water Heater |
| Features | Cul-de-sac, Guest Suite |
| ParkingSpaceTotal | 2 |
| RentalEquipmentType | Water Heater |
| Structure | Patio(s), Porch |
Building
| BathroomTotal | 3 |
| BedroomsAboveGround | 3 |
| BedroomsTotal | 3 |
| Appliances | Water Heater |
| BasementDevelopment | Finished |
| BasementFeatures | Walk Out |
| BasementType | Full (finished) |
| ConstructionStyleAttachment | Attached |
| CoolingType | Central Air Conditioning |
| ExteriorFinish | Brick Veneer |
| FireProtection | Controlled Entry |
| FoundationType | Concrete |
| HalfBathTotal | 1 |
| HeatingFuel | Natural Gas |
| HeatingType | Forced Air |
| StoriesTotal | 3 |
| SizeInterior | 1500 - 2000 Sqft |
| Type | Row / Townhouse |
| UtilityWater | Municipal Water |
Parking
| Garage |
Land
| Acreage | No |
| FenceType | Fenced Yard |
| LandAmenities | Park, Public Transit, Schools |
| LandscapeFeatures | Landscaped |
| Sewer | Sanitary Sewer |
| SizeDepth | 80 Ft ,1 In |
| SizeFrontage | 18 Ft |
| SizeIrregular | 18 X 80.1 Ft |
| SizeTotalText | 18 X 80.1 Ft |
| ZoningDescription | R3c-2357 |
Rooms
| Level | Type | Length | Width | Dimensions |
|---|---|---|---|---|
| Second Level | Primary Bedroom | 3.53 m | 4.82 m | 3.53 m x 4.82 m |
| Second Level | Bedroom 2 | 2.56 m | 4.65 m | 2.56 m x 4.65 m |
| Second Level | Bedroom 3 | 2.51 m | 3.53 m | 2.51 m x 3.53 m |
| Basement | Recreational, Games Room | 2.73 m | 5.84 m | 2.73 m x 5.84 m |
| Basement | Utility Room | 1.31 m | 4.52 m | 1.31 m x 4.52 m |
| Basement | Cold Room | 1.94 m | 5.31 m | 1.94 m x 5.31 m |
| Main Level | Foyer | 1.19 m | 1.45 m | 1.19 m x 1.45 m |
| Main Level | Living Room | 4.15 m | 7.43 m | 4.15 m x 7.43 m |
| Main Level | Dining Room | 2.23 m | 4.53 m | 2.23 m x 4.53 m |
| Main Level | Kitchen | 2.94 m | 4.53 m | 2.94 m x 4.53 m |
https://www.realtor.ca/real-estate/28267022/39-sea-drifter-crescent-brampton-bram-east-bram-east
Interested?
Contact us for more information
Bryan Justin Jaskolka
Salesperson
2425 Matheson Blvd E 8th Flr
Mississauga, Ontario L4W 5K4
Ray Ostovar
Broker
2425 Matheson Blvd E 8th Flr
Mississauga, Ontario L4W 5K4

