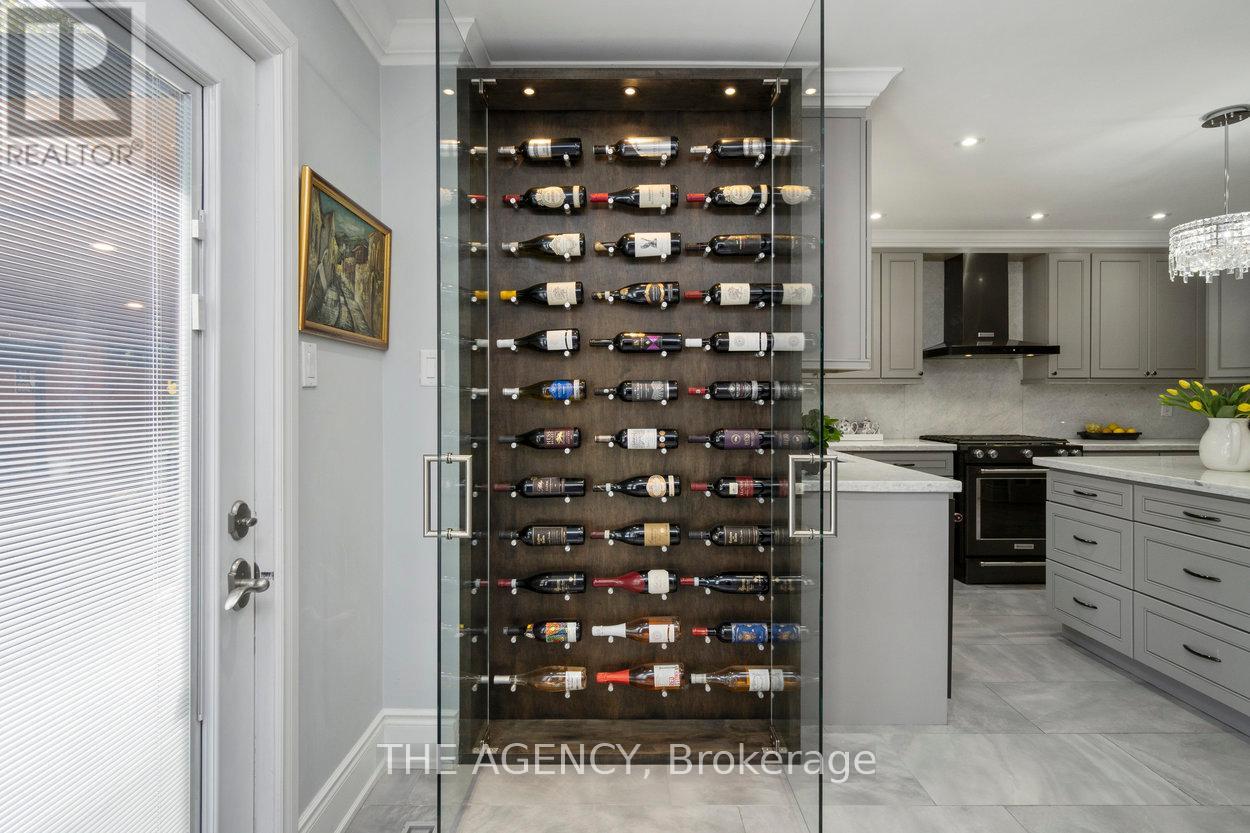39 Savoy Crescent Vaughan, Ontario L4J 7W3
$2,629,000
Welcome to 39 Savoy Crescent a custom luxury home in the heart of Thornhill! This meticulously renovated 4-bedroom, 4-bathroom home offers exceptional living inside and out. The main floor features new tile and hardwood flooring, elegant crown moulding, and an open-concept layout perfect for modern living. The living room is anchored by a custom fireplace, while the chefs kitchen impresses with premium finishes, stunning appliances including a beverage drawer and a built-in wine wall that flows into the family room. Upstairs, the expansive primary suite includes a cozy fireplace, spa-inspired 5-piece ensuite, walk-in closet, and a designer-built Alaskan king-size bed for the ultimate in comfort and luxury. Three additional bedrooms and two fully renovated bathrooms complete the second floor.Step outside to your private backyard oasis a true entertainers dream. The cabana features a full bar, built-in TV, and its own bathroom, making it the perfect spot for relaxing by the saltwater pool and hot tub on sunny afternoons or hosting under the stars at night.Additional highlights include a finished basement, a newly designed mudroom with walkout to the backyard, an attached garage with dog wash station, and ample parking. The homes exterior has been completely refreshed with repainted brick, all-new windows and doors, and a full sprinkler system.Every detail has been thoughtfully curated in this move-in-ready showpiece located in one of Thornhills most desirable and family-friendly neighbourhoods. (id:61852)
Open House
This property has open houses!
1:00 pm
Ends at:4:00 pm
1:00 pm
Ends at:4:00 pm
Property Details
| MLS® Number | N12166371 |
| Property Type | Single Family |
| Neigbourhood | Beverley Glen |
| Community Name | Beverley Glen |
| AmenitiesNearBy | Hospital, Park, Public Transit, Schools |
| CommunityFeatures | Community Centre |
| Features | Lighting, Carpet Free |
| ParkingSpaceTotal | 4 |
| PoolType | Inground Pool |
| Structure | Deck |
Building
| BathroomTotal | 5 |
| BedroomsAboveGround | 4 |
| BedroomsBelowGround | 1 |
| BedroomsTotal | 5 |
| Appliances | Hot Tub, Dishwasher, Dryer, Hood Fan, Microwave, Stove, Washer, Window Coverings, Refrigerator |
| BasementDevelopment | Finished |
| BasementType | Full (finished) |
| ConstructionStyleAttachment | Detached |
| CoolingType | Central Air Conditioning |
| ExteriorFinish | Brick |
| FireplacePresent | Yes |
| FireplaceTotal | 2 |
| FlooringType | Hardwood |
| FoundationType | Brick, Concrete |
| HalfBathTotal | 2 |
| HeatingFuel | Natural Gas |
| HeatingType | Forced Air |
| StoriesTotal | 2 |
| SizeInterior | 3000 - 3500 Sqft |
| Type | House |
| UtilityWater | Municipal Water |
Parking
| Attached Garage | |
| Garage |
Land
| Acreage | No |
| FenceType | Fenced Yard |
| LandAmenities | Hospital, Park, Public Transit, Schools |
| LandscapeFeatures | Landscaped |
| Sewer | Sanitary Sewer |
| SizeDepth | 105 Ft |
| SizeFrontage | 45 Ft ,10 In |
| SizeIrregular | 45.9 X 105 Ft |
| SizeTotalText | 45.9 X 105 Ft |
Rooms
| Level | Type | Length | Width | Dimensions |
|---|---|---|---|---|
| Second Level | Bedroom 4 | 4.05 m | 3.82 m | 4.05 m x 3.82 m |
| Second Level | Primary Bedroom | 5.6 m | 4.24 m | 5.6 m x 4.24 m |
| Second Level | Bedroom 2 | 4.06 m | 3.54 m | 4.06 m x 3.54 m |
| Second Level | Bedroom 3 | 4.24 m | 3.4 m | 4.24 m x 3.4 m |
| Basement | Recreational, Games Room | 5.71 m | 7.74 m | 5.71 m x 7.74 m |
| Basement | Office | 4.15 m | 3.82 m | 4.15 m x 3.82 m |
| Basement | Exercise Room | 5.23 m | 3.82 m | 5.23 m x 3.82 m |
| Basement | Laundry Room | 3.02 m | 2.74 m | 3.02 m x 2.74 m |
| Basement | Utility Room | 2.97 m | 2.74 m | 2.97 m x 2.74 m |
| Basement | Other | 2.5 m | 2.22 m | 2.5 m x 2.22 m |
| Main Level | Living Room | 5.37 m | 3.82 m | 5.37 m x 3.82 m |
| Main Level | Dining Room | 4.29 m | 3.81 m | 4.29 m x 3.81 m |
| Main Level | Kitchen | 5.52 m | 5.69 m | 5.52 m x 5.69 m |
| Main Level | Family Room | 3.87 m | 4.89 m | 3.87 m x 4.89 m |
| Main Level | Office | 3.77 m | 3.02 m | 3.77 m x 3.02 m |
| Main Level | Mud Room | 1.96 m | 3.02 m | 1.96 m x 3.02 m |
| Main Level | Foyer | 3.85 m | 3.54 m | 3.85 m x 3.54 m |
https://www.realtor.ca/real-estate/28351575/39-savoy-crescent-vaughan-beverley-glen-beverley-glen
Interested?
Contact us for more information
Paul Joel Greenberg
Salesperson
2484 Bloor Street West, Unit 19
Toronto, Ontario M6S 1R4










































