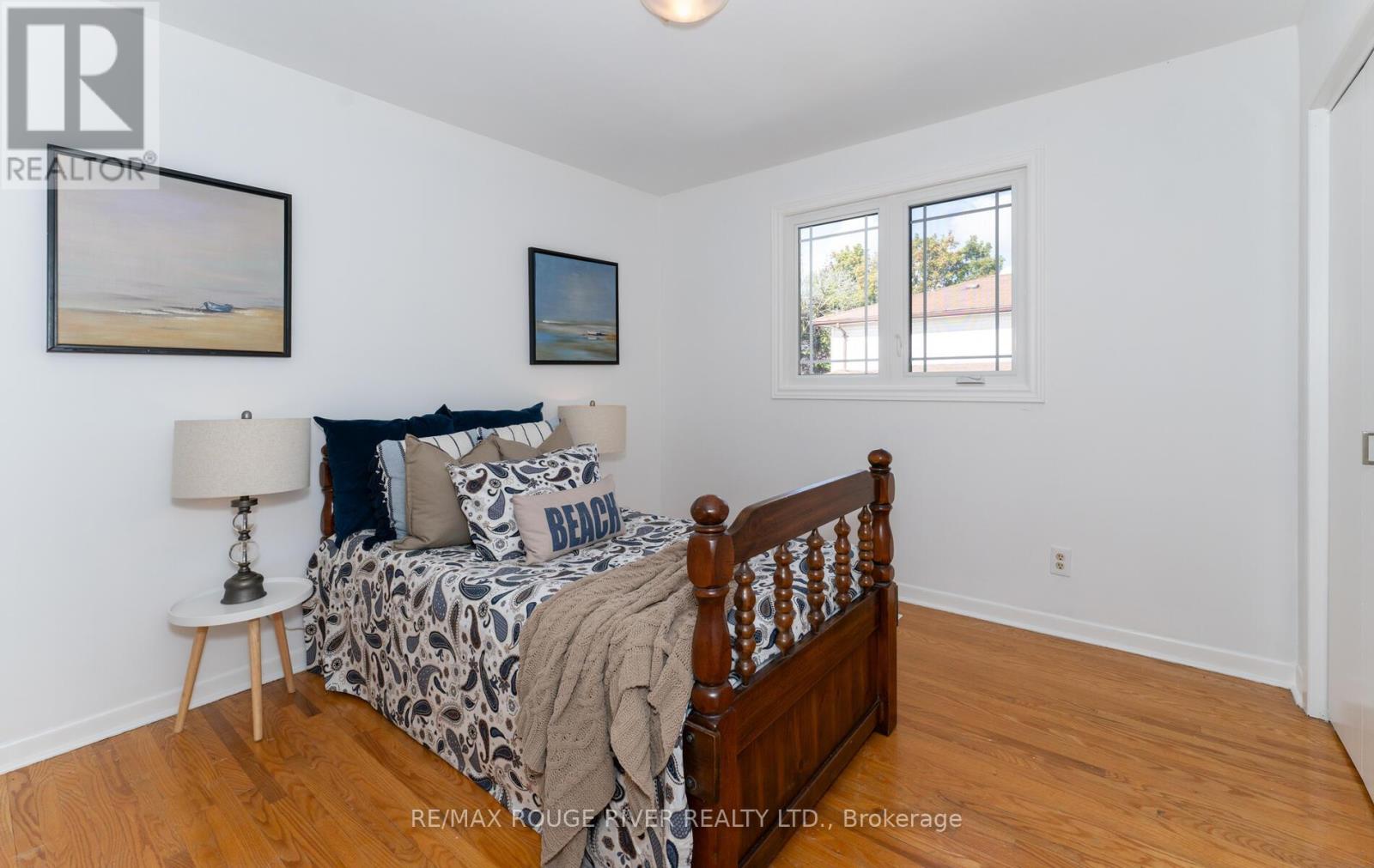3 Bedroom
2 Bathroom
1100 - 1500 sqft
Central Air Conditioning
Forced Air
$2,800 Monthly
Tenant to share utilities (60% for you & 40% for downstairs tenant) with down stairs tenant on all utilities, tenant to have 1 parking on driveway and 1 additional parking in garage for a total of 2 parking spots, all tenants will share backyard premises.****The laundry room, located in the central area of the property, is provided for the exclusive use of the upstairs tenants for laundry purposes. However, access to the laundry room is required to reach the washroom, which is designated for the exclusive use of the downstairs tenants**** Located in the fabulous Centennial/West Rouge Lake Front Community. This upper level 4 level backsplit boasts a large living room/dining room, with spacious bedrooms. The kitchen is very bright and spacious, and is equipped with a bright breakfast room. The Primary bedroom has a walk in closet and a separate 2 pc bathroom. Enjoy the nice summer nights on the rare large front entrance patio. 39 Satchell is located in the prestigious Rouge Hill area, walk to the waterfront, parks, beach, all schools, ttc, community centre, shopping, professional offices, place of worship, also you are only a few minutes away from Scarborough University of Toronto Campus. So much to do in the Rouge and what a safe place to live! You won't be disappointed with this amazing location and this spacious home! Come take a look! Square Footage is an estimate only. (id:61852)
Property Details
|
MLS® Number
|
E12060330 |
|
Property Type
|
Single Family |
|
Neigbourhood
|
Scarborough |
|
Community Name
|
Centennial Scarborough |
|
AmenitiesNearBy
|
Beach, Place Of Worship, Public Transit |
|
CommunityFeatures
|
Community Centre |
|
ParkingSpaceTotal
|
2 |
Building
|
BathroomTotal
|
2 |
|
BedroomsAboveGround
|
3 |
|
BedroomsTotal
|
3 |
|
Appliances
|
Water Heater, Dryer, Stove, Washer, Refrigerator |
|
ConstructionStyleAttachment
|
Detached |
|
ConstructionStyleSplitLevel
|
Backsplit |
|
CoolingType
|
Central Air Conditioning |
|
ExteriorFinish
|
Brick |
|
FoundationType
|
Concrete |
|
HalfBathTotal
|
1 |
|
HeatingFuel
|
Natural Gas |
|
HeatingType
|
Forced Air |
|
SizeInterior
|
1100 - 1500 Sqft |
|
Type
|
House |
|
UtilityWater
|
Municipal Water |
Parking
Land
|
Acreage
|
No |
|
FenceType
|
Fenced Yard |
|
LandAmenities
|
Beach, Place Of Worship, Public Transit |
|
Sewer
|
Sanitary Sewer |
|
SizeDepth
|
123 Ft ,7 In |
|
SizeFrontage
|
65 Ft ,1 In |
|
SizeIrregular
|
65.1 X 123.6 Ft |
|
SizeTotalText
|
65.1 X 123.6 Ft |
|
SurfaceWater
|
Lake/pond |
Rooms
| Level |
Type |
Length |
Width |
Dimensions |
|
Second Level |
Primary Bedroom |
4.375 m |
3.8 m |
4.375 m x 3.8 m |
|
Second Level |
Bedroom 2 |
4.157 m |
3.278 m |
4.157 m x 3.278 m |
|
Second Level |
Bedroom 3 |
3.251 m |
3.12 m |
3.251 m x 3.12 m |
|
Main Level |
Living Room |
7.812 m |
4.005 m |
7.812 m x 4.005 m |
|
Main Level |
Dining Room |
7.812 m |
4.005 m |
7.812 m x 4.005 m |
|
Main Level |
Kitchen |
5.851 m |
3.192 m |
5.851 m x 3.192 m |
|
Main Level |
Eating Area |
5.851 m |
3.192 m |
5.851 m x 3.192 m |
https://www.realtor.ca/real-estate/28116790/39-satchell-boulevard-toronto-centennial-scarborough-centennial-scarborough
















