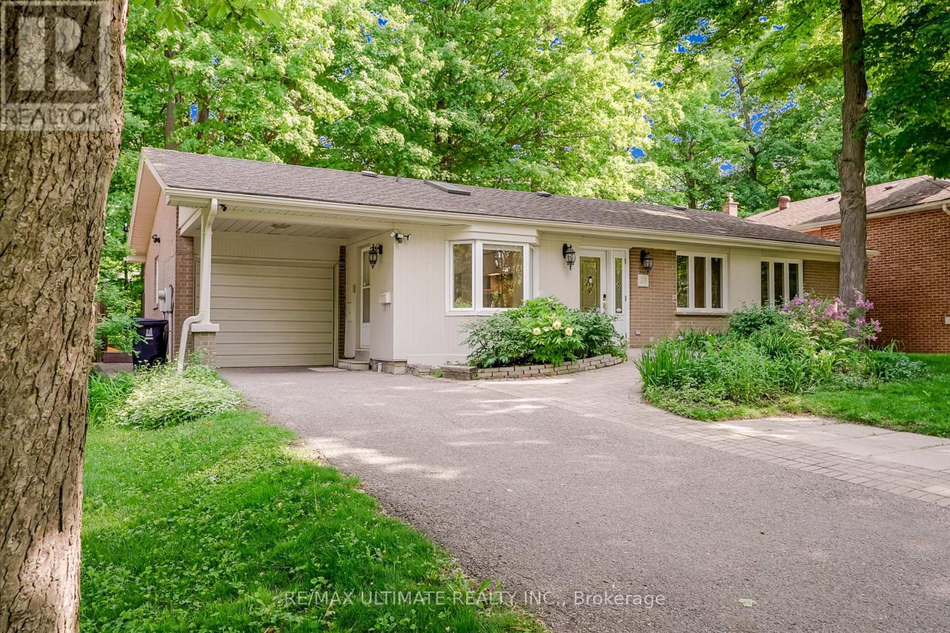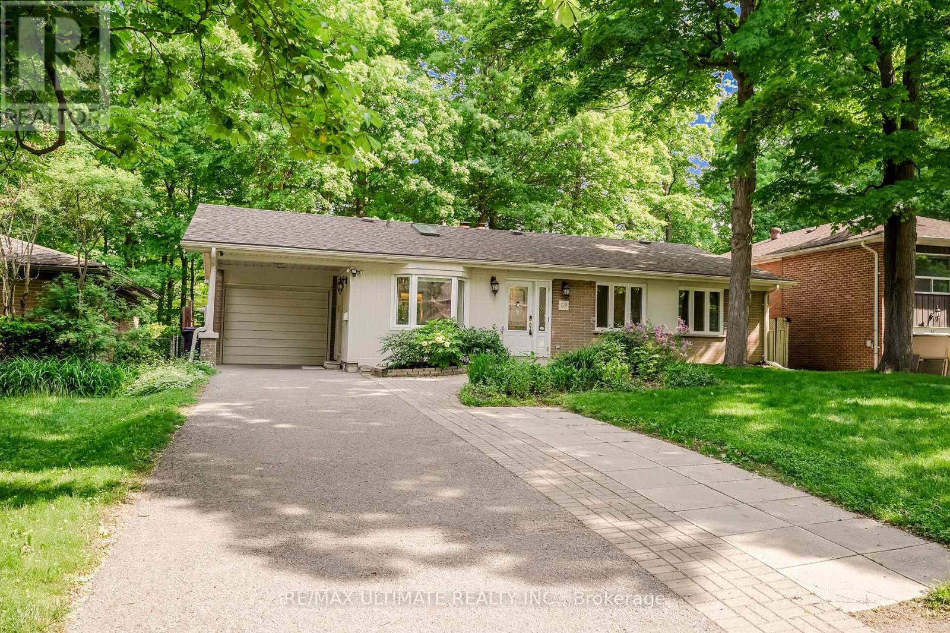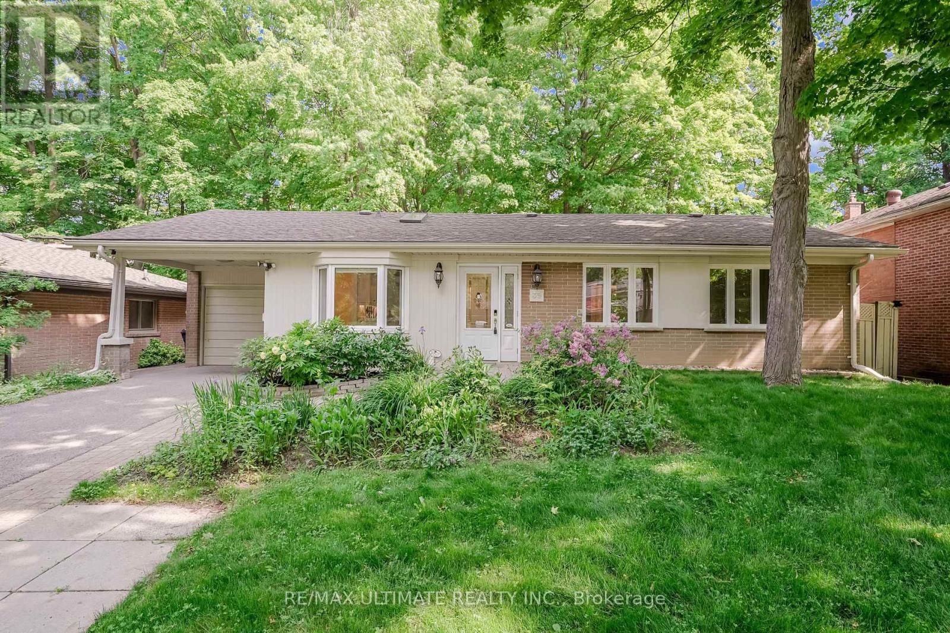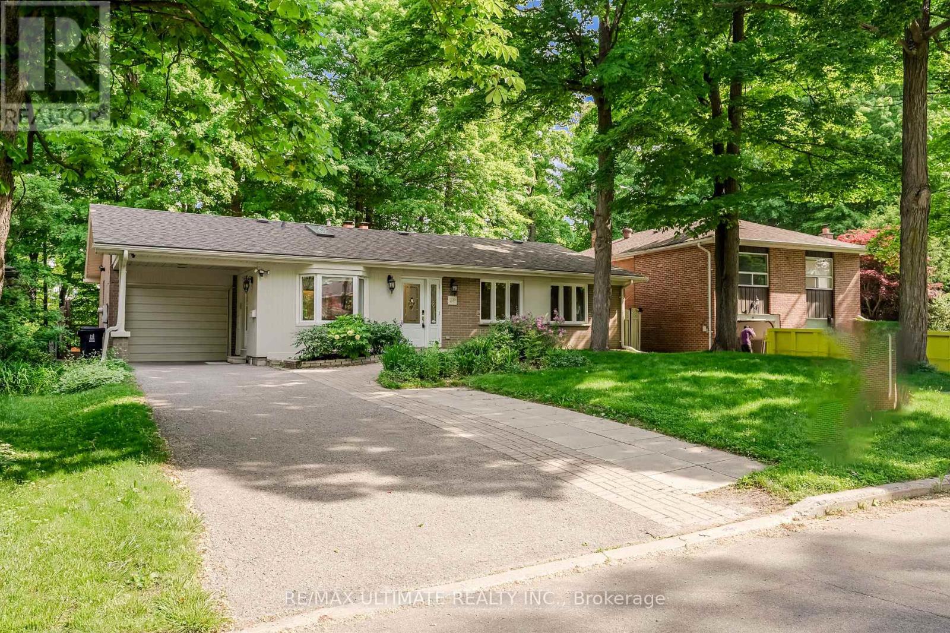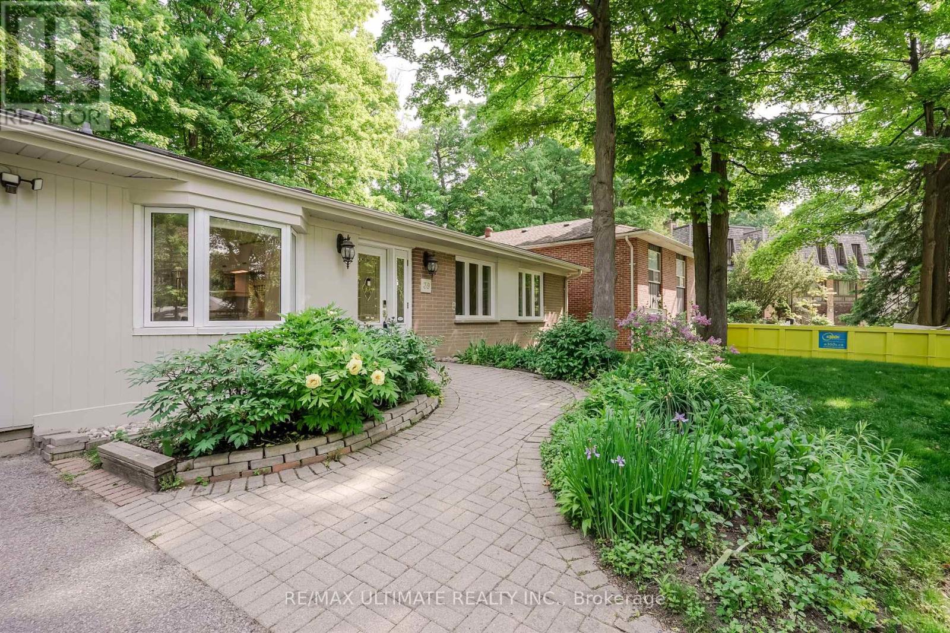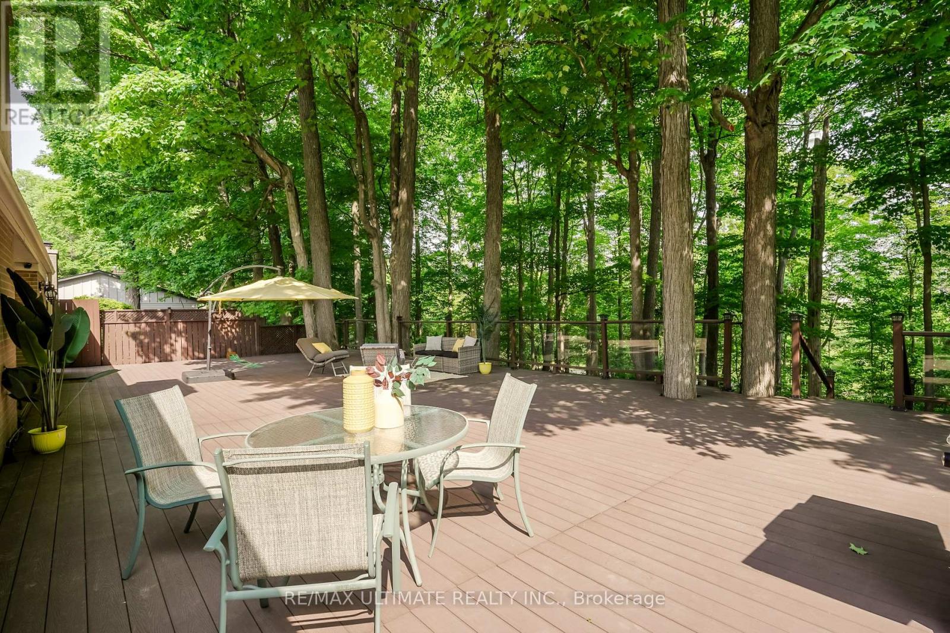39 Sagebrush Lane Toronto, Ontario M3A 1X4
$1,599,000
Tucked away on one of the most desirable streets in the neighborhood, this lovely home sits on an impressive 60x150 ft RAVINE lot private, peaceful, and backing directly onto a lush ravine with trail access. A truly rare find. WITH 3 CAR PARKING Walkout onto the spacious composite deck 30FT X 60FT APROX 1800SQ FT (2022), beautifully finished with modern railings and built for easy maintenance. Inside, the open-concept main floor welcomes you with a thoughtfully designed kitchen, a cozy GAS fireplace, and soaring SKYLIGHT that fill the space with natural light. The lower level features a separate side entrance, a warm and inviting recreation room with a gas fireplace, two additional bedrooms, and a 2ND Kitchen, . Just 5 minutes to the DVP. A must-see (id:61852)
Property Details
| MLS® Number | C12202586 |
| Property Type | Single Family |
| Community Name | Parkwoods-Donalda |
| EquipmentType | Water Heater |
| Features | Backs On Greenbelt |
| ParkingSpaceTotal | 4 |
| RentalEquipmentType | Water Heater |
| Structure | Deck, Patio(s) |
Building
| BathroomTotal | 2 |
| BedroomsAboveGround | 2 |
| BedroomsBelowGround | 2 |
| BedroomsTotal | 4 |
| Amenities | Fireplace(s) |
| Appliances | Central Vacuum, Dryer, Two Stoves, Washer, Window Coverings, Two Refrigerators |
| ArchitecturalStyle | Bungalow |
| BasementDevelopment | Finished |
| BasementFeatures | Separate Entrance |
| BasementType | N/a (finished) |
| ConstructionStyleAttachment | Detached |
| CoolingType | Central Air Conditioning |
| ExteriorFinish | Brick |
| FireplacePresent | Yes |
| FoundationType | Block |
| HeatingFuel | Natural Gas |
| HeatingType | Forced Air |
| StoriesTotal | 1 |
| SizeInterior | 1100 - 1500 Sqft |
| Type | House |
| UtilityWater | Municipal Water |
Parking
| Attached Garage | |
| Garage |
Land
| Acreage | No |
| Sewer | Sanitary Sewer |
| SizeDepth | 149 Ft ,10 In |
| SizeFrontage | 60 Ft ,1 In |
| SizeIrregular | 60.1 X 149.9 Ft |
| SizeTotalText | 60.1 X 149.9 Ft |
Rooms
| Level | Type | Length | Width | Dimensions |
|---|---|---|---|---|
| Basement | Recreational, Games Room | 5.5 m | 3.4 m | 5.5 m x 3.4 m |
| Basement | Bedroom 3 | 3.25 m | 2.84 m | 3.25 m x 2.84 m |
| Basement | Bedroom 4 | 3.6 m | 2.84 m | 3.6 m x 2.84 m |
| Basement | Kitchen | 5.63 m | 2.98 m | 5.63 m x 2.98 m |
| Main Level | Living Room | 7.11 m | 4.92 m | 7.11 m x 4.92 m |
| Main Level | Dining Room | 7.11 m | 4.92 m | 7.11 m x 4.92 m |
| Main Level | Kitchen | 5.1 m | 2.43 m | 5.1 m x 2.43 m |
| Main Level | Primary Bedroom | 5.5 m | 3.61 m | 5.5 m x 3.61 m |
| Main Level | Bedroom 2 | 3.61 m | 3.92 m | 3.61 m x 3.92 m |
Interested?
Contact us for more information
John Ferrara
Broker
1739 Bayview Ave.
Toronto, Ontario M4G 3C1
