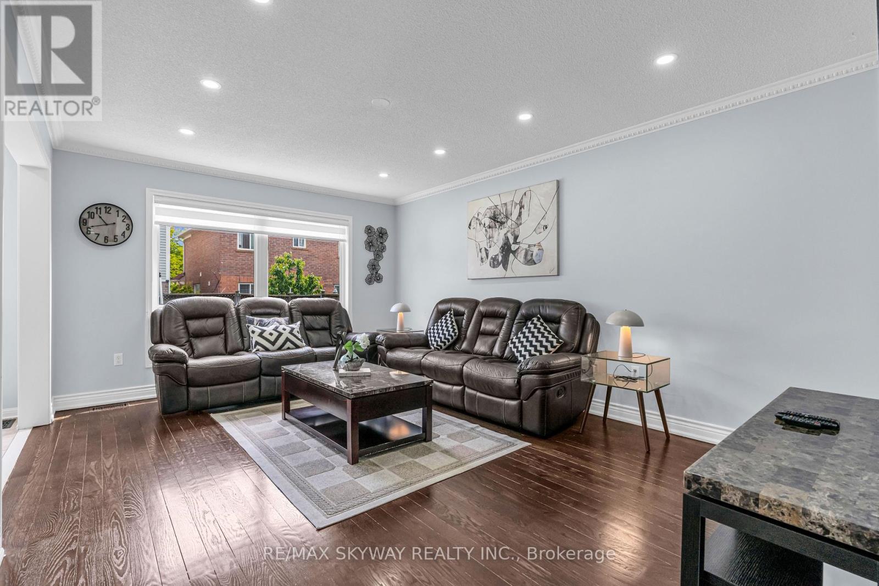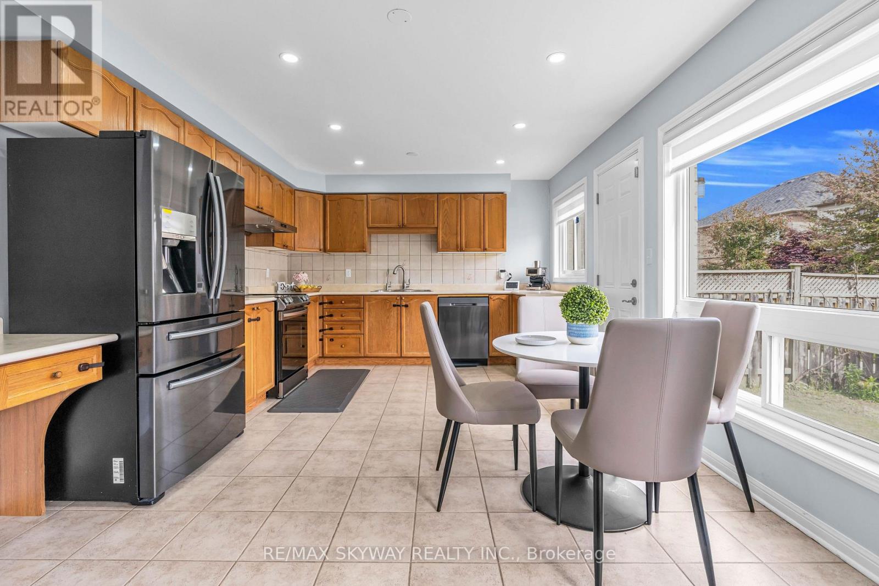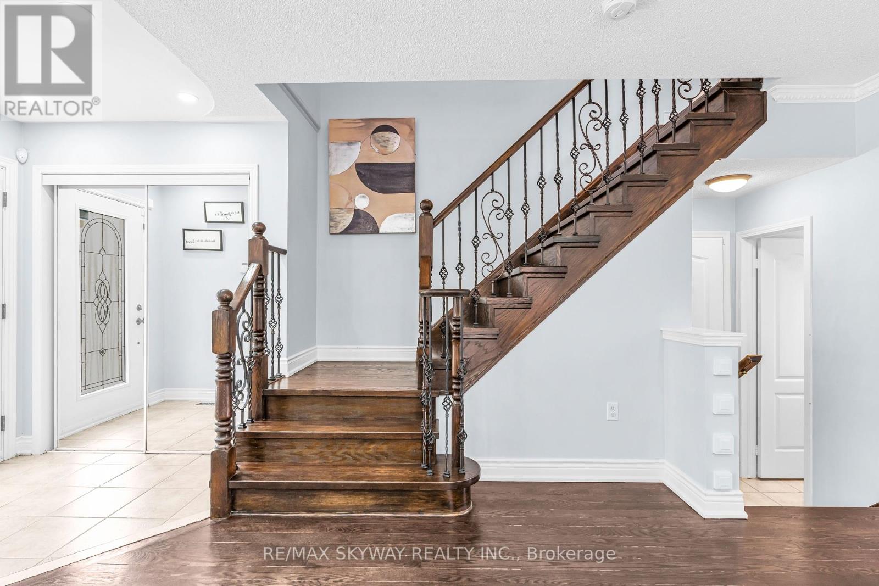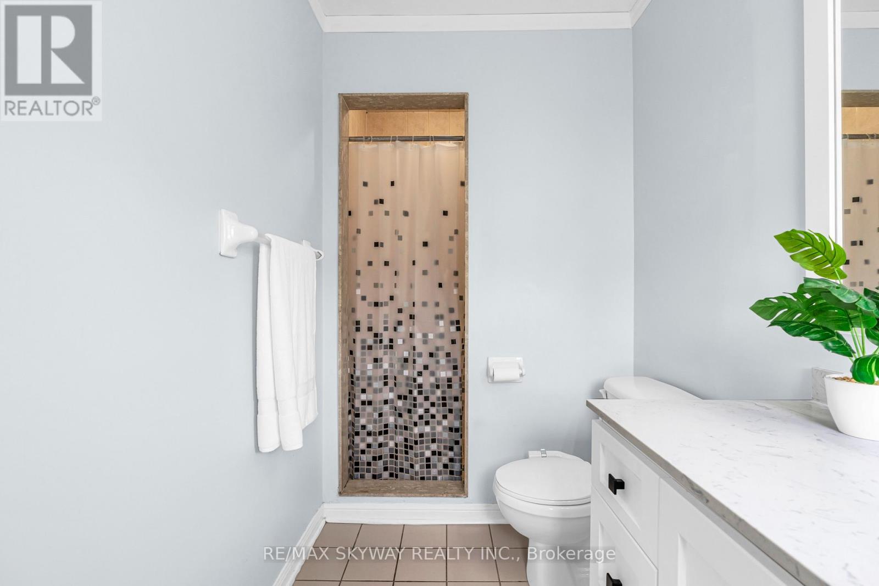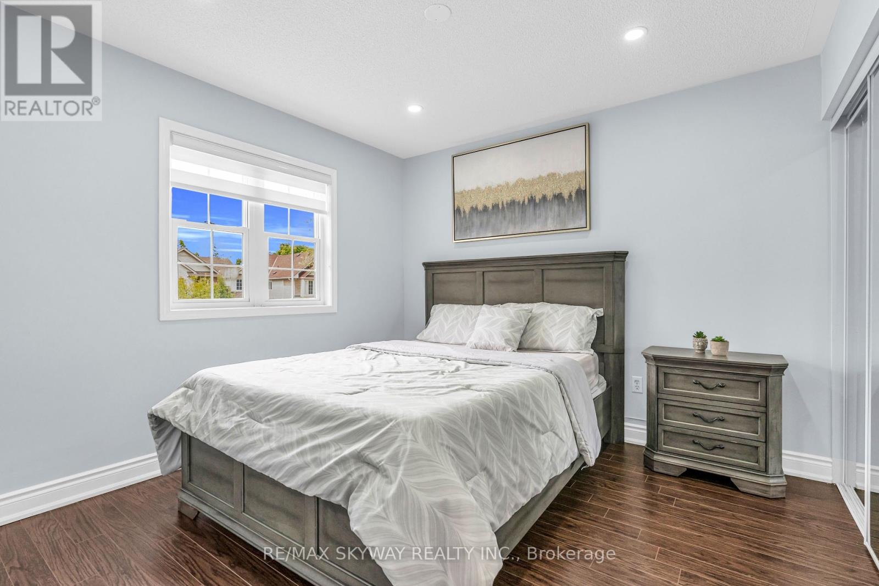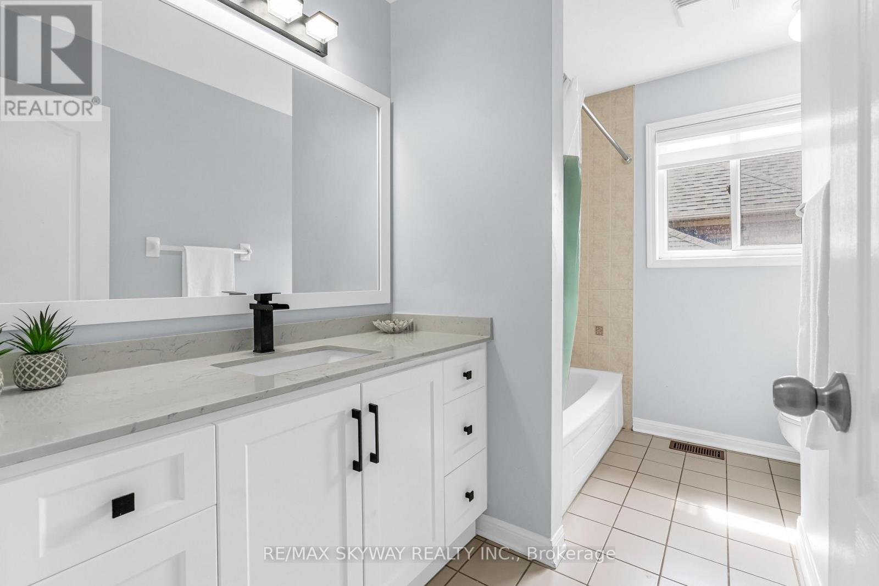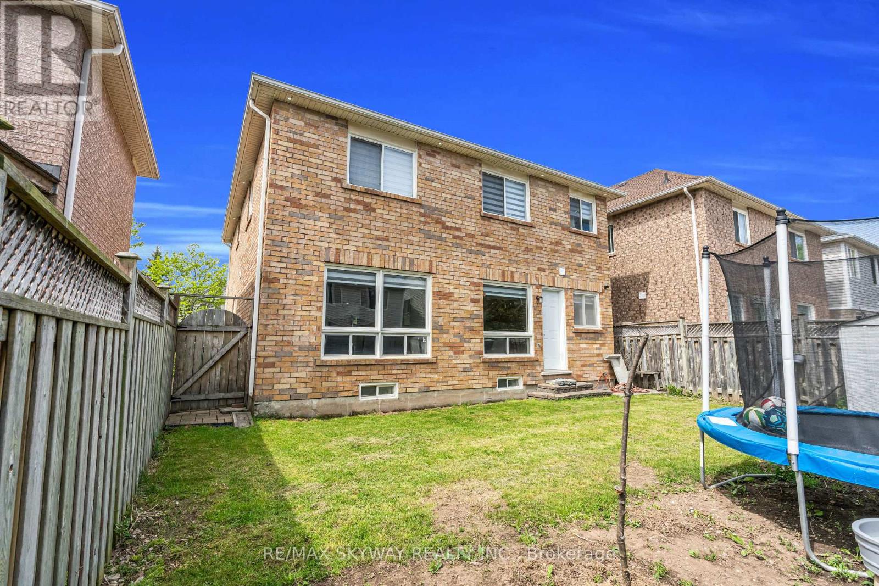39 Rowland Street Brampton, Ontario L7A 1Z9
$999,000
Fully Detached Home 4 Bed + Den/Office and 4 Baths with One Bedroom Finished Basement with kitchen and Separate Entrance. Located on very Quiet Street, No SideWalk and can park upto 3 cars on the driveway. Bright & Spacious Formal Living and Dining Area with Separate Family Room overlooking spacious kitchen and Breakfast area. Hardwood Flooring throughout the main floor with crown moulding and pot lights. Upgraded Oak Stairs with Iron Spindles. The Second Floor offers a great Layout with 4 Bed and a Den/Office Space. The Primary Bedroom comes with Huge walk-in closet and an ensuite. Other three bedrooms are generously sized and share a spacious full bathroom. Office space on the second floor is absolutely perfect for work from home. Basement comes fully finished with a separate entrance, One Large Bedroom, Kitchen, Dining area and full 3 pc bathroom. Walking Distance to Mount Pleasant Library and Go Station. (id:61852)
Open House
This property has open houses!
2:00 pm
Ends at:4:00 pm
2:00 pm
Ends at:4:00 pm
Property Details
| MLS® Number | W12178585 |
| Property Type | Single Family |
| Neigbourhood | Mount Pleasant |
| Community Name | Fletcher's Meadow |
| AmenitiesNearBy | Park, Public Transit |
| CommunityFeatures | School Bus, Community Centre |
| Features | Carpet Free |
| ParkingSpaceTotal | 4 |
Building
| BathroomTotal | 4 |
| BedroomsAboveGround | 4 |
| BedroomsBelowGround | 1 |
| BedroomsTotal | 5 |
| Appliances | Dishwasher, Dryer, Stove, Washer, Window Coverings, Refrigerator |
| BasementDevelopment | Finished |
| BasementFeatures | Separate Entrance |
| BasementType | N/a (finished) |
| ConstructionStyleAttachment | Detached |
| CoolingType | Central Air Conditioning |
| ExteriorFinish | Brick |
| FoundationType | Poured Concrete |
| HalfBathTotal | 1 |
| HeatingFuel | Natural Gas |
| HeatingType | Forced Air |
| StoriesTotal | 2 |
| SizeInterior | 1500 - 2000 Sqft |
| Type | House |
| UtilityWater | Municipal Water |
Parking
| Attached Garage | |
| Garage |
Land
| Acreage | No |
| LandAmenities | Park, Public Transit |
| Sewer | Sanitary Sewer |
| SizeDepth | 83 Ft ,6 In |
| SizeFrontage | 36 Ft ,2 In |
| SizeIrregular | 36.2 X 83.5 Ft |
| SizeTotalText | 36.2 X 83.5 Ft |
Rooms
| Level | Type | Length | Width | Dimensions |
|---|---|---|---|---|
| Second Level | Primary Bedroom | 4.26 m | 3.9 m | 4.26 m x 3.9 m |
| Second Level | Bedroom 2 | 3.35 m | 3.05 m | 3.35 m x 3.05 m |
| Second Level | Bedroom 3 | 3.05 m | 3.05 m | 3.05 m x 3.05 m |
| Second Level | Bedroom 4 | 3.11 m | 3.05 m | 3.11 m x 3.05 m |
| Second Level | Den | 1.82 m | 2.19 m | 1.82 m x 2.19 m |
| Basement | Bedroom 5 | 3.65 m | 3.53 m | 3.65 m x 3.53 m |
| Basement | Kitchen | 1.85 m | 2.62 m | 1.85 m x 2.62 m |
| Basement | Dining Room | 2.16 m | 2.63 m | 2.16 m x 2.63 m |
| Main Level | Family Room | 5.18 m | 3.77 m | 5.18 m x 3.77 m |
| Main Level | Kitchen | 4.75 m | 3.65 m | 4.75 m x 3.65 m |
| Main Level | Dining Room | 5.67 m | 3.68 m | 5.67 m x 3.68 m |
| Main Level | Living Room | 5.67 m | 3.05 m | 5.67 m x 3.05 m |
| Main Level | Eating Area | 4.75 m | 3.65 m | 4.75 m x 3.65 m |
Interested?
Contact us for more information
Sam Legha
Broker
2565 Steeles Ave.,e., Ste. 9
Brampton, Ontario L6T 4L6







