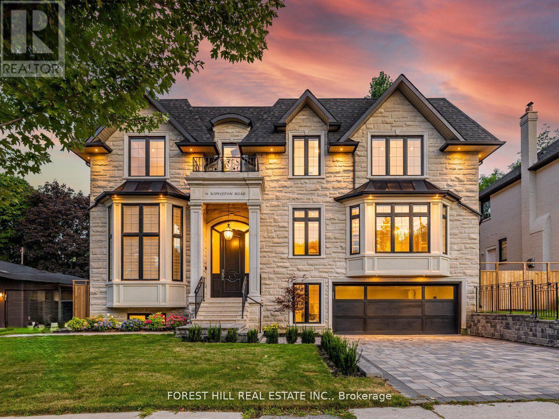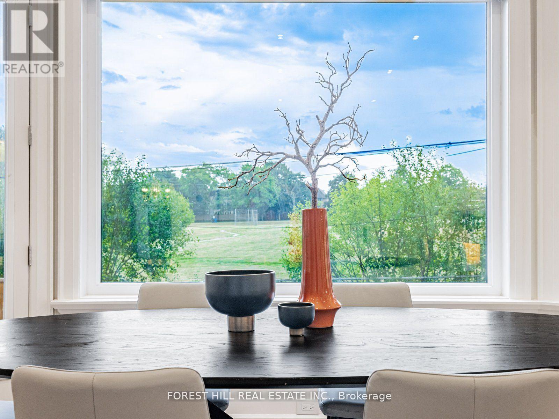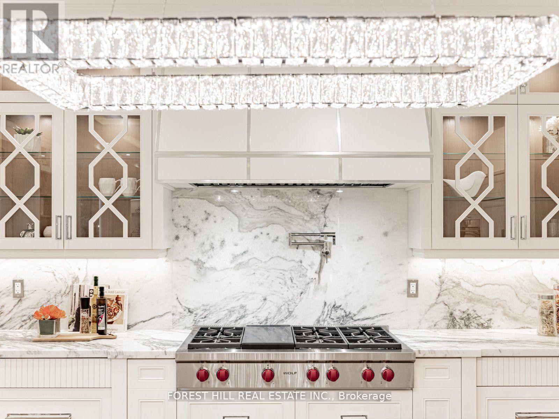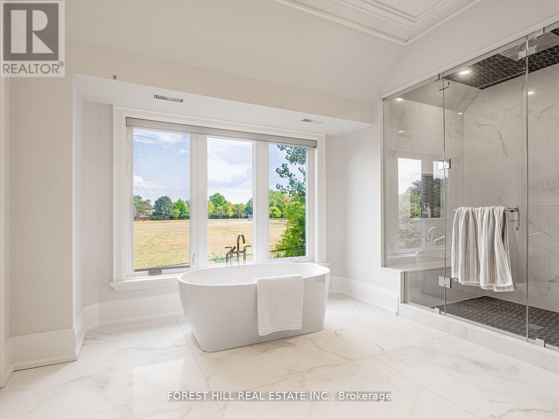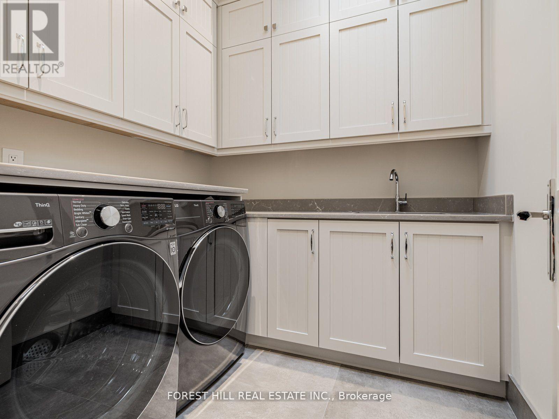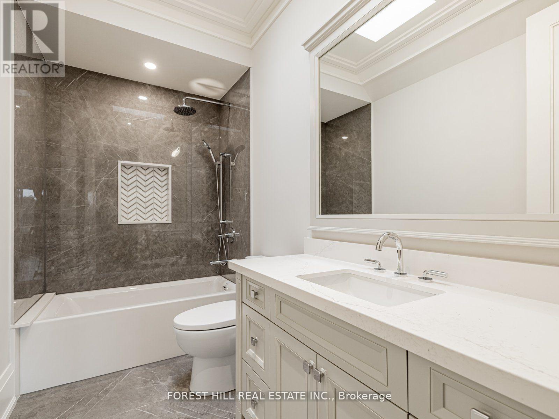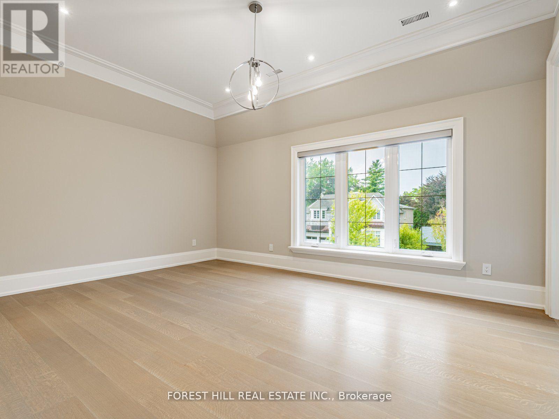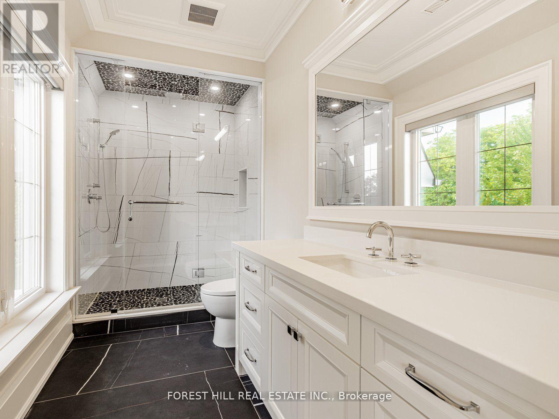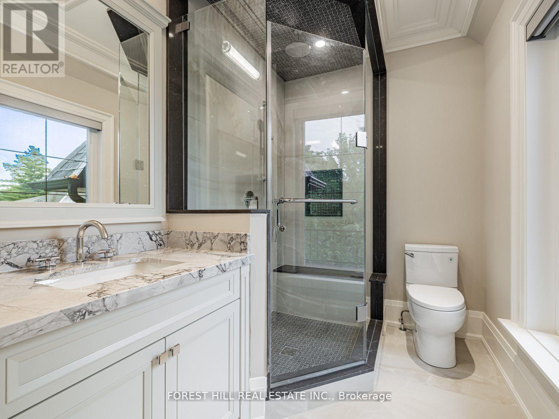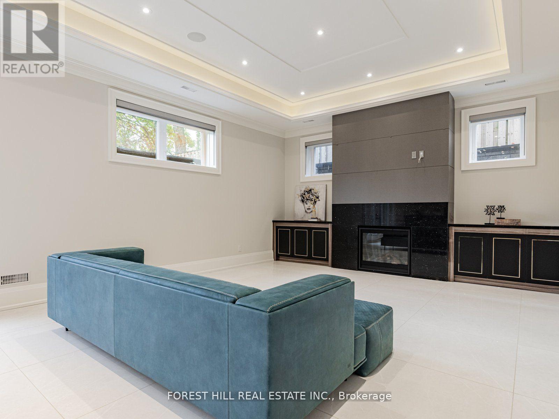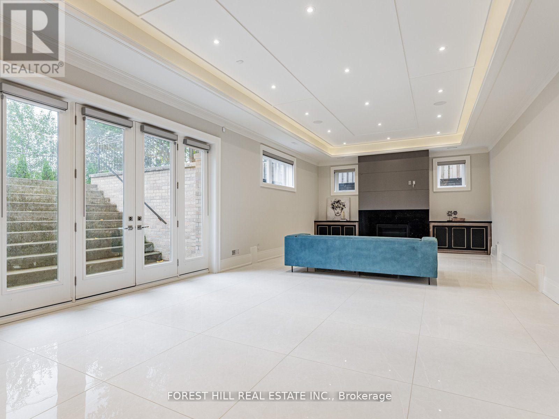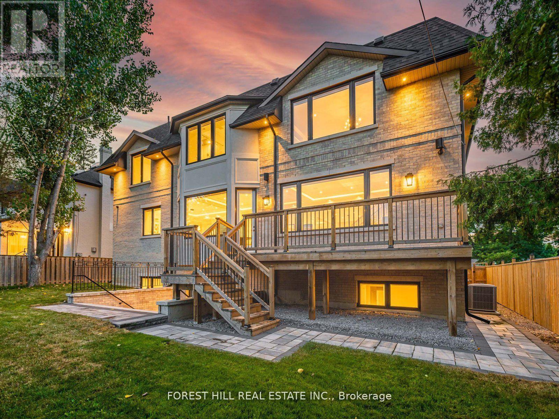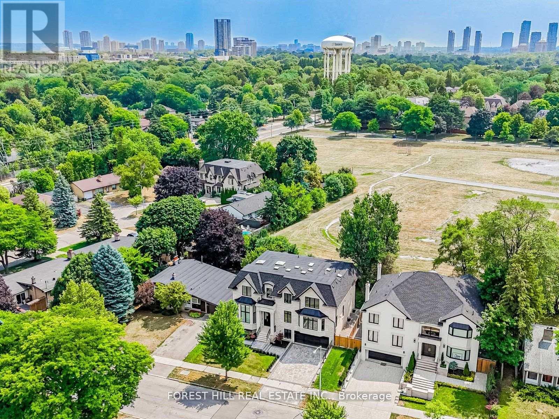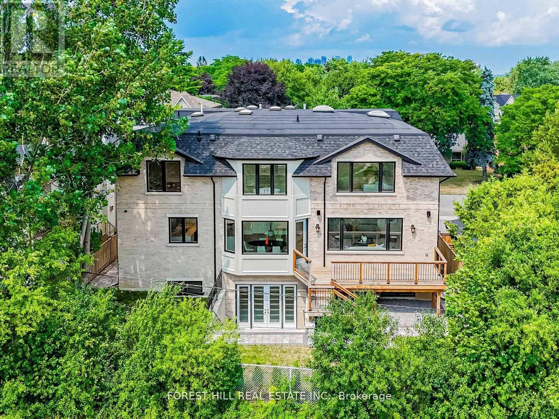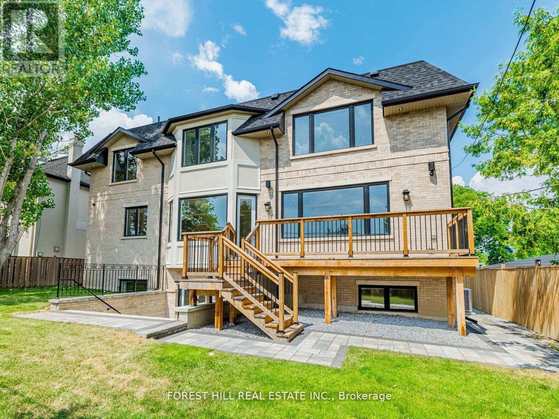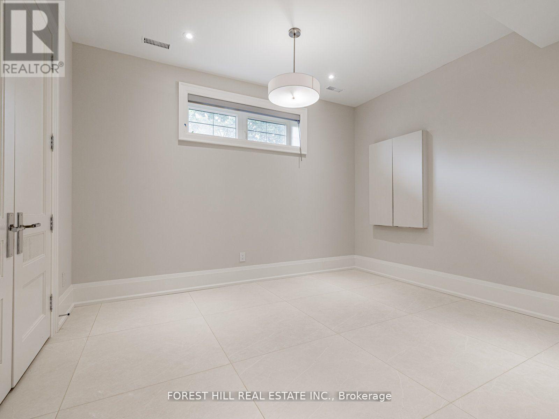39 Rippleton Road Toronto, Ontario M3B 1H4
$4,998,000
**Welcome to ""LUXURIOUS"" Custom-Built, just over 1yr only(RARELY-LIVED)---39 Rippleton Rd, ideally located prestigious banbury neighbourhood**This impressive home offers approximately 7000Sf living space including a lower level(4,672Sf for 1st/2nd floors) with an**ELEVATOR**backyard with unobstructed view(park-like setting). This home is a stunning blend of timeless architecture with a majestic facade, natural stone and brick exterior and striking interiors with a private ELEVATOR****THIS HOME COMBINES Timeless Beauty, Contemporary Sophistication****The main floor office provides a refined retreat and soaring ceilings(approximately 14ft) draw your eye upward. This home offers spaciously-designed, open concept living/dining rooms, and the home's elegant-posture & airy atmosphere. The dream gourmet kitchen offers a top-of-the-line appliance(SUBZERO & WOLF BRAND), stunning large 2 centre islands with waterfall marble stone & pot filler, indirect lightings and seamless flow into a spacious breakfast area leading to the sundeck-open view of backyard. The family room is perfect for entertaining and family gathering place. The gorgeous primary suite offers a heated/spa-like ensuite and a walk-in closet. The additional bedrooms feature all own ensuites for privacy and convenience, walk-in closets, hardwood flooring, and large windows. Upstairs, the functional laundry room area(2nd floor).The fully finished walk-out basement includes heated floors thru-out, a large recreation room area with wet bar, a 2nd laundry room. The backyard of the home features a large sundeck and fully fenced yard, offering open view(park-like setting) for privacy. Just steps from Edwards Gardens, Sunnybrook Park, Shops at Don Mills, Banbury Community Centre, Parks-----Zoned for top public schools and close to Toronto's top private schools (id:61852)
Property Details
| MLS® Number | C12454356 |
| Property Type | Single Family |
| Neigbourhood | North York |
| Community Name | Banbury-Don Mills |
| AmenitiesNearBy | Park, Schools, Public Transit, Place Of Worship |
| CommunityFeatures | Community Centre |
| EquipmentType | Water Heater |
| Features | Lighting, Carpet Free |
| ParkingSpaceTotal | 6 |
| RentalEquipmentType | Water Heater |
| Structure | Deck |
| ViewType | View |
Building
| BathroomTotal | 6 |
| BedroomsAboveGround | 4 |
| BedroomsBelowGround | 1 |
| BedroomsTotal | 5 |
| Age | 0 To 5 Years |
| Appliances | Garage Door Opener Remote(s), Central Vacuum, Blinds, Dishwasher, Dryer, Microwave, Oven, Stove, Washer, Wine Fridge, Refrigerator |
| BasementDevelopment | Finished |
| BasementFeatures | Walk Out, Separate Entrance |
| BasementType | N/a (finished), N/a |
| ConstructionStyleAttachment | Detached |
| CoolingType | Central Air Conditioning |
| ExteriorFinish | Stone |
| FireProtection | Alarm System, Security System |
| FireplacePresent | Yes |
| FlooringType | Hardwood, Tile |
| HalfBathTotal | 1 |
| HeatingFuel | Natural Gas |
| HeatingType | Forced Air |
| StoriesTotal | 2 |
| SizeInterior | 3500 - 5000 Sqft |
| Type | House |
| UtilityWater | Municipal Water |
Parking
| Garage |
Land
| Acreage | No |
| LandAmenities | Park, Schools, Public Transit, Place Of Worship |
| Sewer | Sanitary Sewer |
| SizeDepth | 106 Ft |
| SizeFrontage | 68 Ft |
| SizeIrregular | 68 X 106 Ft ; West 100.12ft-fenced & Decked |
| SizeTotalText | 68 X 106 Ft ; West 100.12ft-fenced & Decked |
| ZoningDescription | Residential |
Rooms
| Level | Type | Length | Width | Dimensions |
|---|---|---|---|---|
| Second Level | Laundry Room | Measurements not available | ||
| Second Level | Primary Bedroom | 6.75 m | 5.58 m | 6.75 m x 5.58 m |
| Second Level | Bedroom 2 | 4.44 m | 3.98 m | 4.44 m x 3.98 m |
| Second Level | Bedroom 3 | 5.25 m | 3.98 m | 5.25 m x 3.98 m |
| Second Level | Bedroom 4 | 5.12 m | 4.36 m | 5.12 m x 4.36 m |
| Lower Level | Recreational, Games Room | 12.62 m | 5.28 m | 12.62 m x 5.28 m |
| Lower Level | Bedroom | 3.88 m | 3.6 m | 3.88 m x 3.6 m |
| Lower Level | Den | 3.12 m | 2.97 m | 3.12 m x 2.97 m |
| Lower Level | Laundry Room | Measurements not available | ||
| Main Level | Library | 4.14 m | 4.07 m | 4.14 m x 4.07 m |
| Main Level | Living Room | 5.1 m | 4.42 m | 5.1 m x 4.42 m |
| Main Level | Dining Room | 4.64 m | 4.42 m | 4.64 m x 4.42 m |
| Main Level | Kitchen | 5.76 m | 5.15 m | 5.76 m x 5.15 m |
| Main Level | Eating Area | 5 m | 4.39 m | 5 m x 4.39 m |
| Main Level | Family Room | 6 m | 5.07 m | 6 m x 5.07 m |
Utilities
| Cable | Available |
| Electricity | Installed |
| Sewer | Installed |
Interested?
Contact us for more information
Bella Lee
Broker
15 Lesmill Rd Unit 1
Toronto, Ontario M3B 2T3
Winston Xu
Broker
15 Lesmill Rd Unit 1
Toronto, Ontario M3B 2T3
