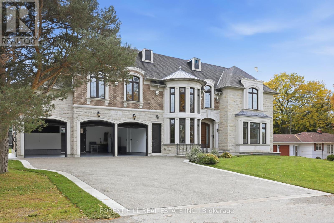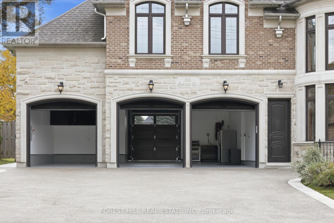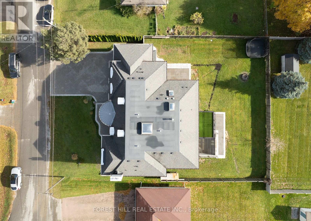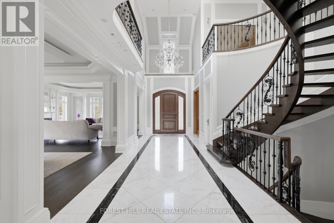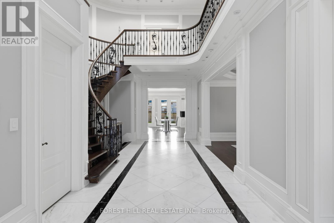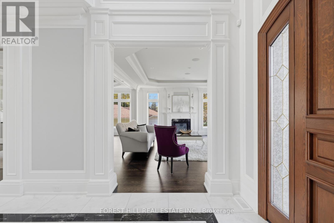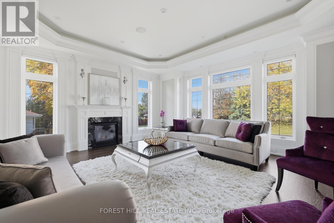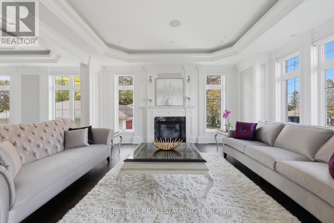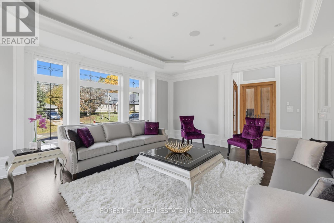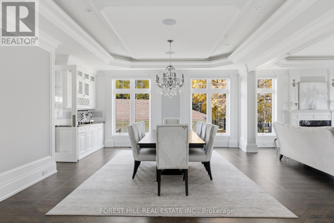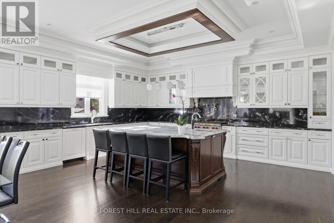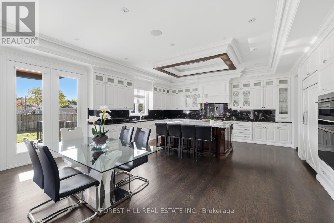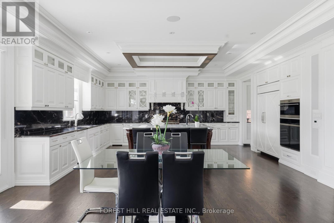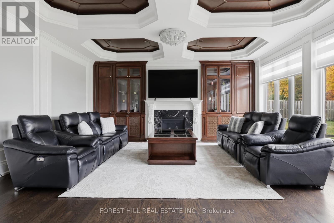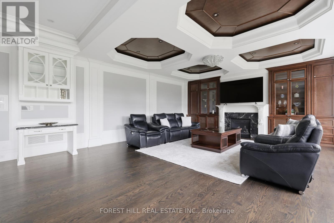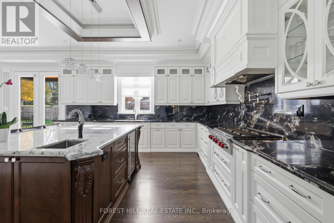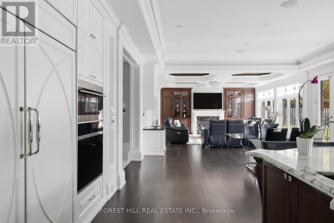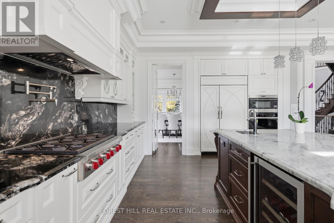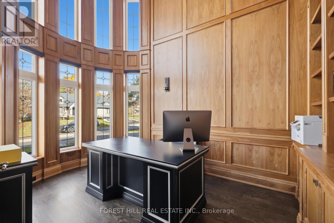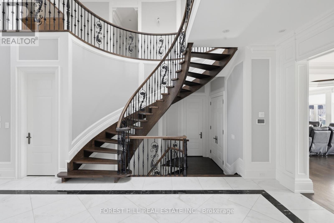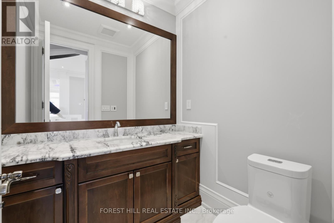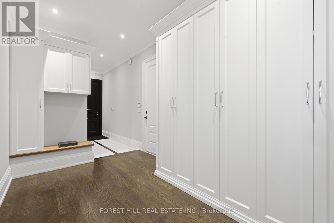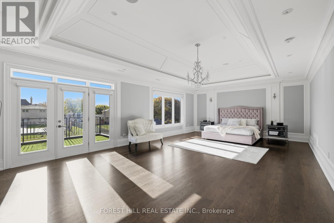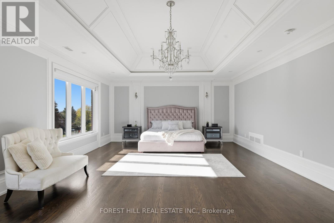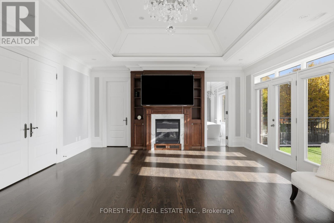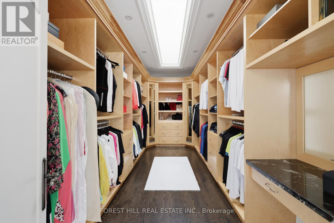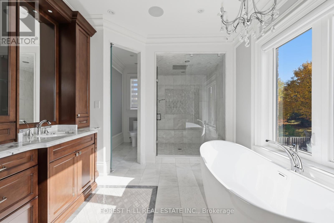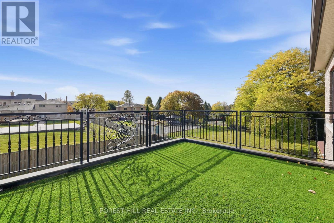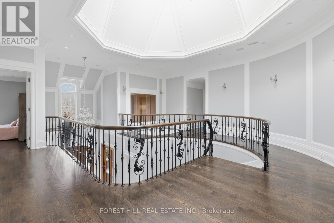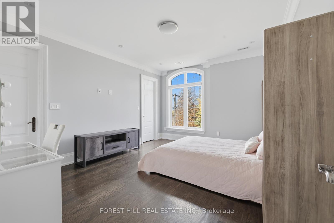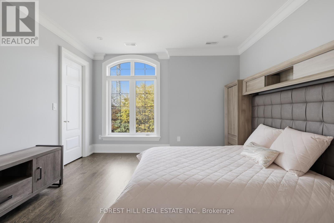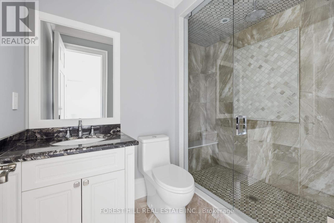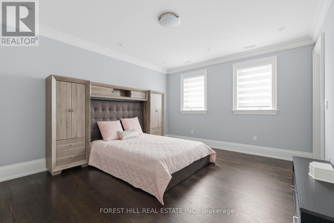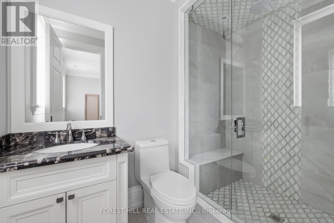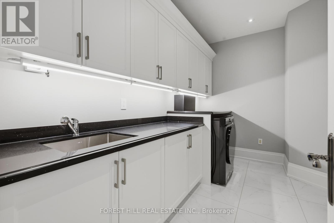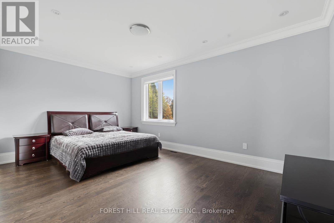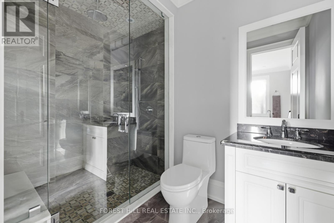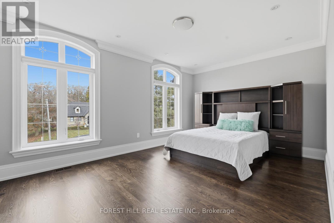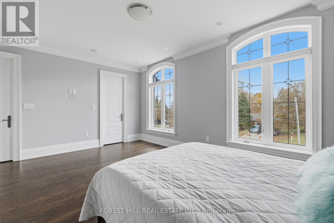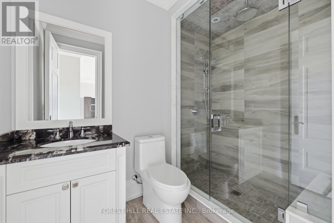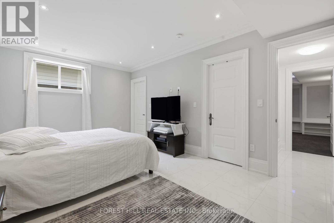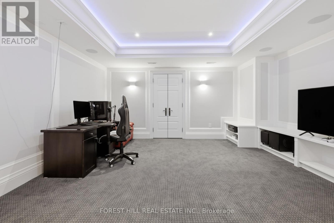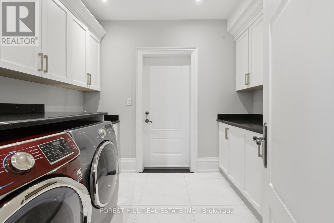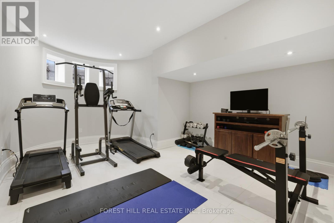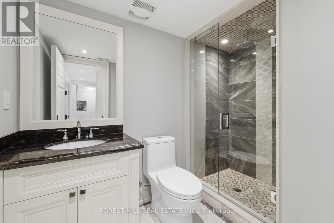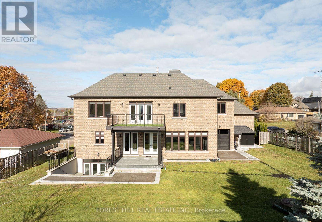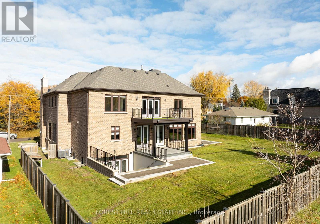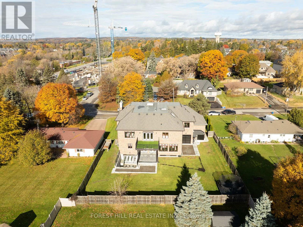39 Patricia Drive E King, Ontario L7B 1H5
$4,685,000
Stunning Executive Home On A 100 Feet Wide Lot. ***8000 Sq Ft Living Space*** This Palatial Mansion Is Large/Elegant And Warm At The Same Time. Located in King City most desired area. Breathtaking Kitchen with Natural Wood and Stone . The Coffered ceilings with LED Rope Lights , Wood Panel Masterpiece Staircase is Pure Elegance and Luxury . The Large Principal Rooms. It Is Constructed With The Finest Materials Entrance Door crafted from finest European Wood . Wine Cellar And Theatre Room With Laundry Rooms On 2nd And Lower Level. Huge backyard will allow for future dream garden project. (id:61852)
Property Details
| MLS® Number | N12532862 |
| Property Type | Single Family |
| Community Name | King City |
| AmenitiesNearBy | Public Transit, Schools |
| Features | Carpet Free |
| ParkingSpaceTotal | 9 |
Building
| BathroomTotal | 8 |
| BedroomsAboveGround | 5 |
| BedroomsBelowGround | 1 |
| BedroomsTotal | 6 |
| Age | 6 To 15 Years |
| Amenities | Fireplace(s) |
| Appliances | Garage Door Opener Remote(s), Central Vacuum, Oven - Built-in, Intercom, Dishwasher, Dryer, Oven, Range, Washer, Wine Fridge, Refrigerator |
| BasementDevelopment | Finished |
| BasementFeatures | Walk Out |
| BasementType | N/a (finished) |
| ConstructionStyleAttachment | Detached |
| CoolingType | Central Air Conditioning |
| ExteriorFinish | Brick, Stone |
| FireplacePresent | Yes |
| FireplaceTotal | 4 |
| FlooringType | Hardwood, Carpeted, Ceramic |
| FoundationType | Concrete |
| HalfBathTotal | 1 |
| HeatingFuel | Natural Gas |
| HeatingType | Forced Air |
| StoriesTotal | 2 |
| SizeInterior | 5000 - 100000 Sqft |
| Type | House |
| UtilityWater | Municipal Water |
Parking
| Garage |
Land
| Acreage | No |
| FenceType | Fenced Yard |
| LandAmenities | Public Transit, Schools |
| Sewer | Sanitary Sewer |
| SizeDepth | 136 Ft ,4 In |
| SizeFrontage | 100 Ft |
| SizeIrregular | 100 X 136.4 Ft |
| SizeTotalText | 100 X 136.4 Ft |
Rooms
| Level | Type | Length | Width | Dimensions |
|---|---|---|---|---|
| Second Level | Bedroom 5 | 5.48 m | 3.38 m | 5.48 m x 3.38 m |
| Second Level | Primary Bedroom | 5.24 m | 8.9 m | 5.24 m x 8.9 m |
| Second Level | Bedroom 2 | 4.57 m | 4.05 m | 4.57 m x 4.05 m |
| Second Level | Bedroom 3 | 4.81 m | 3.96 m | 4.81 m x 3.96 m |
| Second Level | Bedroom 4 | 5.21 m | 3.38 m | 5.21 m x 3.38 m |
| Lower Level | Recreational, Games Room | 5.48 m | 4.6 m | 5.48 m x 4.6 m |
| Lower Level | Bedroom | 5.63 m | 3.56 m | 5.63 m x 3.56 m |
| Lower Level | Living Room | 5.88 m | 4.6 m | 5.88 m x 4.6 m |
| Main Level | Kitchen | 8.96 m | 5.51 m | 8.96 m x 5.51 m |
| Main Level | Family Room | 5.45 m | 5.51 m | 5.45 m x 5.51 m |
| Main Level | Dining Room | 5.88 m | 4.87 m | 5.88 m x 4.87 m |
| Main Level | Library | 3.04 m | 4.57 m | 3.04 m x 4.57 m |
Utilities
| Cable | Installed |
| Electricity | Installed |
https://www.realtor.ca/real-estate/29091358/39-patricia-drive-e-king-king-city-king-city
Interested?
Contact us for more information
Joanna Seferovic
Salesperson
15 Lesmill Rd Unit 1
Toronto, Ontario M3B 2T3

