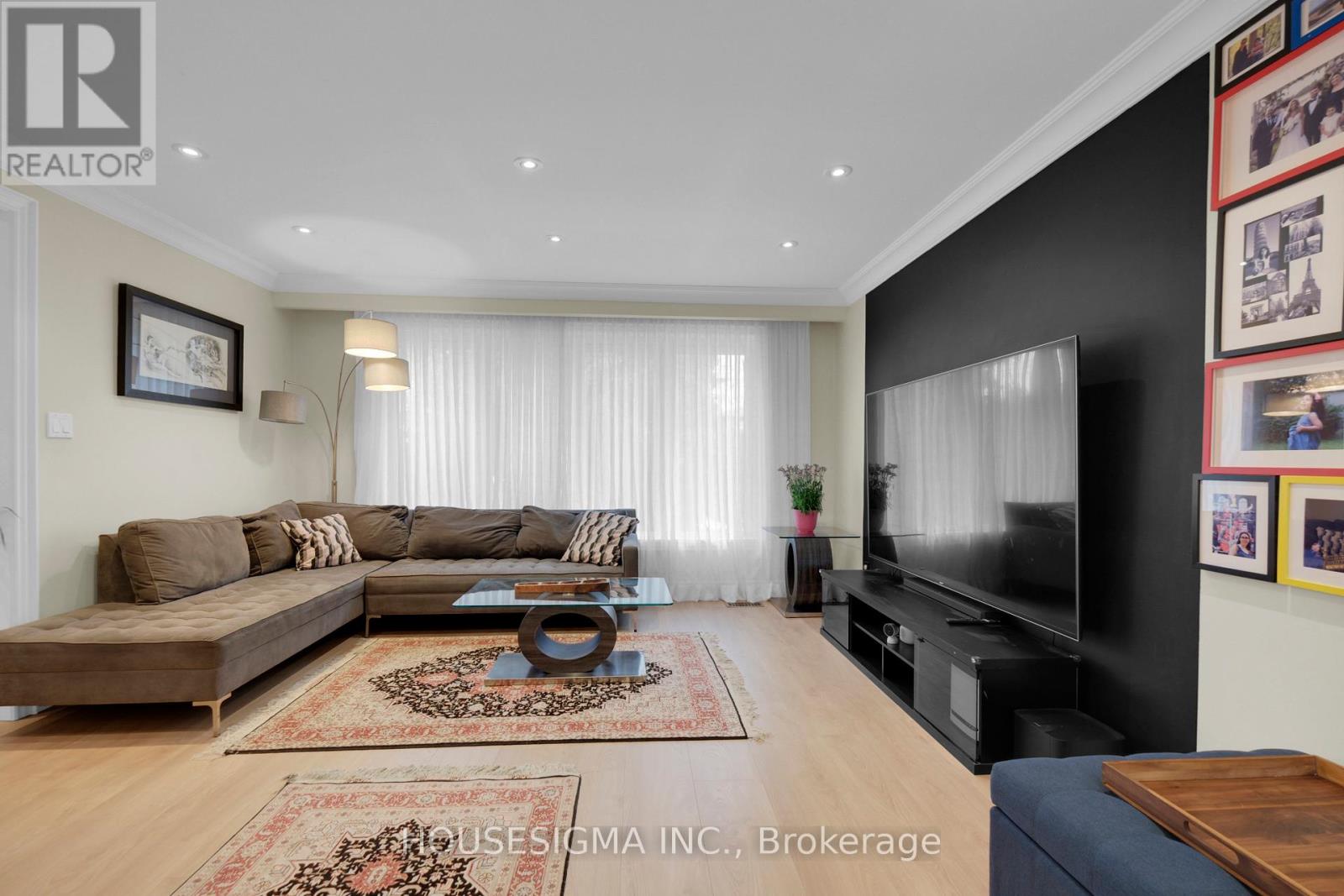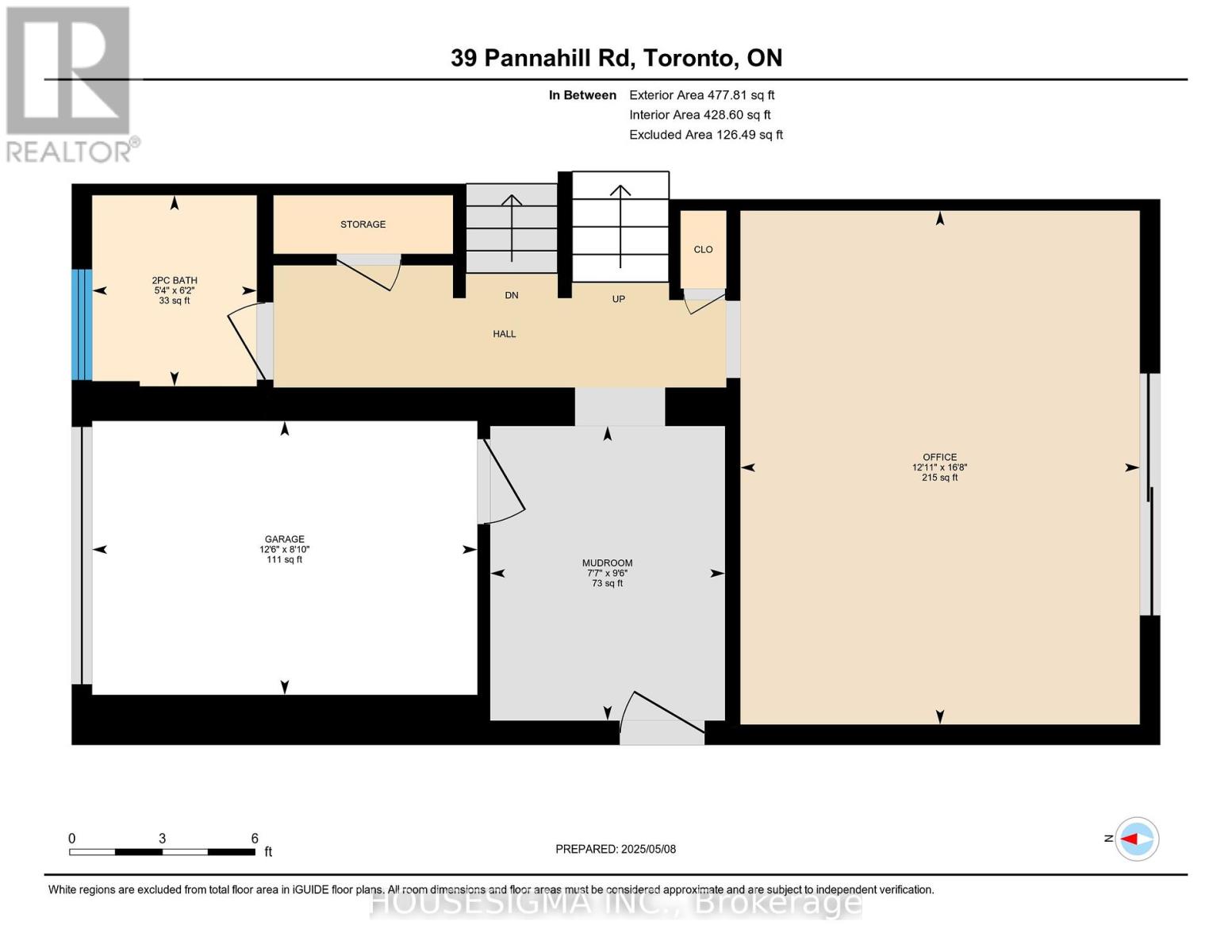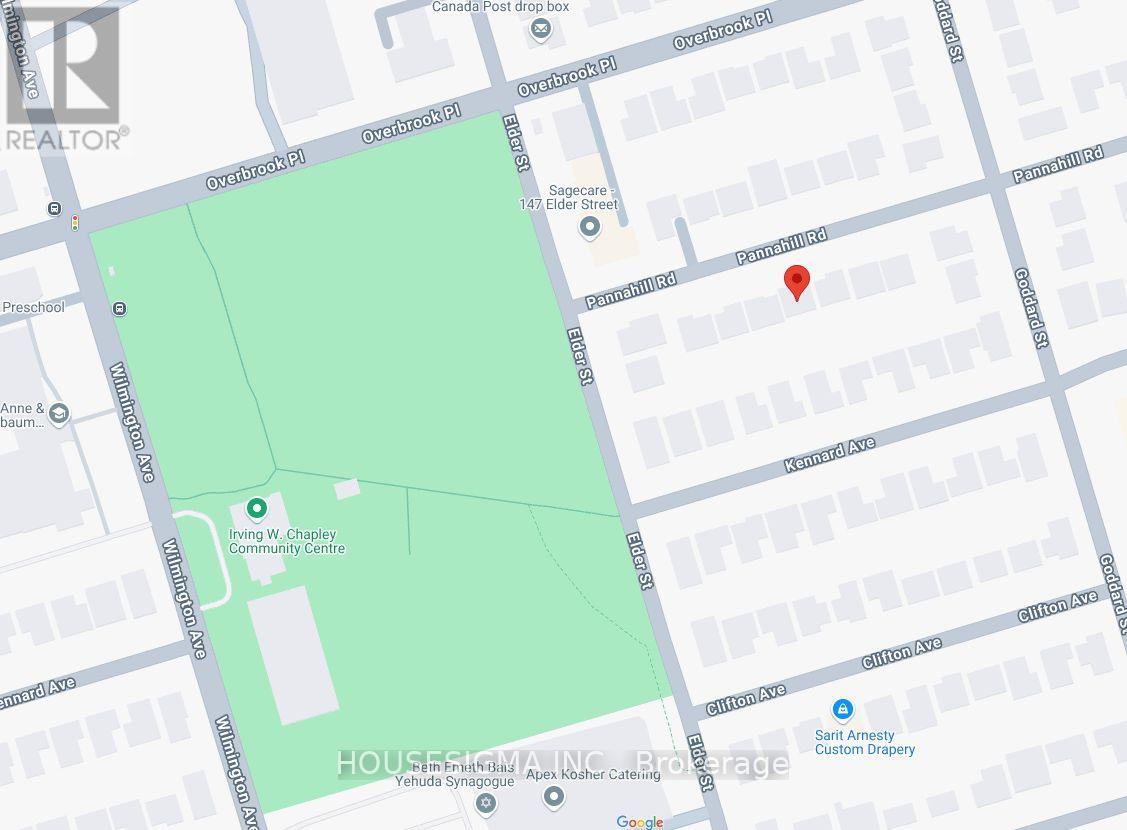39 Pannahill Road Toronto, Ontario M3H 4N4
$1,299,900
Meticulously maintained and thoughtfully upgraded 3-bedroom, 3-bath sidesplit on a premium 50' frontage, located on one of Bathurst Manor's most desirable and low-traffic streets, perfect for families! Fully renovated top-to-bottom, approx. 10 years ago, including a chef's kitchen with natural stone countertops, pot filler, designer backsplash, and marble flooring. The home has been further enhanced with brand-new flooring and stairs, smart Google & Alexa-compatible switches, renewed LED lighting, and a Nest thermostat for added comfort. The inviting lower level features a cozy family room with custom-built-ins, a large mudroom with in-floor heating, crown moulding, and a custom Murphy bed ideal for guests or multi-use functionality. Backyard lighting is equipped with smart plugs, and a full CCTV security system with smartphone access ensures peace of mind. Nest Ring doorbell included. Professional drainage improvements were completed between 39 & 37 Pannahill Rd to direct water away from both homes. Located just steps from community parks, playgrounds, and among the best school zones in the GTA, featuring a top 10-ranked high school with a gifted program, an excellent Catholic middle school, and quality elementary options. This is the perfect combination of timeless renovation, modern smart home living, and a strong family-oriented neighbourhood ready for its next proud owner! Home inspection report available upon request. The house has a garage suitable for storage and very small cars since a mudroom has been created from the original garage area. " Check the entire house with the attached Virtual Tour Link." https://unbranded.youriguide.com/39_pannahill_rd_toronto_on/ (id:61852)
Property Details
| MLS® Number | C12136964 |
| Property Type | Single Family |
| Neigbourhood | Bathurst Manor |
| Community Name | Bathurst Manor |
| Features | Carpet Free |
| ParkingSpaceTotal | 4 |
Building
| BathroomTotal | 3 |
| BedroomsAboveGround | 3 |
| BedroomsTotal | 3 |
| Appliances | Central Vacuum, All, Window Coverings |
| BasementDevelopment | Finished |
| BasementType | N/a (finished) |
| ConstructionStyleAttachment | Detached |
| ConstructionStyleSplitLevel | Sidesplit |
| CoolingType | Central Air Conditioning |
| ExteriorFinish | Brick |
| FireplacePresent | Yes |
| FlooringType | Hardwood, Carpeted, Tile |
| FoundationType | Concrete |
| HalfBathTotal | 1 |
| HeatingFuel | Natural Gas |
| HeatingType | Forced Air |
| SizeInterior | 1500 - 2000 Sqft |
| Type | House |
| UtilityWater | Municipal Water |
Parking
| Garage |
Land
| Acreage | No |
| Sewer | Sanitary Sewer |
| SizeDepth | 120 Ft |
| SizeFrontage | 50 Ft |
| SizeIrregular | 50 X 120 Ft |
| SizeTotalText | 50 X 120 Ft |
Rooms
| Level | Type | Length | Width | Dimensions |
|---|---|---|---|---|
| Second Level | Primary Bedroom | 4.52 m | 3.31 m | 4.52 m x 3.31 m |
| Second Level | Bedroom 2 | 3.1 m | 3.04 m | 3.1 m x 3.04 m |
| Second Level | Bedroom 3 | 3.18 m | 2.94 m | 3.18 m x 2.94 m |
| Lower Level | Recreational, Games Room | 6.07 m | 4.6 m | 6.07 m x 4.6 m |
| Lower Level | Laundry Room | 1.7 m | 4.6 m | 1.7 m x 4.6 m |
| Main Level | Living Room | 4.35 m | 4.45 m | 4.35 m x 4.45 m |
| Main Level | Dining Room | 2.92 m | 4.66 m | 2.92 m x 4.66 m |
| Main Level | Kitchen | 2.98 m | 4.55 m | 2.98 m x 4.55 m |
| In Between | Mud Room | 2.91 m | 2.32 m | 2.91 m x 2.32 m |
| In Between | Office | 5.07 m | 3.94 m | 5.07 m x 3.94 m |
https://www.realtor.ca/real-estate/28287974/39-pannahill-road-toronto-bathurst-manor-bathurst-manor
Interested?
Contact us for more information
Alex Farahpour
Broker
15 Allstate Parkway #629
Markham, Ontario L3R 5B4

















































