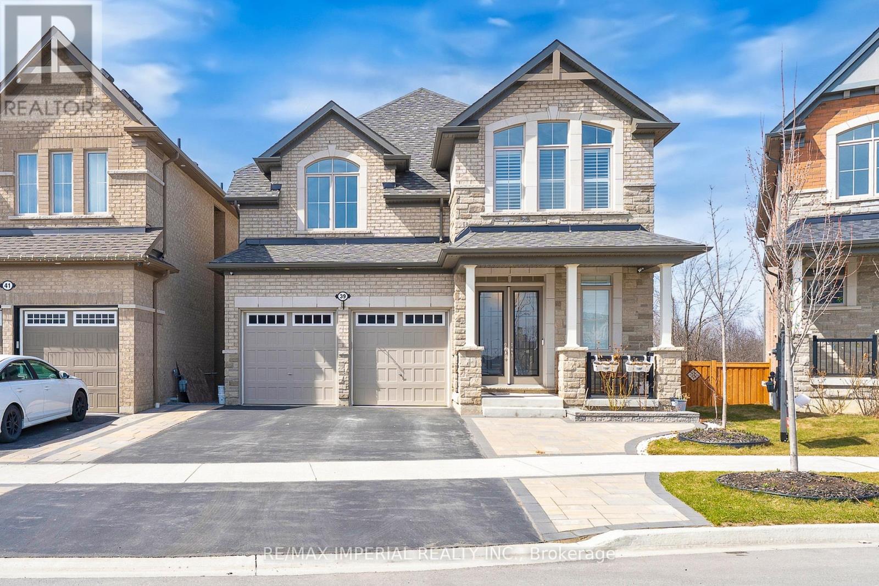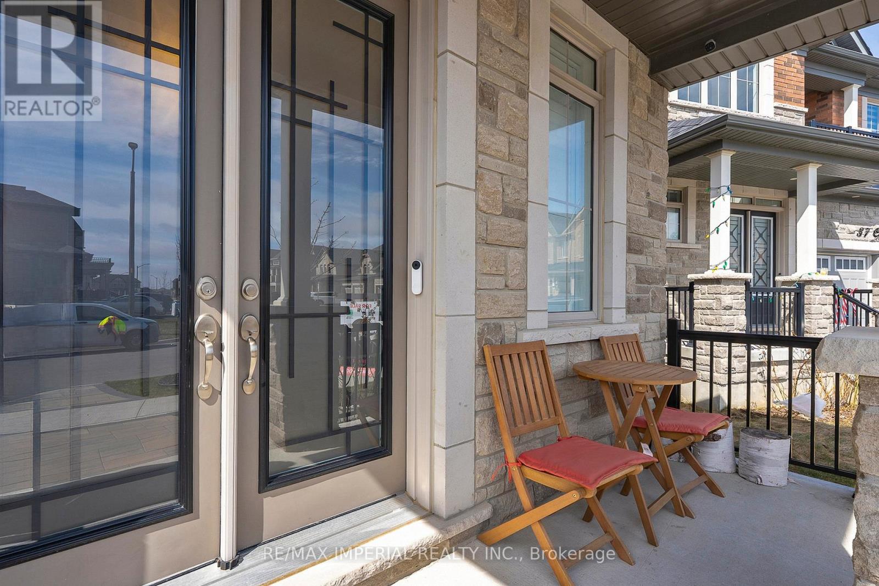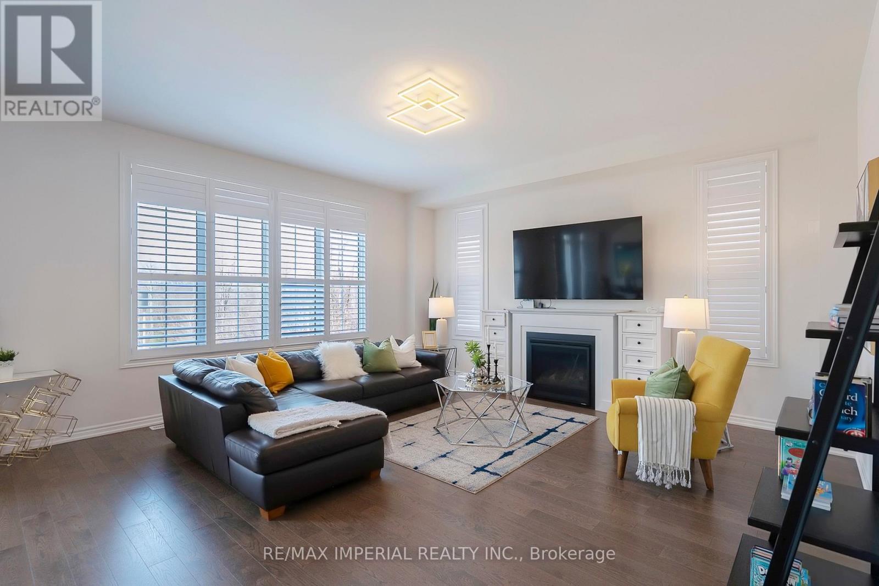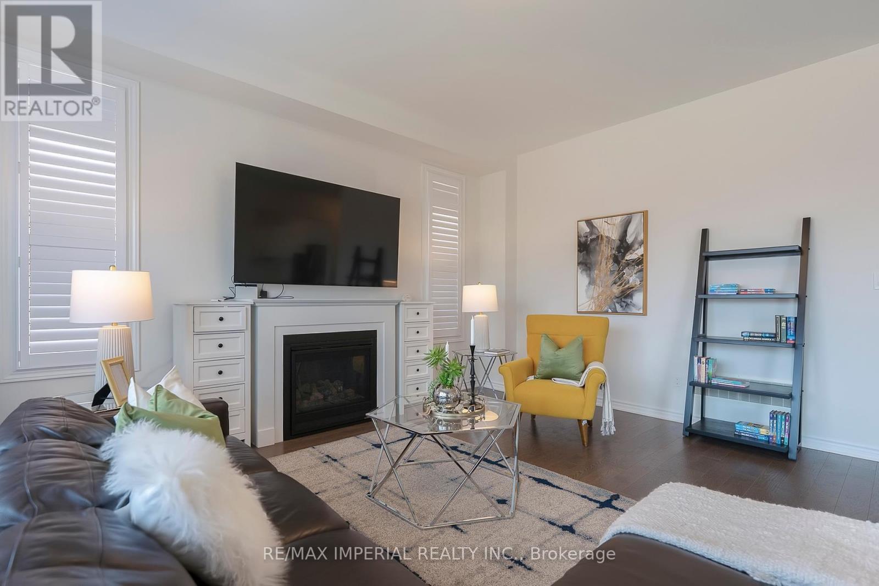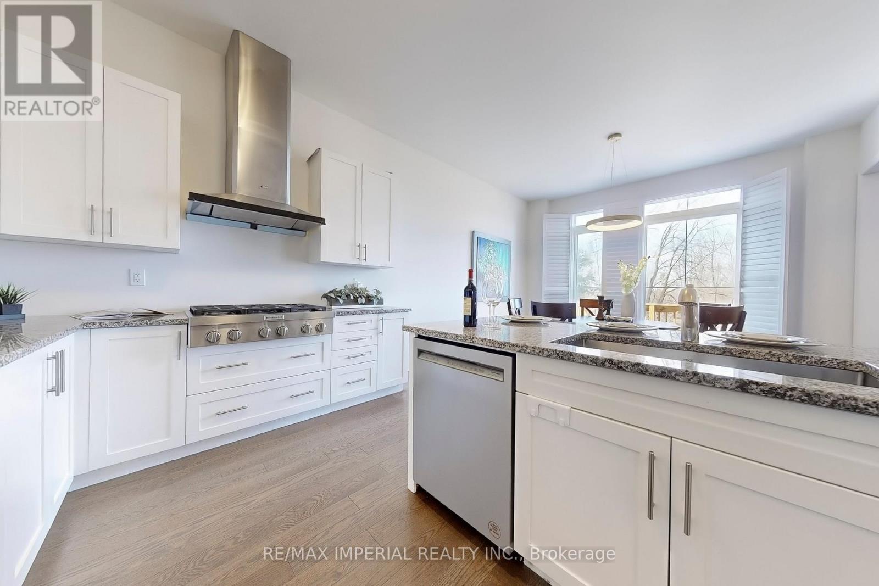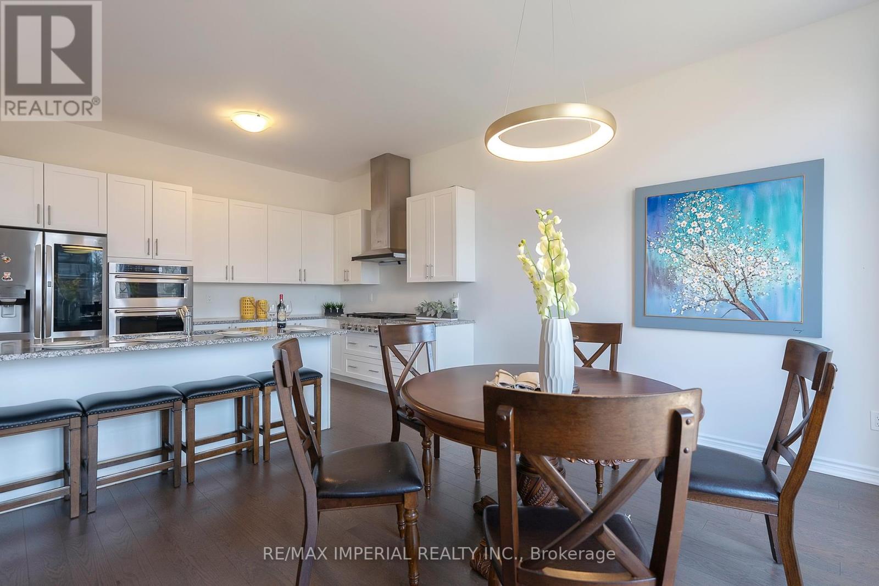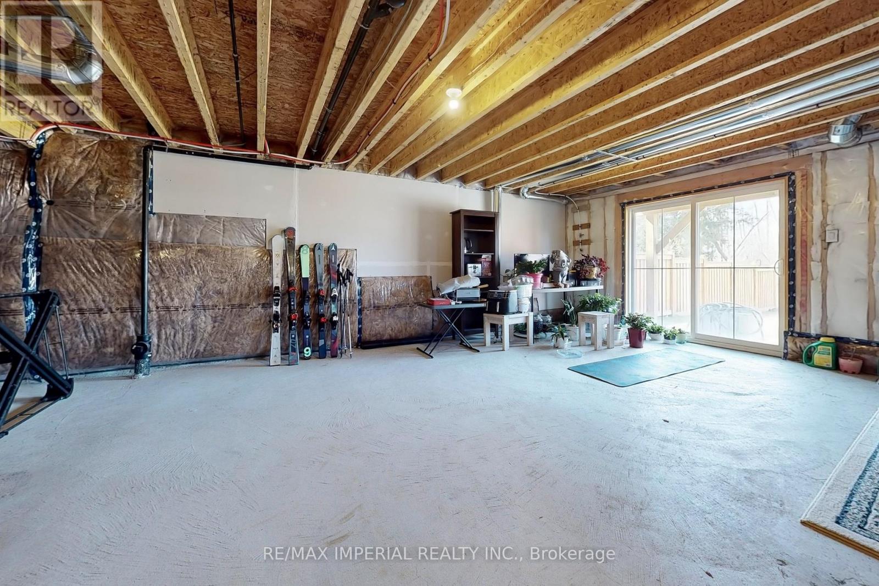39 Olerud Drive Whitby, Ontario L1P 0J1
$1,649,000
Located in a newly developed, modern community, this home was thoughtfully designed with high standards from the pre-construction phase. The owner selected a range of premium upgrades, including a 10-foot ceiling on the main floor and 9-foot ceilings on the second floor. Situated on a premium lot with larger-than-average dimensions, the property features a backyard that backs onto a scenic ravine. The walk-out basement offers the flexibility to finish according to your personal needs. Additional highlights include brand-new fencing, upgraded lighting fixtures, high-end appliances, a professionally finished interlock driveway, and numerous other enhancements throughout the home. Don't miss this beautifully upgraded property ready to become your warm and inviting home. (id:61852)
Property Details
| MLS® Number | E12085384 |
| Property Type | Single Family |
| Community Name | Rural Whitby |
| AmenitiesNearBy | Park, Place Of Worship, Schools |
| CommunityFeatures | School Bus |
| ParkingSpaceTotal | 4 |
Building
| BathroomTotal | 4 |
| BedroomsAboveGround | 4 |
| BedroomsTotal | 4 |
| Age | 0 To 5 Years |
| Amenities | Fireplace(s) |
| Appliances | Window Coverings |
| BasementFeatures | Apartment In Basement, Walk Out |
| BasementType | N/a |
| ConstructionStyleAttachment | Detached |
| CoolingType | Central Air Conditioning, Ventilation System |
| ExteriorFinish | Brick |
| FireplacePresent | Yes |
| FireplaceTotal | 1 |
| FlooringType | Hardwood, Ceramic |
| FoundationType | Concrete |
| HalfBathTotal | 1 |
| HeatingFuel | Natural Gas |
| HeatingType | Forced Air |
| StoriesTotal | 2 |
| SizeInterior | 3000 - 3500 Sqft |
| Type | House |
| UtilityWater | Municipal Water |
Parking
| Garage |
Land
| Acreage | No |
| LandAmenities | Park, Place Of Worship, Schools |
| Sewer | Sanitary Sewer |
| SizeDepth | 125 Ft ,10 In |
| SizeFrontage | 40 Ft ,6 In |
| SizeIrregular | 40.5 X 125.9 Ft ; 125.85 X 52.56 X 127.94 X 40.54 Ft |
| SizeTotalText | 40.5 X 125.9 Ft ; 125.85 X 52.56 X 127.94 X 40.54 Ft|1/2 - 1.99 Acres |
Rooms
| Level | Type | Length | Width | Dimensions |
|---|---|---|---|---|
| Second Level | Primary Bedroom | 5.79 m | 5.18 m | 5.79 m x 5.18 m |
| Second Level | Bedroom 2 | 4.57 m | 4.57 m | 4.57 m x 4.57 m |
| Second Level | Bedroom 3 | 4.04 m | 3.66 m | 4.04 m x 3.66 m |
| Second Level | Bedroom 4 | 3.2 m | 3.96 m | 3.2 m x 3.96 m |
| Ground Level | Family Room | 5.54 m | 5.49 m | 5.54 m x 5.49 m |
| Ground Level | Living Room | 7.24 m | 4.04 m | 7.24 m x 4.04 m |
| Ground Level | Dining Room | 7.24 m | 4.04 m | 7.24 m x 4.04 m |
| Ground Level | Kitchen | 2.82 m | 4.27 m | 2.82 m x 4.27 m |
| Ground Level | Eating Area | 3.96 m | 4.27 m | 3.96 m x 4.27 m |
| Ground Level | Laundry Room | Measurements not available |
https://www.realtor.ca/real-estate/28173847/39-olerud-drive-whitby-rural-whitby
Interested?
Contact us for more information
Sky Qiu
Broker
3000 Steeles Ave E Ste 101
Markham, Ontario L3R 4T9

