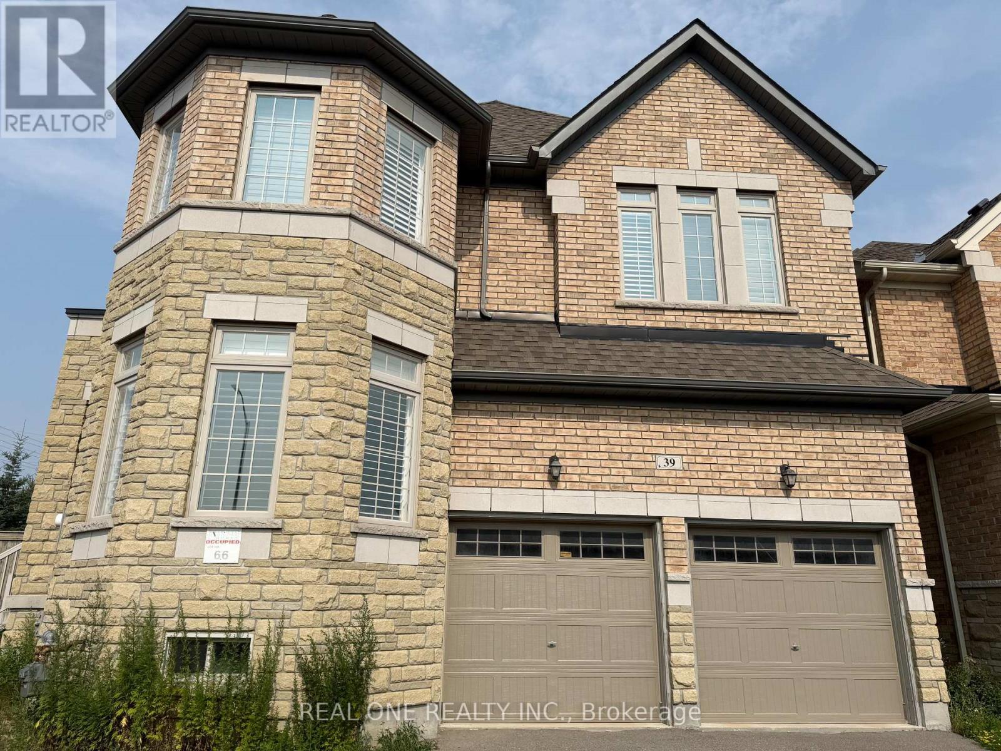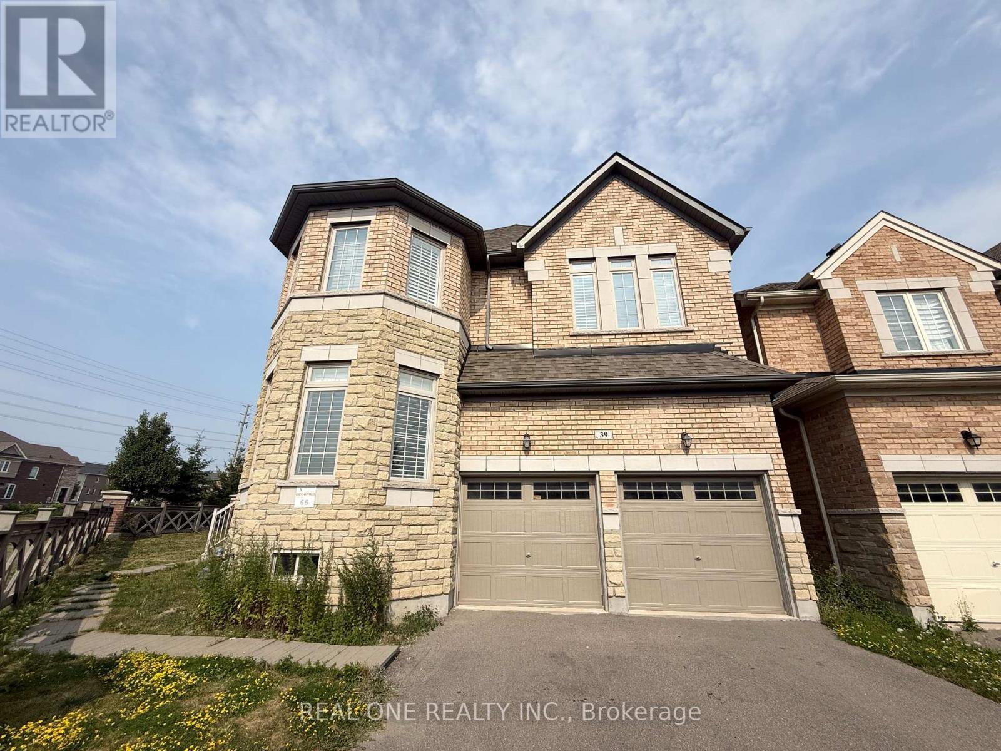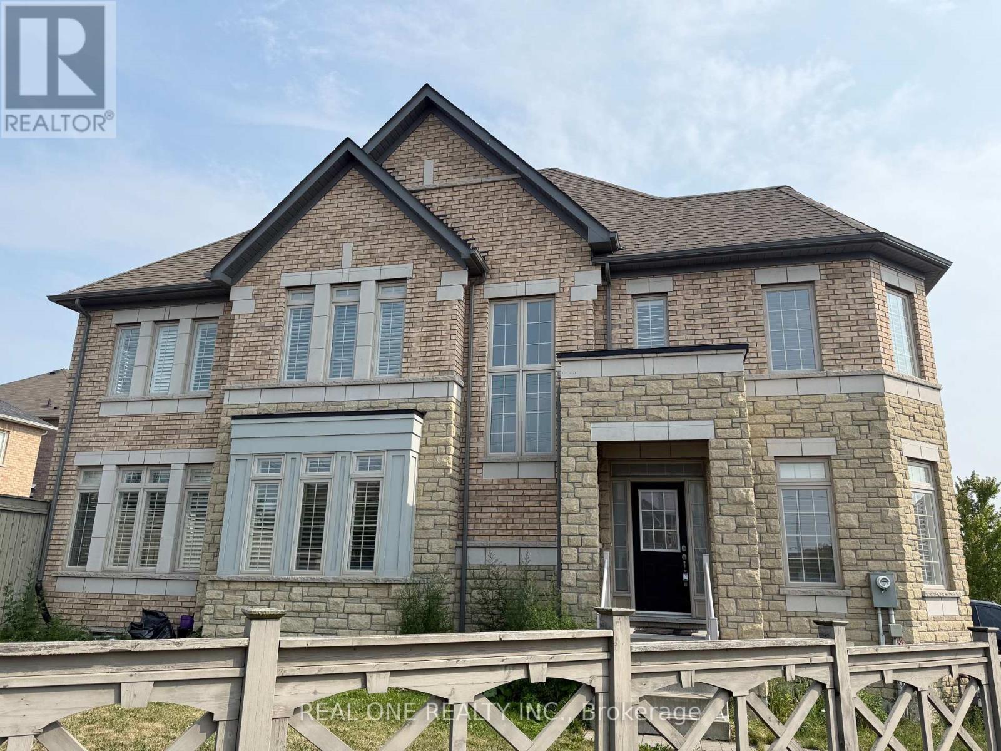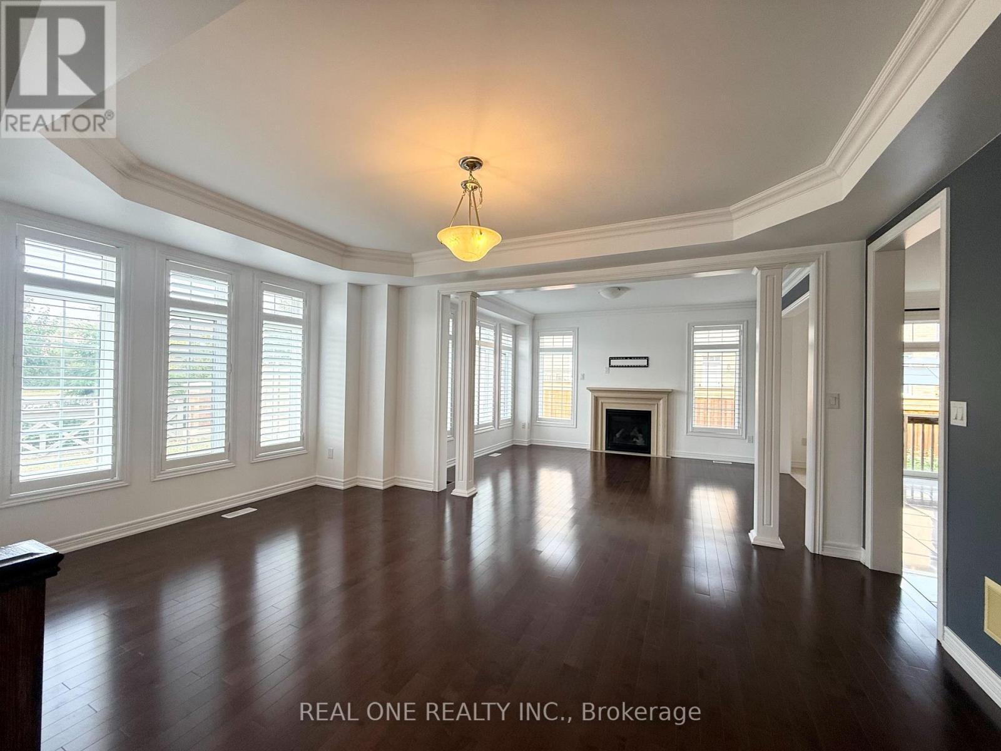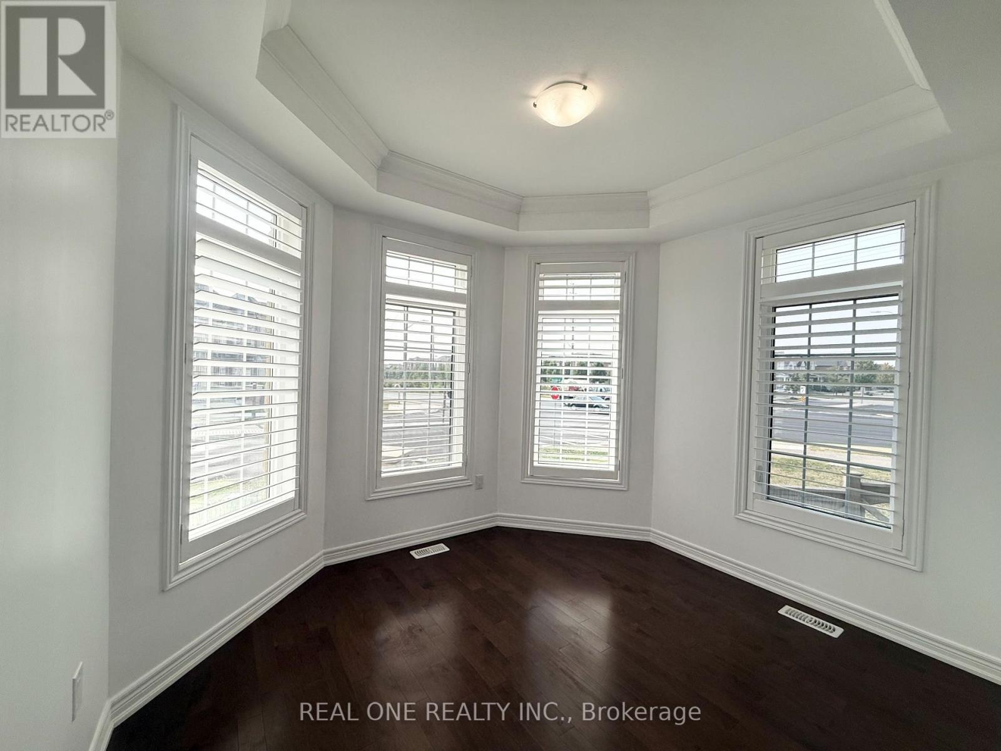39 Mowder Drive Aurora, Ontario L4G 0V4
$1,699,000
Suspecious Corner lot with plenty of large windows enclosed. Super Brighten and modern design. Large Lot with Premium. The house features a stunning 9ft high ceilings and moulding on main and second floor. Smooth Ceilings and Hardwood Flooring on Main. Gourmet Kitchen is equipped with granite countertops, a large central island, S/S appliances. Upgraded Iron Railing Picket on Staircase. Califonia Shtters. Large Master bathroom with 5 pcs ensuite and Frameless glass shower. Convenient Location, Mins To 404, Go Stn., Schools, Shopping, Restaurants, Golf, Parks & Trails, And So Much More! A Must See!!! (id:61852)
Property Details
| MLS® Number | N12338485 |
| Property Type | Single Family |
| Neigbourhood | St. John's Forest |
| Community Name | Rural Aurora |
| EquipmentType | Water Heater |
| ParkingSpaceTotal | 4 |
| RentalEquipmentType | Water Heater |
Building
| BathroomTotal | 4 |
| BedroomsAboveGround | 4 |
| BedroomsTotal | 4 |
| Appliances | Garage Door Opener Remote(s), Dishwasher, Dryer, Garage Door Opener, Hood Fan, Stove, Washer, Refrigerator |
| BasementDevelopment | Unfinished |
| BasementType | N/a (unfinished) |
| ConstructionStyleAttachment | Detached |
| CoolingType | Central Air Conditioning |
| ExteriorFinish | Brick, Stone |
| FireplacePresent | Yes |
| FlooringType | Hardwood |
| FoundationType | Poured Concrete |
| HalfBathTotal | 1 |
| HeatingFuel | Natural Gas |
| HeatingType | Forced Air |
| StoriesTotal | 2 |
| SizeInterior | 2500 - 3000 Sqft |
| Type | House |
| UtilityWater | Municipal Water |
Parking
| Garage |
Land
| Acreage | No |
| Sewer | Sanitary Sewer |
| SizeDepth | 90 Ft ,3 In |
| SizeFrontage | 29 Ft |
| SizeIrregular | 29 X 90.3 Ft ; 49.51 Ft X 57.73 X 29.04 X 90.32 X 69.90 |
| SizeTotalText | 29 X 90.3 Ft ; 49.51 Ft X 57.73 X 29.04 X 90.32 X 69.90 |
Rooms
| Level | Type | Length | Width | Dimensions |
|---|---|---|---|---|
| Second Level | Primary Bedroom | 3.87 m | 6.77 m | 3.87 m x 6.77 m |
| Second Level | Bedroom 2 | 3.66 m | 3.66 m | 3.66 m x 3.66 m |
| Second Level | Bedroom 3 | 3.35 m | 3.05 m | 3.35 m x 3.05 m |
| Second Level | Bedroom 4 | 3.35 m | 3.72 m | 3.35 m x 3.72 m |
| Ground Level | Office | 3.05 m | 3.35 m | 3.05 m x 3.35 m |
| Ground Level | Dining Room | 3.72 m | 4.57 m | 3.72 m x 4.57 m |
| Ground Level | Eating Area | 3.05 m | 4.57 m | 3.05 m x 4.57 m |
| Ground Level | Kitchen | 2.74 m | 4.57 m | 2.74 m x 4.57 m |
| Ground Level | Family Room | 3.81 m | 4.57 m | 3.81 m x 4.57 m |
https://www.realtor.ca/real-estate/28720231/39-mowder-drive-aurora-rural-aurora
Interested?
Contact us for more information
Apple Wang
Salesperson
15 Wertheim Court Unit 302
Richmond Hill, Ontario L4B 3H7
