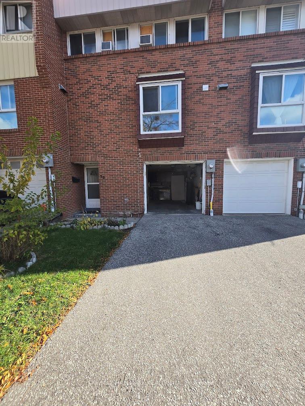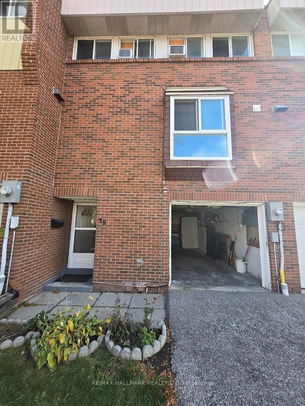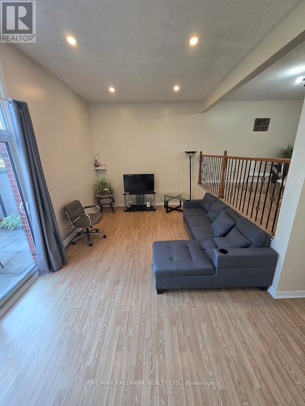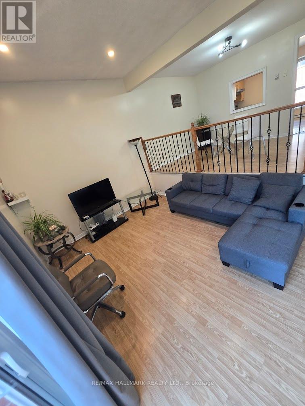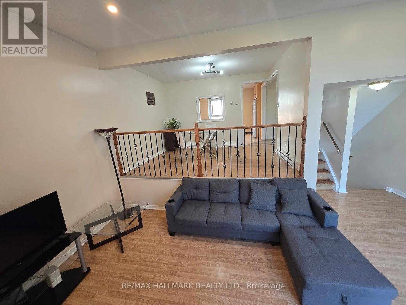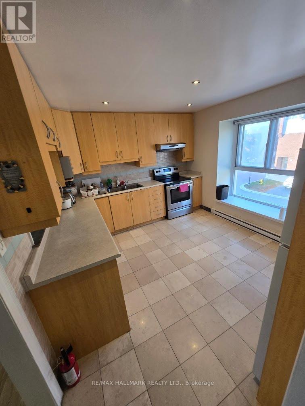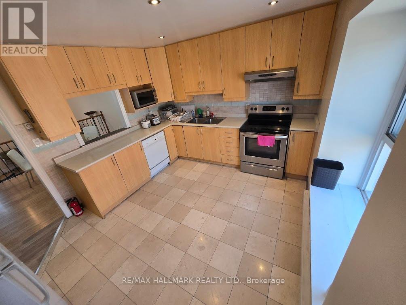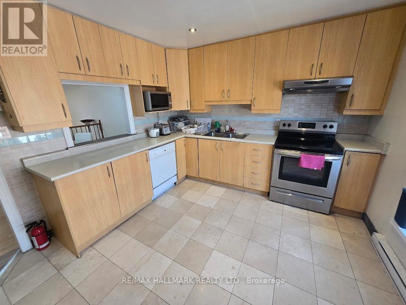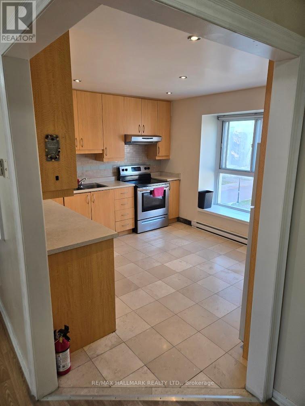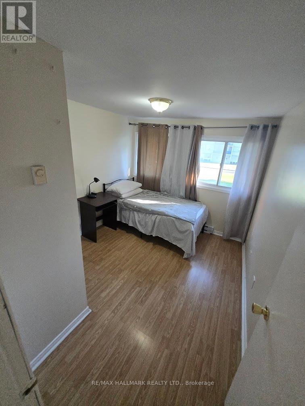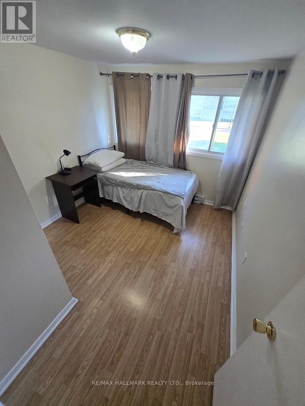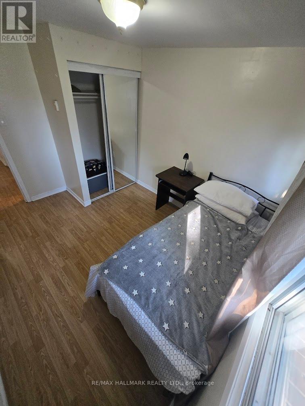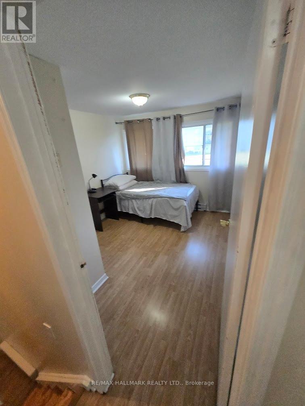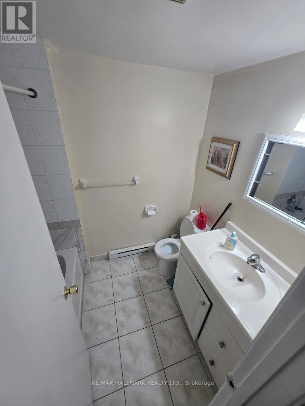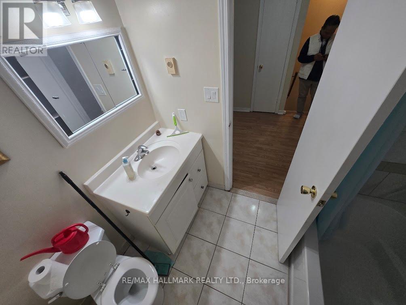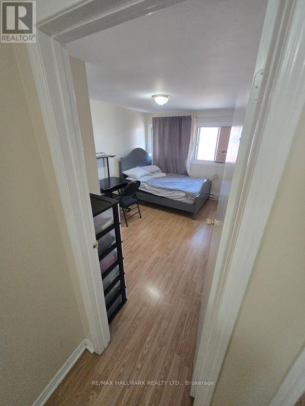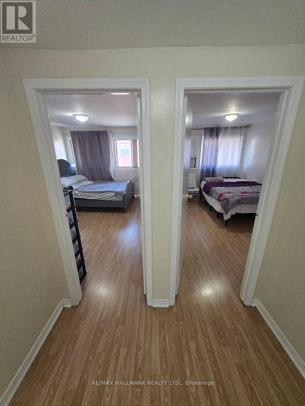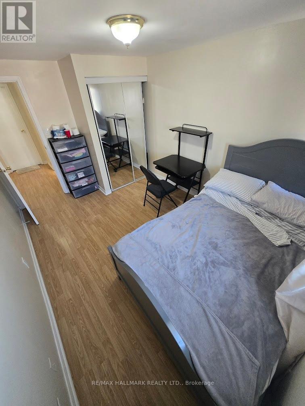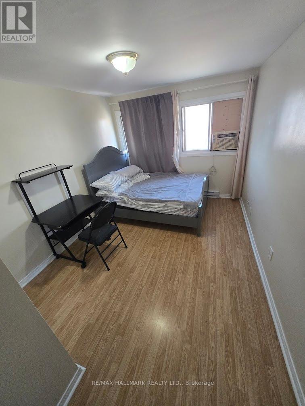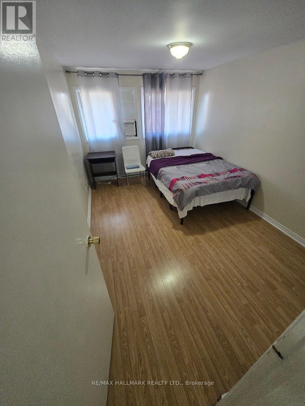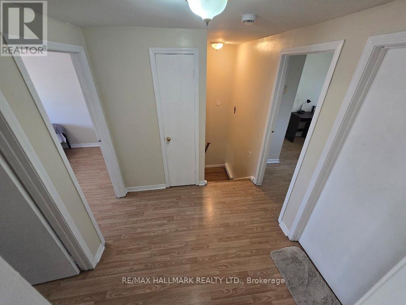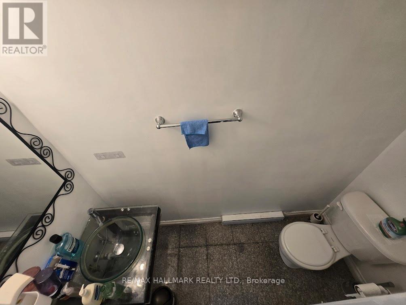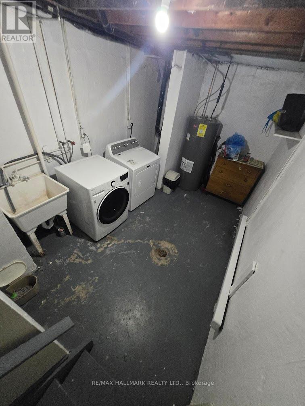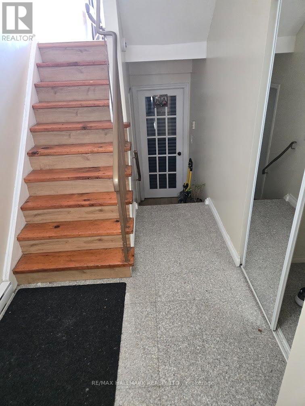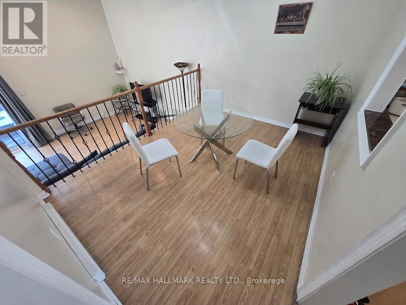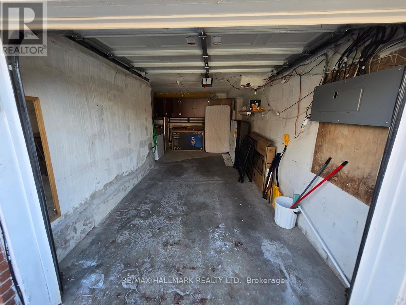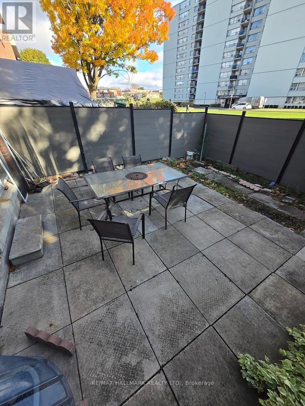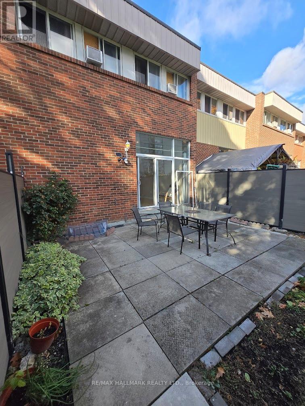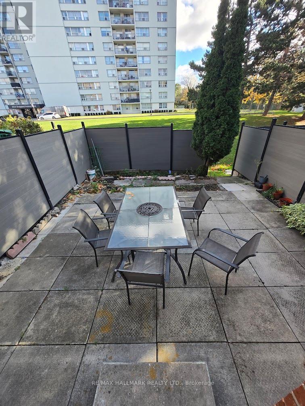39 John Cabot Way Toronto, Ontario M3N 2T5
$3,928 Monthly
Welcome to this bright and spacious home with 4 bedrooms on the second level and 1 bedroom on the Lower ground level. There is also 2.5 washrooms and the basement included too. This place is perfect for families or professionals seeking comfort and convenience. A beautiful townhouse located in a friendly, well-connected neighbourhood within walking distance to parks, schools and shopping. TTC transit is just steps away and major highways are easily accessible for a smooth commute across the GTA. Enjoy an open concept living and dining area ideal for family gatherings and entertaining guests, with a walk-out to the private backyard. A wonderful place to call home! (id:61852)
Property Details
| MLS® Number | W12500920 |
| Property Type | Single Family |
| Community Name | Glenfield-Jane Heights |
| CommunityFeatures | Pets Allowed With Restrictions |
| Features | Carpet Free |
| ParkingSpaceTotal | 2 |
Building
| BathroomTotal | 3 |
| BedroomsAboveGround | 4 |
| BedroomsBelowGround | 1 |
| BedroomsTotal | 5 |
| BasementFeatures | Apartment In Basement |
| BasementType | N/a |
| CoolingType | Window Air Conditioner |
| ExteriorFinish | Brick |
| HalfBathTotal | 1 |
| HeatingFuel | Other |
| HeatingType | Baseboard Heaters |
| StoriesTotal | 2 |
| SizeInterior | 1400 - 1599 Sqft |
| Type | Row / Townhouse |
Parking
| Attached Garage | |
| Garage |
Land
| Acreage | No |
Rooms
| Level | Type | Length | Width | Dimensions |
|---|---|---|---|---|
| Second Level | Bedroom | 4.01 m | 2.7 m | 4.01 m x 2.7 m |
| Second Level | Bedroom 2 | 3.97 m | 2.99 m | 3.97 m x 2.99 m |
| Second Level | Bedroom 3 | 3.43 m | 3.01 m | 3.43 m x 3.01 m |
| Second Level | Bedroom 4 | 3.37 m | 2.86 m | 3.37 m x 2.86 m |
| Basement | Laundry Room | 5.01 m | 3.41 m | 5.01 m x 3.41 m |
| Lower Level | Other | 2.34 m | 4.32 m | 2.34 m x 4.32 m |
| Lower Level | Bedroom 5 | 3.39 m | 2.76 m | 3.39 m x 2.76 m |
| Main Level | Family Room | 2.91 m | 1.66 m | 2.91 m x 1.66 m |
| Main Level | Living Room | 2.99 m | 1.75 m | 2.99 m x 1.75 m |
| In Between | Dining Room | 3.73 m | 3.01 m | 3.73 m x 3.01 m |
Interested?
Contact us for more information
Sunil Narale
Broker
685 Sheppard Ave E #401
Toronto, Ontario M2K 1B6
