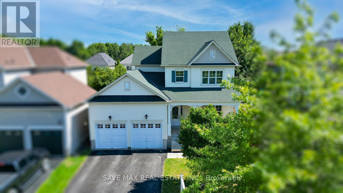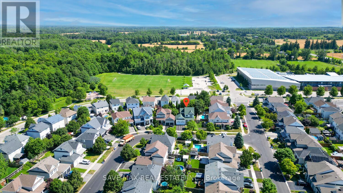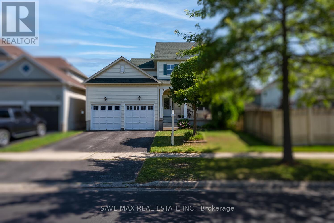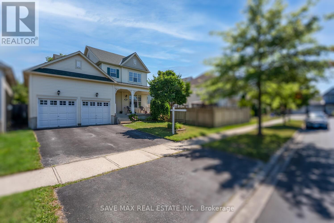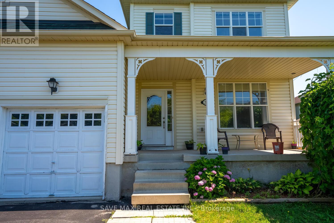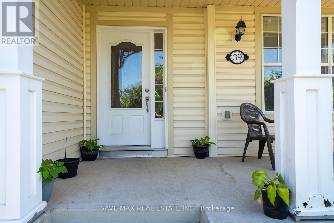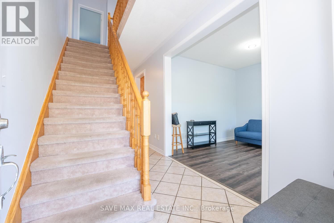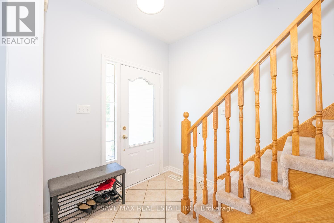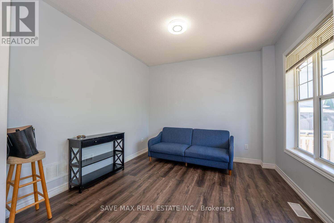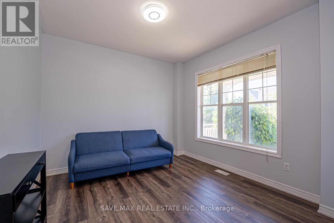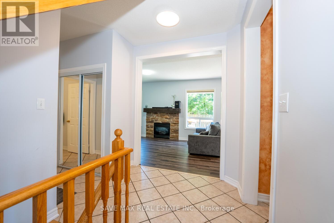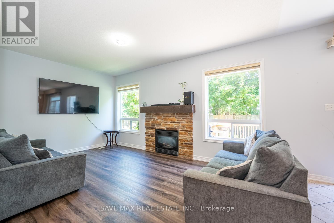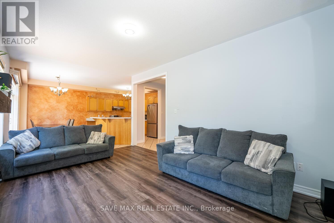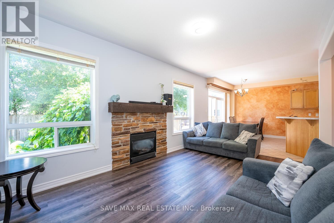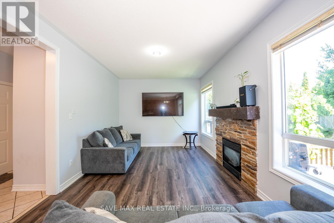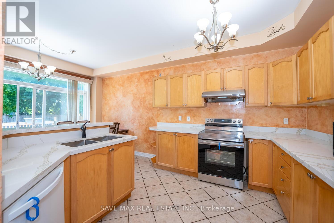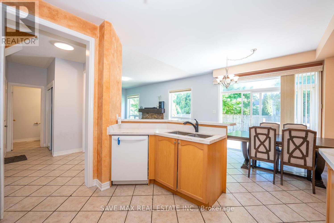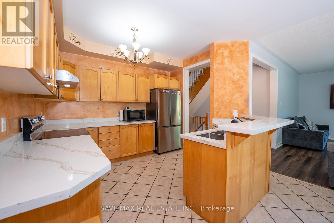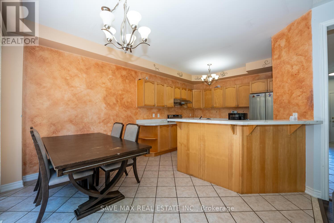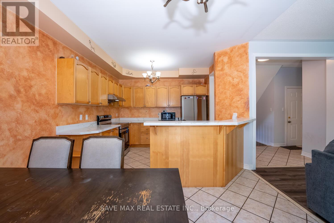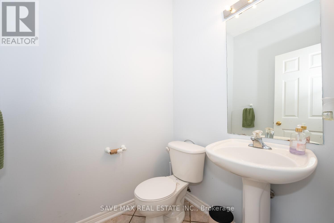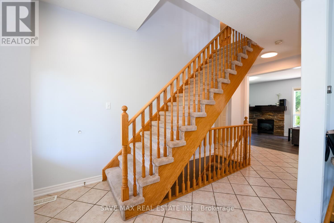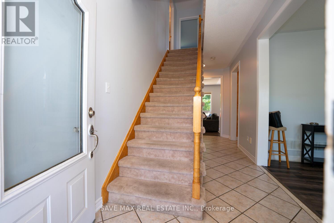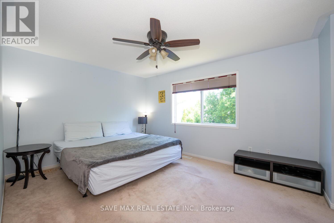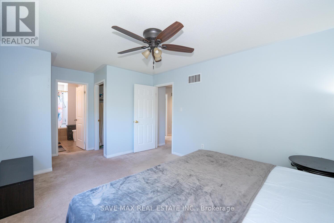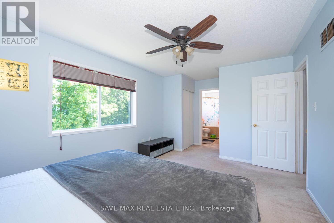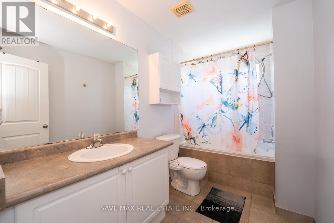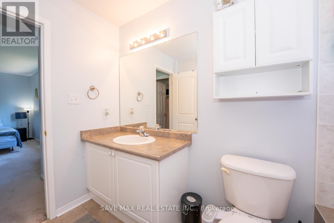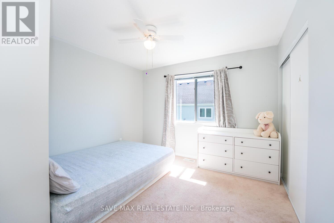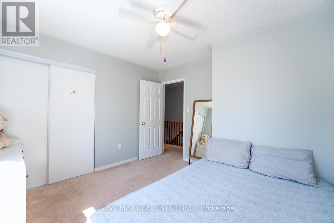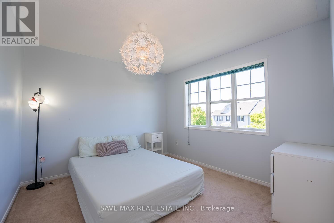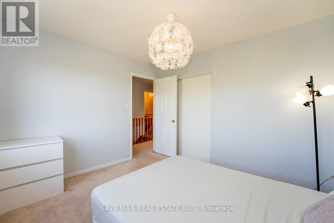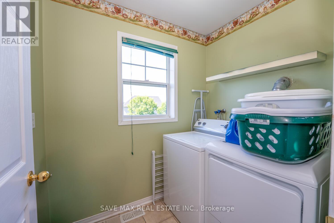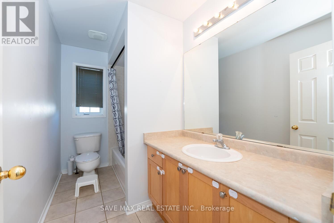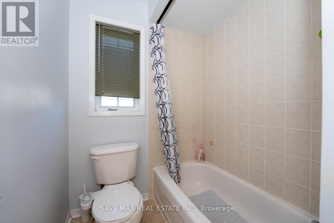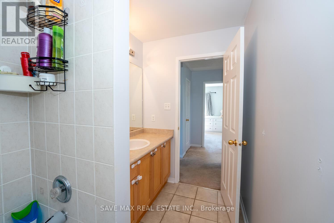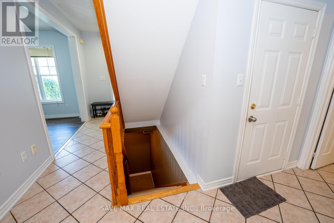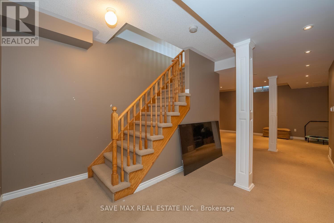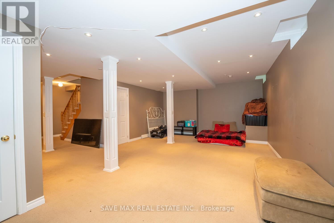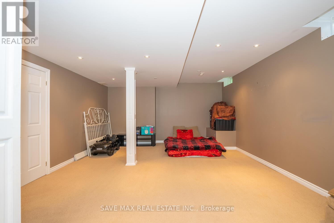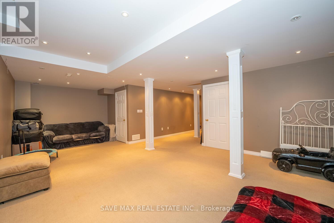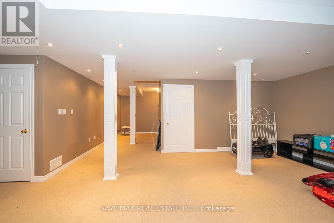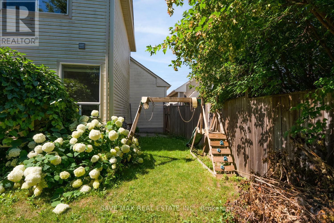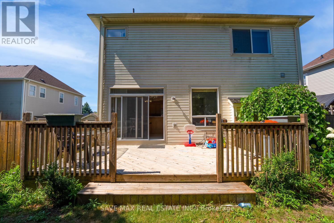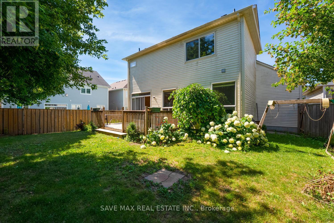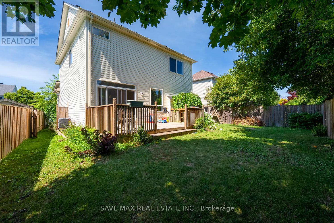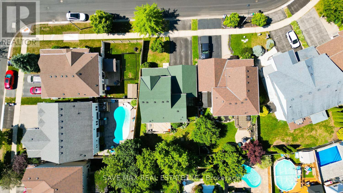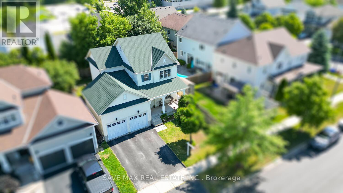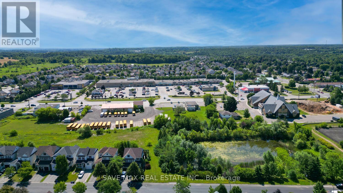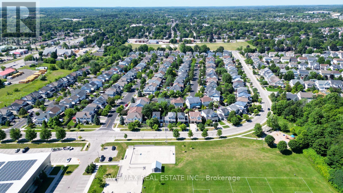39 Hurst Street Halton Hills, Ontario L7J 2Z8
$899,999
Welcome to this lovely detached house with a double car garage in the heart of family friendly Acton. Step inside to find a spacious layout featuring a separate family room and dining area, a spacious kitchen where you will get tons of natural light from the walkout backyard and a convenient powder room on the main floor. Upstairs, youll find a primary bedroom with walk-in closet and spa like ensuite, plus two more spacious bedrooms with their own closet + large windows and another full bathroom for everyones convenience. The finished basement is a great bonus whether you need a rec room, playroom, or extra space for guests. Enjoy morning coffee on the cozy front porch, or relax and entertain in the great size backyard with a beautiful deck. With schools, parks, Acton Arena, grocery stores, Tim Hortons, McDonalds, and public transit all nearby, this home offers comfort, space, and convenience in one great package! (id:61852)
Property Details
| MLS® Number | W12359646 |
| Property Type | Single Family |
| Community Name | 1045 - AC Acton |
| EquipmentType | Air Conditioner, Water Heater, Furnace, Water Softener |
| ParkingSpaceTotal | 4 |
| RentalEquipmentType | Air Conditioner, Water Heater, Furnace, Water Softener |
Building
| BathroomTotal | 3 |
| BedroomsAboveGround | 3 |
| BedroomsTotal | 3 |
| BasementDevelopment | Finished |
| BasementType | N/a (finished) |
| ConstructionStyleAttachment | Detached |
| CoolingType | Central Air Conditioning |
| ExteriorFinish | Vinyl Siding |
| FireplacePresent | Yes |
| FlooringType | Laminate, Tile, Vinyl, Carpeted |
| FoundationType | Unknown |
| HalfBathTotal | 1 |
| HeatingFuel | Natural Gas |
| HeatingType | Forced Air |
| StoriesTotal | 2 |
| SizeInterior | 1500 - 2000 Sqft |
| Type | House |
| UtilityWater | Municipal Water |
Parking
| Attached Garage | |
| Garage |
Land
| Acreage | No |
| Sewer | Sanitary Sewer |
| SizeDepth | 92 Ft ,1 In |
| SizeFrontage | 41 Ft ,9 In |
| SizeIrregular | 41.8 X 92.1 Ft |
| SizeTotalText | 41.8 X 92.1 Ft |
Rooms
| Level | Type | Length | Width | Dimensions |
|---|---|---|---|---|
| Second Level | Bathroom | 3.11 m | 1.97 m | 3.11 m x 1.97 m |
| Second Level | Laundry Room | 2.27 m | 1.52 m | 2.27 m x 1.52 m |
| Second Level | Primary Bedroom | 5.37 m | 3.25 m | 5.37 m x 3.25 m |
| Second Level | Bedroom 2 | 3.1 m | 3.3 m | 3.1 m x 3.3 m |
| Second Level | Bedroom 3 | 3.1 m | 3.23 m | 3.1 m x 3.23 m |
| Second Level | Bathroom | 3.21 m | 1.76 m | 3.21 m x 1.76 m |
| Basement | Recreational, Games Room | 8.68 m | 8.75 m | 8.68 m x 8.75 m |
| Main Level | Living Room | 5.06 m | 3.34 m | 5.06 m x 3.34 m |
| Main Level | Dining Room | 3.62 m | 2.21 m | 3.62 m x 2.21 m |
| Main Level | Kitchen | 3.62 m | 3.46 m | 3.62 m x 3.46 m |
| Main Level | Bathroom | 1.53 m | 1.87 m | 1.53 m x 1.87 m |
| Main Level | Family Room | 3.29 m | 3.5 m | 3.29 m x 3.5 m |
https://www.realtor.ca/real-estate/28766907/39-hurst-street-halton-hills-ac-acton-1045-ac-acton
Interested?
Contact us for more information
Raman Dua
Broker of Record
1550 Enterprise Rd #305
Mississauga, Ontario L4W 4P4
Kavi Sharma
Salesperson
1550 Enterprise Rd #305
Mississauga, Ontario L4W 4P4
Divya Sharma
Salesperson
1550 Enterprise Rd #305
Mississauga, Ontario L4W 4P4
