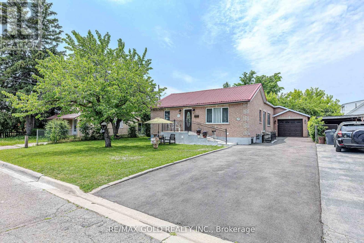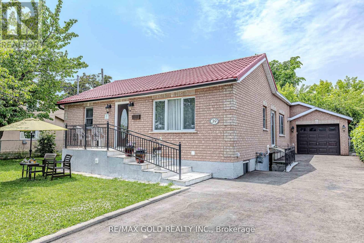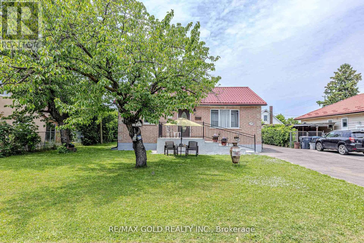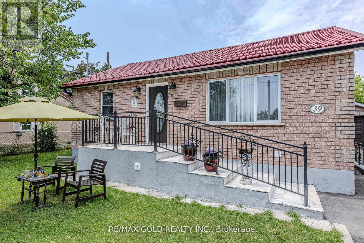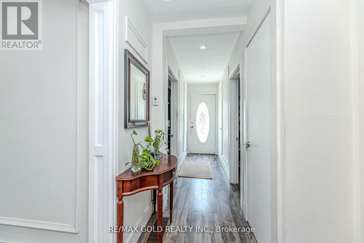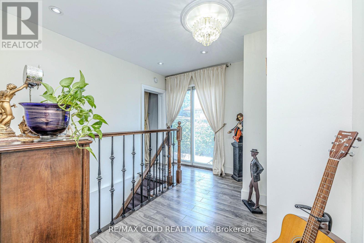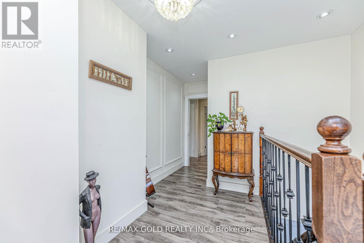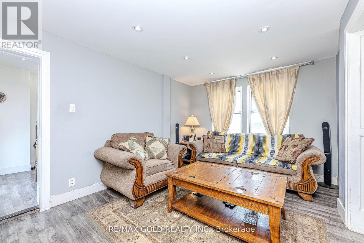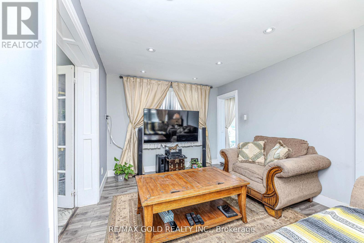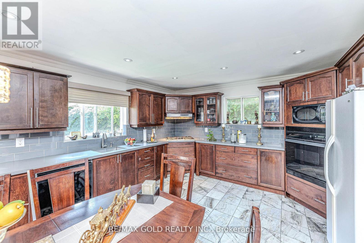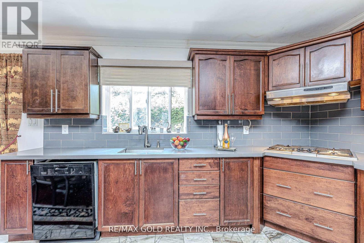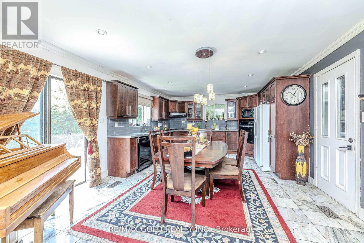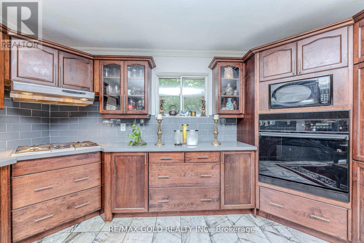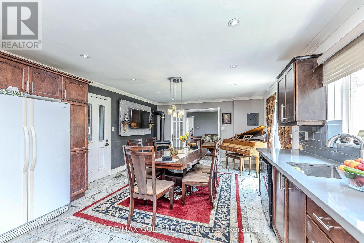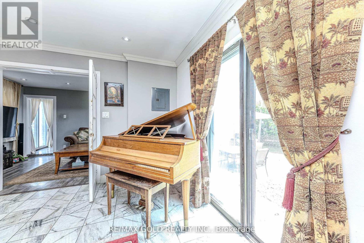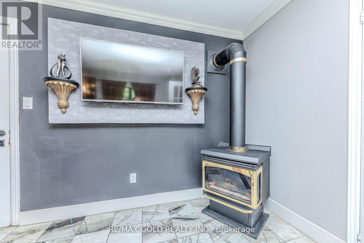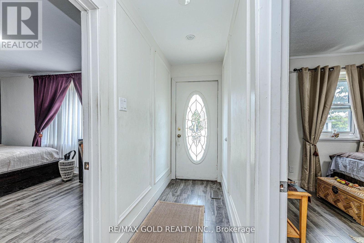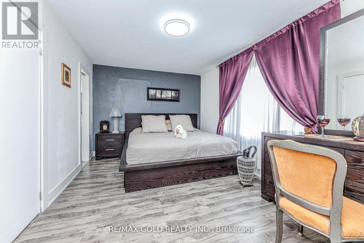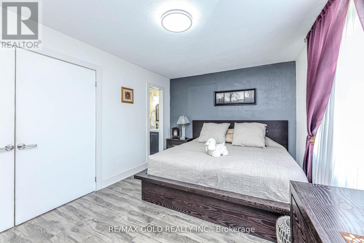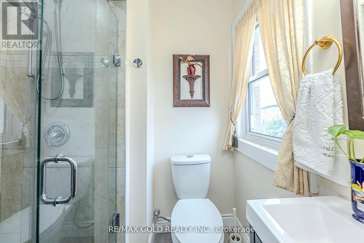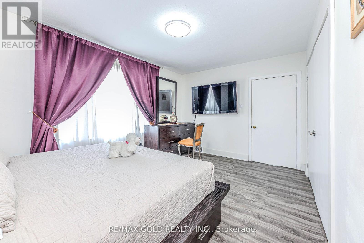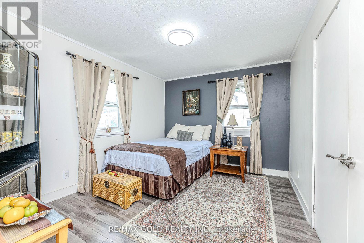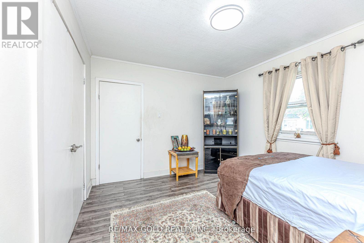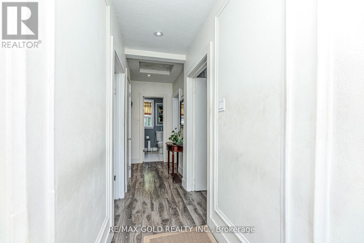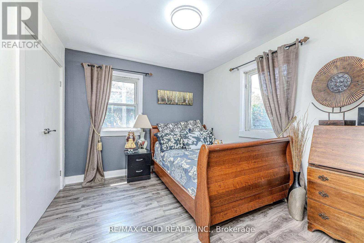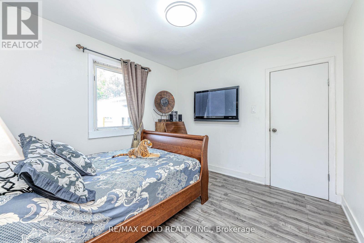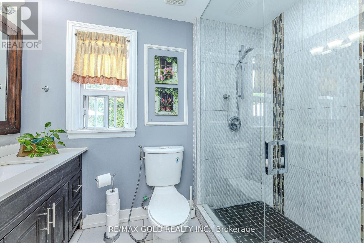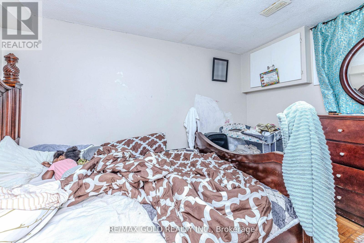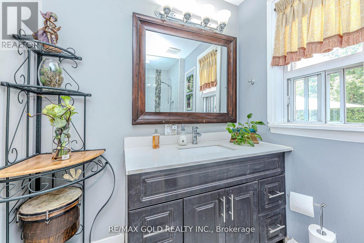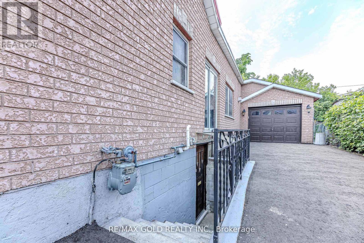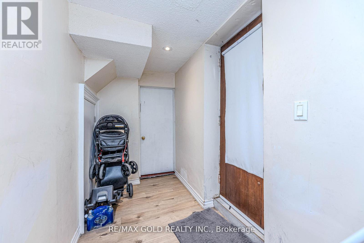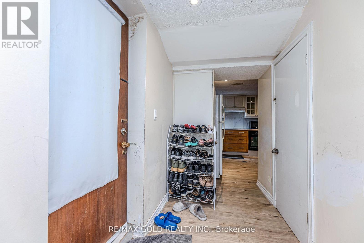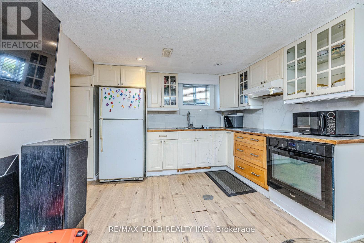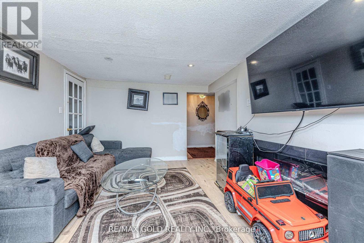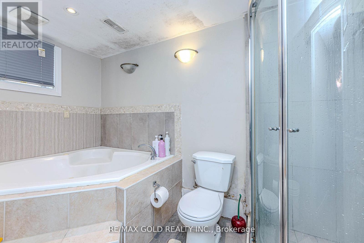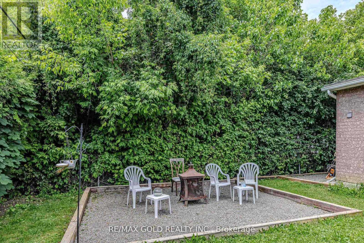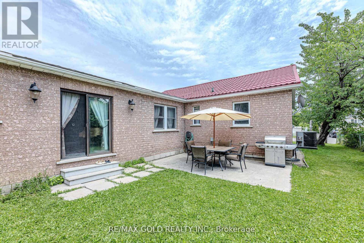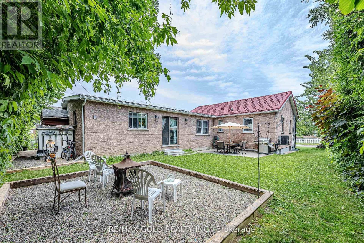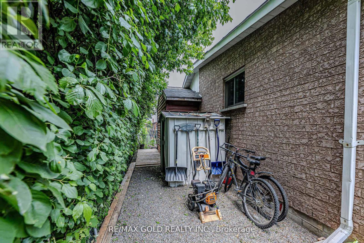39 Harrow Street Mississauga, Ontario L4T 1J6
$1,099,000
Charming 3-Bedroom Detached Bungalow with 2-Bedroom Finished Basement in a Desirable Mississauga Neighbourhood! Located on a quiet, family-friendly street, this well-maintained home is ideal for end-users or savvy investors. The main level boasts a spacious, sun-filled family kitchen featuring marble countertops, marble flooring, and elegant glass doors. The fully finished basement offers 2 additional bedrooms, a second kitchen, and a spa-like washroom with a relaxing Jacuzzi tub perfect for in-law living or rental income potential. Walking distance to schools, shopping, transit, churches, and local plazas. A fantastic opportunity not to be missed! (id:61852)
Property Details
| MLS® Number | W12388317 |
| Property Type | Single Family |
| Neigbourhood | Old Malton |
| Community Name | Malton |
| EquipmentType | Water Heater |
| ParkingSpaceTotal | 6 |
| RentalEquipmentType | Water Heater |
Building
| BathroomTotal | 3 |
| BedroomsAboveGround | 3 |
| BedroomsBelowGround | 2 |
| BedroomsTotal | 5 |
| Appliances | Water Heater, Central Vacuum, All, Dryer, Stove, Washer, Refrigerator |
| ArchitecturalStyle | Bungalow |
| BasementFeatures | Apartment In Basement, Separate Entrance |
| BasementType | N/a, N/a |
| ConstructionStyleAttachment | Detached |
| CoolingType | Central Air Conditioning |
| ExteriorFinish | Brick |
| FireplacePresent | Yes |
| FireplaceTotal | 2 |
| FlooringType | Laminate, Marble, Ceramic, Parquet |
| HeatingFuel | Natural Gas |
| HeatingType | Forced Air |
| StoriesTotal | 1 |
| SizeInterior | 1100 - 1500 Sqft |
| Type | House |
| UtilityWater | Municipal Water |
Parking
| Attached Garage | |
| Garage |
Land
| Acreage | No |
| Sewer | Sanitary Sewer |
| SizeDepth | 92 Ft ,1 In |
| SizeFrontage | 55 Ft ,8 In |
| SizeIrregular | 55.7 X 92.1 Ft |
| SizeTotalText | 55.7 X 92.1 Ft |
Rooms
| Level | Type | Length | Width | Dimensions |
|---|---|---|---|---|
| Basement | Bedroom | 7.6 m | 4 m | 7.6 m x 4 m |
| Basement | Kitchen | 3.9 m | 4.5 m | 3.9 m x 4.5 m |
| Basement | Bedroom | 3.3 m | 3 m | 3.3 m x 3 m |
| Basement | Living Room | Measurements not available | ||
| Main Level | Living Room | 4 m | 3.4 m | 4 m x 3.4 m |
| Main Level | Kitchen | 4.8 m | 7.4 m | 4.8 m x 7.4 m |
| Main Level | Eating Area | 4.8 m | 7.4 m | 4.8 m x 7.4 m |
| Main Level | Primary Bedroom | 3.2 m | 5.4 m | 3.2 m x 5.4 m |
| Main Level | Bedroom 2 | 3.9 m | 3.6 m | 3.9 m x 3.6 m |
| Main Level | Bedroom 3 | 3.3 m | 2.9 m | 3.3 m x 2.9 m |
https://www.realtor.ca/real-estate/28829306/39-harrow-street-mississauga-malton-malton
Interested?
Contact us for more information
Harjit Kaur
Broker
2980 Drew Road Unit 231
Mississauga, Ontario L4T 0A7
