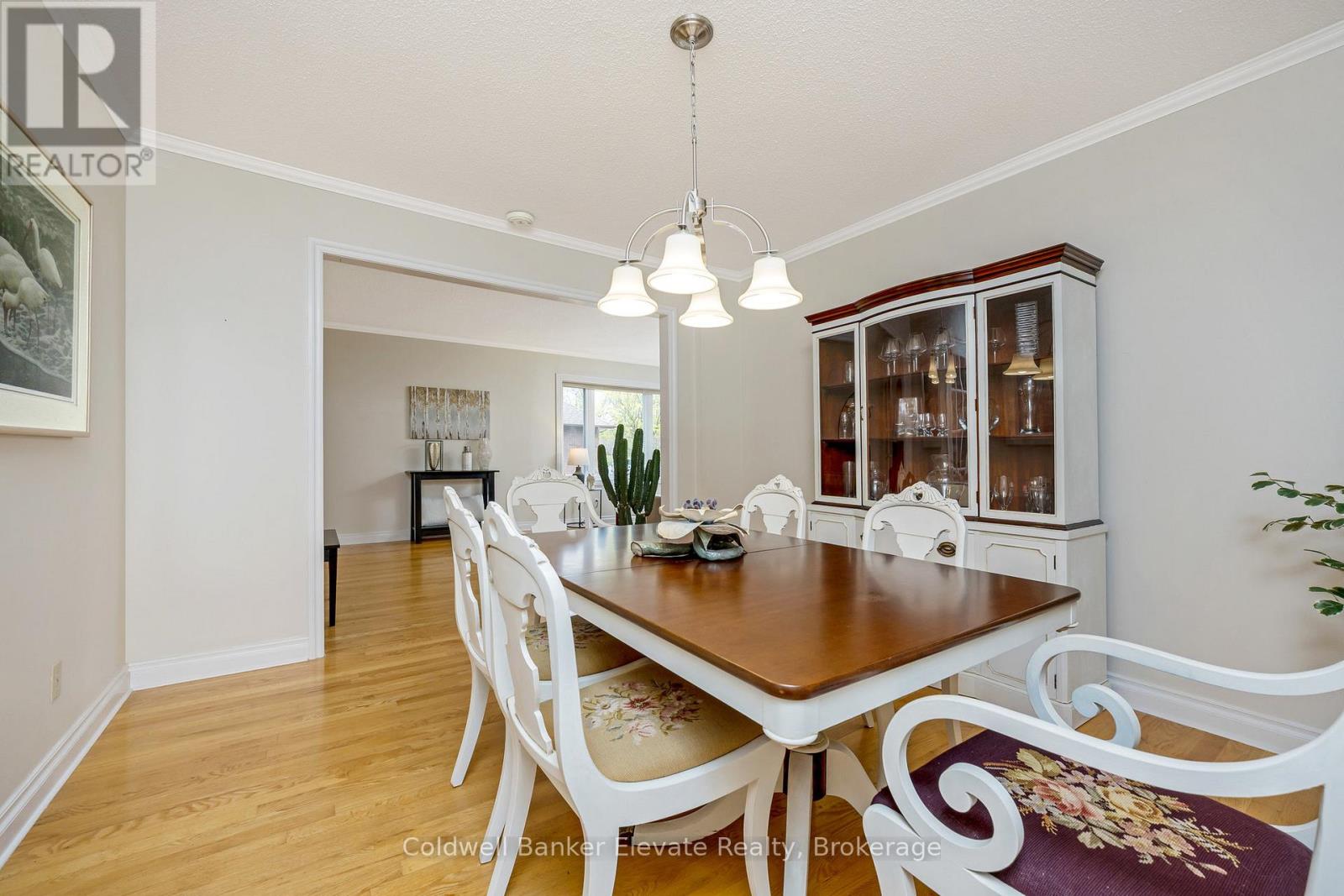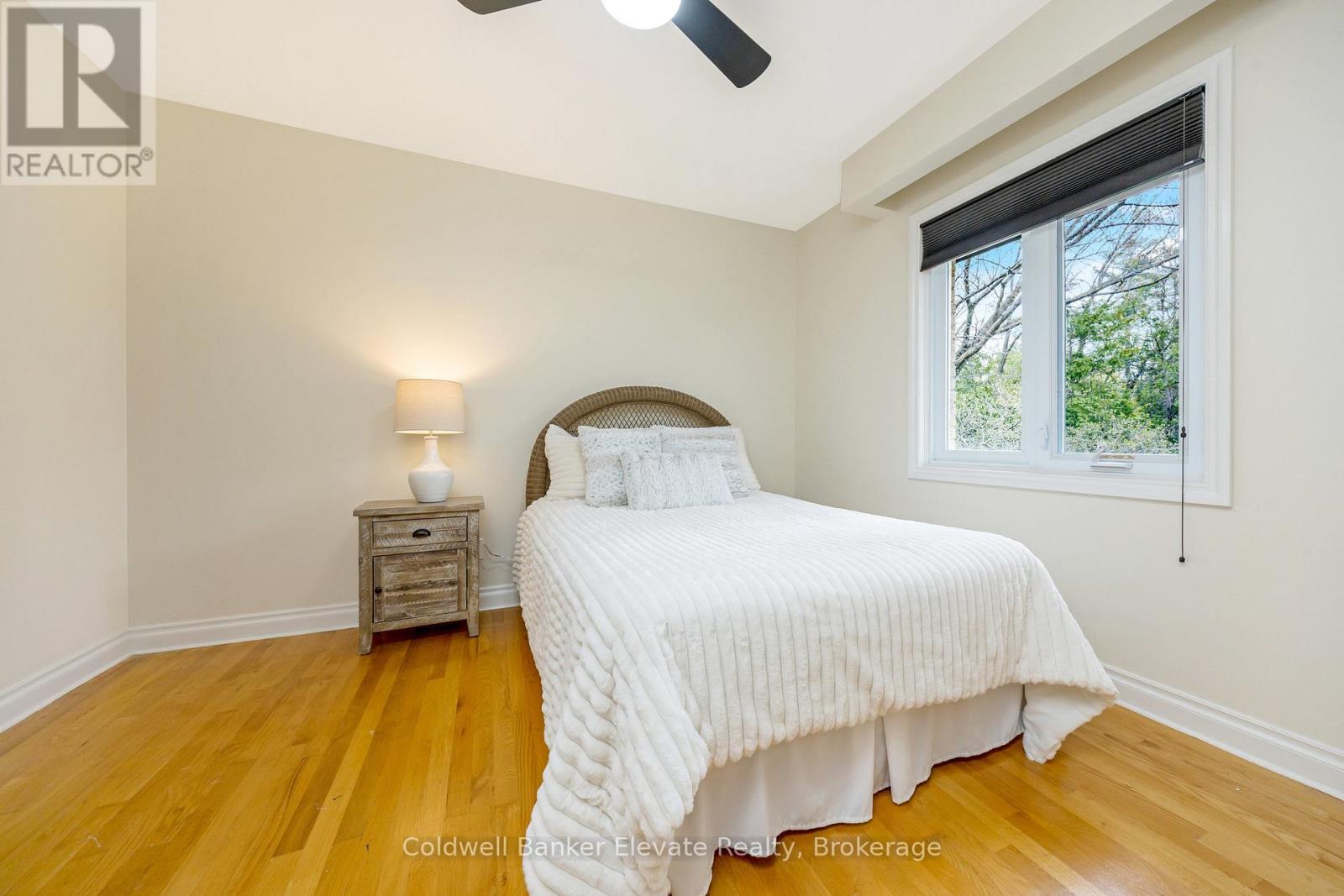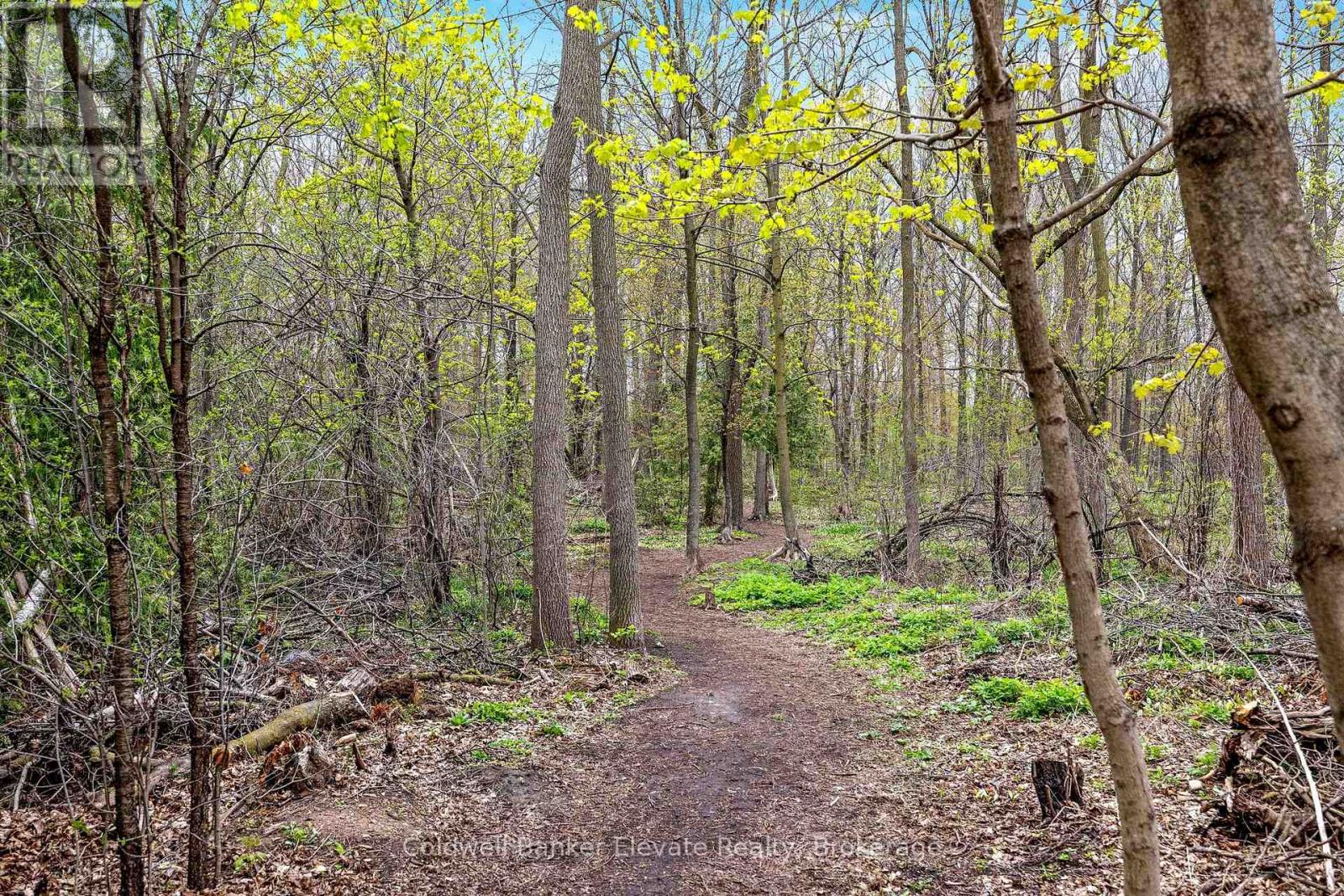39 Harold Street Halton Hills, Ontario L7G 4X8
$1,528,000
Discover an unparalleled blend of tranquility & convenience in this rare offering on one of Downtown Georgetown's most desirable streets. Nestled on a quiet cul-de-sac & backing onto a mature forest in the highly sought-after Park Area, this beautifully maintained home boasts over 2,800 sf of finished living space- designed for comfortable family living & elegant entertaining. The 172 ft deep lot is beautifully landscaped with flagstone paths winding through picturesque entertaining areas, framed by a stunning forest. Step inside to find a bright and inviting main floor with large windows that flood the space with natural light. The spacious living room flows into a formal dining room, leading to a light-filled sunroom, with natural wood ceiling, skylights, & a garden walkout. The light, bright, updated kitchen with expansive quartz countertops & breakfast area leading into a cozy family room with a wood-burning fireplace framed by natural stone- are all perfect for relaxing & enjoying the forest views. Upstairs, the expansive primary bedroom includes a full ensuite & a versatile bonus room with wall- to-wall closets. Two additional large bedrooms feature double closets & garden views. The lower-level features a massive 4th bedroom, rec room, 3-pce bathroom, wall-to-wall closets & a separate entrance. Enjoy a stroll through Historic Downtown and one of the many cafes or restaurants, join a yoga class, visit the library, take in live theatre, or connect with nature through its parks, playgrounds, sports fields & nature trails, all within a 5 min. walk of your home. A highly regarded public and private school are within walking distance. A 20-minute walk to the Georgetown GO Train with service to Toronto, Guelph, & Kitchener- Waterloo, 10-min drive to the Toronto Premium Outlet Mall, 401 & 407.An exceptional opportunity in one of Georgetown's most coveted neighbourhoods! www.39HaroldStreet.com (id:61852)
Open House
This property has open houses!
2:00 pm
Ends at:5:00 pm
Property Details
| MLS® Number | W12137948 |
| Property Type | Single Family |
| Neigbourhood | Marywood Meadows |
| Community Name | Georgetown |
| AmenitiesNearBy | Park |
| EquipmentType | Water Heater - Gas |
| Features | Cul-de-sac, Wooded Area, Ravine, Backs On Greenbelt, Flat Site, Conservation/green Belt |
| ParkingSpaceTotal | 4 |
| RentalEquipmentType | Water Heater - Gas |
| Structure | Deck, Shed |
Building
| BathroomTotal | 4 |
| BedroomsAboveGround | 3 |
| BedroomsBelowGround | 1 |
| BedroomsTotal | 4 |
| Amenities | Fireplace(s) |
| Appliances | Garage Door Opener Remote(s), Central Vacuum, Water Softener |
| BasementDevelopment | Finished |
| BasementFeatures | Separate Entrance |
| BasementType | N/a (finished) |
| ConstructionStyleAttachment | Detached |
| CoolingType | Central Air Conditioning |
| ExteriorFinish | Aluminum Siding, Brick |
| FireplacePresent | Yes |
| FireplaceTotal | 1 |
| FireplaceType | Insert |
| FlooringType | Hardwood, Carpeted, Laminate |
| FoundationType | Poured Concrete |
| HalfBathTotal | 1 |
| HeatingFuel | Natural Gas |
| HeatingType | Forced Air |
| StoriesTotal | 2 |
| SizeInterior | 1500 - 2000 Sqft |
| Type | House |
| UtilityWater | Municipal Water |
Parking
| Garage |
Land
| Acreage | No |
| FenceType | Fully Fenced |
| LandAmenities | Park |
| LandscapeFeatures | Landscaped |
| Sewer | Sanitary Sewer |
| SizeDepth | 172 Ft ,3 In |
| SizeFrontage | 55 Ft ,1 In |
| SizeIrregular | 55.1 X 172.3 Ft ; Back Onto Forest |
| SizeTotalText | 55.1 X 172.3 Ft ; Back Onto Forest |
Rooms
| Level | Type | Length | Width | Dimensions |
|---|---|---|---|---|
| Second Level | Bathroom | Measurements not available | ||
| Second Level | Bathroom | Measurements not available | ||
| Second Level | Primary Bedroom | 4.22 m | 5.19 m | 4.22 m x 5.19 m |
| Second Level | Other | 3.04 m | 2.19 m | 3.04 m x 2.19 m |
| Second Level | Bedroom 2 | 3.63 m | 3.48 m | 3.63 m x 3.48 m |
| Second Level | Bedroom 3 | 3.62 m | 3.48 m | 3.62 m x 3.48 m |
| Lower Level | Bedroom 4 | 7.03 m | 3.59 m | 7.03 m x 3.59 m |
| Lower Level | Bathroom | Measurements not available | ||
| Lower Level | Recreational, Games Room | 5.01 m | 5.71 m | 5.01 m x 5.71 m |
| Main Level | Living Room | 3.61 m | 5.58 m | 3.61 m x 5.58 m |
| Main Level | Dining Room | 3.68 m | 3.41 m | 3.68 m x 3.41 m |
| Main Level | Family Room | 5.12 m | 3.56 m | 5.12 m x 3.56 m |
| Main Level | Kitchen | 4.51 m | 4.56 m | 4.51 m x 4.56 m |
| Main Level | Sunroom | 1.93 m | 5.81 m | 1.93 m x 5.81 m |
https://www.realtor.ca/real-estate/28290449/39-harold-street-halton-hills-georgetown-georgetown
Interested?
Contact us for more information
Maria Cook
Salesperson
14 Wesleyan St, Unit 1a
Georgetown, Ontario L7G 2E1














































