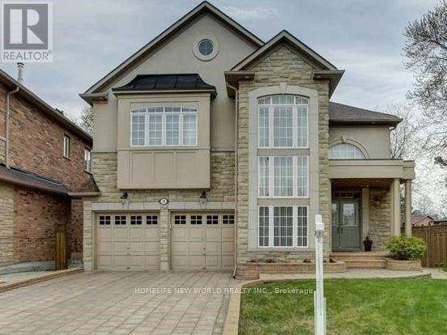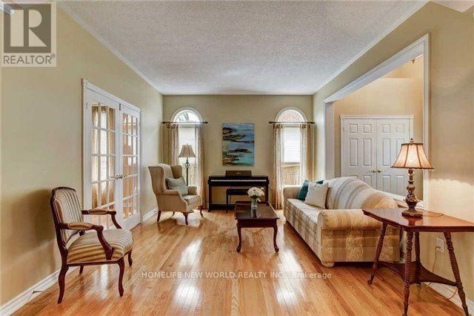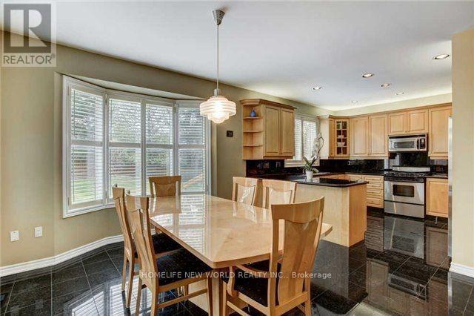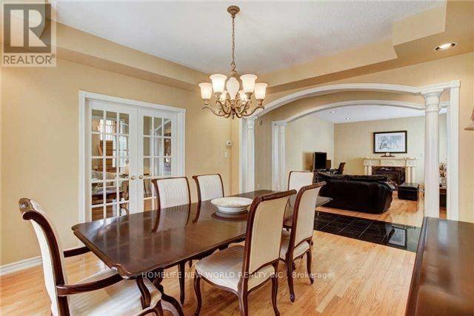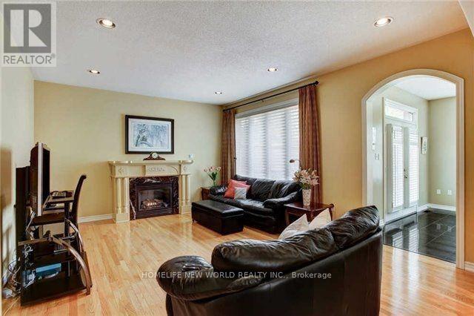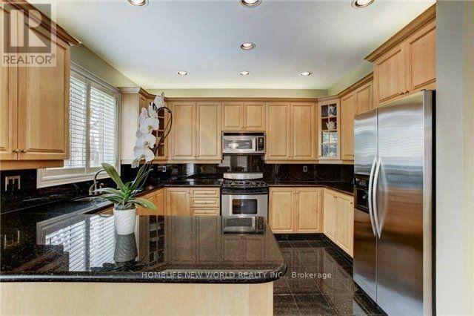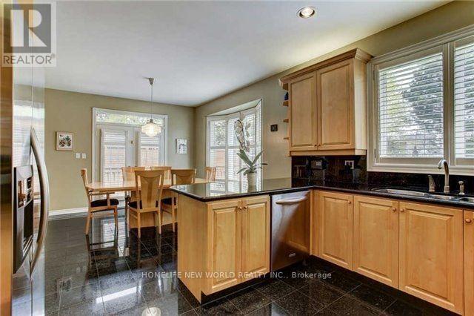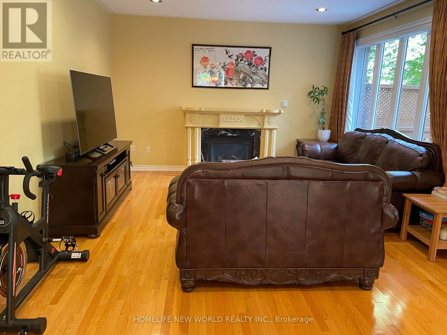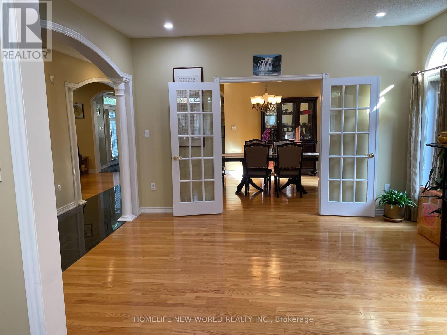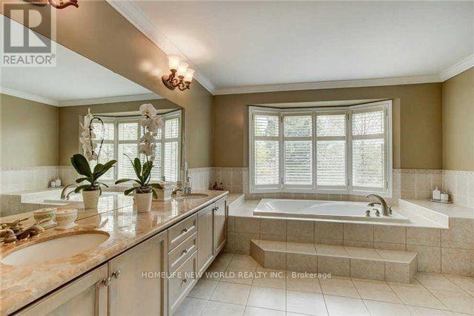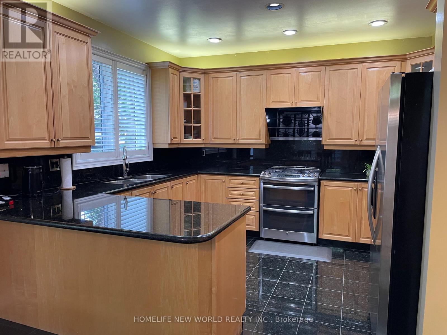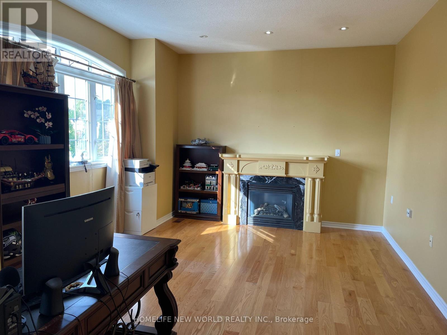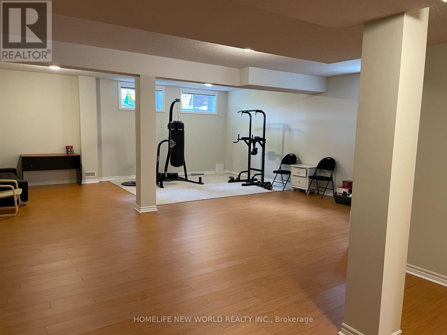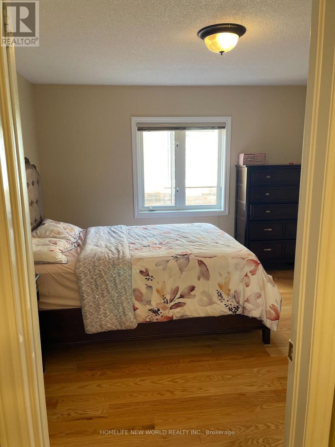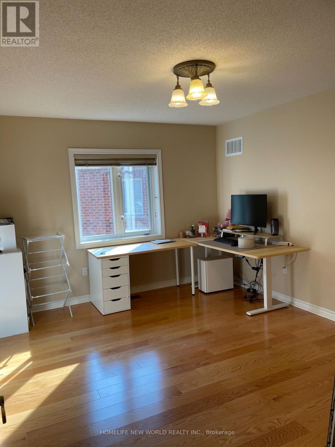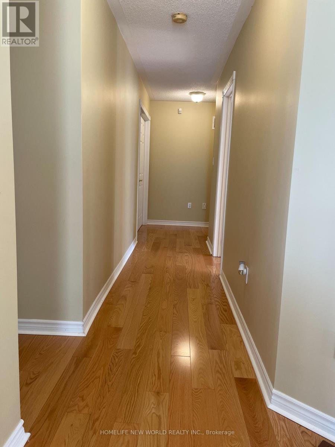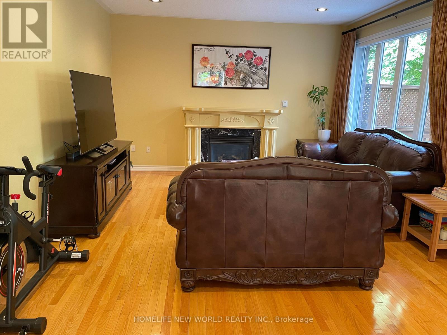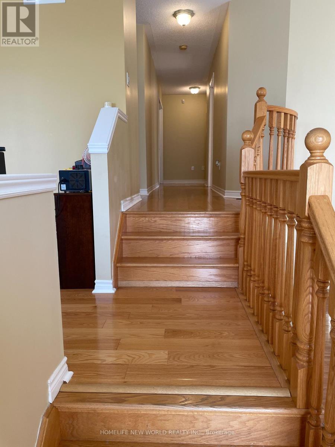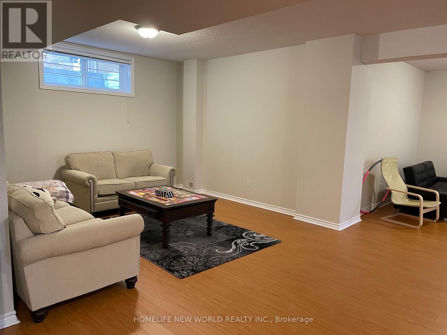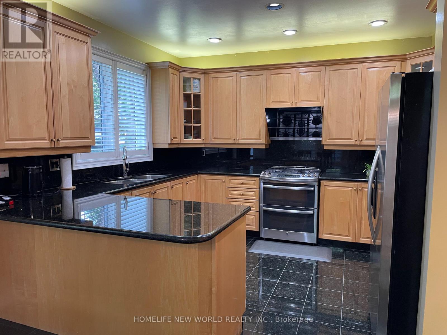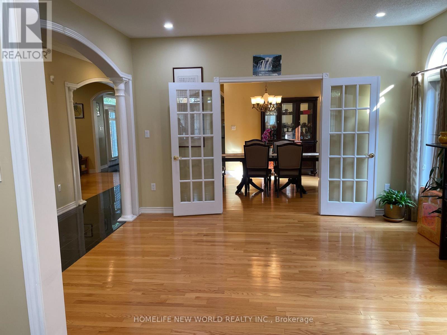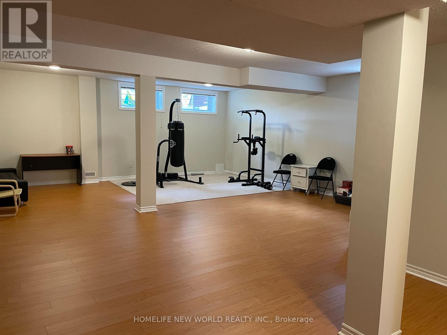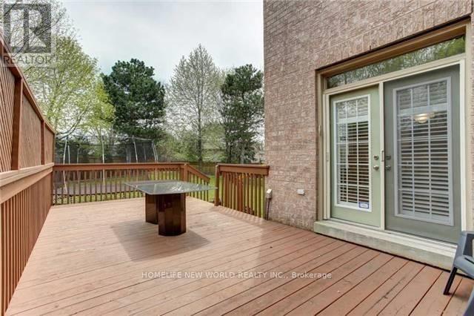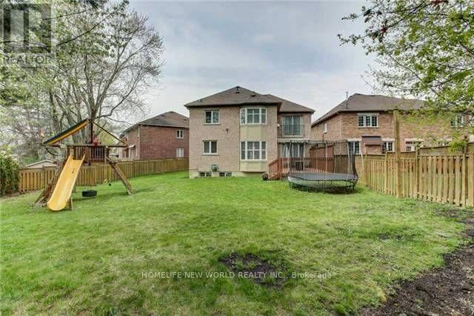39 Green Meadows Circle Toronto, Ontario M2J 5G6
5 Bedroom
5 Bathroom
5000 - 100000 sqft
Fireplace
Central Air Conditioning
Forced Air
$2,599,000
Magnificent Custom Built 4 Brm House In Prestigious Area! Urban Chic Design! Apprx.5300Sqft of Lux Living Space On A Lrg Pie-Shaped Lot Widens To 90', Mid Depth Apprx.243'!Sunlid,Immaculate,Spacious,Open Concept Liv/Din. All Bdrm W/Ensu. Very Large Mstr Brm W Spa Like 5Pc Ensuit & W/I Closet,17'Luxury Foyer!Hi Ceil In den area.Coffered Ceilg, Crown Moldg. Bkyard W Mature Trees & Interlocking Driveway. (id:61852)
Property Details
| MLS® Number | C12416722 |
| Property Type | Single Family |
| Neigbourhood | Don Valley Village |
| Community Name | Don Valley Village |
| EquipmentType | Water Heater |
| ParkingSpaceTotal | 6 |
| RentalEquipmentType | Water Heater |
Building
| BathroomTotal | 5 |
| BedroomsAboveGround | 5 |
| BedroomsTotal | 5 |
| Age | 16 To 30 Years |
| Appliances | Garage Door Opener Remote(s), Central Vacuum, Water Meter |
| BasementDevelopment | Finished |
| BasementType | Full (finished) |
| ConstructionStyleAttachment | Detached |
| CoolingType | Central Air Conditioning |
| ExteriorFinish | Stone, Stucco |
| FireplacePresent | Yes |
| FlooringType | Hardwood, Laminate |
| FoundationType | Concrete |
| HalfBathTotal | 2 |
| HeatingFuel | Natural Gas |
| HeatingType | Forced Air |
| StoriesTotal | 2 |
| SizeInterior | 5000 - 100000 Sqft |
| Type | House |
| UtilityWater | Municipal Water |
Parking
| Garage |
Land
| Acreage | No |
| Sewer | Sanitary Sewer |
| SizeDepth | 156 Ft ,3 In |
| SizeFrontage | 29 Ft ,8 In |
| SizeIrregular | 29.7 X 156.3 Ft ; Huge Lot,pie Shape,widened Apprx 90' |
| SizeTotalText | 29.7 X 156.3 Ft ; Huge Lot,pie Shape,widened Apprx 90' |
Rooms
| Level | Type | Length | Width | Dimensions |
|---|---|---|---|---|
| Second Level | Bedroom 4 | 3.75 m | 3.7 m | 3.75 m x 3.7 m |
| Second Level | Primary Bedroom | 5.34 m | 4.25 m | 5.34 m x 4.25 m |
| Second Level | Bedroom 2 | 4.28 m | 3.69 m | 4.28 m x 3.69 m |
| Second Level | Bedroom 3 | 4.29 m | 3.35 m | 4.29 m x 3.35 m |
| Basement | Recreational, Games Room | 10.6 m | 7.16 m | 10.6 m x 7.16 m |
| Main Level | Living Room | 4.3 m | 3.66 m | 4.3 m x 3.66 m |
| Main Level | Dining Room | 4.3 m | 3.96 m | 4.3 m x 3.96 m |
| Main Level | Family Room | 5.26 m | 4.25 m | 5.26 m x 4.25 m |
| Main Level | Kitchen | 3.68 m | 3.35 m | 3.68 m x 3.35 m |
| Main Level | Eating Area | 3.96 m | 3.81 m | 3.96 m x 3.81 m |
| Upper Level | Bedroom 5 | 5.34 m | 4.07 m | 5.34 m x 4.07 m |
Utilities
| Cable | Available |
| Electricity | Available |
| Sewer | Available |
Interested?
Contact us for more information
Susanna Zhang
Salesperson
Homelife New World Realty Inc.
201 Consumers Rd., Ste. 205
Toronto, Ontario M2J 4G8
201 Consumers Rd., Ste. 205
Toronto, Ontario M2J 4G8
