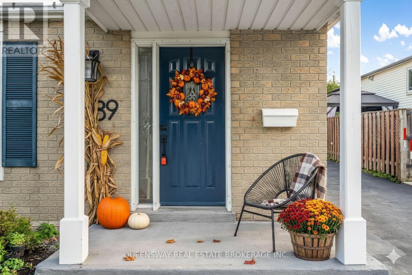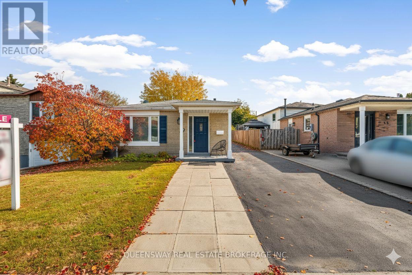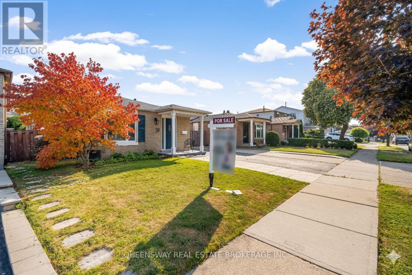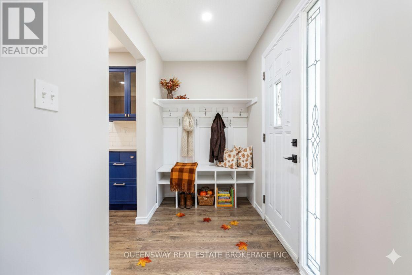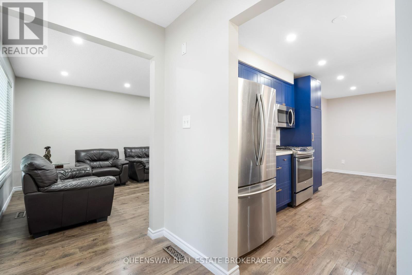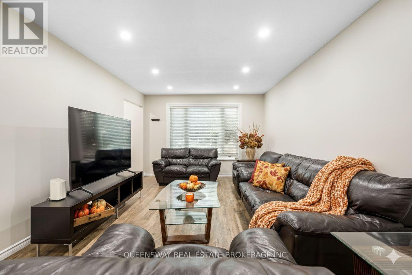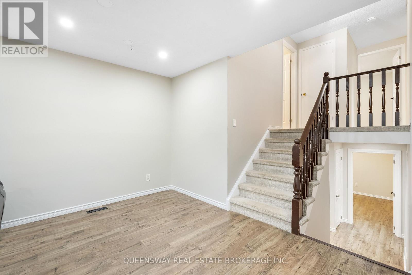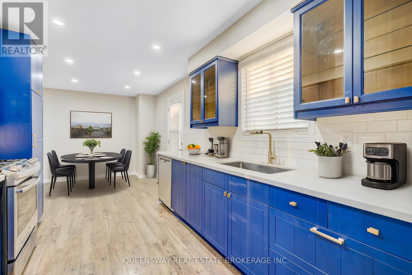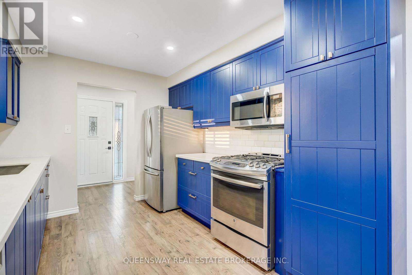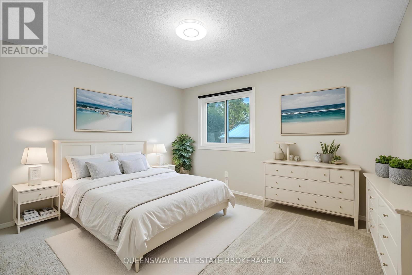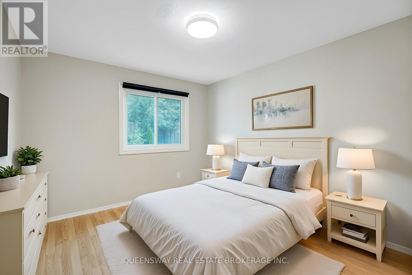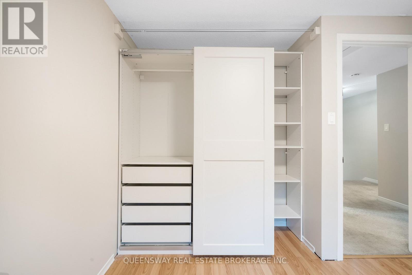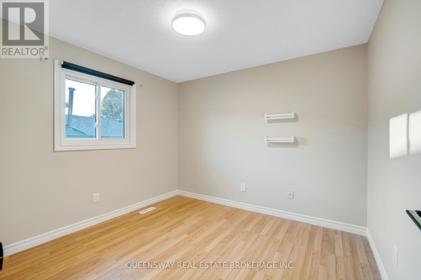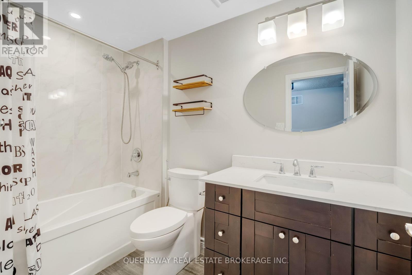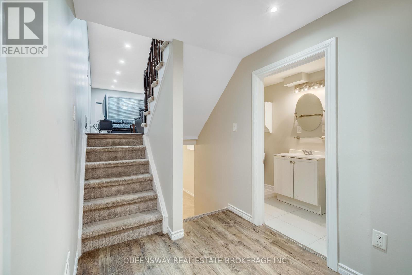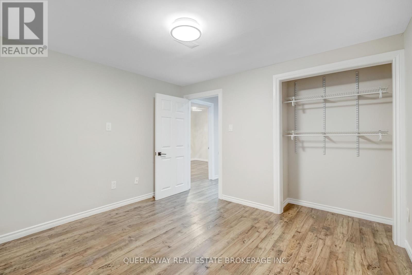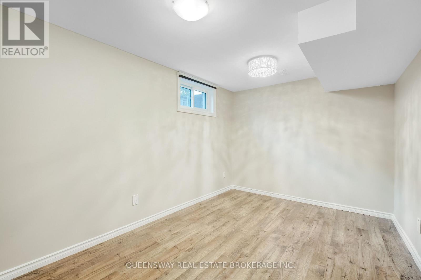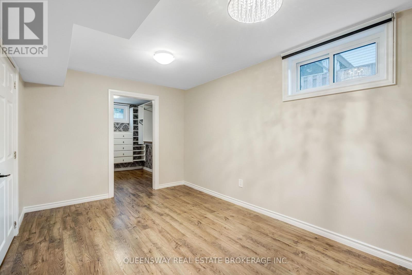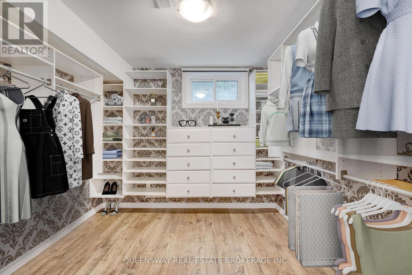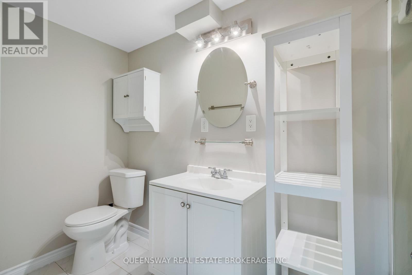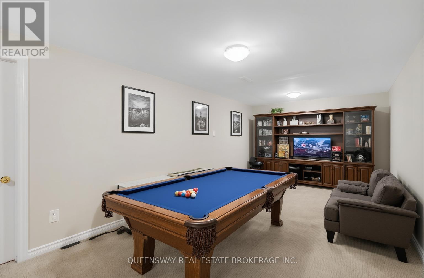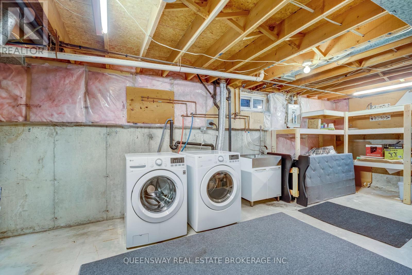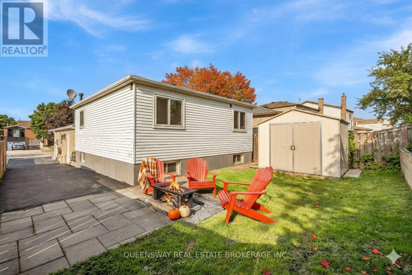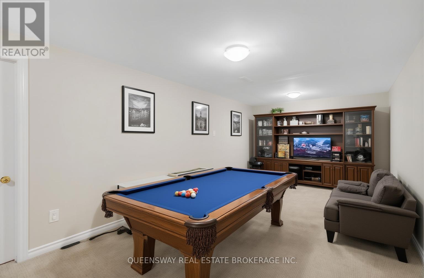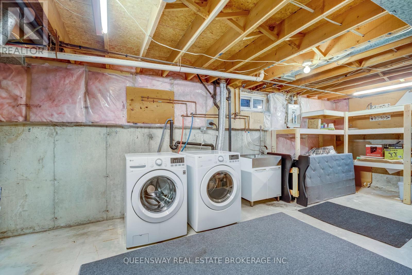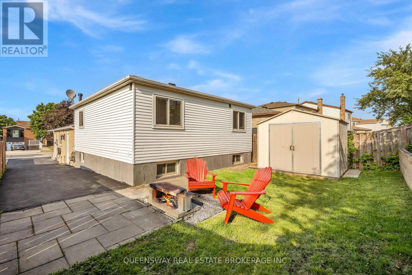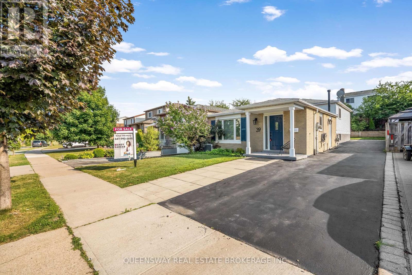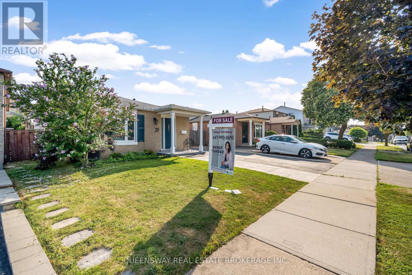39 Garden Crescent Hamilton, Ontario L8V 4T3
$699,990
Welcome to this spacious 3+2 bedroom detached backsplit in a quiet, family-friendly Hamilton neighborhood! Vacant and move-in ready, this home features a flexible multi-level layout ideal for larger families, in-law living, or rental potential. The bright main floor offers an open-concept living/dining area and a functional kitchen. Three bedrooms are located on the upper level with a full bath, while the lower levels include two additional bedrooms, a second bathroom, and a separate living/rec space. The kitchen is a standout, featuring quartz countertops, an oversized undermount sink, tile backsplash, stainless appliances and an eat-in area with direct walkout access to the backyard. The property provides ample driveway parking, outdoor storage, and a backyard shed. Great lot with space to add a carport or future value upgrades. Convenient location close to parks, schools, transit, and shopping. Easy access to highways. Quick closing available! Ideal for first-time buyers, investors, or multi-generational families - rare detached value under $700K! (id:61852)
Property Details
| MLS® Number | X12354655 |
| Property Type | Single Family |
| Neigbourhood | Burkholme |
| Community Name | Burkholme |
| AmenitiesNearBy | Public Transit, Schools, Place Of Worship, Park, Hospital |
| ParkingSpaceTotal | 4 |
Building
| BathroomTotal | 2 |
| BedroomsAboveGround | 3 |
| BedroomsBelowGround | 2 |
| BedroomsTotal | 5 |
| Appliances | Water Heater, Dishwasher, Microwave, Stove, Window Coverings, Refrigerator |
| BasementDevelopment | Finished |
| BasementType | N/a (finished) |
| ConstructionStyleAttachment | Detached |
| ConstructionStyleSplitLevel | Backsplit |
| CoolingType | Central Air Conditioning |
| ExteriorFinish | Aluminum Siding, Brick |
| FireProtection | Smoke Detectors |
| FireplacePresent | Yes |
| HeatingFuel | Natural Gas |
| HeatingType | Forced Air |
| SizeInterior | 1100 - 1500 Sqft |
| Type | House |
| UtilityWater | Municipal Water |
Parking
| No Garage |
Land
| Acreage | No |
| LandAmenities | Public Transit, Schools, Place Of Worship, Park, Hospital |
| LandscapeFeatures | Landscaped |
| Sewer | Sanitary Sewer |
| SizeDepth | 99 Ft ,9 In |
| SizeFrontage | 34 Ft ,9 In |
| SizeIrregular | 34.8 X 99.8 Ft |
| SizeTotalText | 34.8 X 99.8 Ft |
Rooms
| Level | Type | Length | Width | Dimensions |
|---|---|---|---|---|
| Second Level | Bedroom | 4.09 m | 3.68 m | 4.09 m x 3.68 m |
| Second Level | Bedroom 2 | 3.05 m | 3.23 m | 3.05 m x 3.23 m |
| Second Level | Bedroom 3 | 3.53 m | 2.97 m | 3.53 m x 2.97 m |
| Basement | Bedroom 4 | 3.28 m | 3.45 m | 3.28 m x 3.45 m |
| Basement | Bedroom 5 | 4.37 m | 2.79 m | 4.37 m x 2.79 m |
| Basement | Laundry Room | 3.05 m | 2.41 m | 3.05 m x 2.41 m |
| Basement | Recreational, Games Room | 5.31 m | 3.05 m | 5.31 m x 3.05 m |
| Main Level | Kitchen | 6.02 m | 2.9 m | 6.02 m x 2.9 m |
| Main Level | Living Room | 7.42 m | 3.56 m | 7.42 m x 3.56 m |
https://www.realtor.ca/real-estate/28755695/39-garden-crescent-hamilton-burkholme-burkholme
Interested?
Contact us for more information
Mandy Sardar
Salesperson
8 Hornell Street
Toronto, Ontario M8Z 1X2
