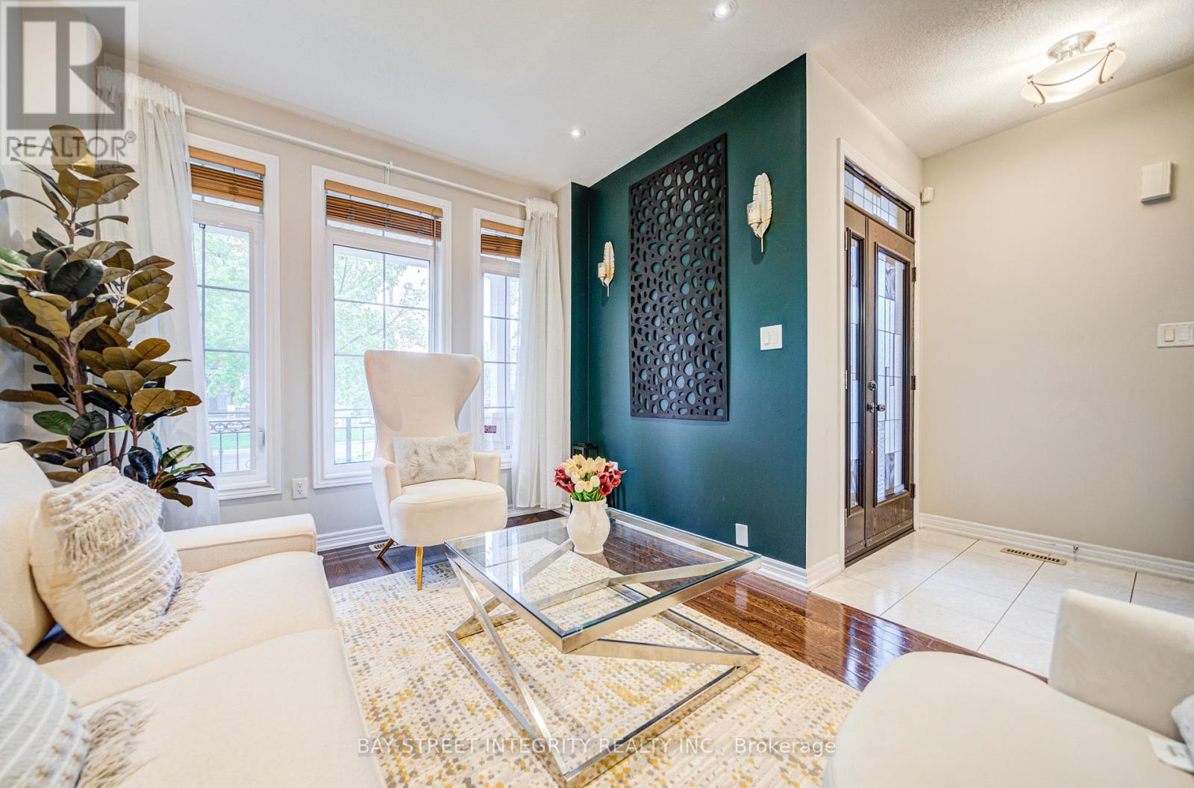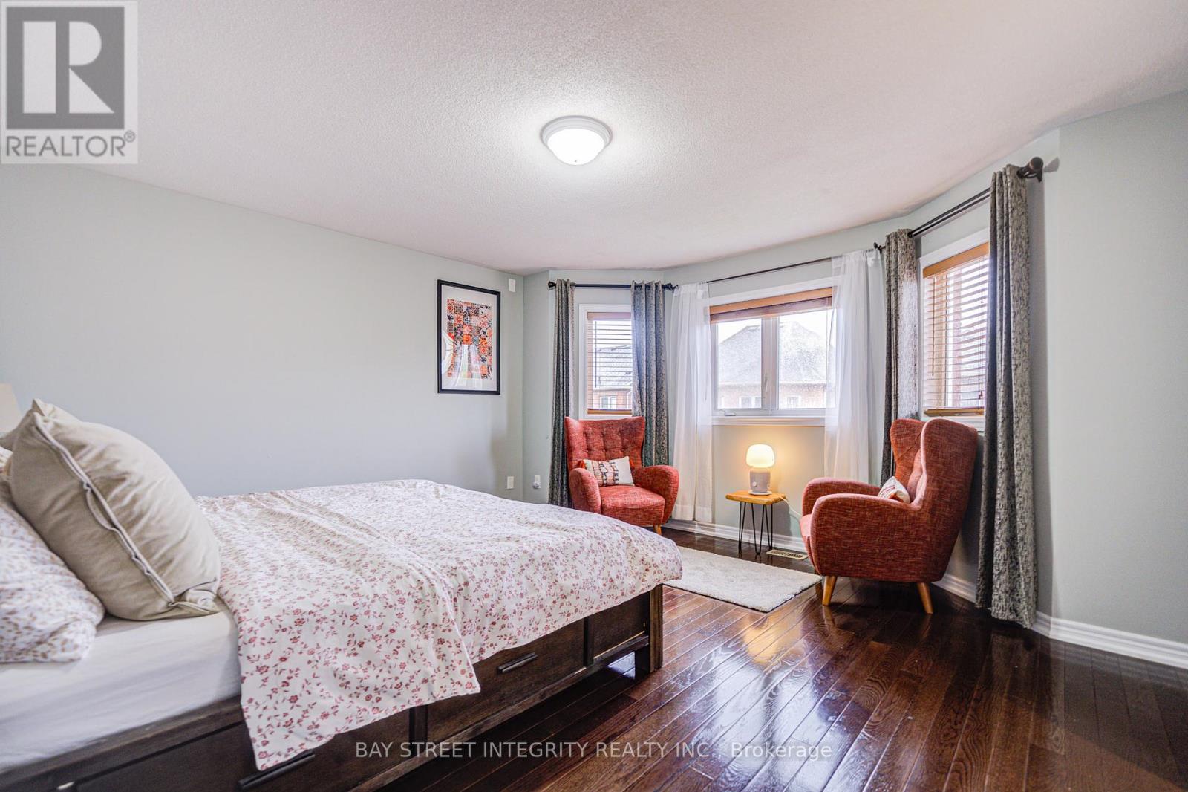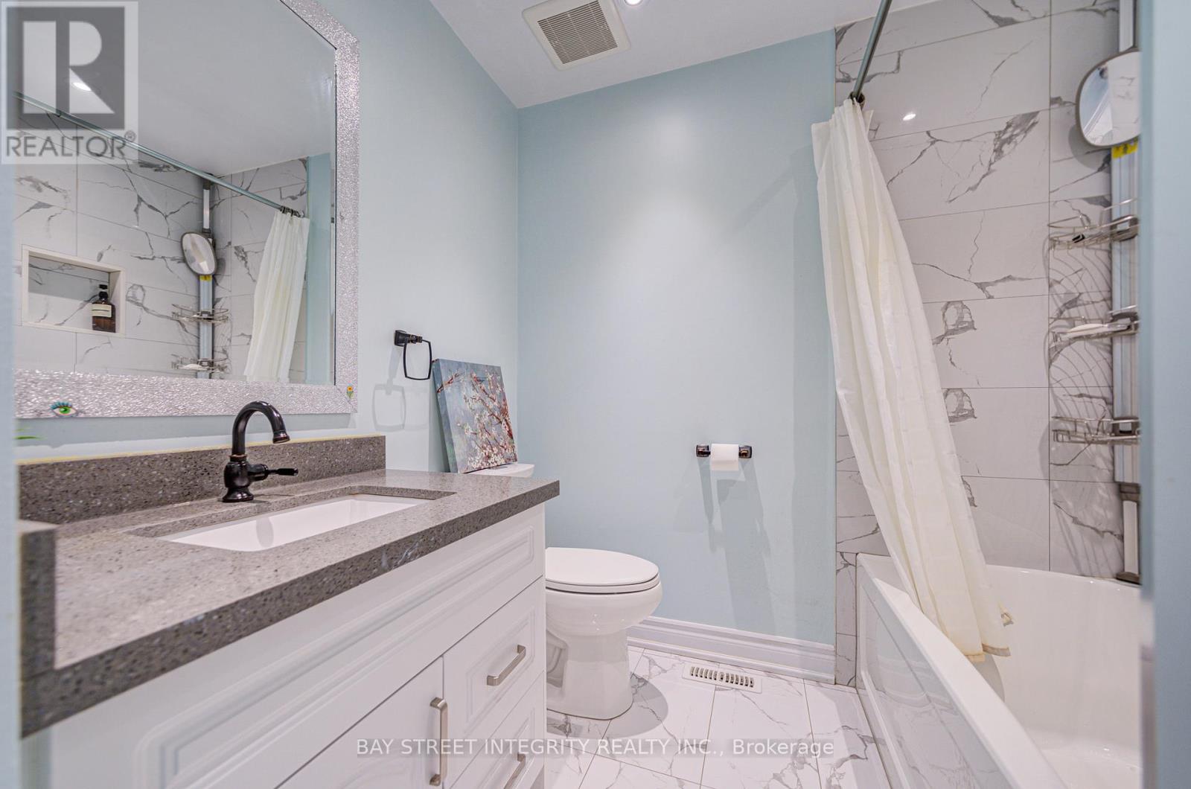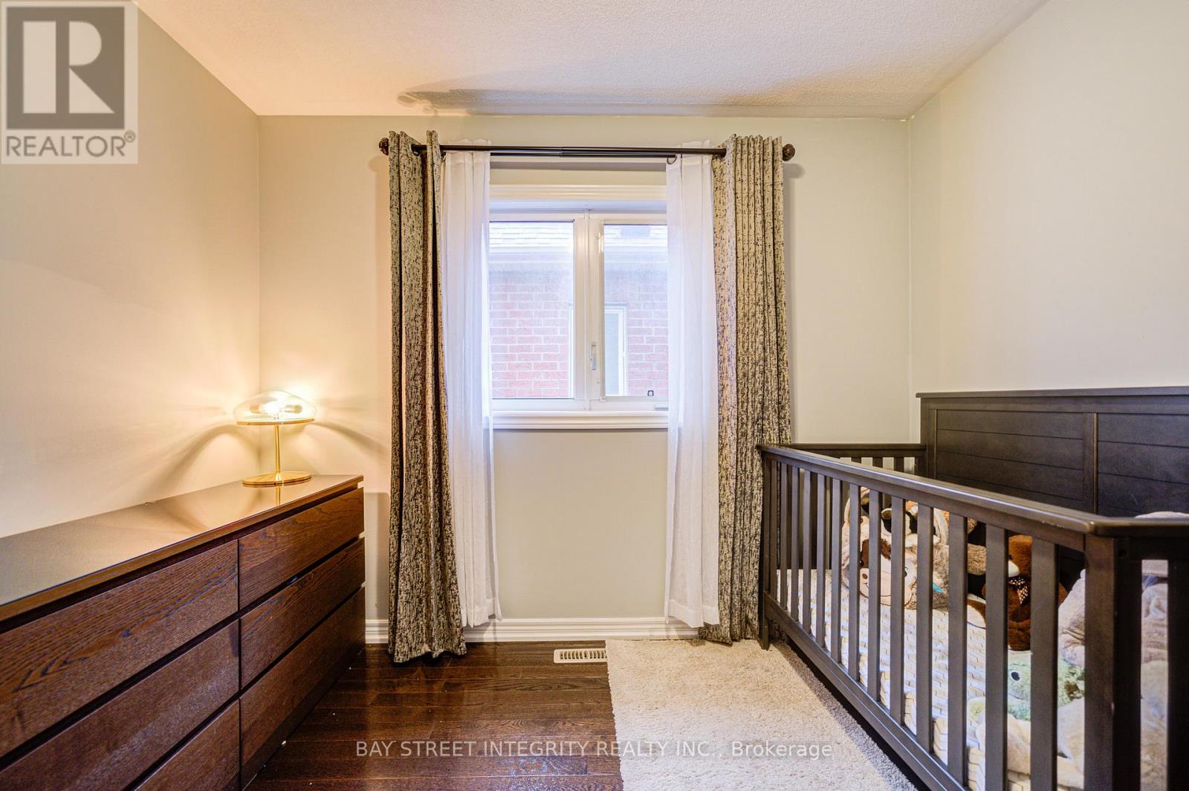39 Forestbrook Drive Markham, Ontario L6B 0E4
$1,355,000
Welcome to 39 Forestbrook Drive, a beautifully renovated 4+1 bedroom detached home nestled in the heart of the highly sought-after Box Grove community. Tastefully upgraded and meticulously maintained, this home offers over 2,700 sqft of living space (2,117 sqft above grade + 600 sqft finished basement), providing the perfect blend of luxury, comfort, and convenience for everyday living. Step inside to an open-concept layout filled with natural light, featuring 9' smooth ceilings, gleaming hardwood floors, and an inviting ambiance throughout. The gourmet kitchen is every chefs dream, complete with custom extended cabinetry, quartz countertops, a central island, and a gas stove. It also includes an upgraded water softener, water purifier, and tankless water heater system (installed in 2021), offering clean, efficient, and eco-friendly living year-round. The adjacent family room offers a cozy gas fireplace, perfect for relaxing or entertaining. Upstairs, you will find 4 spacious bedrooms plus a functional office, ideal for working from home. The professionally finished basement includes a modern kitchen, pot lights, and a potential nanny/in-law suite, complete with quality subflooring under laminate. Located in a family-oriented neighborhood, just minutes from top-ranked schools, parks, shopping, and transit. A rare opportunity to own a home that truly has it all luxury, function, and peace of mind. A must-see! (id:61852)
Open House
This property has open houses!
2:00 pm
Ends at:4:30 pm
Property Details
| MLS® Number | N12170074 |
| Property Type | Single Family |
| Community Name | Box Grove |
| Features | Carpet Free, Guest Suite |
| ParkingSpaceTotal | 3 |
Building
| BathroomTotal | 4 |
| BedroomsAboveGround | 4 |
| BedroomsBelowGround | 1 |
| BedroomsTotal | 5 |
| Appliances | Garage Door Opener Remote(s), Water Heater, Water Purifier, Water Softener, Cooktop, Dishwasher, Dryer, Hood Fan, Stove, Water Heater - Tankless, Washer, Window Coverings, Refrigerator |
| BasementDevelopment | Finished |
| BasementType | N/a (finished) |
| ConstructionStyleAttachment | Detached |
| CoolingType | Central Air Conditioning |
| ExteriorFinish | Brick |
| FireplacePresent | Yes |
| FlooringType | Hardwood, Laminate |
| FoundationType | Unknown |
| HalfBathTotal | 1 |
| HeatingFuel | Natural Gas |
| HeatingType | Forced Air |
| StoriesTotal | 2 |
| SizeInterior | 2000 - 2500 Sqft |
| Type | House |
| UtilityWater | Municipal Water |
Parking
| Attached Garage | |
| Garage |
Land
| Acreage | No |
| Sewer | Sanitary Sewer |
| SizeDepth | 88 Ft ,7 In |
| SizeFrontage | 34 Ft ,1 In |
| SizeIrregular | 34.1 X 88.6 Ft |
| SizeTotalText | 34.1 X 88.6 Ft |
Rooms
| Level | Type | Length | Width | Dimensions |
|---|---|---|---|---|
| Second Level | Bedroom | 5.59 m | 4.59 m | 5.59 m x 4.59 m |
| Second Level | Bedroom 2 | 4.05 m | 3.07 m | 4.05 m x 3.07 m |
| Second Level | Bedroom 3 | 3.6 m | 2.26 m | 3.6 m x 2.26 m |
| Second Level | Bedroom 4 | 3.01 m | 2.74 m | 3.01 m x 2.74 m |
| Second Level | Office | 4.02 m | 1.46 m | 4.02 m x 1.46 m |
| Basement | Kitchen | 3.1 m | 2.59 m | 3.1 m x 2.59 m |
| Basement | Bedroom | 3.6 m | 3.05 m | 3.6 m x 3.05 m |
| Basement | Living Room | 4.33 m | 3.55 m | 4.33 m x 3.55 m |
| Main Level | Living Room | 3.83 m | 3.06 m | 3.83 m x 3.06 m |
| Main Level | Dining Room | 4.11 m | 3.77 m | 4.11 m x 3.77 m |
| Main Level | Family Room | 3.98 m | 3.96 m | 3.98 m x 3.96 m |
| Main Level | Kitchen | 4 m | 3.98 m | 4 m x 3.98 m |
https://www.realtor.ca/real-estate/28359842/39-forestbrook-drive-markham-box-grove-box-grove
Interested?
Contact us for more information
Joey Qi
Salesperson
8300 Woodbine Ave #519
Markham, Ontario L3R 9Y7



















































