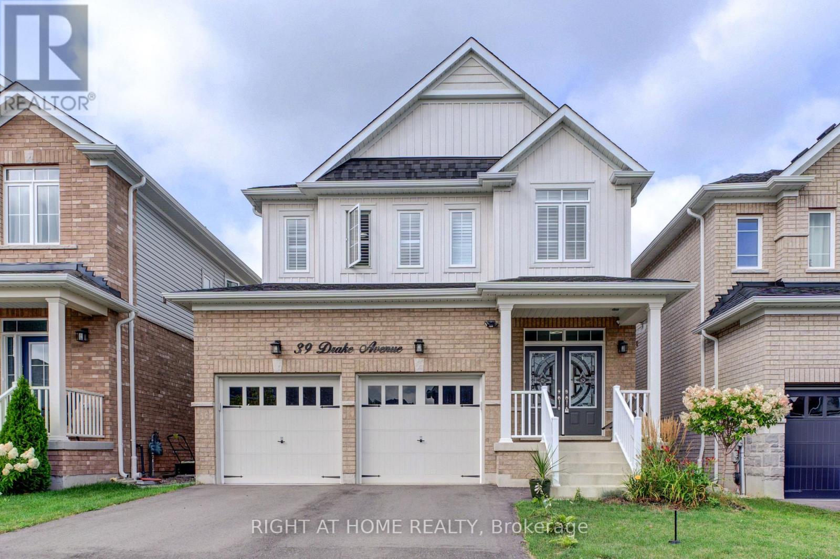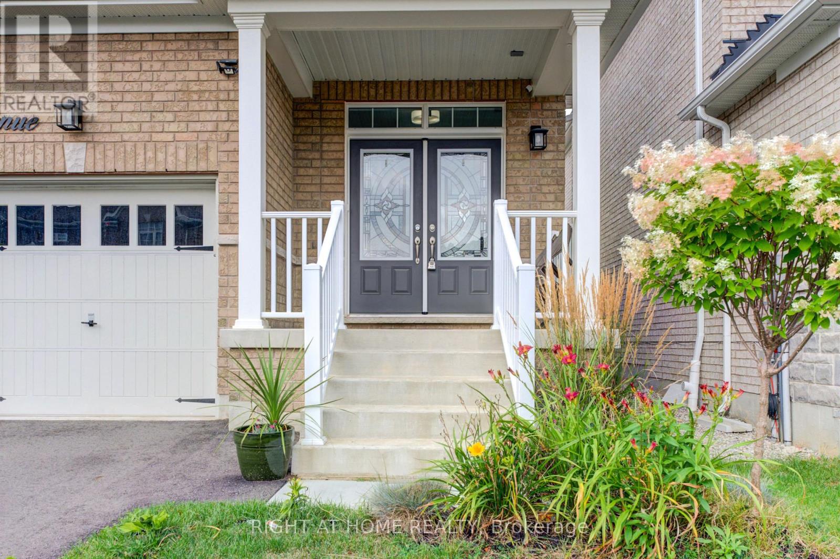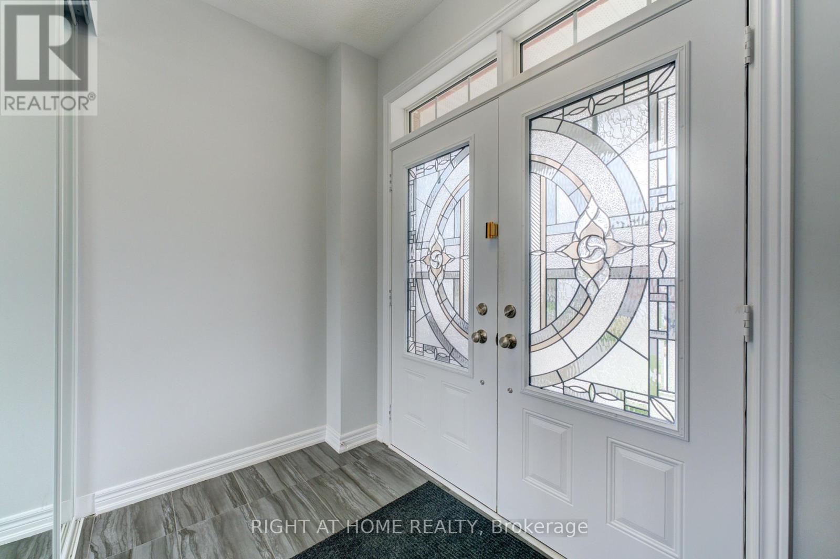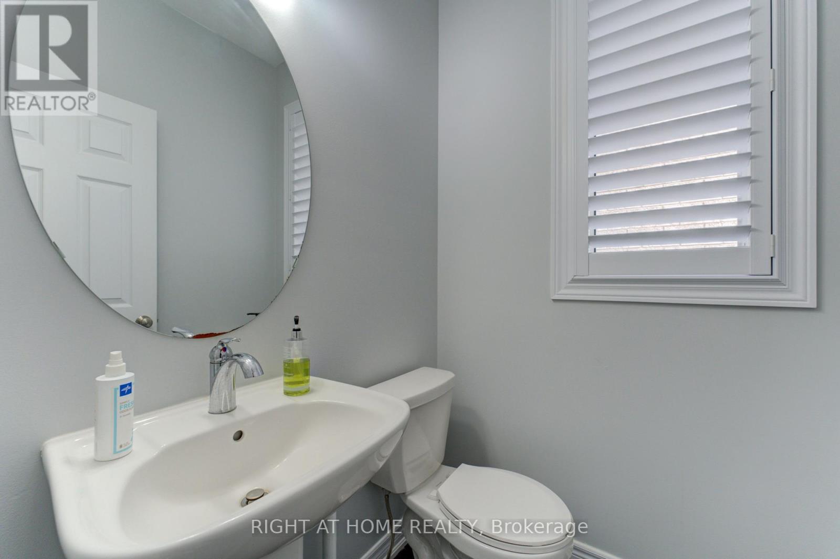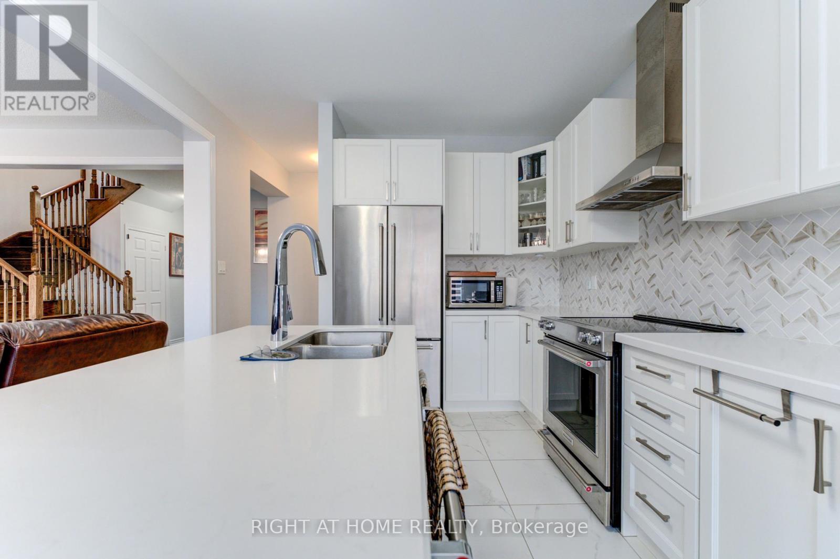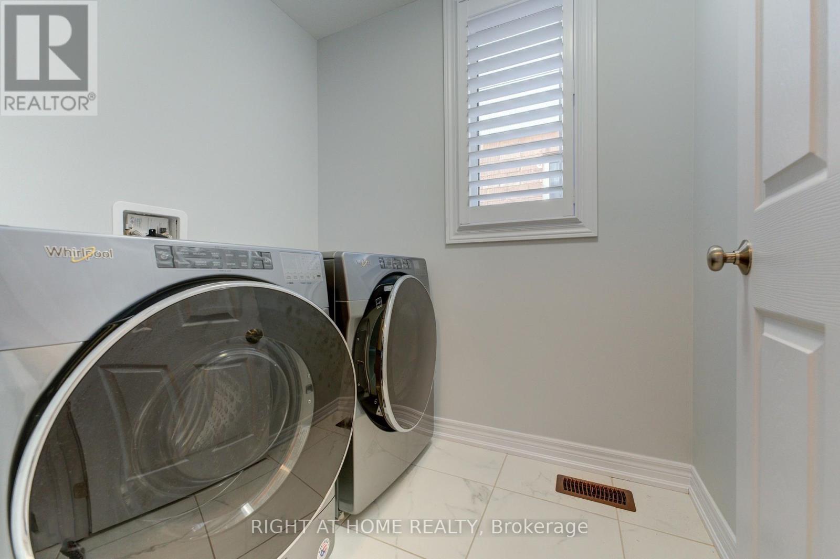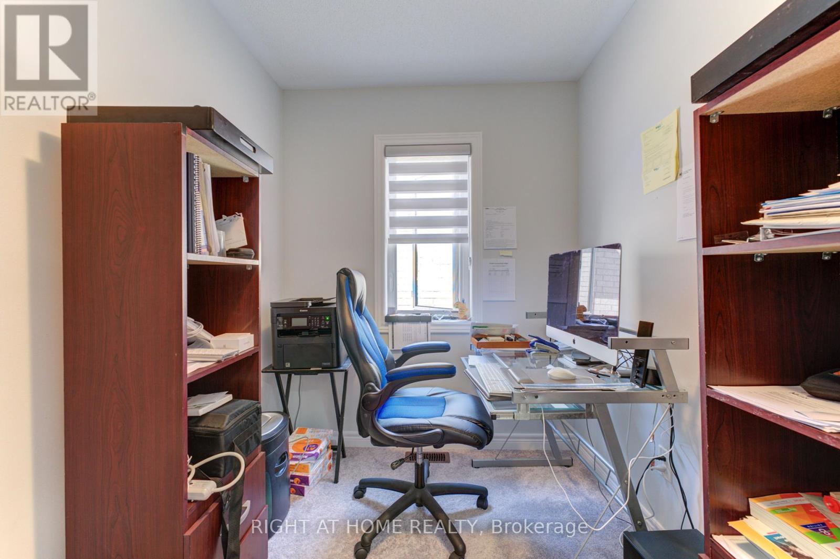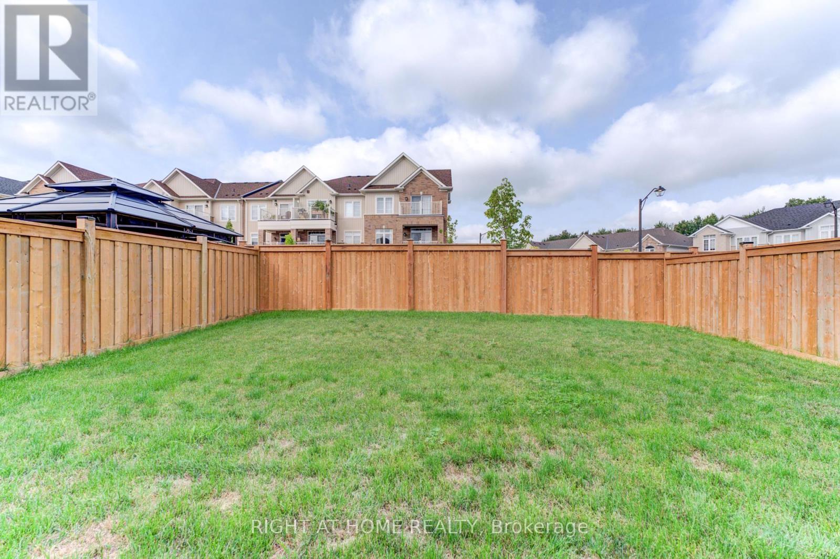39 Drake Avenue Brant, Ontario N3L 0H9
$849,000
Welcome To This Beautifully Maintained, Move-in Ready Detached Home, Perfectly Nestled in a Highly Sought-After Neighborhood. Spacious 3Bed +Den/Office & 2.5 Baths With Many Upgrades. Primary Bedroom With 5-Piece En-Suite and Walk in Closet. Open Concept Layout With Fully Upgraded Kitchen With Modern Backsplash, Quartz Countertops and Stainless Steel Appliances. Separate Entrance To The Basement, Which Can Be Easily Converted Into An In Law Suite or a Basement Apartment To Generate Rental Income. (id:61852)
Property Details
| MLS® Number | X12138717 |
| Property Type | Single Family |
| Community Name | Paris |
| ParkingSpaceTotal | 4 |
Building
| BathroomTotal | 3 |
| BedroomsAboveGround | 3 |
| BedroomsBelowGround | 1 |
| BedroomsTotal | 4 |
| Age | 0 To 5 Years |
| Appliances | Dishwasher, Dryer, Stove, Washer, Window Coverings, Refrigerator |
| BasementFeatures | Separate Entrance |
| BasementType | Full |
| ConstructionStyleAttachment | Detached |
| CoolingType | Central Air Conditioning |
| ExteriorFinish | Brick |
| FoundationType | Poured Concrete |
| HalfBathTotal | 1 |
| HeatingFuel | Natural Gas |
| HeatingType | Forced Air |
| StoriesTotal | 2 |
| SizeInterior | 2000 - 2500 Sqft |
| Type | House |
| UtilityWater | Municipal Water |
Parking
| Garage |
Land
| Acreage | No |
| Sewer | Sanitary Sewer |
| SizeDepth | 105 Ft |
| SizeFrontage | 36 Ft |
| SizeIrregular | 36 X 105 Ft |
| SizeTotalText | 36 X 105 Ft |
Rooms
| Level | Type | Length | Width | Dimensions |
|---|---|---|---|---|
| Second Level | Primary Bedroom | 4.8 m | 4.78 m | 4.8 m x 4.78 m |
| Second Level | Bedroom 2 | 4.11 m | 2.97 m | 4.11 m x 2.97 m |
| Second Level | Bedroom 3 | 3.58 m | 3.89 m | 3.58 m x 3.89 m |
| Second Level | Den | 2.87 m | 1.98 m | 2.87 m x 1.98 m |
| Main Level | Kitchen | 3.28 m | 2.57 m | 3.28 m x 2.57 m |
| Main Level | Family Room | 4.19 m | 4.8 m | 4.19 m x 4.8 m |
https://www.realtor.ca/real-estate/28291719/39-drake-avenue-brant-paris-paris
Interested?
Contact us for more information
Viraj Kapahi
Broker
480 Eglinton Ave West
Mississauga, Ontario L5R 0G2
