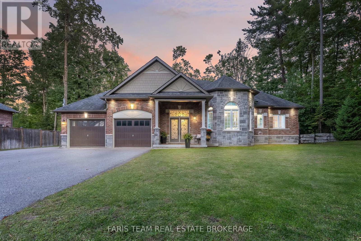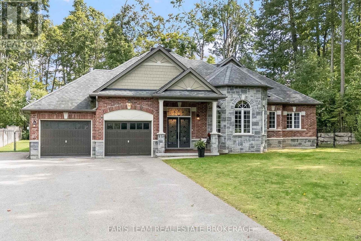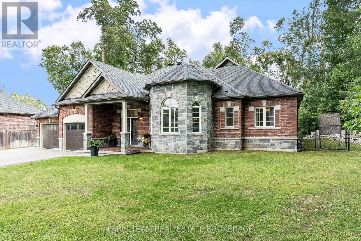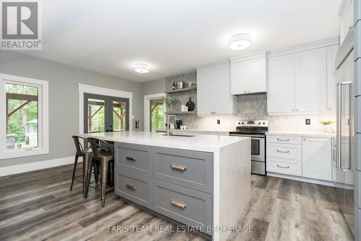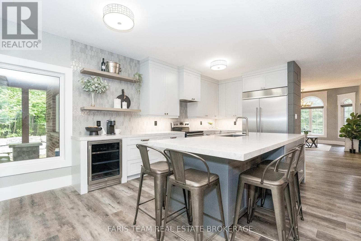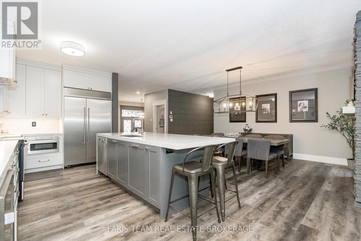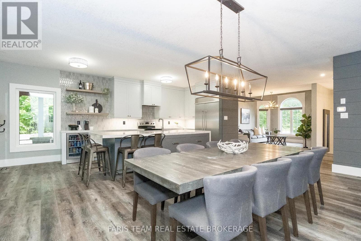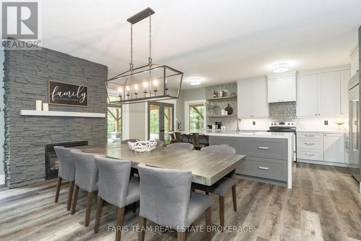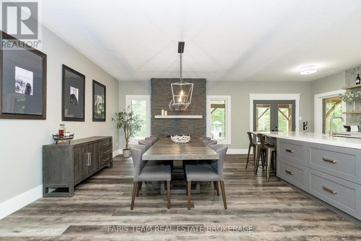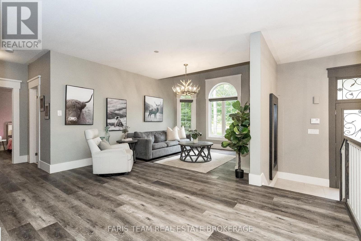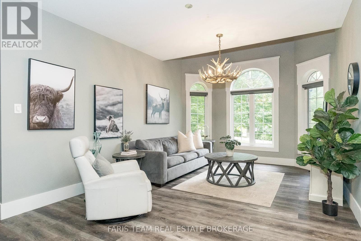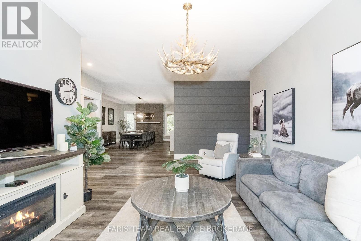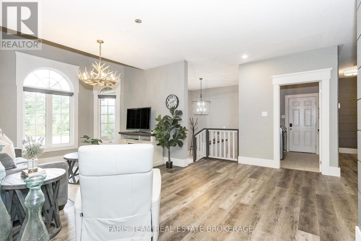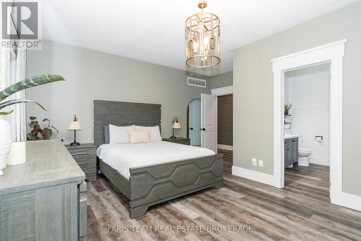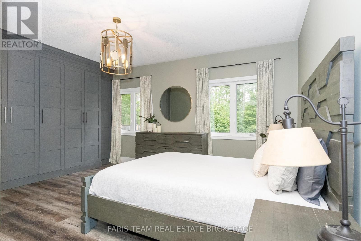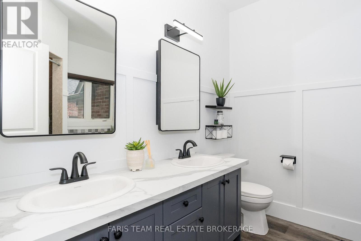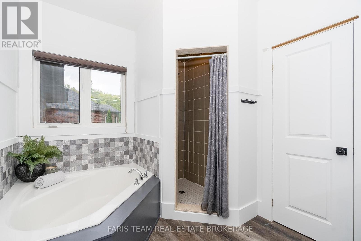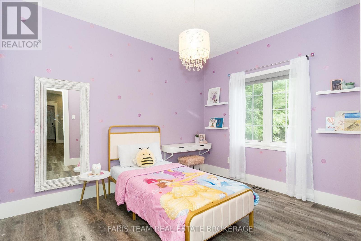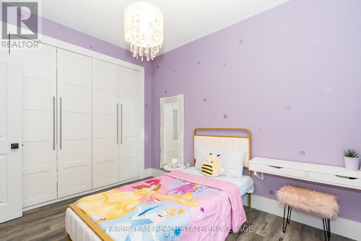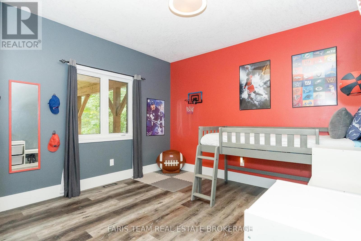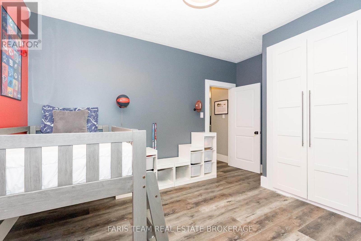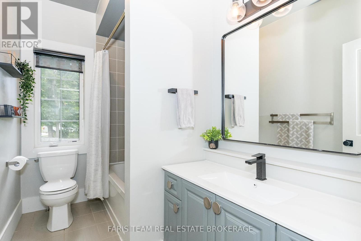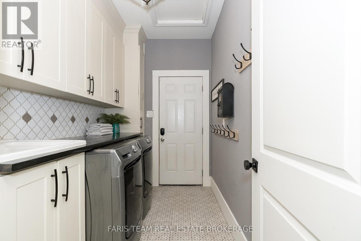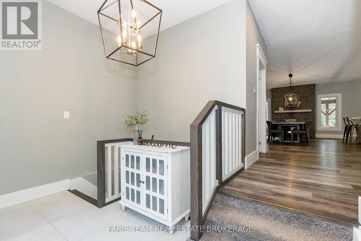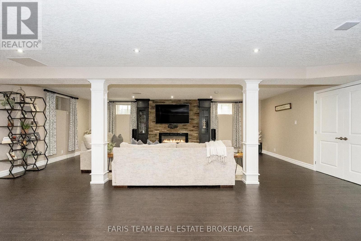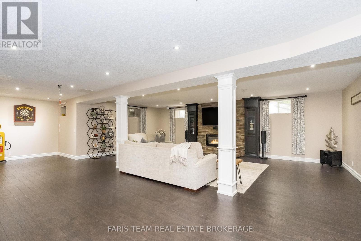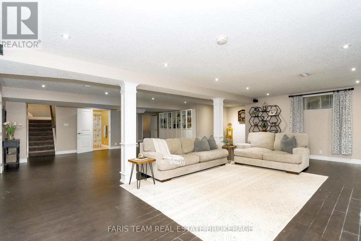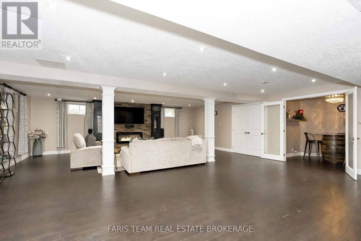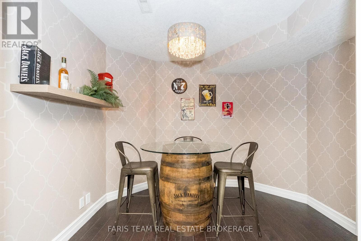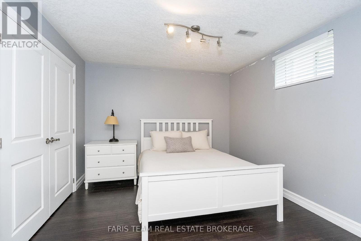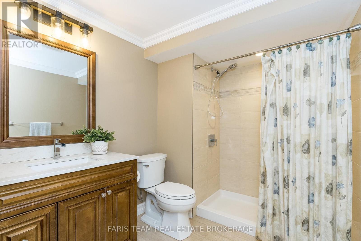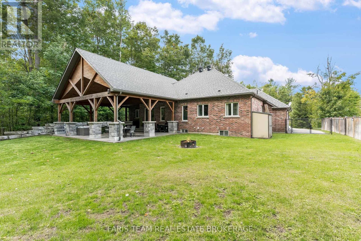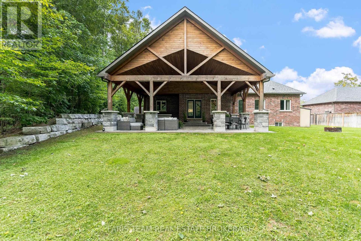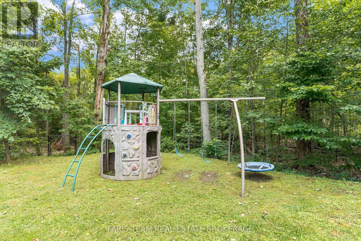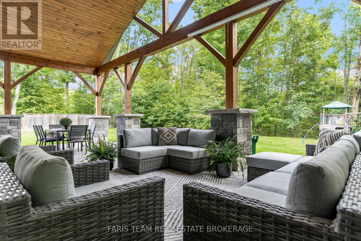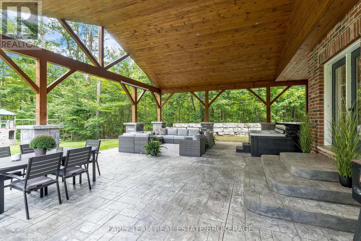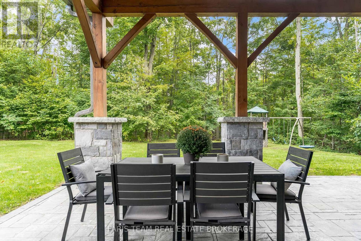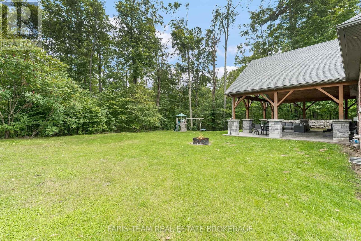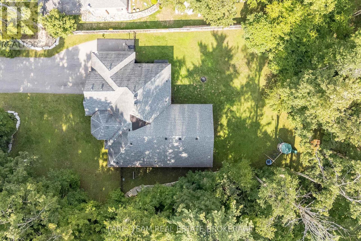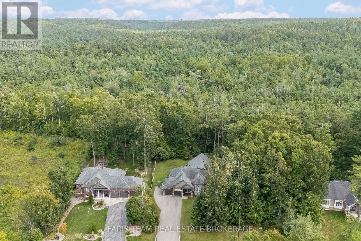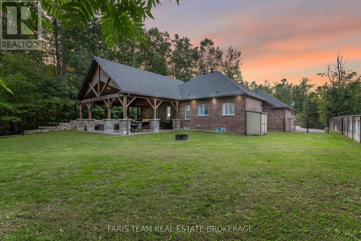39 Diamond Valley Drive Oro-Medonte, Ontario L0L 2E0
$1,385,000
Top 5 Reasons You Will Love This Home: 1) Step into an entertainer's dream backyard, featuring a sprawling interlock patio and a post-and-beam outdoor living space, all set on a half-acre lot backing onto serene greenspace 2) The heart of the home is the upgraded chef's kitchen, boasting a massive quartz island, abundant prep and cupboard space, and an open-concept flow into the main living area 3) The fully finished basement offers incredible versatility with two additional bedroom, a flexible den with the potential to use as an extra bedroom, a full bathroom, and a cozy fireplace for movie nights or gatherings 4) Retreat to the owner's suite, complete with custom built-in closets, a spa-inspired 5-piece ensuite, and tranquil forest views to wake up to each morning 5) Ideally located in Sugarbush near ski hills, trails, and the renowned Vetta Spa, this move-in ready home also features a brand-new furnace, central air, and a carpet-free design. 1,872 above grade sq.ft. plus a finished basement. (id:61852)
Property Details
| MLS® Number | S12390563 |
| Property Type | Single Family |
| Community Name | Sugarbush |
| EquipmentType | Water Heater |
| Features | Wooded Area, Ravine, Carpet Free |
| ParkingSpaceTotal | 8 |
| RentalEquipmentType | Water Heater |
Building
| BathroomTotal | 3 |
| BedroomsAboveGround | 3 |
| BedroomsBelowGround | 2 |
| BedroomsTotal | 5 |
| Age | 6 To 15 Years |
| Amenities | Fireplace(s) |
| Appliances | Dishwasher, Dryer, Microwave, Stove, Washer, Refrigerator |
| ArchitecturalStyle | Bungalow |
| BasementDevelopment | Finished |
| BasementType | Full (finished) |
| ConstructionStyleAttachment | Detached |
| CoolingType | Central Air Conditioning |
| ExteriorFinish | Brick, Stone |
| FireplacePresent | Yes |
| FireplaceTotal | 2 |
| FlooringType | Vinyl, Laminate, Ceramic |
| FoundationType | Concrete |
| HeatingFuel | Natural Gas |
| HeatingType | Forced Air |
| StoriesTotal | 1 |
| SizeInterior | 1500 - 2000 Sqft |
| Type | House |
| UtilityWater | Community Water System |
Parking
| Attached Garage | |
| Garage |
Land
| Acreage | No |
| FenceType | Fully Fenced |
| Sewer | Septic System |
| SizeDepth | 205 Ft ,7 In |
| SizeFrontage | 94 Ft ,3 In |
| SizeIrregular | 94.3 X 205.6 Ft |
| SizeTotalText | 94.3 X 205.6 Ft|1/2 - 1.99 Acres |
| ZoningDescription | R1 |
Rooms
| Level | Type | Length | Width | Dimensions |
|---|---|---|---|---|
| Basement | Bedroom | 4.05 m | 3.2 m | 4.05 m x 3.2 m |
| Basement | Family Room | 9.72 m | 9.56 m | 9.72 m x 9.56 m |
| Basement | Den | 2.99 m | 2.38 m | 2.99 m x 2.38 m |
| Basement | Bedroom | 6.02 m | 2.67 m | 6.02 m x 2.67 m |
| Main Level | Kitchen | 6.26 m | 2.8 m | 6.26 m x 2.8 m |
| Main Level | Dining Room | 6.41 m | 4.47 m | 6.41 m x 4.47 m |
| Main Level | Living Room | 6.15 m | 4.93 m | 6.15 m x 4.93 m |
| Main Level | Primary Bedroom | 4.98 m | 4.73 m | 4.98 m x 4.73 m |
| Main Level | Bedroom | 4.22 m | 3.64 m | 4.22 m x 3.64 m |
| Main Level | Bedroom | 3.58 m | 2.99 m | 3.58 m x 2.99 m |
| Main Level | Laundry Room | 2.86 m | 1.81 m | 2.86 m x 1.81 m |
https://www.realtor.ca/real-estate/28834551/39-diamond-valley-drive-oro-medonte-sugarbush-sugarbush
Interested?
Contact us for more information
Mark Faris
Broker
443 Bayview Drive
Barrie, Ontario L4N 8Y2
Christy Mcgee
Salesperson
443 Bayview Drive
Barrie, Ontario L4N 8Y2
