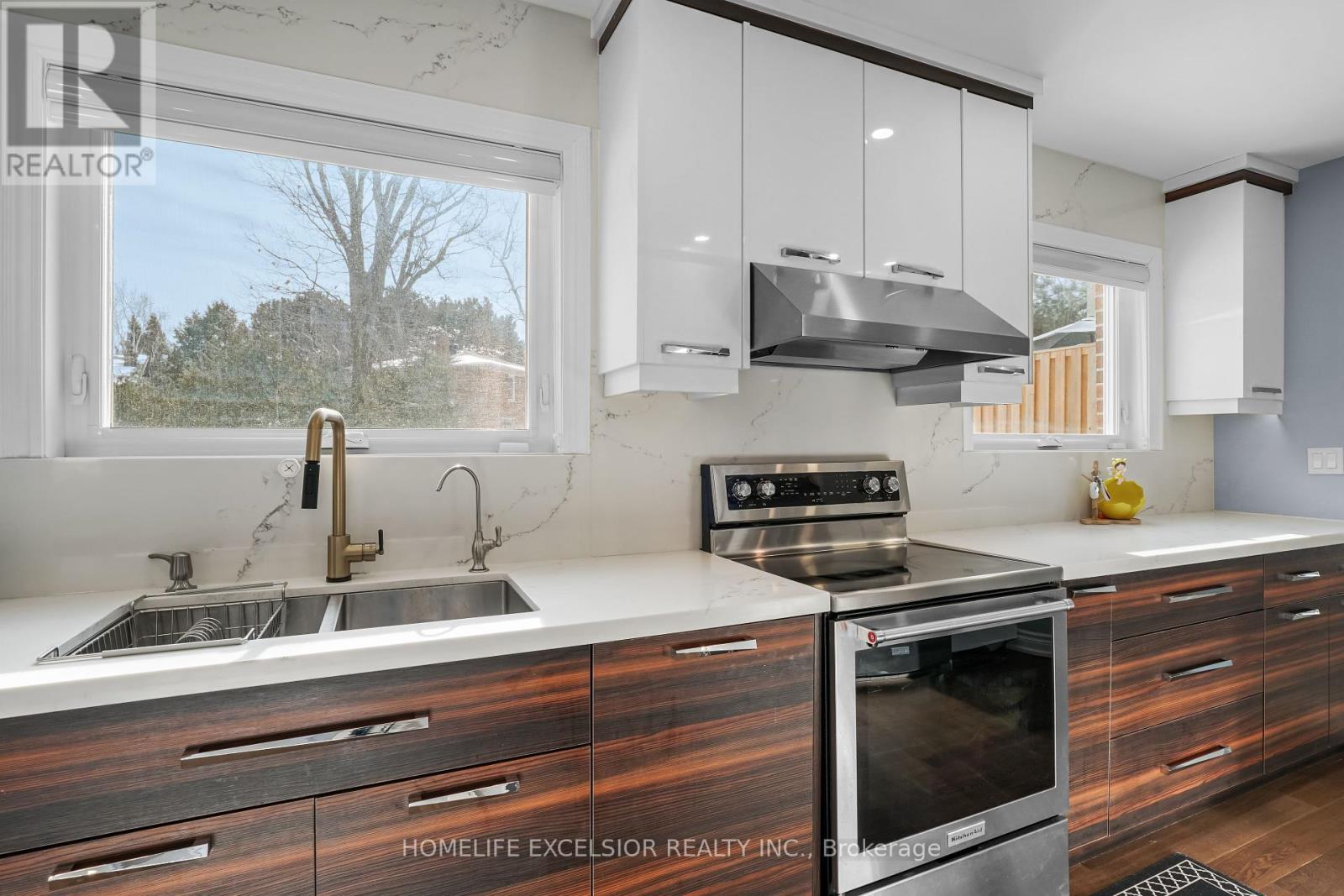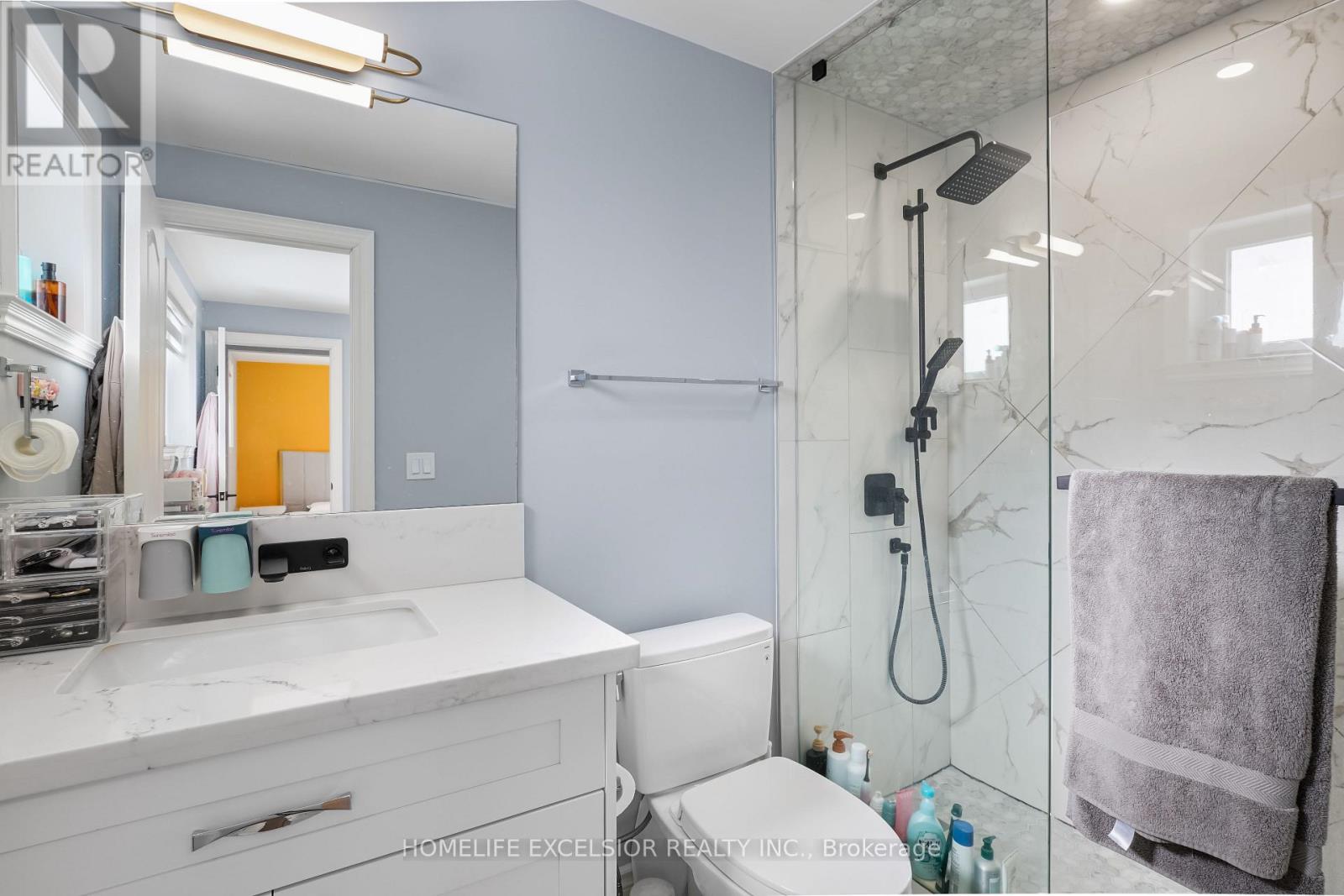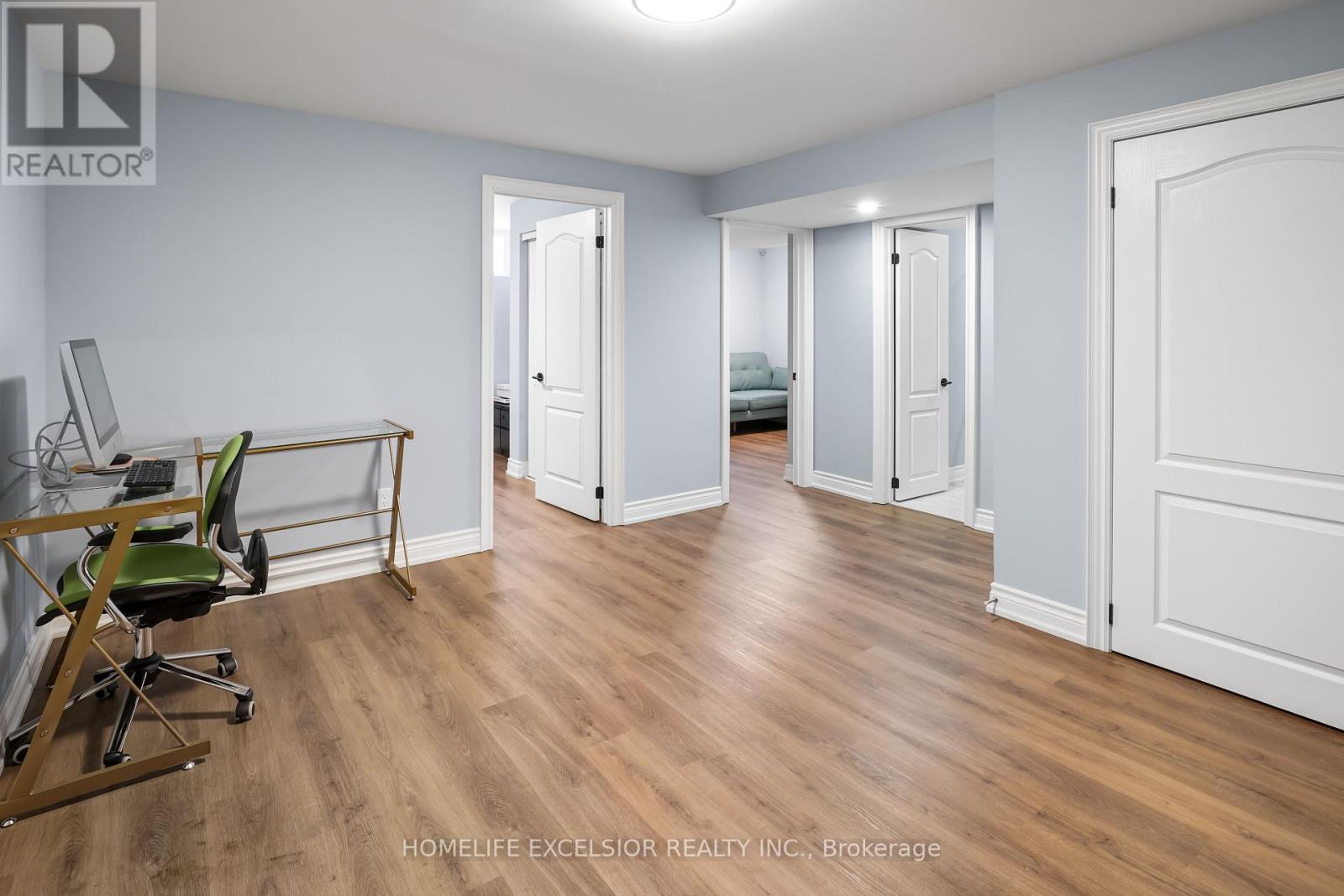39 Davean Drive Toronto, Ontario M2L 2R6
$1,999,999
Welcome to this beautifully renovated home in the sought-after St. Andrew Winfield's neighborhood, ideal for families seeking comfort and convenience. Featuring 3 bedrooms and 2 versatile basement rooms, this home offers plenty of space for family living. The basement provides endless possibilities, whether as a home office, entertainment area, or extra bedrooms. The spacious living room and kitchen are designed for refined living, creating a warm and inviting atmosphere perfect for gatherings and relaxation. Located just minutes from the 401 and DVP, downtown is easily accessible, with nearby shops at Leslie and York Mills offering convenient shopping, dining, and entertainment options. Enjoy the best of both worlds-close to everything you need while nestled in a peaceful, family-friendly community. This is a rare opportunity to own a home that combines vintage charm with modern amenities in one of the city's most desirable neighborhoods. (id:61852)
Property Details
| MLS® Number | C11979749 |
| Property Type | Single Family |
| Neigbourhood | Silver Hills |
| Community Name | St. Andrew-Windfields |
| AmenitiesNearBy | Public Transit, Hospital, Park, Place Of Worship, Schools |
| Features | Conservation/green Belt |
| ParkingSpaceTotal | 3 |
Building
| BathroomTotal | 4 |
| BedroomsAboveGround | 3 |
| BedroomsBelowGround | 2 |
| BedroomsTotal | 5 |
| Amenities | Fireplace(s) |
| BasementDevelopment | Finished |
| BasementType | N/a (finished) |
| ConstructionStyleAttachment | Detached |
| CoolingType | Central Air Conditioning |
| ExteriorFinish | Concrete |
| FireplacePresent | Yes |
| FireplaceTotal | 1 |
| FoundationType | Brick |
| HalfBathTotal | 1 |
| HeatingFuel | Natural Gas |
| HeatingType | Forced Air |
| StoriesTotal | 2 |
| SizeInterior | 1100 - 1500 Sqft |
| Type | House |
| UtilityWater | Municipal Water |
Parking
| Attached Garage | |
| Inside Entry |
Land
| Acreage | No |
| LandAmenities | Public Transit, Hospital, Park, Place Of Worship, Schools |
| Sewer | Sanitary Sewer |
| SizeDepth | 120 Ft ,1 In |
| SizeFrontage | 50 Ft ,1 In |
| SizeIrregular | 50.1 X 120.1 Ft |
| SizeTotalText | 50.1 X 120.1 Ft |
Rooms
| Level | Type | Length | Width | Dimensions |
|---|---|---|---|---|
| Second Level | Primary Bedroom | 2.98 m | 3.71 m | 2.98 m x 3.71 m |
| Second Level | Bedroom 2 | 2.57 m | 3.33 m | 2.57 m x 3.33 m |
| Second Level | Bedroom 3 | 2.94 m | 3.32 m | 2.94 m x 3.32 m |
| Basement | Office | 2.7 m | 2.82 m | 2.7 m x 2.82 m |
| Basement | Other | 3.24 m | 2.67 m | 3.24 m x 2.67 m |
| Main Level | Living Room | 7.24 m | 3.85 m | 7.24 m x 3.85 m |
| Main Level | Dining Room | 3.83 m | 3.27 m | 3.83 m x 3.27 m |
| Main Level | Kitchen | 4.44 m | 3.22 m | 4.44 m x 3.22 m |
Interested?
Contact us for more information
Michelle Yeung
Salesperson
4560 Highway 7 East Suite 800
Markham, Ontario L3R 1M5




























