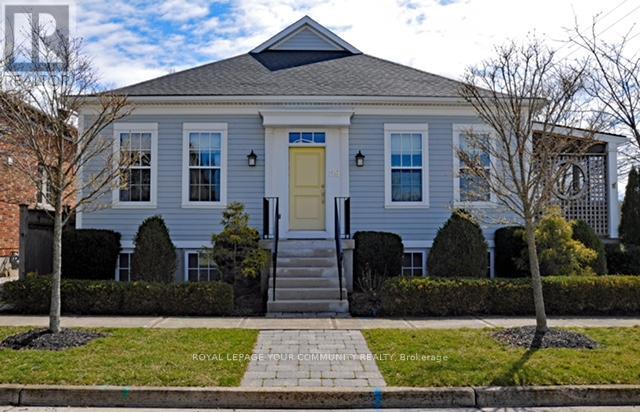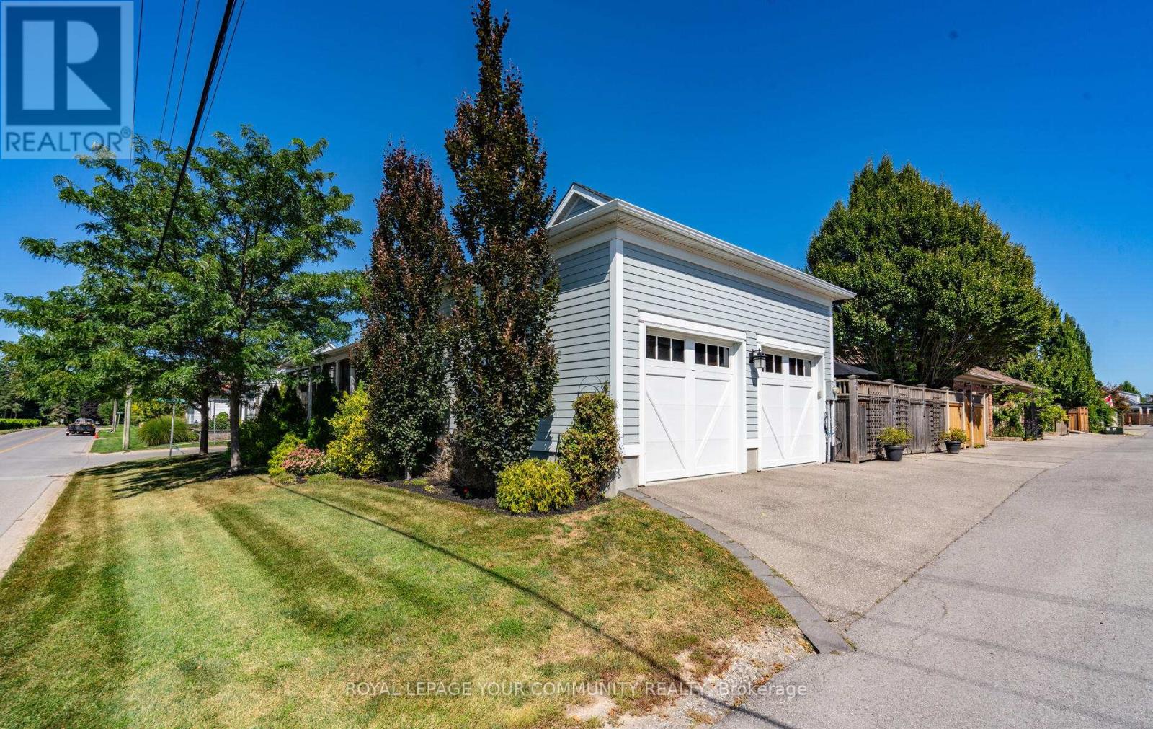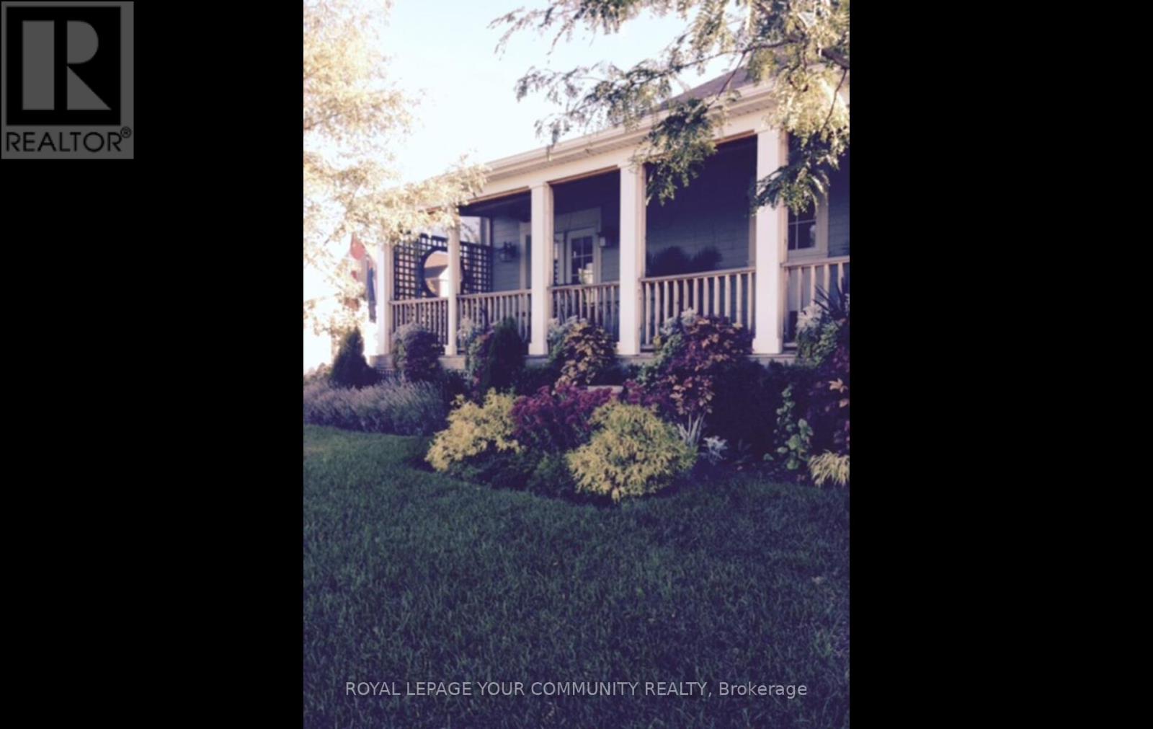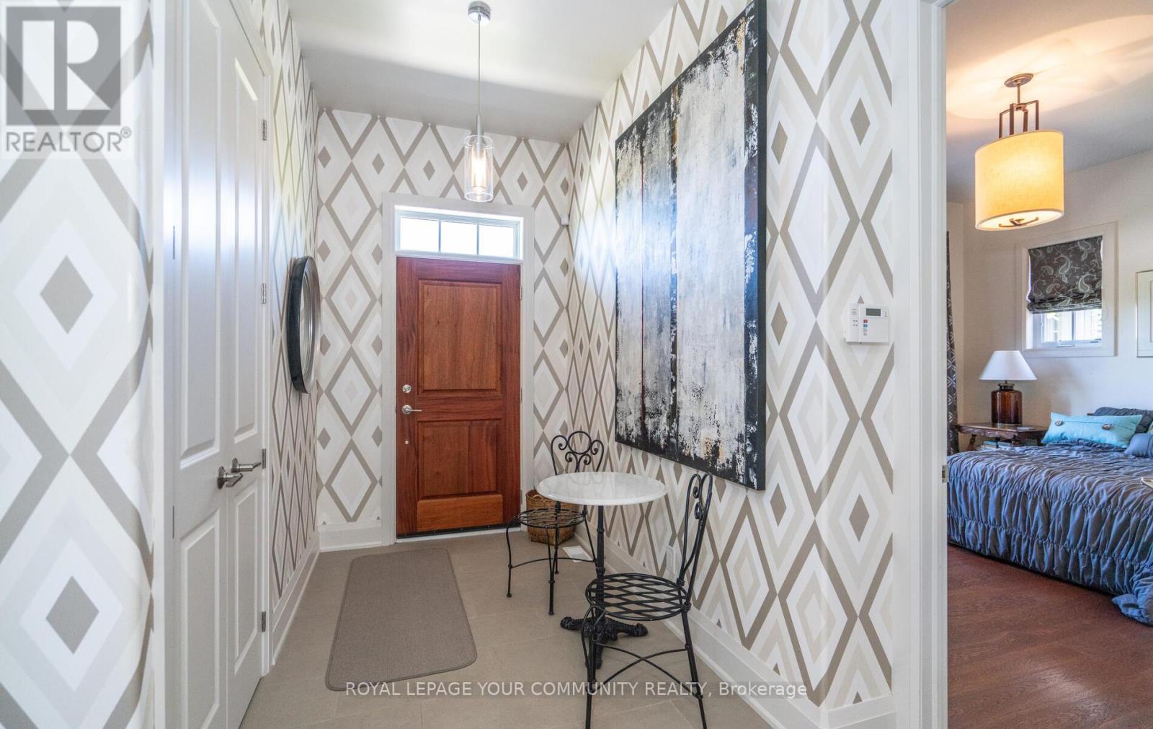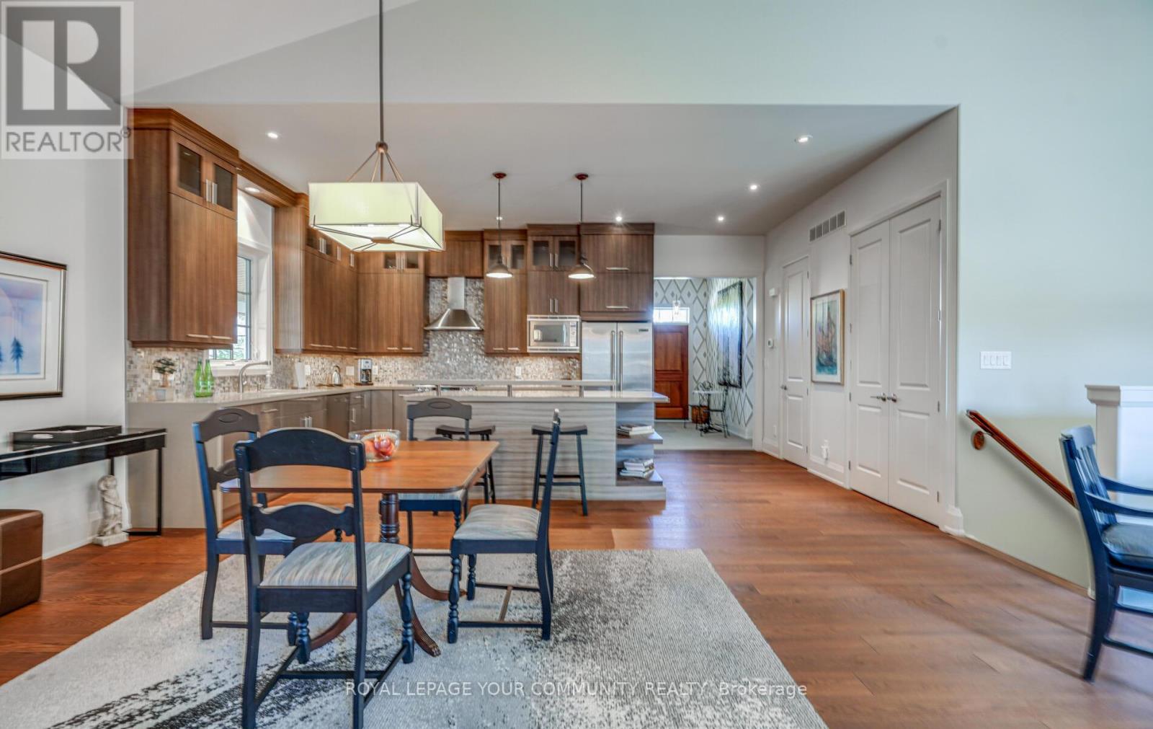39 Colonel Cohoe Street Niagara-On-The-Lake, Ontario L0S 1J0
$1,598,000
PREPARE to be AMAZED! Rare LUXURY detached SPACIOUS BUNGALOW features over 2,900 sq. ft. of finished living space.Custom-built by renowned GATTA HOMES in "The Village" on a premium location.This exceptional opportunity reflects the architectural standards of this vibrant lifestyle community. Great curb-appeal with 50 ft frontage, mature gardens across the front and 80 ft down the side. BEAUTIFUL SETTING! The classic exterior opens to the modern OPEN-CONCEPT designer interior. Foyer (w/closet & 2-pc powder room).Primary Bedroom w/walk-in closet + a double-door closet & spa-like 5-pc ensuite. RELAX in Luxury!The second Bedroom/Den has closet and French Doors to the screened-in porch.Main floor is carpet-free, has minimum 10 ft smooth ceilings that soar to 16 ft in the GREAT ROOM, 8 ft doors, quality millwork, pot lights, pendants, wide-plank hardwood floors, etc.The CUSTOM Elmwood Kitchen has huge island, built-in s/s appliances, pantry, cabinets reach to 10 ft ceiling. A true CHEF'S KITCHEN.The GREAT ROOM overlooks the pool, has gas fireplace (+ custom bookcases). The DINING area has French Doors leading to the 37 ft long enclosed porch. Enjoy coffee, alfresco dining, wine! Amazing sunsets above the vineyards.Rare location = Rare pleasures!Main floor laundry room, direct access to double attached garage (finished w/12 ft ceilings...car-lift?). Walk out to rear patio (w/ in-ground plunge pool, raised stone wall w/ waterfalls & gardens). The finished-by-GATTA lower level features 2 Bedrooms (each w/ own ensuite), family room, a "flex" room (office, gym, wine? Your Choice!), storage, & utility rooms.Premium Location + Premium custom-built quality & design = Premium Value! Enjoy this exciting, enchanting Town filled with History ,Culture, Arts, Golf, Dining & Wine Country. Walk to wineries, restaurants, the expanding Village centre. A "real" community. Easy access to Community Centre and the famous Heritage Old Town. Enjoy Life Your Way! (id:61852)
Open House
This property has open houses!
2:00 pm
Ends at:4:00 pm
2:00 pm
Ends at:4:00 pm
Property Details
| MLS® Number | X12276576 |
| Property Type | Single Family |
| Community Name | 101 - Town |
| AmenitiesNearBy | Marina |
| CommunityFeatures | Community Centre |
| Features | Lighting, Sump Pump |
| ParkingSpaceTotal | 2 |
| PoolFeatures | Salt Water Pool |
| PoolType | Inground Pool |
| Structure | Deck, Patio(s), Porch |
| ViewType | View |
Building
| BathroomTotal | 4 |
| BedroomsAboveGround | 2 |
| BedroomsBelowGround | 2 |
| BedroomsTotal | 4 |
| Age | 6 To 15 Years |
| Amenities | Fireplace(s) |
| Appliances | Garage Door Opener Remote(s), Central Vacuum, Water Heater, Dishwasher, Dryer, Microwave, Hood Fan, Stove, Washer, Window Coverings, Refrigerator |
| ArchitecturalStyle | Bungalow |
| BasementDevelopment | Finished |
| BasementType | Full (finished) |
| ConstructionStyleAttachment | Detached |
| CoolingType | Central Air Conditioning |
| ExteriorFinish | Hardboard |
| FireProtection | Smoke Detectors |
| FireplacePresent | Yes |
| FlooringType | Ceramic, Hardwood, Carpeted |
| FoundationType | Poured Concrete |
| HalfBathTotal | 1 |
| HeatingFuel | Natural Gas |
| HeatingType | Forced Air |
| StoriesTotal | 1 |
| SizeInterior | 1500 - 2000 Sqft |
| Type | House |
| UtilityWater | Municipal Water |
Parking
| Attached Garage | |
| Garage |
Land
| Acreage | No |
| FenceType | Fenced Yard |
| LandAmenities | Marina |
| LandscapeFeatures | Landscaped |
| Sewer | Sanitary Sewer |
| SizeDepth | 80 Ft ,2 In |
| SizeFrontage | 51 Ft ,3 In |
| SizeIrregular | 51.3 X 80.2 Ft ; Rear 51.04 Ft |
| SizeTotalText | 51.3 X 80.2 Ft ; Rear 51.04 Ft |
Rooms
| Level | Type | Length | Width | Dimensions |
|---|---|---|---|---|
| Lower Level | Den | 4.22 m | 3.72 m | 4.22 m x 3.72 m |
| Lower Level | Recreational, Games Room | 8.33 m | 6.05 m | 8.33 m x 6.05 m |
| Lower Level | Bedroom 3 | 4.05 m | 3.42 m | 4.05 m x 3.42 m |
| Lower Level | Bedroom 4 | 3.77 m | 3.6 m | 3.77 m x 3.6 m |
| Main Level | Foyer | 3.66 m | 2.46 m | 3.66 m x 2.46 m |
| Main Level | Primary Bedroom | 4.31 m | 3.66 m | 4.31 m x 3.66 m |
| Main Level | Bedroom 2 | 3.87 m | 3.66 m | 3.87 m x 3.66 m |
| Main Level | Kitchen | 5.92 m | 3.53 m | 5.92 m x 3.53 m |
| Main Level | Great Room | 6.16 m | 4.54 m | 6.16 m x 4.54 m |
| Main Level | Laundry Room | 3.01 m | 2.3 m | 3.01 m x 2.3 m |
| Main Level | Dining Room | 4.35 m | 4.07 m | 4.35 m x 4.07 m |
Utilities
| Cable | Installed |
| Electricity | Installed |
| Sewer | Installed |
Interested?
Contact us for more information
Gary William Davis
Salesperson
161 Main Street
Unionville, Ontario L3R 2G8
