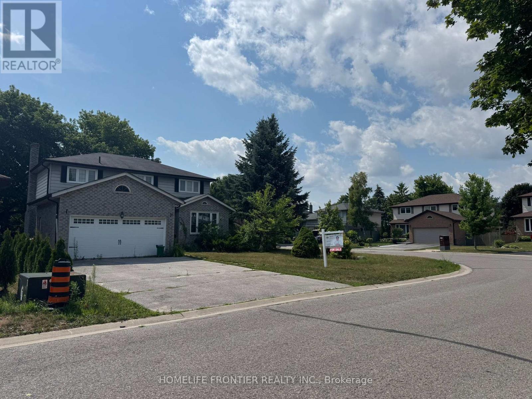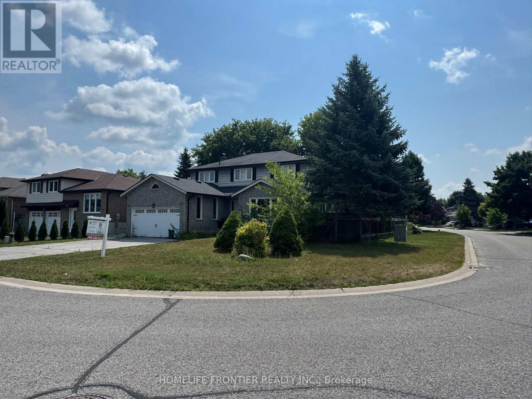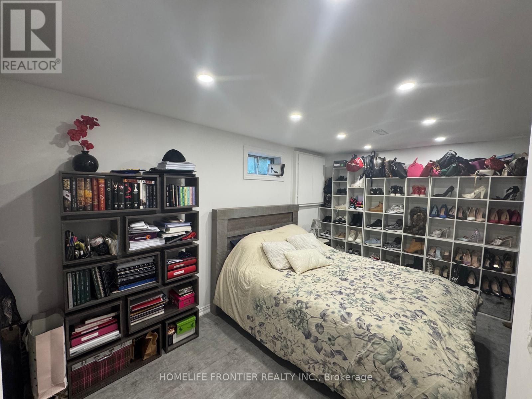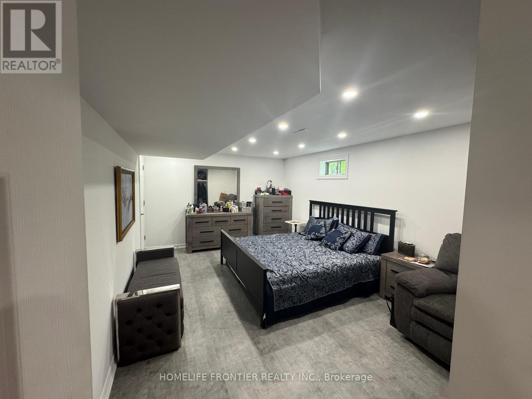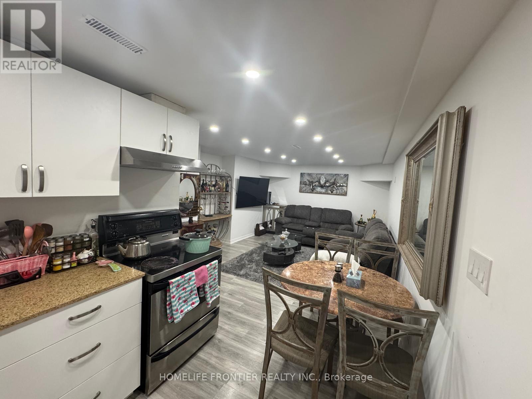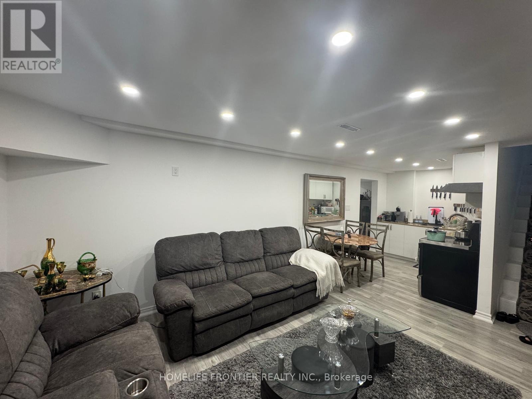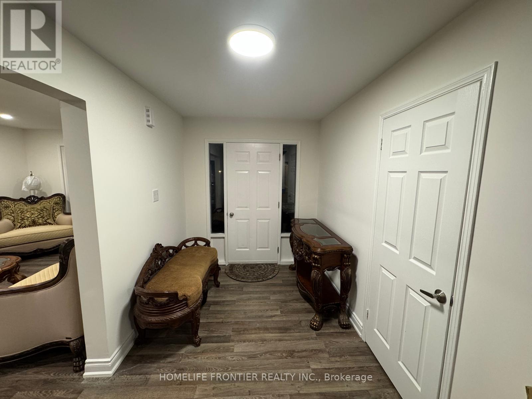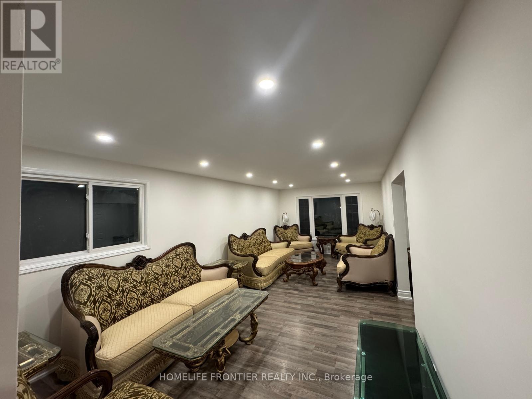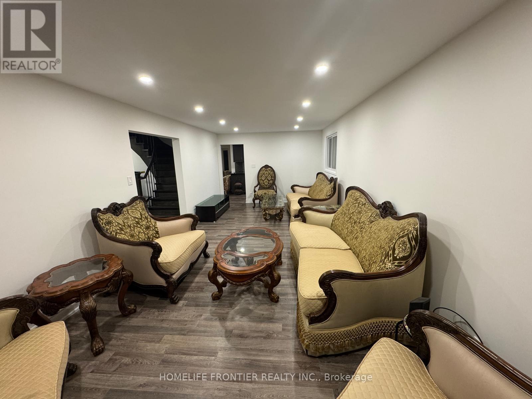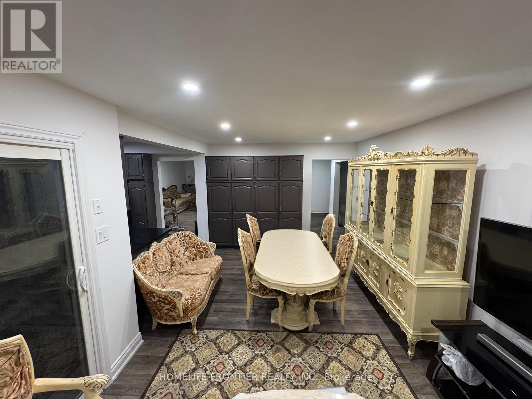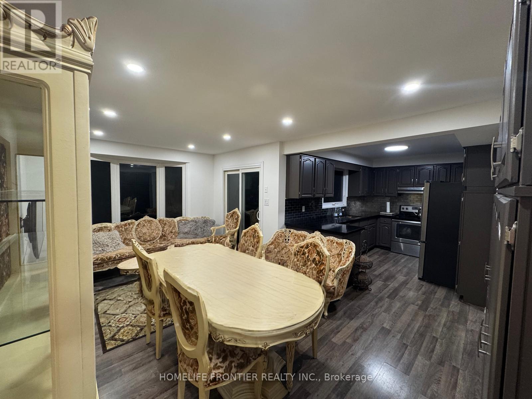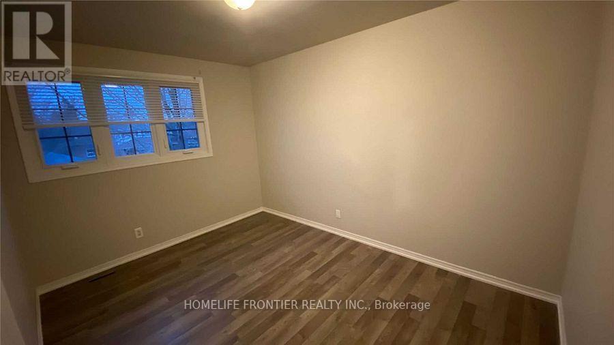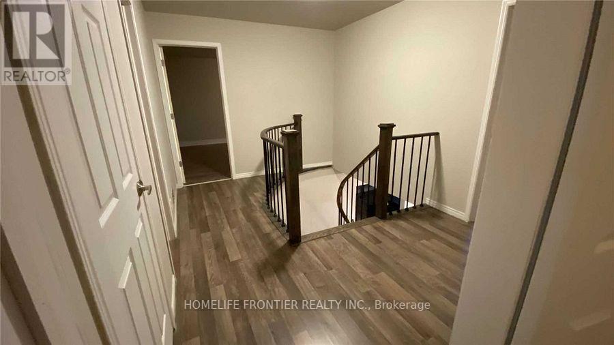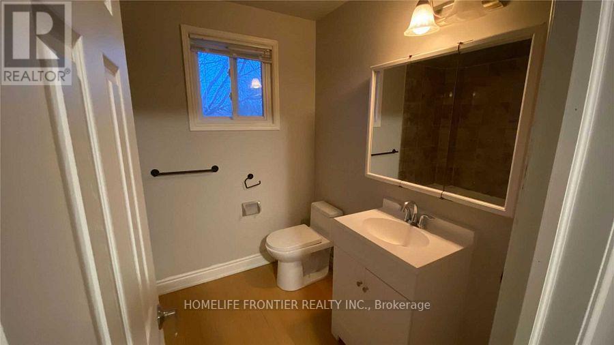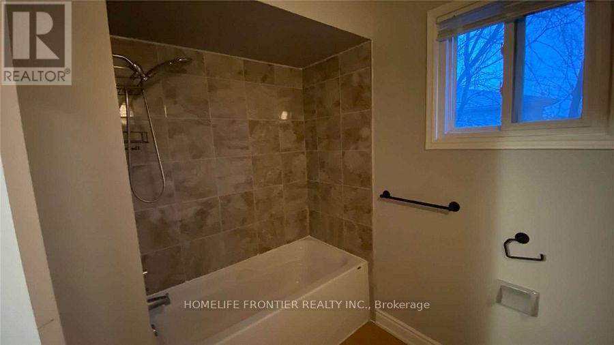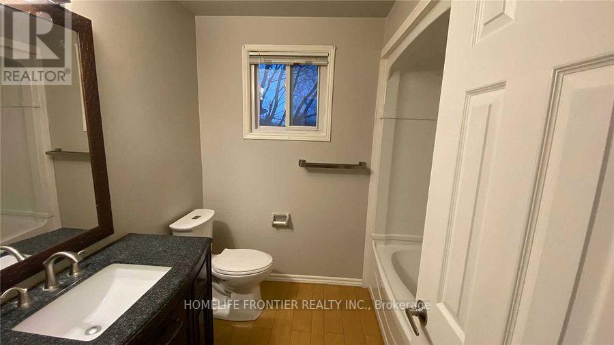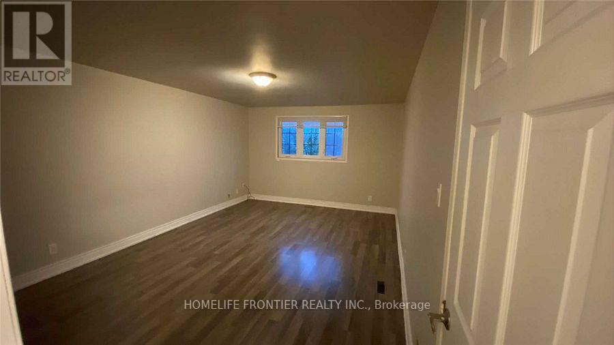39 Camrose Drive Georgina, Ontario L4P 3L6
$1,060,000
Beautifully Updated Corner Home in a Quiet Residential Area! Prime Location & Investment Opportunity! Nestled in a peaceful street within an excellent neighbourhood, this stunning corner-lot home (70 ft.) offers exceptional space, modern upgrades, and fantastic rental potential! Spacious & Renovated: Over $100K in upgrades, including granite countertops, spotlights, newer roof, windows, furnace, and hot water tank all freshly painted and well-maintained. Income Potential: Fully finished 2-bedroom basement apartment with a separate entrance ideal for rental income (potential $2,000/month)! Ample Parking: Private driveway with space for 6 cars. Prime Location: Walking distance to shops, schools, public transit, and community centers. Just 2 minutes from Lake Simcoe and Keswicks beautiful marinas! Don't miss out on this perfect blend of comfort, style, and income potential! (id:61852)
Property Details
| MLS® Number | N12320672 |
| Property Type | Single Family |
| Community Name | Keswick South |
| AmenitiesNearBy | Beach, Marina, Park, Public Transit, Schools |
| CommunityFeatures | Community Centre |
| EquipmentType | Water Heater |
| ParkingSpaceTotal | 8 |
| RentalEquipmentType | Water Heater |
Building
| BathroomTotal | 4 |
| BedroomsAboveGround | 4 |
| BedroomsBelowGround | 2 |
| BedroomsTotal | 6 |
| Age | 31 To 50 Years |
| Appliances | Dishwasher, Dryer, Microwave, Two Stoves, Two Washers, Two Refrigerators |
| BasementFeatures | Apartment In Basement, Separate Entrance |
| BasementType | N/a, N/a |
| ConstructionStyleAttachment | Detached |
| CoolingType | Central Air Conditioning |
| ExteriorFinish | Aluminum Siding, Brick |
| FlooringType | Laminate |
| FoundationType | Concrete |
| HalfBathTotal | 1 |
| HeatingFuel | Natural Gas |
| HeatingType | Forced Air |
| StoriesTotal | 2 |
| SizeInterior | 2000 - 2500 Sqft |
| Type | House |
| UtilityWater | Municipal Water, Unknown |
Parking
| Attached Garage | |
| Garage |
Land
| Acreage | No |
| LandAmenities | Beach, Marina, Park, Public Transit, Schools |
| Sewer | Sanitary Sewer |
| SizeDepth | 109 Ft |
| SizeFrontage | 69 Ft ,10 In |
| SizeIrregular | 69.9 X 109 Ft |
| SizeTotalText | 69.9 X 109 Ft|under 1/2 Acre |
Rooms
| Level | Type | Length | Width | Dimensions |
|---|---|---|---|---|
| Second Level | Bedroom | 5.2 m | 3.65 m | 5.2 m x 3.65 m |
| Second Level | Bedroom 2 | 3.71 m | 3.35 m | 3.71 m x 3.35 m |
| Second Level | Bedroom 3 | 3.65 m | 3.35 m | 3.65 m x 3.35 m |
| Second Level | Bedroom 4 | 3.45 m | 2.43 m | 3.45 m x 2.43 m |
| Lower Level | Kitchen | 3.04 m | 2.43 m | 3.04 m x 2.43 m |
| Lower Level | Bedroom | 4.57 m | 3.35 m | 4.57 m x 3.35 m |
| Lower Level | Bedroom | 3.96 m | 3.35 m | 3.96 m x 3.35 m |
| Lower Level | Family Room | 3.96 m | 3.35 m | 3.96 m x 3.35 m |
| Main Level | Living Room | 7.71 m | 3.65 m | 7.71 m x 3.65 m |
| Main Level | Kitchen | 3.6 m | 3.04 m | 3.6 m x 3.04 m |
| Main Level | Solarium | 5.57 m | 3.5 m | 5.57 m x 3.5 m |
| Main Level | Family Room | 5 m | 3.65 m | 5 m x 3.65 m |
Utilities
| Cable | Installed |
| Electricity | Installed |
| Sewer | Installed |
https://www.realtor.ca/real-estate/28681820/39-camrose-drive-georgina-keswick-south-keswick-south
Interested?
Contact us for more information
Fred Haddad
Broker
7620 Yonge Street Unit 400
Thornhill, Ontario L4J 1V9
