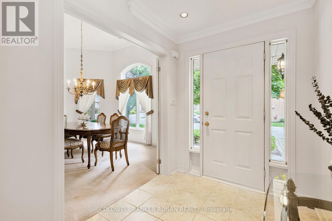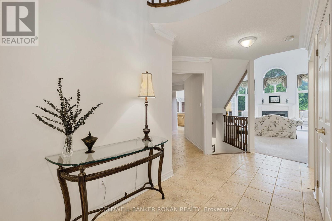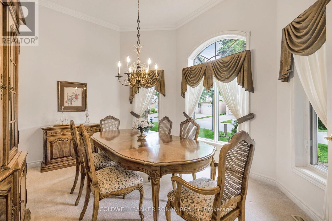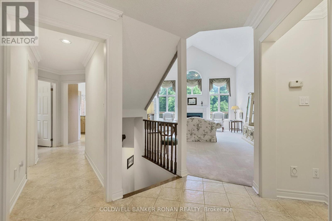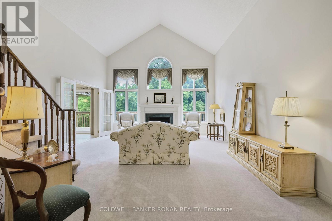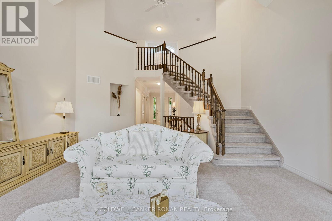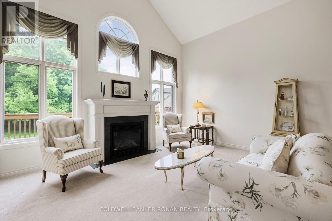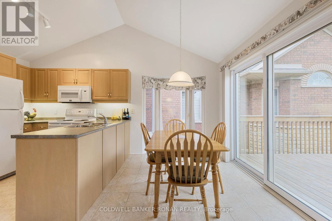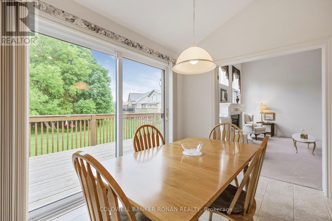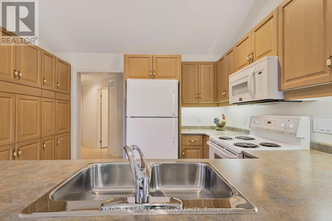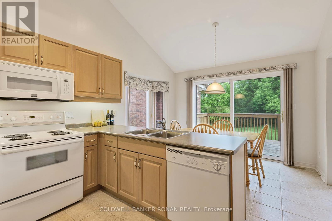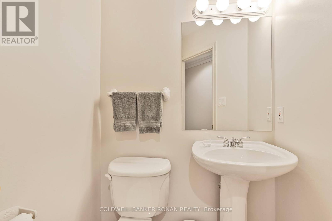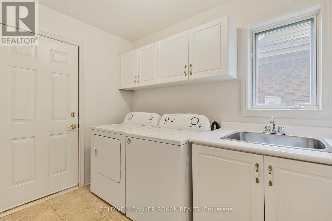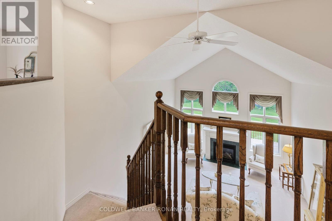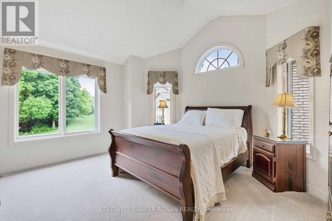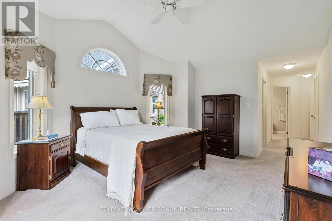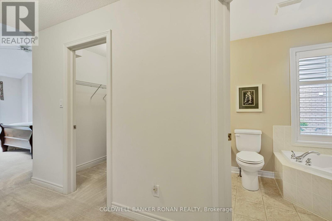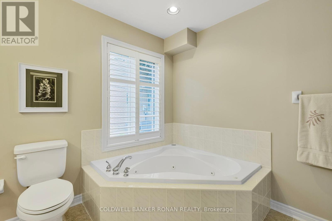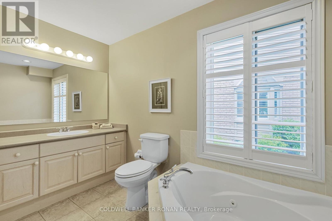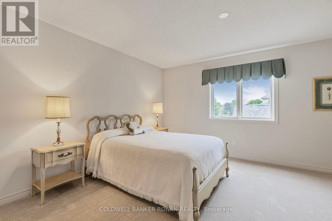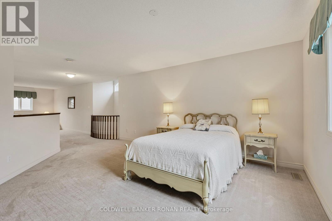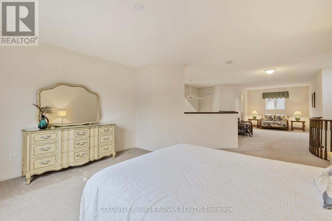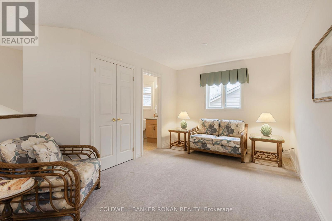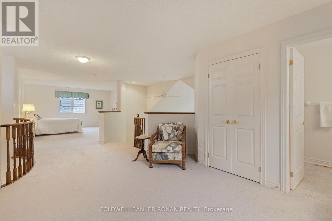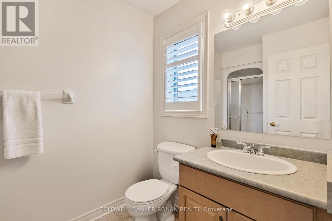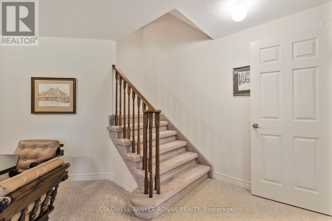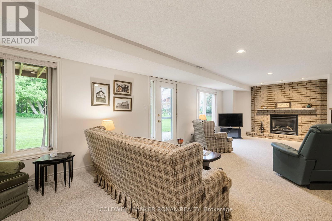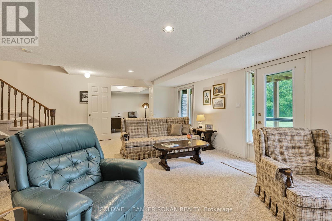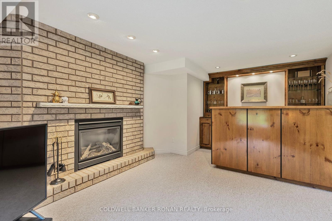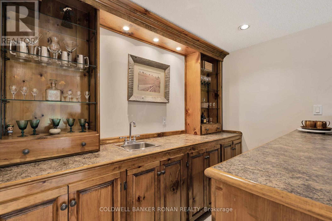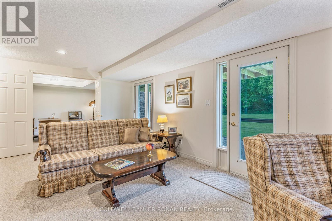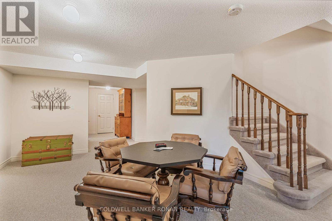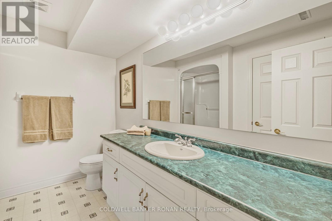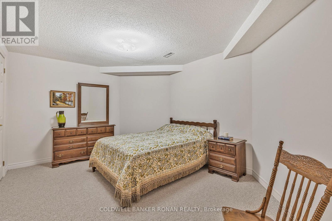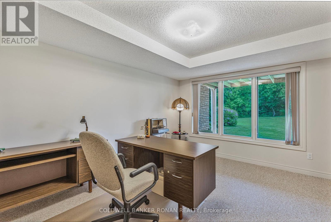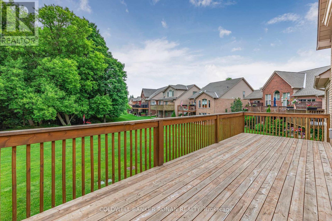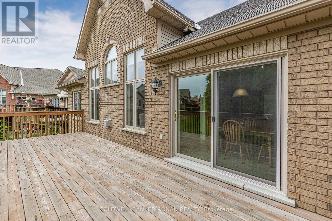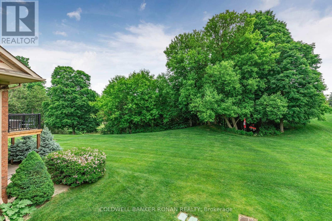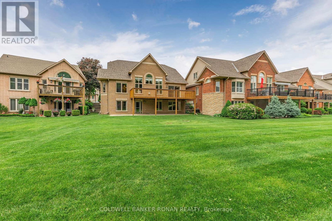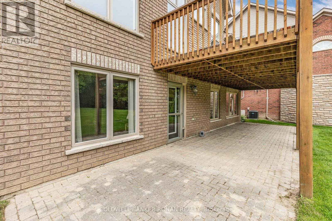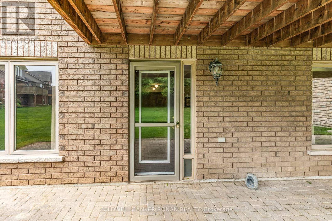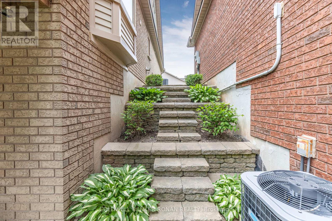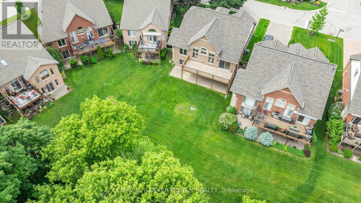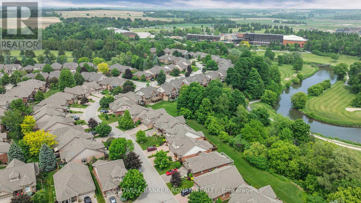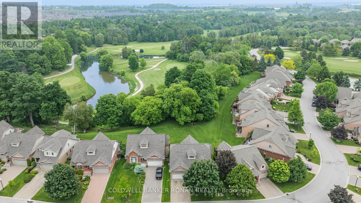39 Bella Vista Trail New Tecumseth, Ontario L9R 2B3
$929,000Maintenance, Common Area Maintenance, Insurance, Water, Parking
$644.45 Monthly
Maintenance, Common Area Maintenance, Insurance, Water, Parking
$644.45 MonthlyWelcome to Briar Hill living at its finest! This stunning Monet model bungaloft is located on one of the most desirable streets in the prestigious Briar Hill adult lifestyle community, surrounding the Nottawasaga Inn and Resort just outside of Alliston. Backing onto a tranquil ravine and the Nottawasaga River, this beautifully maintained home offers over 3,200 sq ft of finished living space, a walkout basement, and exceptional privacy. The main level features a spacious primary suite with a 4-piece ensuite and walk-in closet, a bright open-concept living and dining area, main floor laundry with convenient garage access, and serene views from the back deck perfect for morning coffee or evening relaxation. The versatile loft includes a second bedroom with its own 3-piece ensuite, ideal for guests, hobbies, or a home office. The fully finished walkout basement includes a third bedroom, an office, a large rec room with a second gas fireplace, and a built-in bar perfect for entertaining. Pride of ownership is evident throughout with quality finishes, generous principal rooms, and a thoughtful layout that balances open living with cozy comfort. Just steps to scenic walking trails, golf, and resort amenities, and only minutes to the shops, restaurants, and conveniences of historic downtown Alliston. This home offers the lifestyle you've been waiting for in a vibrant, low-maintenance community. (id:61852)
Property Details
| MLS® Number | N12279608 |
| Property Type | Single Family |
| Community Name | Alliston |
| AmenitiesNearBy | Golf Nearby, Hospital, Place Of Worship |
| CommunityFeatures | Pets Allowed With Restrictions, Community Centre |
| EquipmentType | None |
| Features | Backs On Greenbelt, Open Space, Flat Site, Balcony, Paved Yard, In Suite Laundry |
| ParkingSpaceTotal | 4 |
| RentalEquipmentType | None |
| Structure | Deck, Patio(s) |
| ViewType | River View |
Building
| BathroomTotal | 4 |
| BedroomsAboveGround | 2 |
| BedroomsBelowGround | 1 |
| BedroomsTotal | 3 |
| Age | 16 To 30 Years |
| Amenities | Fireplace(s) |
| Appliances | Water Softener, Central Vacuum, Dishwasher, Dryer, Stove, Washer, Refrigerator |
| BasementDevelopment | Finished |
| BasementType | N/a (finished) |
| ConstructionStyleAttachment | Detached |
| CoolingType | Central Air Conditioning |
| ExteriorFinish | Brick |
| FireplacePresent | Yes |
| FlooringType | Carpeted, Ceramic |
| FoundationType | Poured Concrete |
| HalfBathTotal | 1 |
| HeatingFuel | Natural Gas |
| HeatingType | Forced Air |
| StoriesTotal | 2 |
| SizeInterior | 2000 - 2249 Sqft |
| Type | House |
Parking
| Attached Garage | |
| Garage |
Land
| Acreage | No |
| LandAmenities | Golf Nearby, Hospital, Place Of Worship |
| SurfaceWater | River/stream |
Rooms
| Level | Type | Length | Width | Dimensions |
|---|---|---|---|---|
| Lower Level | Recreational, Games Room | 8.77 m | 6.1 m | 8.77 m x 6.1 m |
| Lower Level | Bedroom 3 | 4.26 m | 3.26 m | 4.26 m x 3.26 m |
| Lower Level | Office | 4.35 m | 3.26 m | 4.35 m x 3.26 m |
| Main Level | Kitchen | 5.03 m | 3.86 m | 5.03 m x 3.86 m |
| Main Level | Family Room | 5.94 m | 5.06 m | 5.94 m x 5.06 m |
| Main Level | Dining Room | 4.3 m | 3.32 m | 4.3 m x 3.32 m |
| Main Level | Primary Bedroom | 4.51 m | 4.11 m | 4.51 m x 4.11 m |
| Main Level | Foyer | 3.55 m | 1.83 m | 3.55 m x 1.83 m |
| Main Level | Laundry Room | 2.77 m | 1.82 m | 2.77 m x 1.82 m |
| Upper Level | Bedroom 2 | 5.88 m | 4.45 m | 5.88 m x 4.45 m |
| Upper Level | Loft | 5.88 m | 3.02 m | 5.88 m x 3.02 m |
https://www.realtor.ca/real-estate/28594328/39-bella-vista-trail-new-tecumseth-alliston-alliston
Interested?
Contact us for more information
Jeff J. Hummel
Salesperson
367 Victoria Street East
Alliston, Ontario L9R 1J7
Alyea Hummel
Salesperson
367 Victoria Street East
Alliston, Ontario L9R 1J7





