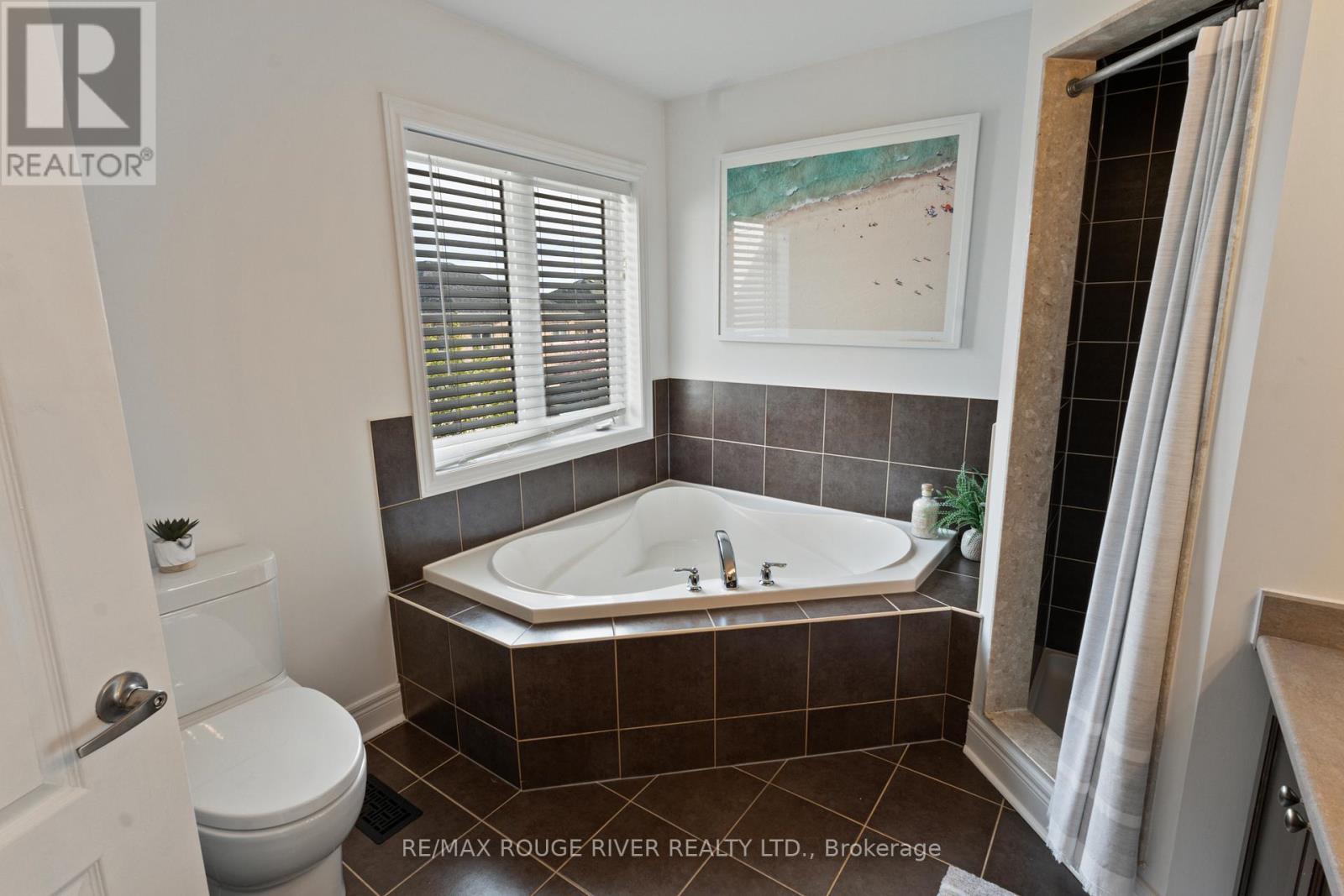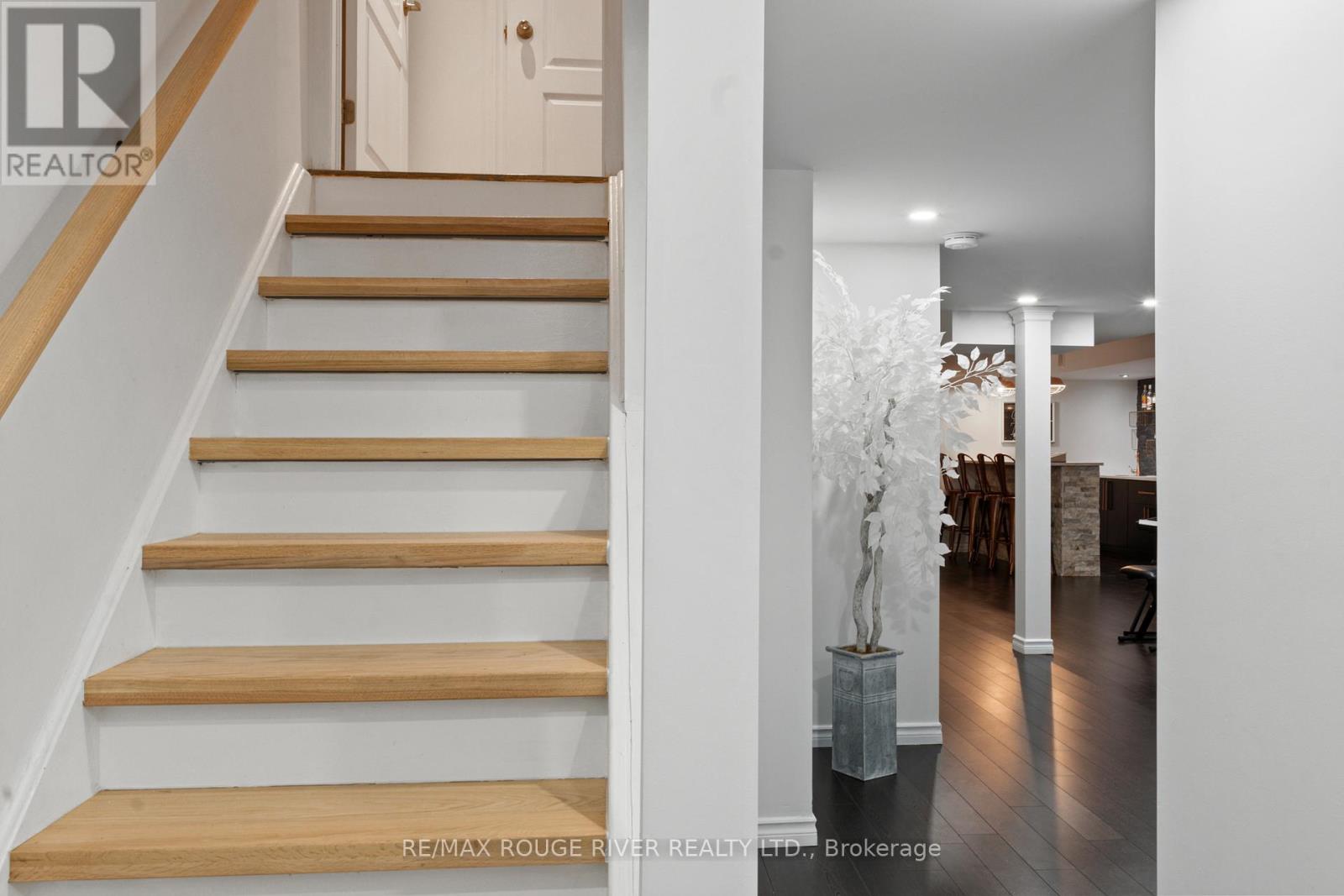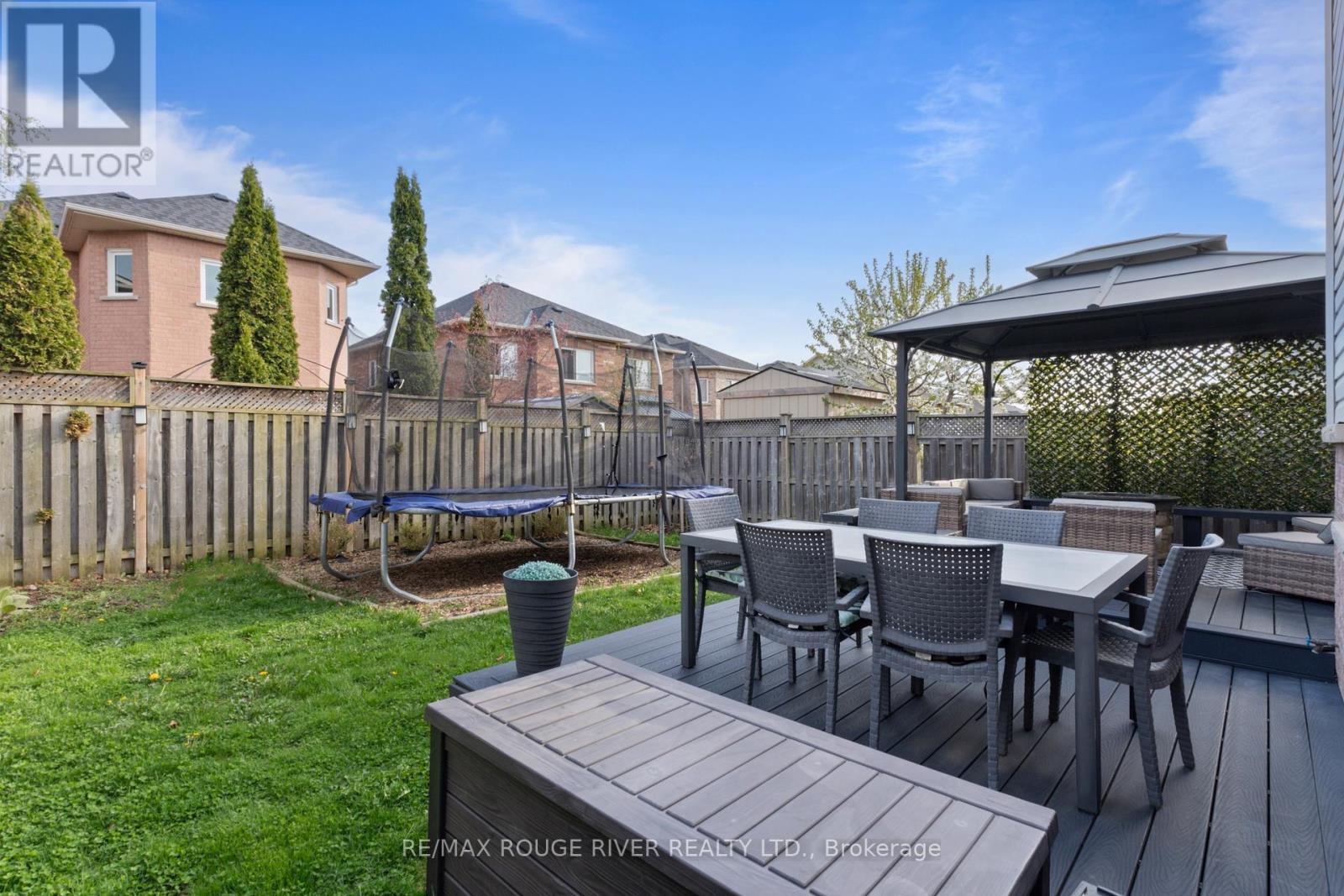39 Bathgate Crescent Clarington, Ontario L1E 0B3
$1,045,000
Welcome to your dream family home with over 3400 sqft of finished living space. A perfect blend of luxury, comfort, and entertainment! This stunning 4-bedroom, 4-bathroom residence offers a spacious and modern living experience with no carpet in sight, featuring beautiful hardwood floors on the main level and elegant custom moulding throughout. The upgraded kitchen features sleek quartz countertops, while convenient interior access to the double car garage adds everyday ease.On the second level, youll find a bright and airy bonus office space, flooded with natural light and leading to a cozy balcony the perfect spot for a morning coffee or quiet retreat.Head downstairs to discover the show-stopping basement a fully finished, custom-designed space tailored for ultimate fun and relaxation. Whether its movie nights, game tournaments, or entertaining guests, this expansive area has it all: a stylish custom bar, a dedicated gaming station, and ample room for everyone to unwind.Beyond the home, enjoy unparalleled outdoor amenities including a hockey arena, tennis courts, football field, and soccer field ideal for active families and outdoor enthusiasts. Whether youre hosting friends, cheering on the kids, or enjoying a quiet evening, this home offers the perfect setting for every occasion.Dont miss the opportunity to make this exceptional property your new family sanctuary where luxury, entertainment, and outdoor fun come together seamlessly! OFFERS ANYTIME (id:61852)
Property Details
| MLS® Number | E12132499 |
| Property Type | Single Family |
| Community Name | Courtice |
| Features | Carpet Free |
| ParkingSpaceTotal | 4 |
Building
| BathroomTotal | 4 |
| BedroomsAboveGround | 4 |
| BedroomsBelowGround | 1 |
| BedroomsTotal | 5 |
| Appliances | Garage Door Opener Remote(s), Water Heater, Dishwasher, Dryer, Hood Fan, Stove, Washer, Window Coverings, Refrigerator |
| BasementDevelopment | Finished |
| BasementType | N/a (finished) |
| ConstructionStyleAttachment | Detached |
| CoolingType | Central Air Conditioning |
| ExteriorFinish | Vinyl Siding, Brick |
| FireplacePresent | Yes |
| FoundationType | Concrete |
| HalfBathTotal | 1 |
| HeatingFuel | Natural Gas |
| HeatingType | Forced Air |
| StoriesTotal | 2 |
| SizeInterior | 2000 - 2500 Sqft |
| Type | House |
| UtilityWater | Municipal Water |
Parking
| Attached Garage | |
| Garage |
Land
| Acreage | No |
| Sewer | Sanitary Sewer |
| SizeDepth | 111 Ft ,8 In |
| SizeFrontage | 34 Ft ,6 In |
| SizeIrregular | 34.5 X 111.7 Ft |
| SizeTotalText | 34.5 X 111.7 Ft |
Rooms
| Level | Type | Length | Width | Dimensions |
|---|---|---|---|---|
| Second Level | Primary Bedroom | 6.5 m | 4.85 m | 6.5 m x 4.85 m |
| Second Level | Bedroom 2 | 4.32 m | 3.83 m | 4.32 m x 3.83 m |
| Second Level | Bedroom 3 | 3.88 m | 3.1 m | 3.88 m x 3.1 m |
| Second Level | Bedroom 4 | 3.65 m | 3.14 m | 3.65 m x 3.14 m |
| Second Level | Office | 2.89 m | 2.24 m | 2.89 m x 2.24 m |
| Basement | Games Room | 2.73 m | 2.09 m | 2.73 m x 2.09 m |
| Basement | Media | 4.62 m | 3.25 m | 4.62 m x 3.25 m |
| Basement | Living Room | 4.26 m | 3.33 m | 4.26 m x 3.33 m |
| Basement | Other | 3.7 m | 2.84 m | 3.7 m x 2.84 m |
| Main Level | Living Room | 3.34 m | 2.88 m | 3.34 m x 2.88 m |
| Main Level | Dining Room | 3.32 m | 3.17 m | 3.32 m x 3.17 m |
| Main Level | Kitchen | 3.92 m | 3.09 m | 3.92 m x 3.09 m |
| Main Level | Eating Area | 3.14 m | 2.75 m | 3.14 m x 2.75 m |
| Main Level | Family Room | 4.63 m | 3.64 m | 4.63 m x 3.64 m |
https://www.realtor.ca/real-estate/28278382/39-bathgate-crescent-clarington-courtice-courtice
Interested?
Contact us for more information
David Eno
Salesperson
372 Taunton Rd E #7
Whitby, Ontario L1R 0H4
Stacy Angelina Eno
Broker
372 Taunton Rd E #7
Whitby, Ontario L1R 0H4
















































