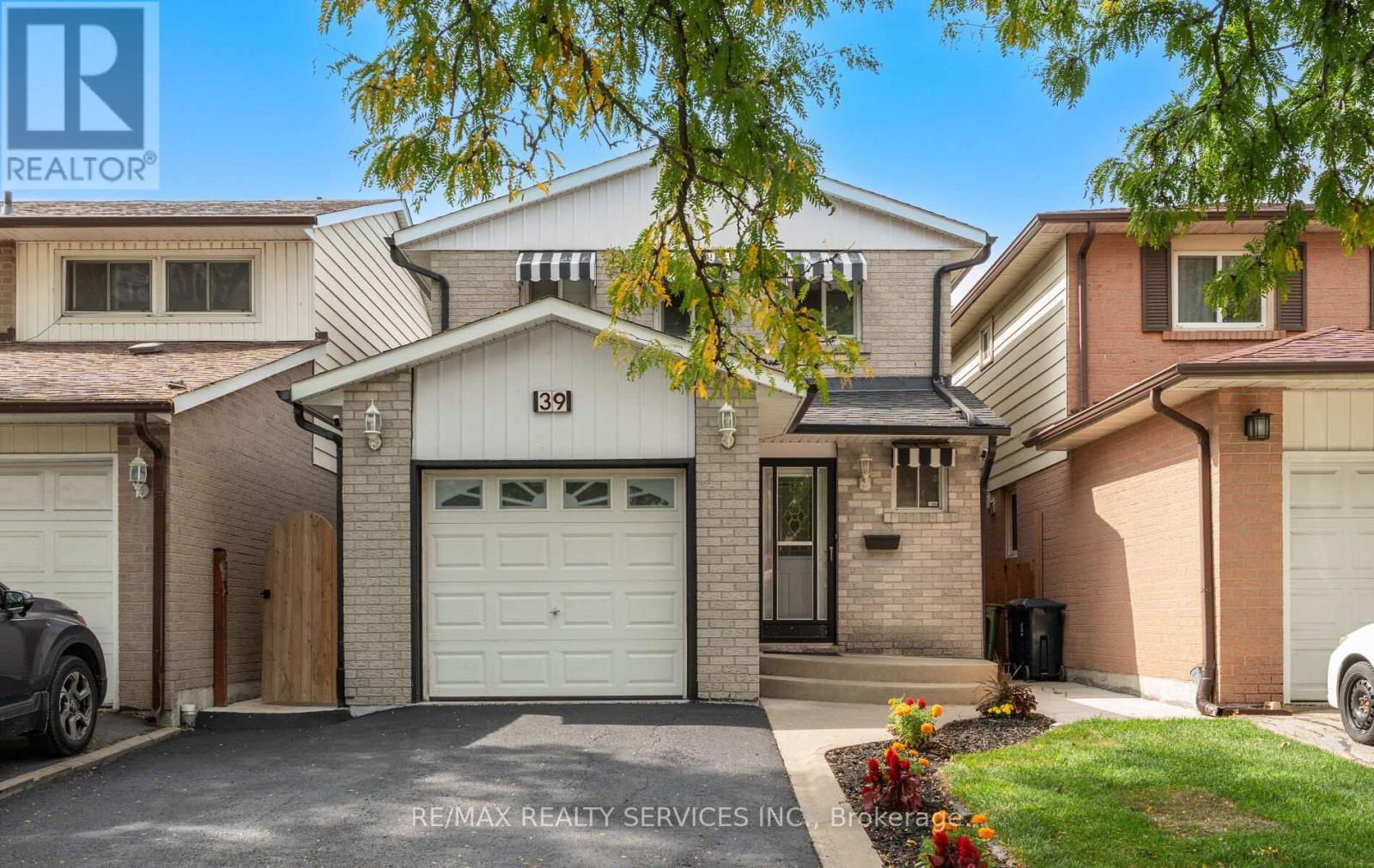39 Autumn Glen Circle Toronto, Ontario M9W 6B3
$799,888
Location, Location, Location! Situated right across the street from Humber College and just steps to Etobicoke General Hospital this well-maintained, move-in ready home offers both comfort and convenience. The main floor features a spacious living and dining room with hardwood floors, and an updated kitchen with plenty of cabinetry, brand-new quartz countertops, and updated stainless steel appliances. From the living room, walk out to a large private deck and a poured-concrete backyard perfect for easy maintenance and hosting family gatherings. Upstairs you have 3 good sized bedrooms with wood floors. The finished basement includes a second kitchen, large recreation room, full bathroom, and an additional bedroom, providing flexible options for extended family or potential rental income. Walking distance to Ttc transit, plazas, Humber college, Humber trails, shops, dining, hospital, and just mins away to all major highways, this home truly combines lifestyle and convenience. ****Clean and well kept, move in ready, great rental potential**** (id:61852)
Property Details
| MLS® Number | W12414513 |
| Property Type | Single Family |
| Neigbourhood | Etobicoke |
| Community Name | West Humber-Clairville |
| EquipmentType | Water Heater |
| ParkingSpaceTotal | 3 |
| RentalEquipmentType | Water Heater |
Building
| BathroomTotal | 3 |
| BedroomsAboveGround | 3 |
| BedroomsBelowGround | 1 |
| BedroomsTotal | 4 |
| Appliances | Window Coverings |
| BasementDevelopment | Finished |
| BasementType | N/a (finished) |
| ConstructionStyleAttachment | Detached |
| CoolingType | Central Air Conditioning |
| ExteriorFinish | Brick |
| FlooringType | Hardwood, Tile, Ceramic, Parquet, Laminate |
| FoundationType | Poured Concrete |
| HalfBathTotal | 1 |
| HeatingFuel | Natural Gas |
| HeatingType | Forced Air |
| StoriesTotal | 2 |
| SizeInterior | 1100 - 1500 Sqft |
| Type | House |
| UtilityWater | Municipal Water |
Parking
| Attached Garage | |
| Garage |
Land
| Acreage | No |
| Sewer | Sanitary Sewer |
| SizeDepth | 99 Ft |
| SizeFrontage | 25 Ft |
| SizeIrregular | 25 X 99 Ft |
| SizeTotalText | 25 X 99 Ft |
Rooms
| Level | Type | Length | Width | Dimensions |
|---|---|---|---|---|
| Second Level | Primary Bedroom | 4.9 m | 3.15 m | 4.9 m x 3.15 m |
| Second Level | Bedroom 2 | 4.2 m | 2.92 m | 4.2 m x 2.92 m |
| Second Level | Bedroom 3 | 4.05 m | 2.88 m | 4.05 m x 2.88 m |
| Basement | Recreational, Games Room | 4.3 m | 2.44 m | 4.3 m x 2.44 m |
| Basement | Kitchen | 3.73 m | 2.92 m | 3.73 m x 2.92 m |
| Basement | Bedroom | 3.45 m | 2.72 m | 3.45 m x 2.72 m |
| Main Level | Living Room | 4.7 m | 3.2 m | 4.7 m x 3.2 m |
| Main Level | Dining Room | 2.8 m | 2.7 m | 2.8 m x 2.7 m |
| Main Level | Kitchen | 4.5 m | 2.55 m | 4.5 m x 2.55 m |
| Main Level | Eating Area | 4.5 m | 2.55 m | 4.5 m x 2.55 m |
Interested?
Contact us for more information
Bryan Chana
Salesperson
295 Queen Street East
Brampton, Ontario L6W 3R1


















































