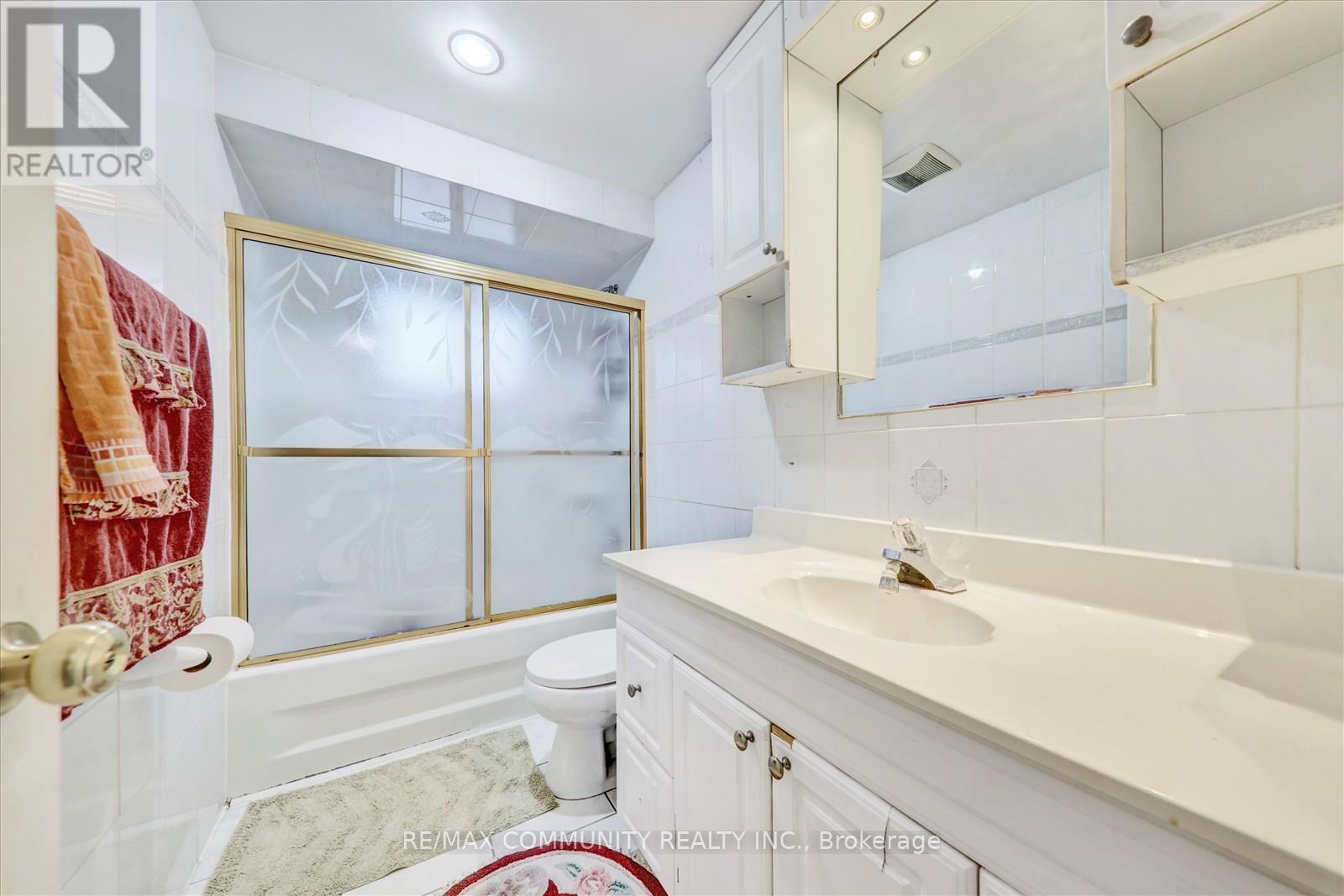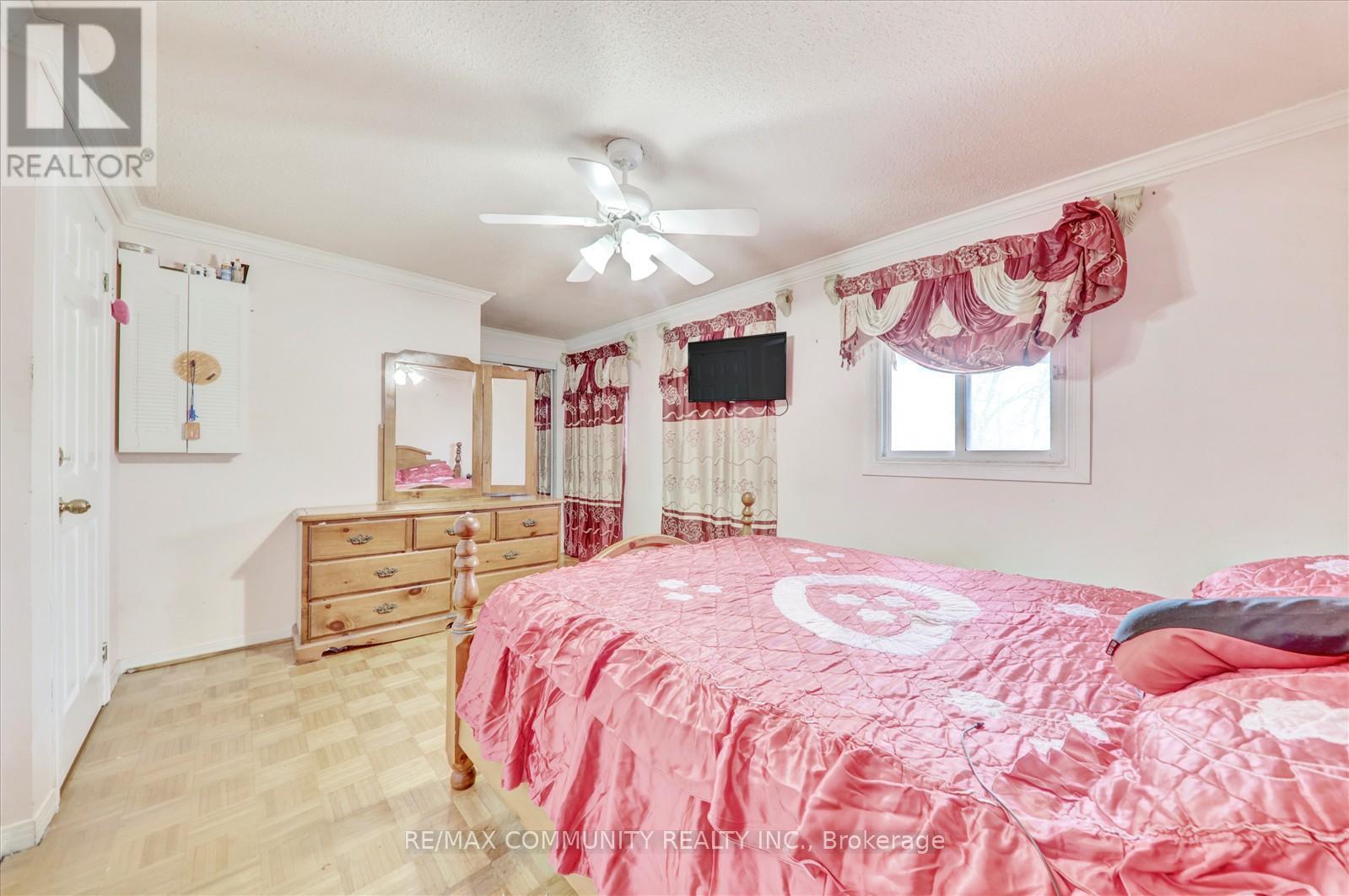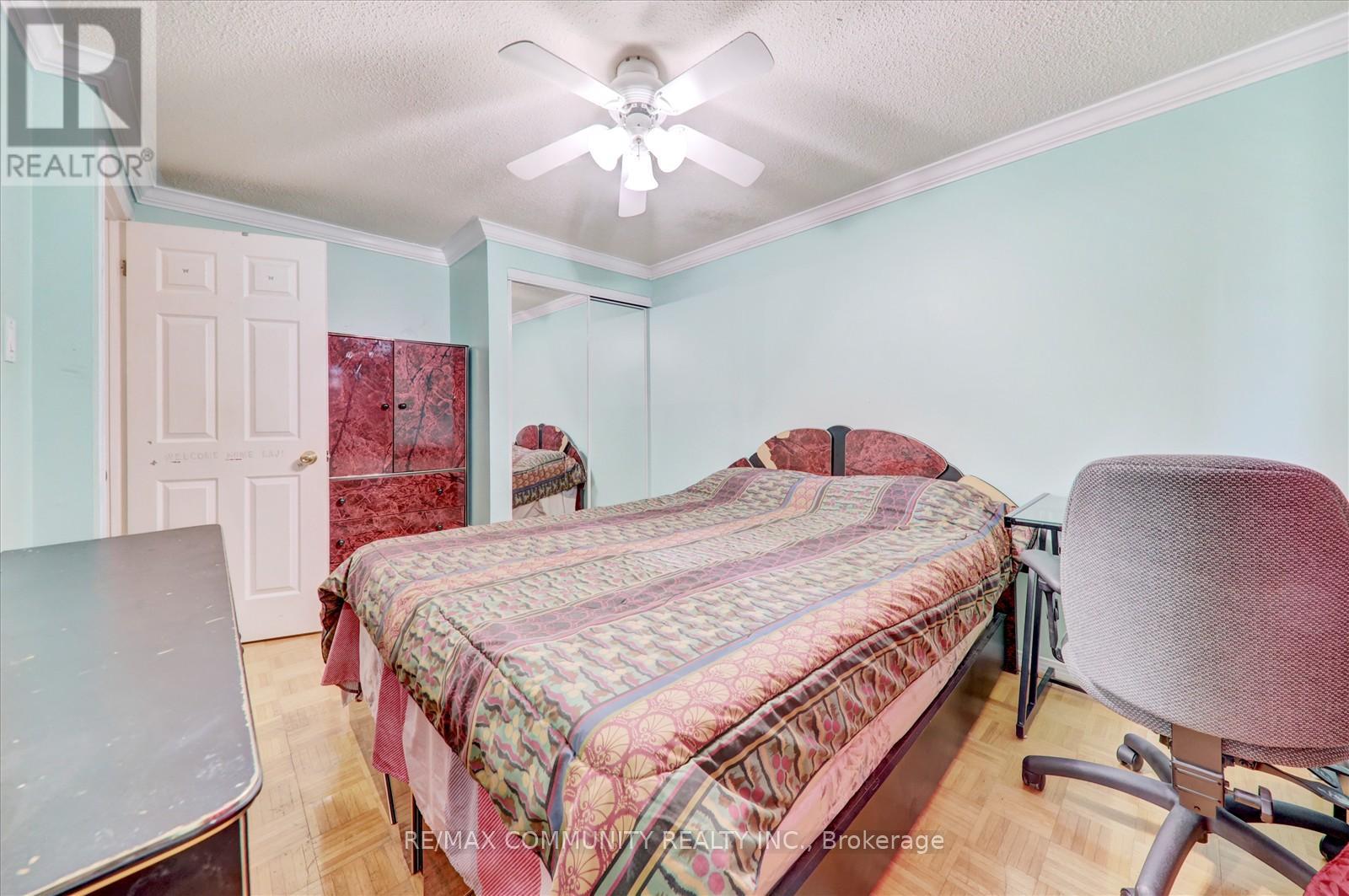39 Autumn Glen Circle Toronto, Ontario M9W 6B3
$899,000
Step into this beautifully designed 3-bedroom home, Offering the ideal blend of style and functionality. With hard wood floor and tile throughout with a cozy fire place, This home is across the street from HUMBER COLLAGE. The spacious main level flows seamlessly into the deck perfect for entertaining or relaxing, Poured concrete in the backyard for low maintenance. A finished basement with an additional kitchen adds endless possibilities for extended family living or rental potential. Short walk to Humber College, Restaurants, Transit, Grocery Stores, Shopping, Highways and Hospitals. (id:61852)
Open House
This property has open houses!
2:00 pm
Ends at:4:00 pm
Property Details
| MLS® Number | W12112595 |
| Property Type | Single Family |
| Neigbourhood | Etobicoke |
| Community Name | West Humber-Clairville |
| ParkingSpaceTotal | 3 |
Building
| BathroomTotal | 3 |
| BedroomsAboveGround | 3 |
| BedroomsBelowGround | 1 |
| BedroomsTotal | 4 |
| Age | 31 To 50 Years |
| Amenities | Fireplace(s) |
| Appliances | Cooktop, Dryer, Furniture, Stove, Washer, Window Coverings, Two Refrigerators |
| BasementFeatures | Apartment In Basement |
| BasementType | N/a |
| ConstructionStyleAttachment | Detached |
| CoolingType | Central Air Conditioning |
| ExteriorFinish | Brick |
| FireplacePresent | Yes |
| FlooringType | Hardwood, Tile, Parquet, Laminate |
| FoundationType | Poured Concrete |
| HalfBathTotal | 1 |
| HeatingFuel | Natural Gas |
| HeatingType | Forced Air |
| StoriesTotal | 2 |
| SizeInterior | 1100 - 1500 Sqft |
| Type | House |
| UtilityWater | Municipal Water |
Parking
| Attached Garage | |
| Garage |
Land
| Acreage | No |
| Sewer | Sanitary Sewer |
| SizeDepth | 99 Ft ,1 In |
| SizeFrontage | 25 Ft |
| SizeIrregular | 25 X 99.1 Ft |
| SizeTotalText | 25 X 99.1 Ft |
Rooms
| Level | Type | Length | Width | Dimensions |
|---|---|---|---|---|
| Second Level | Primary Bedroom | 4.9 m | 3.16 m | 4.9 m x 3.16 m |
| Second Level | Bedroom 2 | 4.2 m | 2.92 m | 4.2 m x 2.92 m |
| Second Level | Bedroom 3 | 4.05 m | 2.86 m | 4.05 m x 2.86 m |
| Lower Level | Bedroom 4 | 3.44 m | 2.71 m | 3.44 m x 2.71 m |
| Lower Level | Kitchen | 3.71 m | 2.92 m | 3.71 m x 2.92 m |
| Lower Level | Living Room | 4.29 m | 2.43 m | 4.29 m x 2.43 m |
| Lower Level | Laundry Room | 2.22 m | 1.61 m | 2.22 m x 1.61 m |
| Ground Level | Living Room | 4.75 m | 3.2 m | 4.75 m x 3.2 m |
| Ground Level | Dining Room | 2.8 m | 2.71 m | 2.8 m x 2.71 m |
| Ground Level | Kitchen | 4.48 m | 2.52 m | 4.48 m x 2.52 m |
Interested?
Contact us for more information
Rishi Singh
Salesperson
300 Rossland Rd E #404 & 405
Ajax, Ontario L1Z 0K4


































