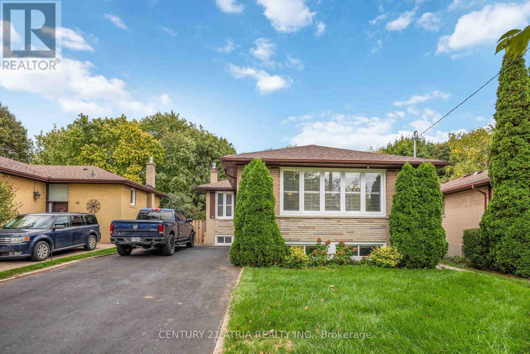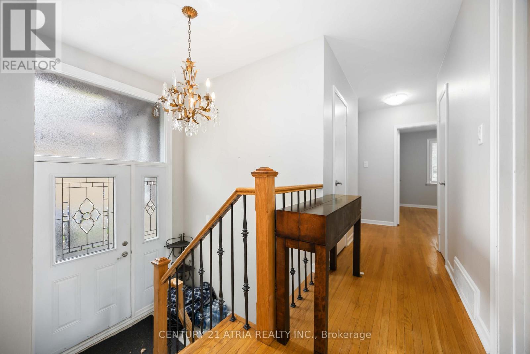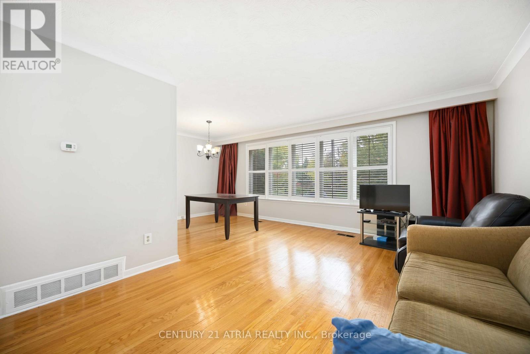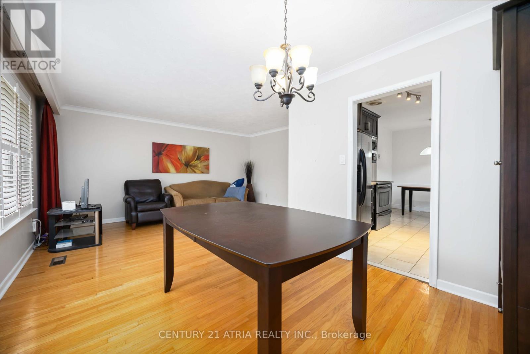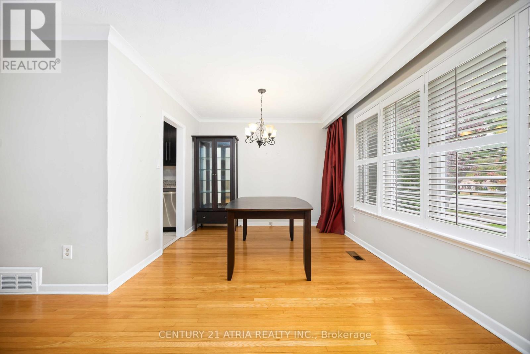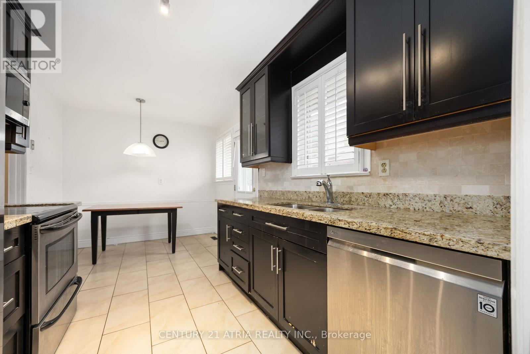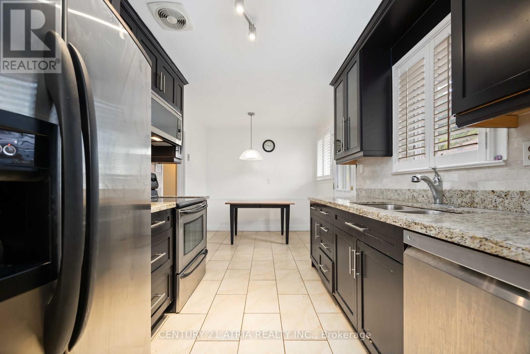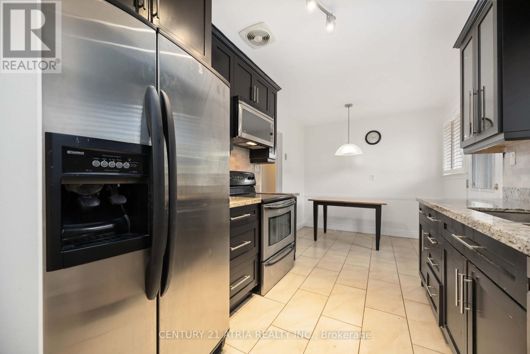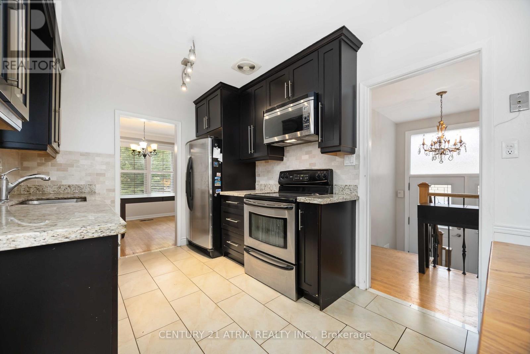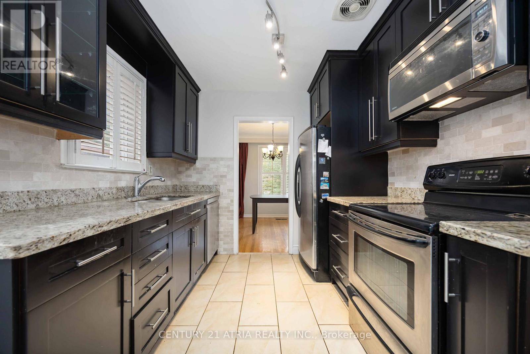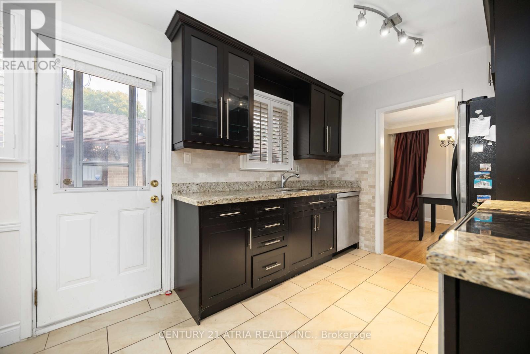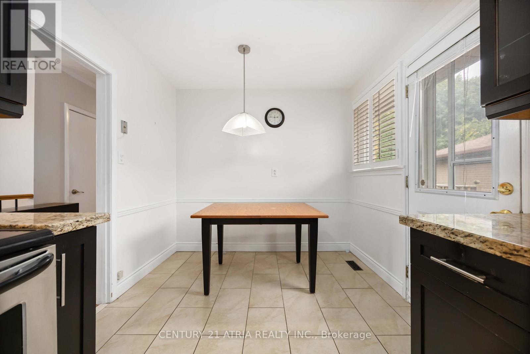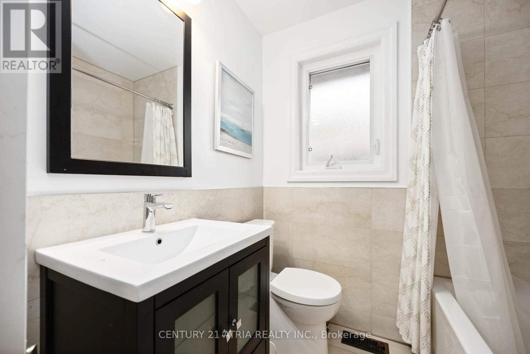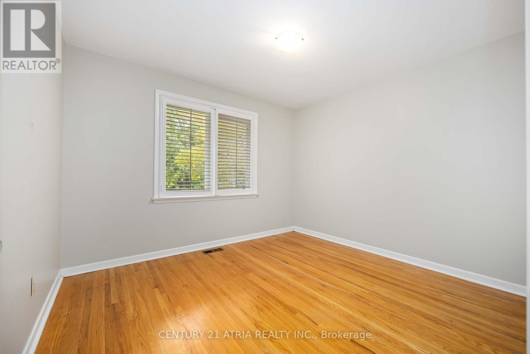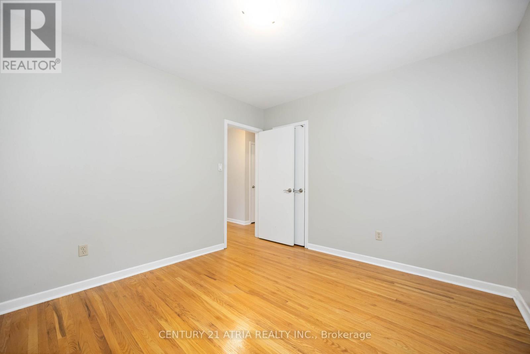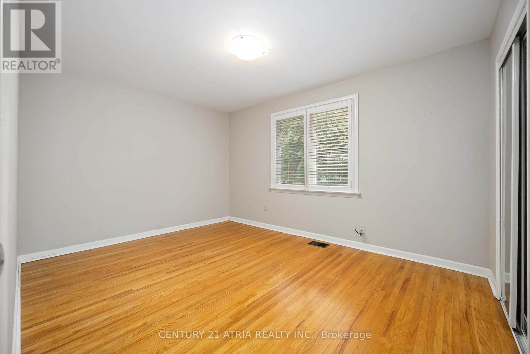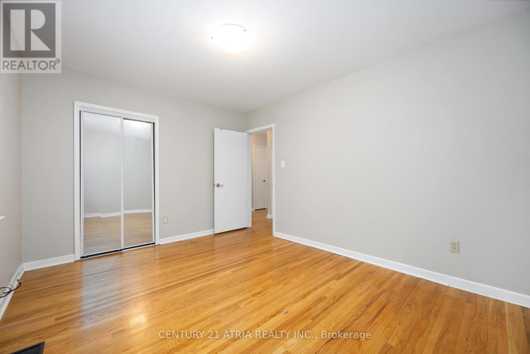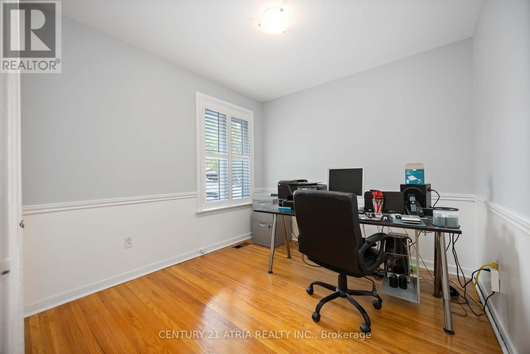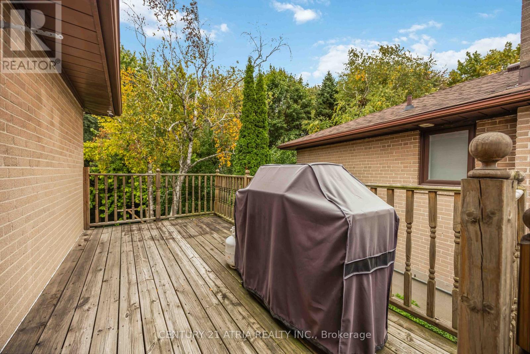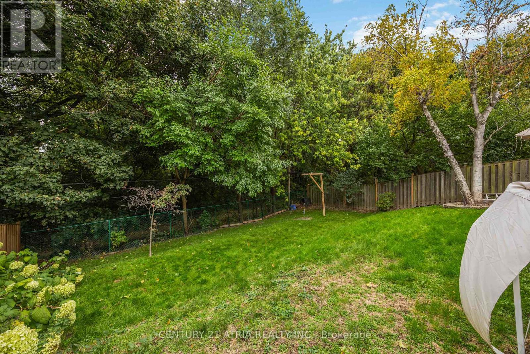39 Amberdale Drive Toronto, Ontario M1P 4B9
3 Bedroom
1 Bathroom
1100 - 1500 sqft
Bungalow
Central Air Conditioning
Forced Air
$2,500 Monthly
Indulge in the allure of nature and seclusion within this airy bungalow boasting 3 spacious bedrooms and 1 full bathroom. Nestled on a picturesque ravine property, this residence presents a charming and inviting design with an expansive eat-in kitchen leading to a quaint porch-ideal for savoring morning coffee or unwinding in the evening. EXTRAS: Existing appliances, existing window coverings, existing light fixtures, existing furniture (id:61852)
Property Details
| MLS® Number | E12481533 |
| Property Type | Single Family |
| Neigbourhood | Scarborough |
| Community Name | Bendale |
| AmenitiesNearBy | Public Transit, Schools |
| CommunityFeatures | Community Centre |
| Features | Wooded Area, Ravine |
| ParkingSpaceTotal | 2 |
| Structure | Porch |
Building
| BathroomTotal | 1 |
| BedroomsAboveGround | 3 |
| BedroomsTotal | 3 |
| ArchitecturalStyle | Bungalow |
| BasementType | None |
| ConstructionStyleAttachment | Detached |
| CoolingType | Central Air Conditioning |
| ExteriorFinish | Brick |
| FlooringType | Hardwood |
| FoundationType | Concrete |
| HeatingFuel | Natural Gas |
| HeatingType | Forced Air |
| StoriesTotal | 1 |
| SizeInterior | 1100 - 1500 Sqft |
| Type | House |
| UtilityWater | Municipal Water |
Parking
| No Garage |
Land
| Acreage | No |
| LandAmenities | Public Transit, Schools |
| Sewer | Sanitary Sewer |
| SizeDepth | 122 Ft |
| SizeFrontage | 40 Ft |
| SizeIrregular | 40 X 122 Ft |
| SizeTotalText | 40 X 122 Ft|under 1/2 Acre |
Rooms
| Level | Type | Length | Width | Dimensions |
|---|---|---|---|---|
| Ground Level | Living Room | 6.73 m | 5.48 m | 6.73 m x 5.48 m |
| Ground Level | Dining Room | 6.73 m | 5.48 m | 6.73 m x 5.48 m |
| Ground Level | Kitchen | 4.92 m | 2.95 m | 4.92 m x 2.95 m |
| Ground Level | Primary Bedroom | 4.47 m | 3.48 m | 4.47 m x 3.48 m |
| Ground Level | Bedroom 2 | 3.67 m | 3.44 m | 3.67 m x 3.44 m |
| Ground Level | Bedroom 3 | 3.22 m | 3.05 m | 3.22 m x 3.05 m |
https://www.realtor.ca/real-estate/29031049/39-amberdale-drive-toronto-bendale-bendale
Interested?
Contact us for more information
Sandy Liu
Salesperson
Century 21 Atria Realty Inc.
C200-1550 Sixteenth Ave Bldg C South
Richmond Hill, Ontario L4B 3K9
C200-1550 Sixteenth Ave Bldg C South
Richmond Hill, Ontario L4B 3K9
